Красивые дома – 55 015 фото фасадов со средним бюджетом
Сортировать:
Бюджет
Сортировать:Популярное за сегодня
121 - 140 из 55 015 фото
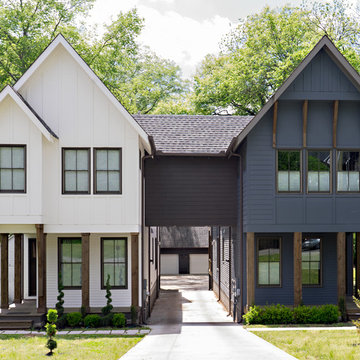
Urban Infill,
Transitional Style,
12 South Neighborhood,
Nashville, Tennessee,
Building Ideas Architecture,
David Baird Architect,
Marcelle Guilbeau Interior Design
Steven Long Photographer
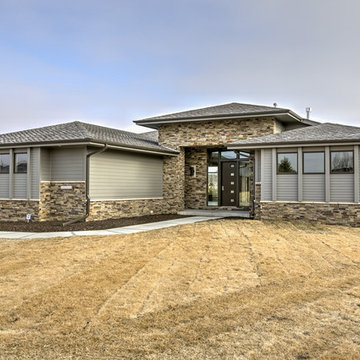
Home Built by Arjay Builders Inc. Photo by Amoura Productions
На фото: большой, серый частный загородный дом в современном стиле с разными уровнями и комбинированной облицовкой с
На фото: большой, серый частный загородный дом в современном стиле с разными уровнями и комбинированной облицовкой с
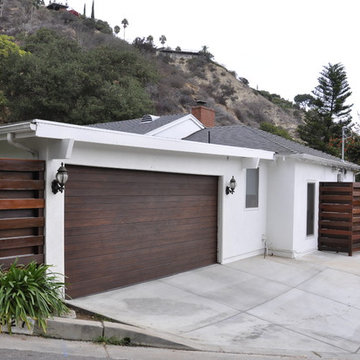
Parson Architecture
Пример оригинального дизайна: одноэтажный, деревянный, белый дом среднего размера в современном стиле
Пример оригинального дизайна: одноэтажный, деревянный, белый дом среднего размера в современном стиле

Photos by Francis and Francis Photography
The Anderson Residence is ‘practically’ a new home in one of Las Vegas midcentury modern neighborhoods McNeil. The house is the current home of Ian Anderson the local Herman Miller dealer and Shanna Anderson of Leeland furniture family. When Ian first introduced CSPA studio to the project it was burned down house. Turns out that the house is a 1960 midcentury modern sister of two homes that was destroyed by arson in a dispute between landlord and tenant. Once inside the burned walls it was quite clear what a wonderful house it once was. Great care was taken to try and restore the house to a similar splendor. The reality is the remodel didn’t involve much of the original house, by the time the fire damage was remediated there wasn’t much left. The renovation includes an additional 1000 SF of office, guest bedroom, laundry, mudroom, guest toilet outdoor shower and a garage. The roof line was raised in order to accommodate a forced air mechanical system, but care was taken to keep the lines long and low (appearing) to match the midcentury modern style.
The House is an H-shape. Typically houses of this time period would have small rooms with long narrow hallways. However in this case with the walls burned out one can see from one side of the house to other creating a huge feeling space. It was decided to totally open the East side of the house and make the kitchen which gently spills into the living room and wood burning fireplace the public side. New windows and a huge 16’ sliding door were added all the way around the courtyard so that one can see out and across into the private side. On the west side of the house the long thin hallway is opened up by the windows to the courtyard and the long wall offers an opportunity for a gallery style art display. The long hallway opens to two bedrooms, shared bathroom and master bedroom. The end of the hallway opens to a casual living room and the swimming pool area.
The house has no formal dining room but a 15’ custom crafted table by Ian’s sculptor father that is an extension of the kitchen island.
The H-shape creates two covered areas, one is the front entry courtyard, fenced in by a Brazilian walnut enclosure and crowned by a steel art installation by Ian’s father. The rear covered courtyard is a breezy spot for chilling out on a hot desert day.
The pool was re-finished and a shallow soaking deck added. A new barbeque and covered patio added. Some of the large plant material was salvaged and nursed back to health and a complete new desert landscape was re-installed to bring the exterior to life.
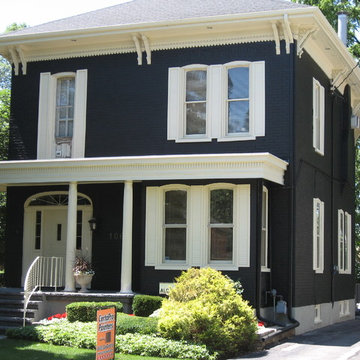
CertaPro Painters of Waterloo
Пример оригинального дизайна: синий, двухэтажный, кирпичный частный загородный дом среднего размера в классическом стиле с вальмовой крышей и крышей из гибкой черепицы
Пример оригинального дизайна: синий, двухэтажный, кирпичный частный загородный дом среднего размера в классическом стиле с вальмовой крышей и крышей из гибкой черепицы
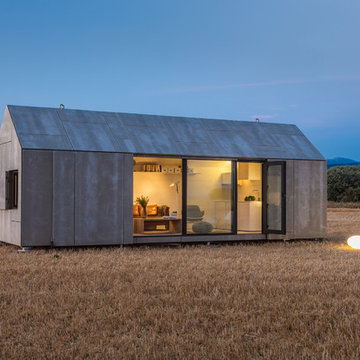
ÁBATON's Portable Home ÁPH80 project, developed as a dwelling ideal for 2 people, easily transported by road and ready to be placed almost anywhere. Photo: Juan Baraja
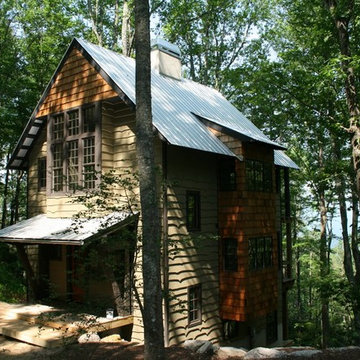
На фото: двухэтажный, деревянный, бежевый дом среднего размера в стиле рустика с двускатной крышей с

На фото: двухэтажный, зеленый дом среднего размера в классическом стиле с комбинированной облицовкой и двускатной крышей

We created this simple, passive solar plan to fit a variety of different building sites with easy customization. It takes well to changes adapting to suit one's individual needs. Designed for optimal passive solar and thermal performance in tight building footprints.
This cottage's exterior features poplar bark, locust log posts, and timber frame accent. Siding and trim is LP products with Eco-Panel SIPs integrated "board" for batten.

This little white cottage has been a hit! See our project " Little White Cottage for more photos. We have plans from 1379SF to 2745SF.
Свежая идея для дизайна: маленький, двухэтажный, белый частный загородный дом в классическом стиле с облицовкой из ЦСП, двускатной крышей и металлической крышей для на участке и в саду - отличное фото интерьера
Свежая идея для дизайна: маленький, двухэтажный, белый частный загородный дом в классическом стиле с облицовкой из ЦСП, двускатной крышей и металлической крышей для на участке и в саду - отличное фото интерьера

American Style Collection™ fiberglass entry doors were inspired by early 1900s residential architecture. The collection complements many popular home designs, including Arts and Crafts, Bungalow, Cottage and Colonial Revival styles.
Made with our patented AccuGrain™ technology, you get the look of high-grade wood with all of the durability of fiberglass. The exterior doors in this collection have the look and feel of a real wood front door — with solid wood square edges, architecturally correct stiles, rails and panels. Unlike genuine wood doors, they resist splitting, cracking and rotting.
Door
Craftsman Lite 2 Panel Flush-Glazed 3 Lite
Style IDs Available Sizes Available Options
CCA230
3'0" x 6'8"
Flush Glazed (?)
Sidelites
Left Sidelite Style ID Available Sizes Features
CCA3400SL
12" x 6'8"
14" x 6'8"
Flush Glazed (?)
Right Sidelite Style ID Available Sizes Features
CCA3400SL
12" x 6'8"
14" x 6'8"
Flush Glazed (?)
Transom
Transom Style ID Available Sizes
19220T
30D12 - Rectangular
30D14 - Rectangular
Finish Option: Stainable Paintable Available Accessories: Dentil Shelves
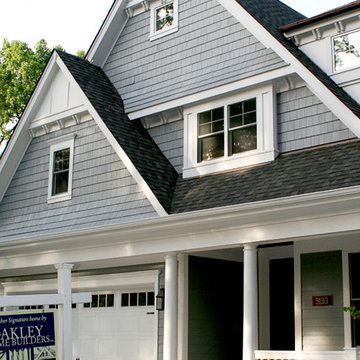
Свежая идея для дизайна: двухэтажный, деревянный, серый частный загородный дом среднего размера в классическом стиле с двускатной крышей и крышей из гибкой черепицы - отличное фото интерьера
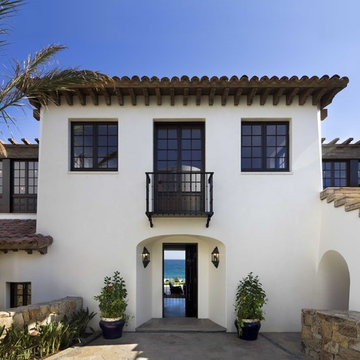
Peter Aaron
Стильный дизайн: двухэтажный, белый дом среднего размера в средиземноморском стиле с облицовкой из цементной штукатурки и плоской крышей - последний тренд
Стильный дизайн: двухэтажный, белый дом среднего размера в средиземноморском стиле с облицовкой из цементной штукатурки и плоской крышей - последний тренд
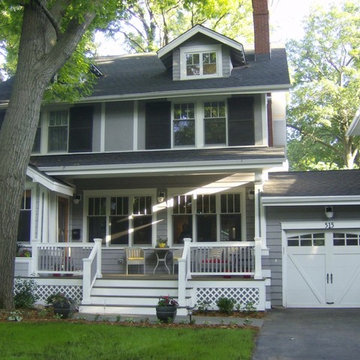
Свежая идея для дизайна: большой, трехэтажный, деревянный, серый частный загородный дом в классическом стиле с двускатной крышей и крышей из гибкой черепицы - отличное фото интерьера
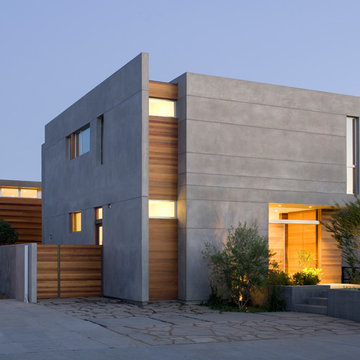
Photography by J Savage Gibson
Пример оригинального дизайна: двухэтажный, серый частный загородный дом среднего размера в стиле модернизм с облицовкой из цементной штукатурки и плоской крышей
Пример оригинального дизайна: двухэтажный, серый частный загородный дом среднего размера в стиле модернизм с облицовкой из цементной штукатурки и плоской крышей

The rear extension is expressed as a simple gable form. The addition steps out to the full width of the block, and accommodates a second bathroom in addition to a tiny shed accessed on the rear facade.
The remaining 2/3 of the facade is expressed as a recessed opening with sliding doors and a gable window.
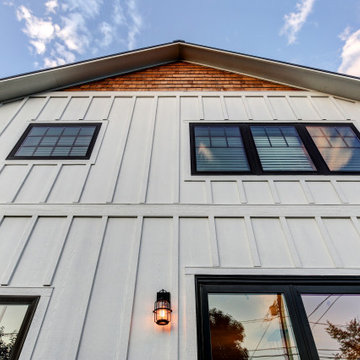
This urban craftsman style bungalow was a pop-top renovation to make room for a growing family. We transformed a stucco exterior to this beautiful board and batten farmhouse style. You can find this home near Sloans Lake in Denver in an up and coming neighborhood of west Denver.
Colorado Siding Repair replaced the siding and panted the white farmhouse with Sherwin Williams Duration exterior paint.
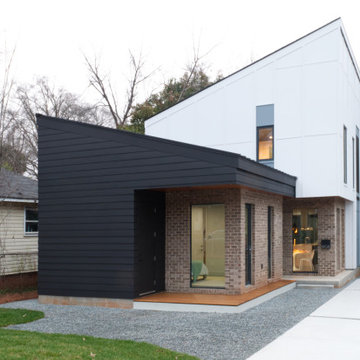
Свежая идея для дизайна: двухэтажный, кирпичный, разноцветный частный загородный дом среднего размера в стиле модернизм с односкатной крышей и крышей из смешанных материалов - отличное фото интерьера
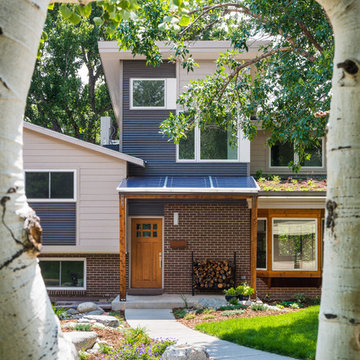
Alex Geller Photography
Свежая идея для дизайна: синий частный загородный дом среднего размера в стиле модернизм с разными уровнями, комбинированной облицовкой, односкатной крышей и крышей из гибкой черепицы - отличное фото интерьера
Свежая идея для дизайна: синий частный загородный дом среднего размера в стиле модернизм с разными уровнями, комбинированной облицовкой, односкатной крышей и крышей из гибкой черепицы - отличное фото интерьера
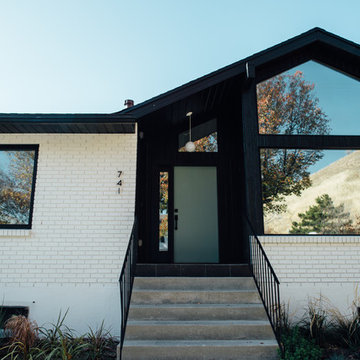
Свежая идея для дизайна: большой, двухэтажный, кирпичный, белый дом в стиле ретро - отличное фото интерьера
Красивые дома – 55 015 фото фасадов со средним бюджетом
7