Красивые красные дома – 2 010 фото фасадов со средним бюджетом
Сортировать:
Бюджет
Сортировать:Популярное за сегодня
1 - 20 из 2 010 фото
1 из 3
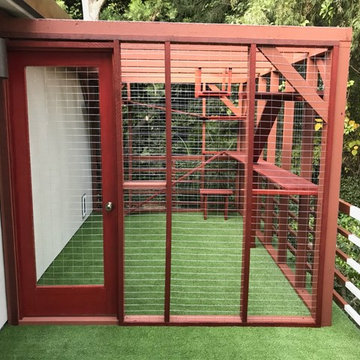
Our client reached out to Finesse, Inc. looking for a pet sanctuary for their two cats. A design was created to allow the fur-babies to enter and exit without the assistance of their humans. A cat door was placed an the exterior wall and a 30" x 80" door was added so that family can enjoy the beautiful outdoors together. A pet friendly turf, designed especially with paw consideration, was selected and installed. The enclosure was built as a "stand alone" structure and can be easily dismantled and transferred in the event of a move in the future.
Rob Kramig, Los Angeles
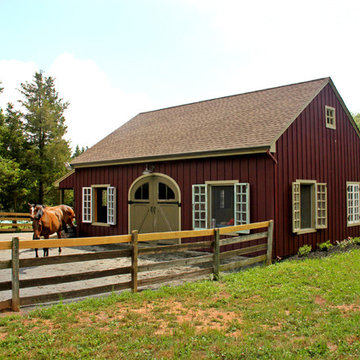
Стильный дизайн: маленький, одноэтажный, красный дом в стиле кантри с двускатной крышей и облицовкой из винила для на участке и в саду - последний тренд
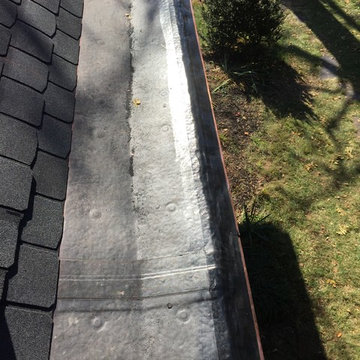
Restored Yankee Gutter
Fully adhered .060 Carlsle EPDM black rubber on mechanically 1/2 fiber board
CertainTeed Highland Slate designer shingles
Open copper valleys
Copper Chimney's
Completely restored yankee gutters with copper edging on crown molding frame
Copper pipe boots
Clinton Strober

Architect: Michelle Penn, AIA This barn home is modeled after an existing Nebraska barn in Lancaster County. Heating is by passive solar design, supplemented by a geothermal radiant floor system. Cooling uses a whole house fan and a passive air flow system. The passive system is created with the cupola, windows, transoms and passive venting for cooling, rather than a forced air system. Because fresh water is not available from a well nor county water, water will be provided by rainwater harvesting. The water will be collected from a gutter system, go into a series of nine holding tanks and then go through a water filtration system to provide drinking water for the home. A greywater system will then recycle water from the sinks and showers to be reused in the toilets. Low-flow fixtures will be used throughout the home to conserve water.
Photo Credits: Jackson Studios
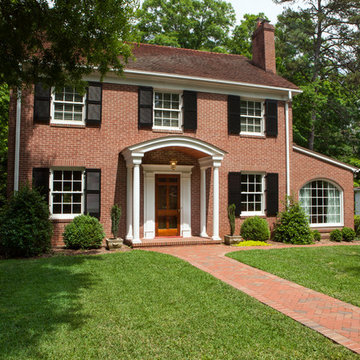
Jim Schmid Photography
Источник вдохновения для домашнего уюта: двухэтажный, кирпичный, красный частный загородный дом среднего размера в классическом стиле
Источник вдохновения для домашнего уюта: двухэтажный, кирпичный, красный частный загородный дом среднего размера в классическом стиле

A new Seattle modern house by chadbourne + doss architects provide space for a couple and their growing art collection. The open plan provides generous spaces for entertaining and connection from the front to the back yard.
Photo by Benjamin Benschneider

Rear extension, photo by David Butler
Пример оригинального дизайна: двухэтажный, кирпичный, красный частный загородный дом среднего размера в стиле неоклассика (современная классика) с вальмовой крышей и черепичной крышей
Пример оригинального дизайна: двухэтажный, кирпичный, красный частный загородный дом среднего размера в стиле неоклассика (современная классика) с вальмовой крышей и черепичной крышей
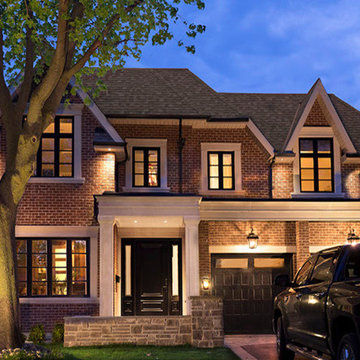
На фото: двухэтажный, кирпичный, красный частный загородный дом среднего размера в стиле неоклассика (современная классика) с двускатной крышей и крышей из гибкой черепицы с
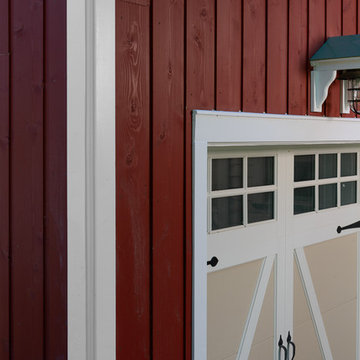
Big red barn with vertically installed 1x10 channel rustic cedar siding.
*******************************************************************
Buffalo Lumber specializes in Custom Milled, Factory Finished Wood Siding and Paneling. We ONLY do real wood.
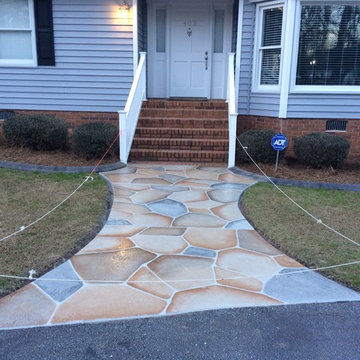
Источник вдохновения для домашнего уюта: двухэтажный, кирпичный, красный дом среднего размера в стиле неоклассика (современная классика) с полувальмовой крышей
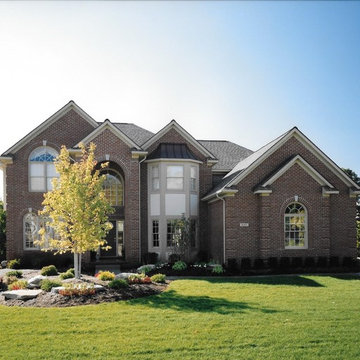
Copyright © 2016 Kraus Design Build ......
Contact us Today for an On Your Lot Investment Quote.
Ask about our Lifestyle Design Series Standard Features.
Semi-Custom Client inspired Design Build. Built in Brookstone. Independence Township Michigan
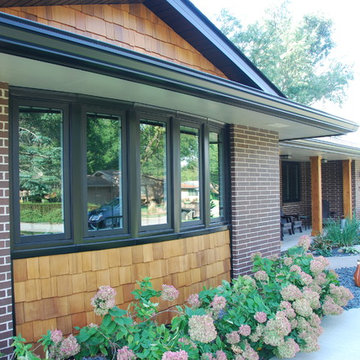
Kelly Baughman
Пример оригинального дизайна: одноэтажный, кирпичный, красный частный загородный дом среднего размера в стиле модернизм с двускатной крышей и крышей из гибкой черепицы
Пример оригинального дизайна: одноэтажный, кирпичный, красный частный загородный дом среднего размера в стиле модернизм с двускатной крышей и крышей из гибкой черепицы
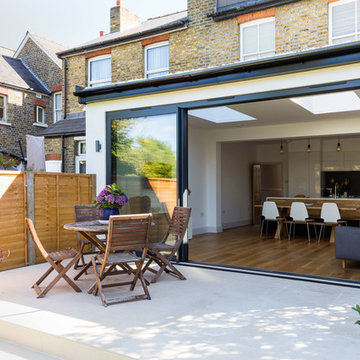
Single storey rear extension in Surbiton, with flat roof and white pebbles, an aluminium double glazed sliding door and side window.
Photography by Chris Snook
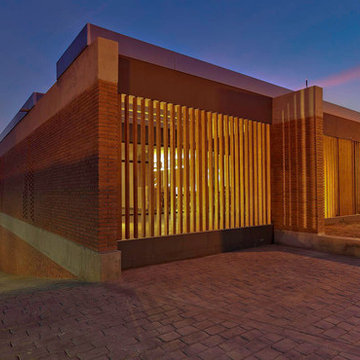
David Brito
На фото: большой, одноэтажный, кирпичный, красный дом в современном стиле с плоской крышей с
На фото: большой, одноэтажный, кирпичный, красный дом в современном стиле с плоской крышей с
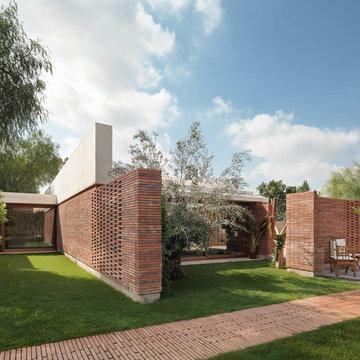
Pedro Pegenaute
На фото: одноэтажный, кирпичный, красный дом среднего размера в стиле модернизм с плоской крышей с
На фото: одноэтажный, кирпичный, красный дом среднего размера в стиле модернизм с плоской крышей с
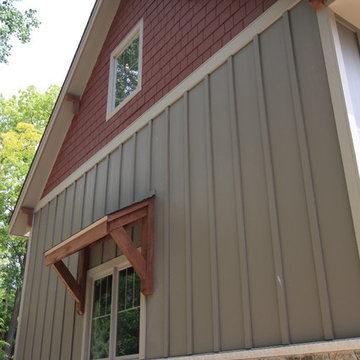
James hardi siding with montana rockworks stone
Свежая идея для дизайна: двухэтажный, красный дом среднего размера в классическом стиле с комбинированной облицовкой и двускатной крышей - отличное фото интерьера
Свежая идея для дизайна: двухэтажный, красный дом среднего размера в классическом стиле с комбинированной облицовкой и двускатной крышей - отличное фото интерьера
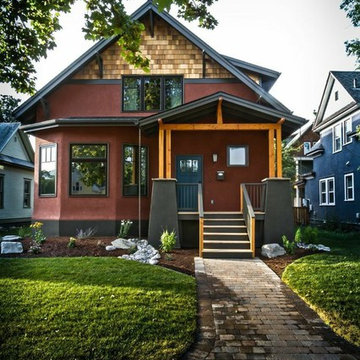
На фото: двухэтажный, красный дом среднего размера в стиле кантри с облицовкой из цементной штукатурки и двускатной крышей с
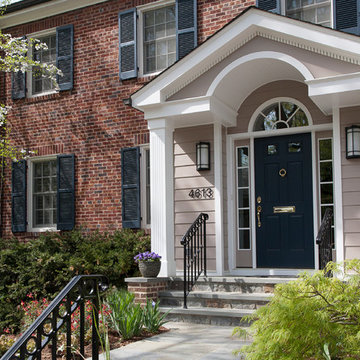
John Tsantes
Пример оригинального дизайна: двухэтажный, кирпичный, красный дом среднего размера в стиле неоклассика (современная классика) с двускатной крышей
Пример оригинального дизайна: двухэтажный, кирпичный, красный дом среднего размера в стиле неоклассика (современная классика) с двускатной крышей
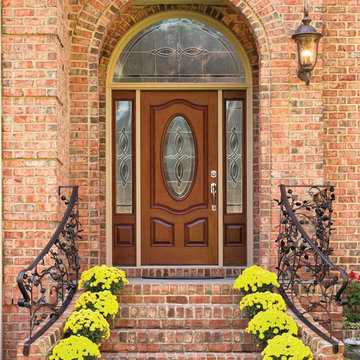
На фото: двухэтажный, кирпичный, красный частный загородный дом среднего размера в классическом стиле с
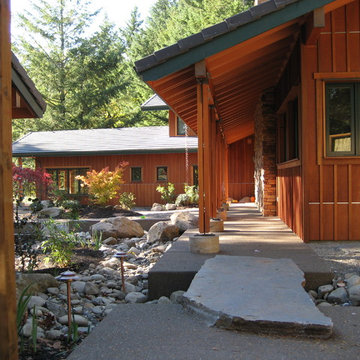
Exterior entry sequence through semi-private garden space and then to entry door at end of covered walk
Пример оригинального дизайна: маленький, двухэтажный, деревянный, красный частный загородный дом в стиле кантри с двускатной крышей и черепичной крышей для на участке и в саду
Пример оригинального дизайна: маленький, двухэтажный, деревянный, красный частный загородный дом в стиле кантри с двускатной крышей и черепичной крышей для на участке и в саду
Красивые красные дома – 2 010 фото фасадов со средним бюджетом
1