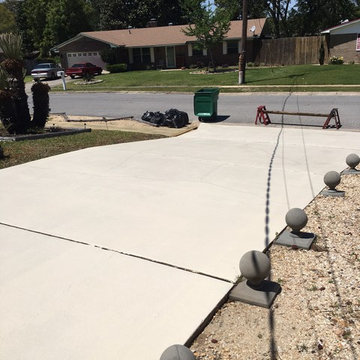Красивые огромные дома – 672 фото фасадов со средним бюджетом
Сортировать:
Бюджет
Сортировать:Популярное за сегодня
1 - 20 из 672 фото
1 из 3
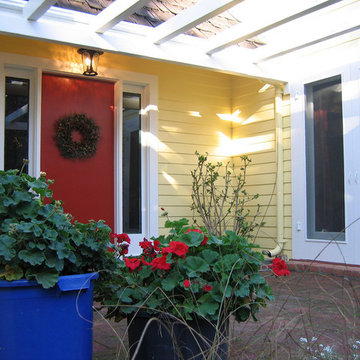
We painted the exterior of this home in Saratoga, CA. It was built in 1947 and had a traditional feel to it. We went with a cheery yellow (Glidden "Jonquil").
We painted the front door Benjamin Moore "Heritage Red", and the trim Behr "Divine Pleasure". We also used Benjamin Moore "Chrome Green" to outline the windows. The colors we chose pumped up the Feng Shui for the clients. The home faced South (Fire/Fame), so painting the front door red pumped up the reputation of the owners. See the photos for more information.
Photo: Jennifer A. Emmer

Mirrored wine closet in a PGI Homes showhome using our tension cable floor to ceiling racking called the RING System. Bottles appear to be floating as they are held up by this very contemporary wine rack using metal Rings suspended with aircraft tension cable.
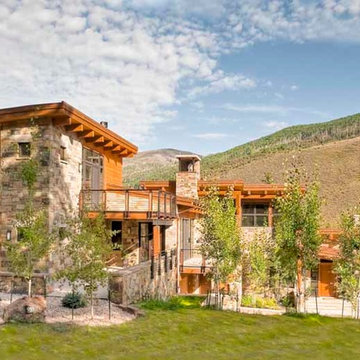
Ric Stovall
На фото: огромный, трехэтажный, бежевый частный загородный дом в стиле модернизм с облицовкой из камня, плоской крышей и металлической крышей с
На фото: огромный, трехэтажный, бежевый частный загородный дом в стиле модернизм с облицовкой из камня, плоской крышей и металлической крышей с
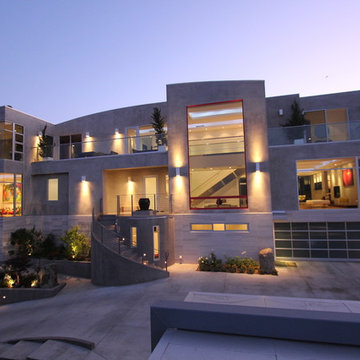
Photographed by Ronald Chang
Идея дизайна: огромный, трехэтажный, белый дом в стиле модернизм с облицовкой из цементной штукатурки и плоской крышей
Идея дизайна: огромный, трехэтажный, белый дом в стиле модернизм с облицовкой из цементной штукатурки и плоской крышей

The Marine Studies Building is heavily engineered to be a vertical evaluation structure with supplies on the rooftop to support over 920 people for up to two days post a Cascadia level event. The addition of this building thus improves the safety of those that work and play at the Hatfield Marine Science Center and in the surrounding South Beach community.
The MSB uses state-of-the-art architectural and engineering techniques to make it one of the first “vertical evacuation” tsunami sites in the United States. The building will also dramatically increase the Hatfield campus’ marine science education and research capacity.
The building is designed to withstand a 9+ earthquake and to survive an XXL tsunami event. The building is designed to be repairable after a large (L) tsunami event.
A ramp on the outside of the building leads from the ground level to the roof of this three-story structure. The roof of the building is 47 feet high, and it is designed to serve as an emergency assembly site for more than 900 people after a Cascadia Subduction Zone earthquake.
OSU’s Marine Studies Building is designed to provide a safe place for people to gather after an earthquake, out of the path — and above the water — of a possible tsunami. Additionally, several horizontal evacuation paths exist from the HMSC campus, where people can walk to avoid the tsunami inundation. These routes include Safe Haven Hill west of Highway 101 and the Oregon Coast Community College to the south.
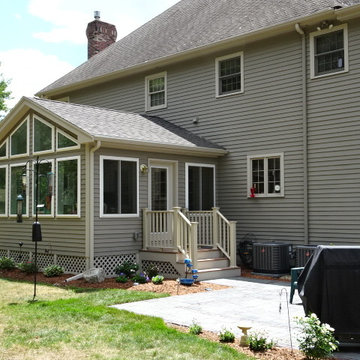
Пример оригинального дизайна: огромный, двухэтажный, серый дом в классическом стиле с облицовкой из ЦСП и полувальмовой крышей
![W. J. FORBES HOUSE c.1900 | N SPRING ST [reno].](https://st.hzcdn.com/fimgs/pictures/exteriors/w-j-forbes-house-c-1900-n-spring-st-reno-omega-construction-and-design-inc-img~67e1ee010ad04bf7_2348-1-2da2401-w360-h360-b0-p0.jpg)
Greg Riegler
Источник вдохновения для домашнего уюта: огромный, трехэтажный, деревянный, синий частный загородный дом в викторианском стиле с двускатной крышей и крышей из гибкой черепицы
Источник вдохновения для домашнего уюта: огромный, трехэтажный, деревянный, синий частный загородный дом в викторианском стиле с двускатной крышей и крышей из гибкой черепицы
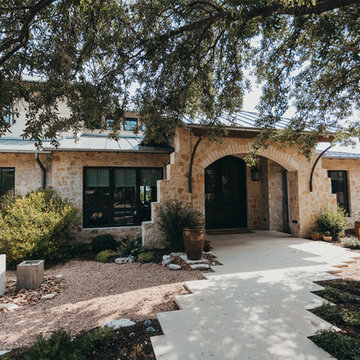
In a quite development an hour outside Austin, TX hides this Southwestern-style getaway home. The homeowners enjoy spending long weekends relaxing as they look over the lake. When they are not relaxing, they enjoy hosting parties and entertaining family and neighbors and their house is fully-equipped for any event.
Photographer: Alexandra White Photography
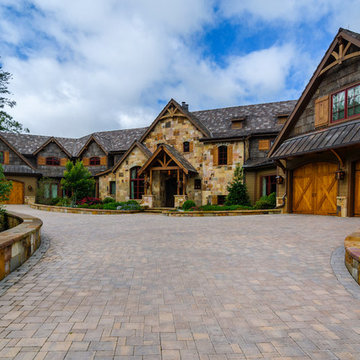
This secluded Summer getaway features AA Hardwoods products, Reclaimed Pioneer Oak flooring and Cypress Ceiling.
Свежая идея для дизайна: огромный, деревянный, коричневый частный загородный дом в стиле рустика - отличное фото интерьера
Свежая идея для дизайна: огромный, деревянный, коричневый частный загородный дом в стиле рустика - отличное фото интерьера
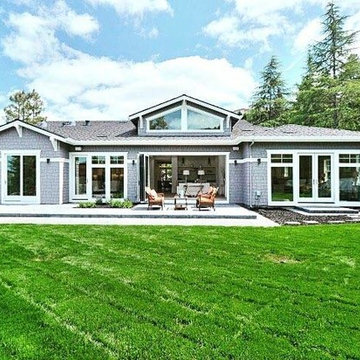
Panoramic Doors offer a perfect solution to outdoor-indoor living. Our independent moving panels give you freedom that no other door can. You control how many panels you have open at any given time, allowing for customized air flow. Visit www.panoramicdoors.com for an instant quote today!
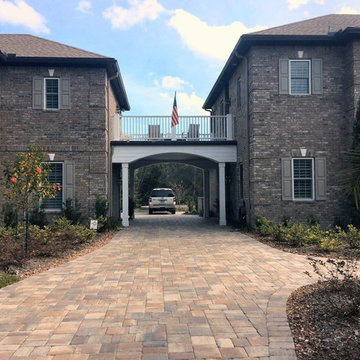
The paver driveway and porte cochere connects this wonderful Palencia home to its 3-car garage and apartment.
Photo: Debbie Sanders
Идея дизайна: огромный дом в классическом стиле
Идея дизайна: огромный дом в классическом стиле
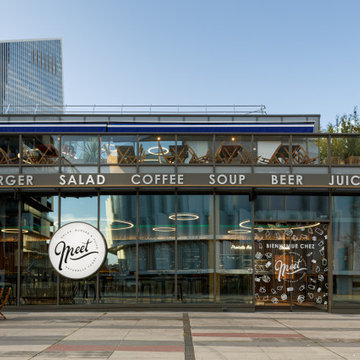
Voici Meet, le restaurant créé pour rassasier les spectateurs de La Défense Arena. Il s'agit d'une construction from scratch, il n'y avait rien à cet emplacement à part : une dalle brute !
Ce chantier a été un véritable challenge; que ce soit les luminaires circulaires à poser, la menuiserie entièrement faite maison ou encore le terrazzo coulé de @terrazzo_mineralartconcept .
![W. J. FORBES HOUSE c.1900 | N SPRING ST [reno].](https://st.hzcdn.com/fimgs/pictures/exteriors/w-j-forbes-house-c-1900-n-spring-st-reno-omega-construction-and-design-inc-img~db91f3cc0b8f6c1b_4789-1-d7ad6b2-w360-h360-b0-p0.jpg)
На фото: огромный, трехэтажный, деревянный, синий частный загородный дом в викторианском стиле с двускатной крышей и крышей из гибкой черепицы с
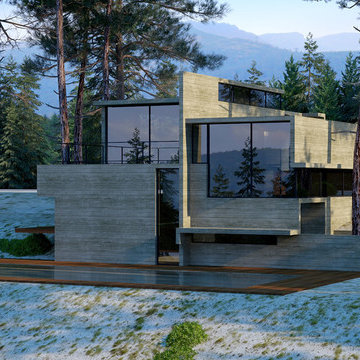
Стильный дизайн: огромный, трехэтажный, серый дом в стиле модернизм с плоской крышей - последний тренд
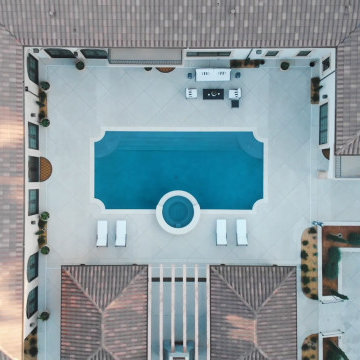
Italian Villa in Arden Oaks, Sacramento CA
Impluvium or Courtyard Design
На фото: огромный, двухэтажный, белый частный загородный дом в средиземноморском стиле с облицовкой из цементной штукатурки, вальмовой крышей, черепичной крышей и красной крышей
На фото: огромный, двухэтажный, белый частный загородный дом в средиземноморском стиле с облицовкой из цементной штукатурки, вальмовой крышей, черепичной крышей и красной крышей
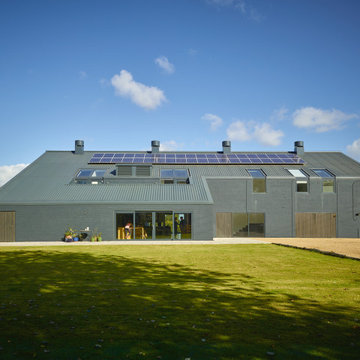
Пример оригинального дизайна: огромный, трехэтажный, кирпичный, серый частный загородный дом с односкатной крышей и металлической крышей
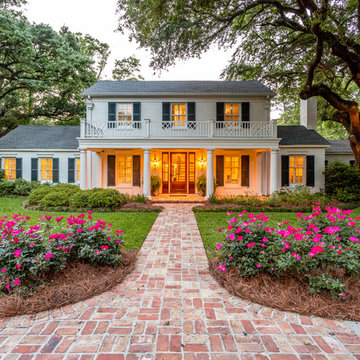
West Mobile Renovation
Стильный дизайн: двухэтажный, белый, огромный частный загородный дом в классическом стиле с двускатной крышей и крышей из гибкой черепицы - последний тренд
Стильный дизайн: двухэтажный, белый, огромный частный загородный дом в классическом стиле с двускатной крышей и крышей из гибкой черепицы - последний тренд

Front yard
На фото: огромный, одноэтажный частный загородный дом в современном стиле с двускатной крышей, металлической крышей и черной крышей
На фото: огромный, одноэтажный частный загородный дом в современном стиле с двускатной крышей, металлической крышей и черной крышей

Kaplan Architects, AIA
Location: Redwood City , CA, USA
Front entry fence and gate to new residence at street level with cedar siding.
Стильный дизайн: огромный, двухэтажный, деревянный, коричневый частный загородный дом в стиле модернизм с металлической крышей - последний тренд
Стильный дизайн: огромный, двухэтажный, деревянный, коричневый частный загородный дом в стиле модернизм с металлической крышей - последний тренд
Красивые огромные дома – 672 фото фасадов со средним бюджетом
1
