Красивые серые дома – 9 295 фото фасадов со средним бюджетом
Сортировать:
Бюджет
Сортировать:Популярное за сегодня
1 - 20 из 9 295 фото

This house features an open concept floor plan, with expansive windows that truly capture the 180-degree lake views. The classic design elements, such as white cabinets, neutral paint colors, and natural wood tones, help make this house feel bright and welcoming year round.
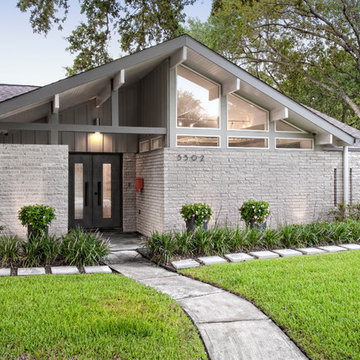
Photography by Juliana Franco
На фото: одноэтажный, кирпичный, серый частный загородный дом среднего размера в стиле ретро с двускатной крышей и крышей из гибкой черепицы с
На фото: одноэтажный, кирпичный, серый частный загородный дом среднего размера в стиле ретро с двускатной крышей и крышей из гибкой черепицы с
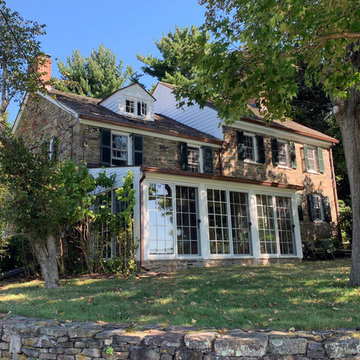
West Amwell, NJ. This stunning Historic 1730 Stone Farmhouse was in need of window replacements throughout. A&E installed energy efficient Marvin Ultimate Double Hung windows which keep with the traditional aesthetic of the home, but provide state-of-the-art window performance. Inside, window trim was added when needed and the deep window sills were painted bone white for a crisp, clean look.
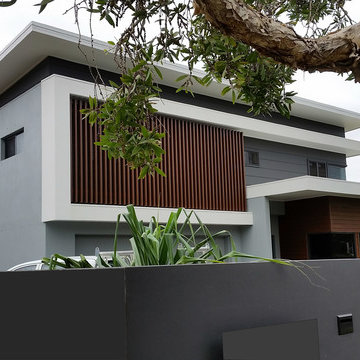
Renovation Project
Design - DCM Building Design
Builder - Koncept Construction
Источник вдохновения для домашнего уюта: двухэтажный, серый частный загородный дом среднего размера в современном стиле с комбинированной облицовкой, плоской крышей и металлической крышей
Источник вдохновения для домашнего уюта: двухэтажный, серый частный загородный дом среднего размера в современном стиле с комбинированной облицовкой, плоской крышей и металлической крышей
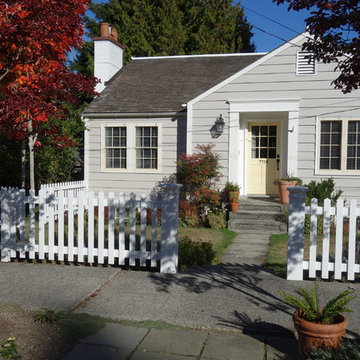
Entry is through a fenced door yard, typical of many Cape Cod designs. On the windy Cape, picket fences held back drifts of blowing sand. Here, the fence simply defines a small and manageable garden.

Евгений Кулибаба
Пример оригинального дизайна: двухэтажный, деревянный, серый дом среднего размера, из бревен в стиле кантри с двускатной крышей и металлической крышей
Пример оригинального дизайна: двухэтажный, деревянный, серый дом среднего размера, из бревен в стиле кантри с двускатной крышей и металлической крышей

Jeff Roberts Imaging
На фото: маленький, двухэтажный, деревянный, серый частный загородный дом в стиле рустика с односкатной крышей и металлической крышей для на участке и в саду с
На фото: маленький, двухэтажный, деревянный, серый частный загородный дом в стиле рустика с односкатной крышей и металлической крышей для на участке и в саду с
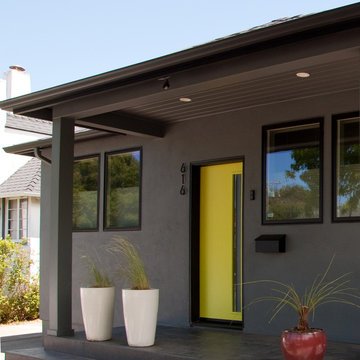
Источник вдохновения для домашнего уюта: одноэтажный, серый частный загородный дом среднего размера в стиле модернизм с облицовкой из цементной штукатурки, вальмовой крышей и крышей из гибкой черепицы

The cottage style exterior of this newly remodeled ranch in Connecticut, belies its transitional interior design. The exterior of the home features wood shingle siding along with pvc trim work, a gently flared beltline separates the main level from the walk out lower level at the rear. Also on the rear of the house where the addition is most prominent there is a cozy deck, with maintenance free cable railings, a quaint gravel patio, and a garden shed with its own patio and fire pit gathering area.
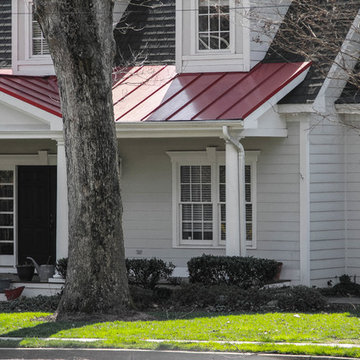
Metal, primarily thought of as a low-slope roofing material, has been found to be a durable roofing alternative for home and building owners with steep-slope roofs.
Metal panels are the most long-lasting options.
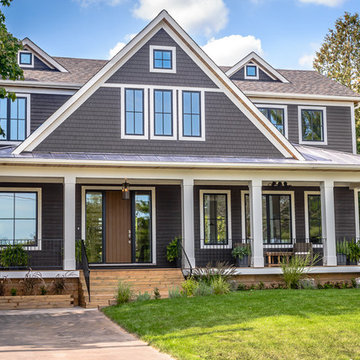
Стильный дизайн: большой, двухэтажный, деревянный, серый дом в стиле неоклассика (современная классика) с двускатной крышей - последний тренд
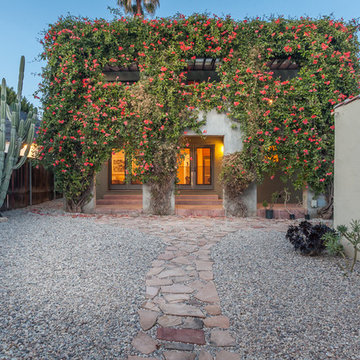
Shawn Bishop
Свежая идея для дизайна: двухэтажный, серый дом среднего размера в стиле фьюжн с облицовкой из цементной штукатурки - отличное фото интерьера
Свежая идея для дизайна: двухэтажный, серый дом среднего размера в стиле фьюжн с облицовкой из цементной штукатурки - отличное фото интерьера
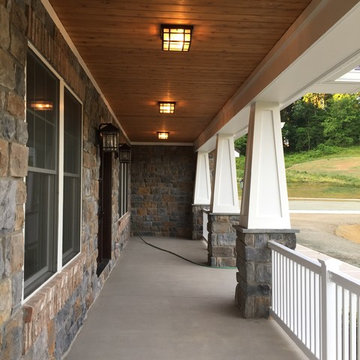
front porch with cedar ceiling
Источник вдохновения для домашнего уюта: большой, одноэтажный, серый дом в стиле кантри с облицовкой из камня и плоской крышей
Источник вдохновения для домашнего уюта: большой, одноэтажный, серый дом в стиле кантри с облицовкой из камня и плоской крышей
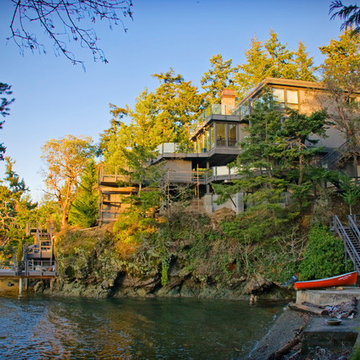
Свежая идея для дизайна: трехэтажный, серый дом среднего размера в стиле рустика с облицовкой из винила и плоской крышей - отличное фото интерьера
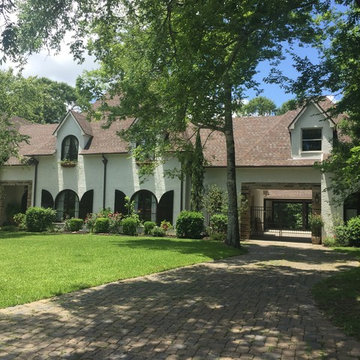
Forest Bayou gets a facelift, moving from golden cream to warm gray. A beautiful move into today's color palettes.
Свежая идея для дизайна: большой, двухэтажный, кирпичный, серый дом в классическом стиле с вальмовой крышей - отличное фото интерьера
Свежая идея для дизайна: большой, двухэтажный, кирпичный, серый дом в классическом стиле с вальмовой крышей - отличное фото интерьера
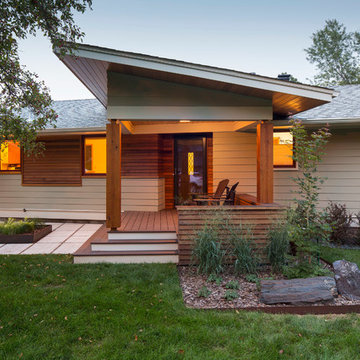
Идея дизайна: одноэтажный, серый дом среднего размера в стиле ретро с комбинированной облицовкой и односкатной крышей
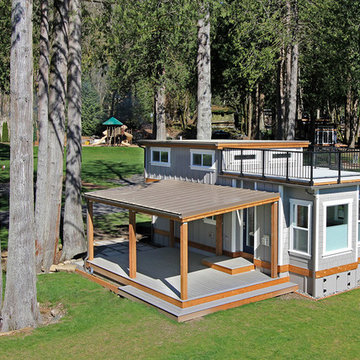
Свежая идея для дизайна: маленький, одноэтажный, серый дом в стиле кантри с облицовкой из ЦСП и плоской крышей для на участке и в саду - отличное фото интерьера

Mid-Century Remodel on Tabor Hill
This sensitively sited house was designed by Robert Coolidge, a renowned architect and grandson of President Calvin Coolidge. The house features a symmetrical gable roof and beautiful floor to ceiling glass facing due south, smartly oriented for passive solar heating. Situated on a steep lot, the house is primarily a single story that steps down to a family room. This lower level opens to a New England exterior. Our goals for this project were to maintain the integrity of the original design while creating more modern spaces. Our design team worked to envision what Coolidge himself might have designed if he'd had access to modern materials and fixtures.
With the aim of creating a signature space that ties together the living, dining, and kitchen areas, we designed a variation on the 1950's "floating kitchen." In this inviting assembly, the kitchen is located away from exterior walls, which allows views from the floor-to-ceiling glass to remain uninterrupted by cabinetry.
We updated rooms throughout the house; installing modern features that pay homage to the fine, sleek lines of the original design. Finally, we opened the family room to a terrace featuring a fire pit. Since a hallmark of our design is the diminishment of the hard line between interior and exterior, we were especially pleased for the opportunity to update this classic work.
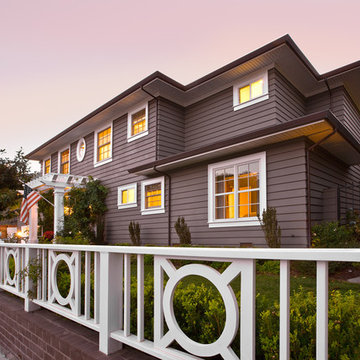
Joe Burull
Источник вдохновения для домашнего уюта: двухэтажный, серый дом среднего размера в стиле неоклассика (современная классика) с облицовкой из винила и полувальмовой крышей
Источник вдохновения для домашнего уюта: двухэтажный, серый дом среднего размера в стиле неоклассика (современная классика) с облицовкой из винила и полувальмовой крышей

A crisp contemporary update of a classic California ranch style home started off with a more cosmetic facelift that kept many of the room functions in place. After design options were unveiled the owners gravitated toward flipping, moving and expanding rooms eventually enlarging the home by a thousand square feet. Built by Live Oak Construction, landscape design by Shades Of Green, photos by Paul Dyer Photography.
Красивые серые дома – 9 295 фото фасадов со средним бюджетом
1