Красивые бежевые дома – 9 157 фото фасадов со средним бюджетом
Сортировать:
Бюджет
Сортировать:Популярное за сегодня
1 - 20 из 9 157 фото

Источник вдохновения для домашнего уюта: кирпичный, бежевый, трехэтажный частный загородный дом среднего размера в классическом стиле с крышей из гибкой черепицы

This historic home in Eastport section of Annapolis has a three color scheme. The red door and shutter color provides the pop against the tan siding. The porch floor is painted black with white trim.

Идея дизайна: двухэтажный, бежевый частный загородный дом среднего размера в стиле неоклассика (современная классика) с облицовкой из винила, односкатной крышей, крышей из смешанных материалов, серой крышей и отделкой планкеном

Builder: Brad DeHaan Homes
Photographer: Brad Gillette
Every day feels like a celebration in this stylish design that features a main level floor plan perfect for both entertaining and convenient one-level living. The distinctive transitional exterior welcomes friends and family with interesting peaked rooflines, stone pillars, stucco details and a symmetrical bank of windows. A three-car garage and custom details throughout give this compact home the appeal and amenities of a much-larger design and are a nod to the Craftsman and Mediterranean designs that influenced this updated architectural gem. A custom wood entry with sidelights match the triple transom windows featured throughout the house and echo the trim and features seen in the spacious three-car garage. While concentrated on one main floor and a lower level, there is no shortage of living and entertaining space inside. The main level includes more than 2,100 square feet, with a roomy 31 by 18-foot living room and kitchen combination off the central foyer that’s perfect for hosting parties or family holidays. The left side of the floor plan includes a 10 by 14-foot dining room, a laundry and a guest bedroom with bath. To the right is the more private spaces, with a relaxing 11 by 10-foot study/office which leads to the master suite featuring a master bath, closet and 13 by 13-foot sleeping area with an attractive peaked ceiling. The walkout lower level offers another 1,500 square feet of living space, with a large family room, three additional family bedrooms and a shared bath.
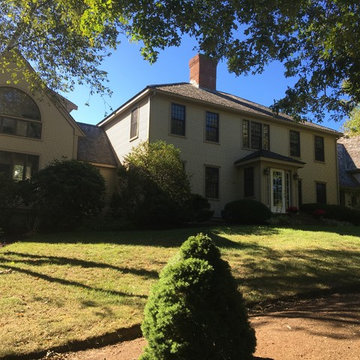
На фото: большой, двухэтажный, бежевый частный загородный дом в классическом стиле с облицовкой из винила, вальмовой крышей и крышей из гибкой черепицы с
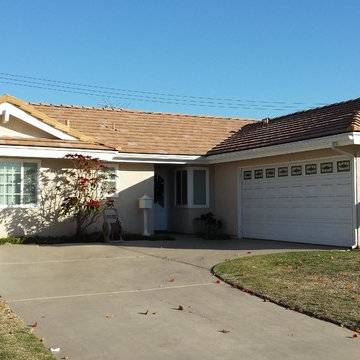
Свежая идея для дизайна: одноэтажный, бежевый частный загородный дом среднего размера в классическом стиле с облицовкой из цементной штукатурки, вальмовой крышей и крышей из гибкой черепицы - отличное фото интерьера
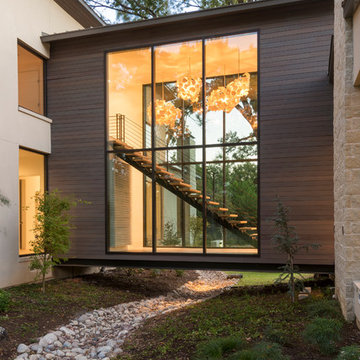
This large sprawling yard is highlighted by the house with a dry creek bed flowing under a see through corridor in the house.
Стильный дизайн: большой, двухэтажный, бежевый дом в современном стиле с комбинированной облицовкой - последний тренд
Стильный дизайн: большой, двухэтажный, бежевый дом в современном стиле с комбинированной облицовкой - последний тренд
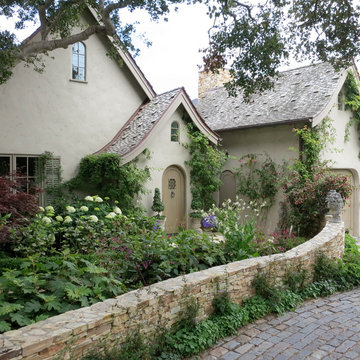
На фото: большой, двухэтажный, бежевый частный загородный дом в стиле шебби-шик с облицовкой из самана, двускатной крышей и крышей из гибкой черепицы
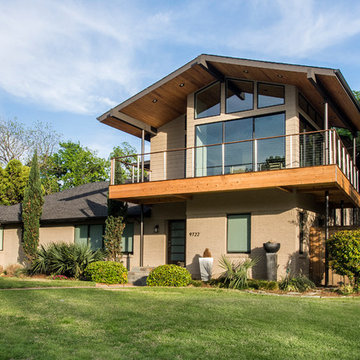
The exterior of this home fits the style of mid-century modernism like a glove. Featuring a wooden and cable railing on the upper deck, this expansive addition truly catches your eye and anchors the home.
Recognition: ARC Awards 2016 Best Addition
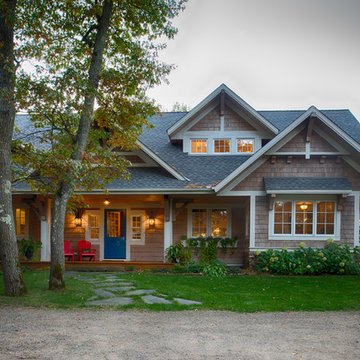
Scott Amundson
Свежая идея для дизайна: деревянный, двухэтажный, бежевый дом среднего размера в стиле рустика с двускатной крышей - отличное фото интерьера
Свежая идея для дизайна: деревянный, двухэтажный, бежевый дом среднего размера в стиле рустика с двускатной крышей - отличное фото интерьера
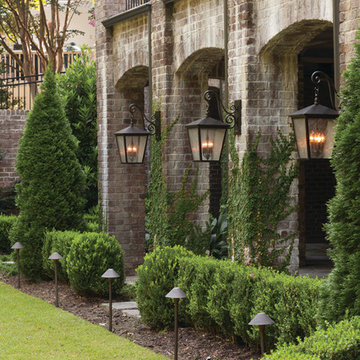
Trellis & Hardy Island exterior lighting by Hinkley Lighting. Available: http://denneylightingdesign.com/brand-hinkley?itemNumVal=trellis

This post-war, plain bungalow was transformed into a charming cottage with this new exterior detail, which includes a new roof, red shutters, energy-efficient windows, and a beautiful new front porch that matched the roof line. Window boxes with matching corbels were also added to the exterior, along with pleated copper roofing on the large window and side door.
Photo courtesy of Kate Benjamin Photography
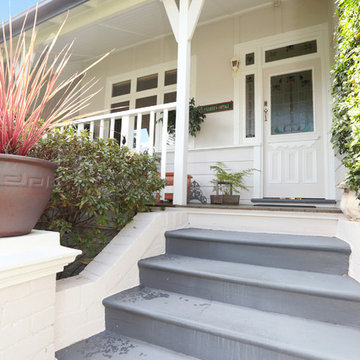
SN Photography
Стильный дизайн: двухэтажный, кирпичный, бежевый дом среднего размера в классическом стиле с двускатной крышей - последний тренд
Стильный дизайн: двухэтажный, кирпичный, бежевый дом среднего размера в классическом стиле с двускатной крышей - последний тренд
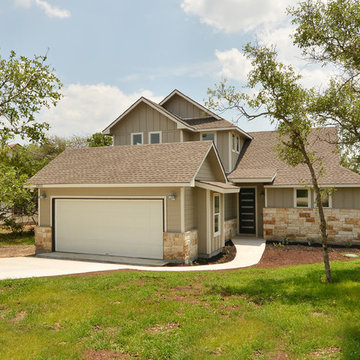
Andrew Thomsen
Стильный дизайн: двухэтажный, бежевый дом среднего размера в стиле лофт с комбинированной облицовкой и двускатной крышей - последний тренд
Стильный дизайн: двухэтажный, бежевый дом среднего размера в стиле лофт с комбинированной облицовкой и двускатной крышей - последний тренд

Идея дизайна: маленький, двухэтажный, деревянный, бежевый дом в морском стиле для на участке и в саду
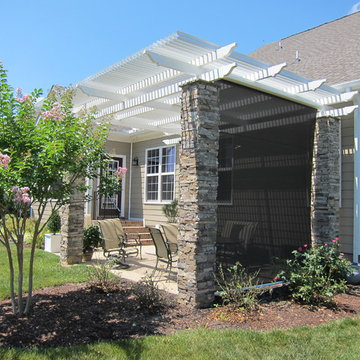
The motorized privacy screen is available in different opacities. Here the homeowner has the louvers open and the privacy screen down for a visual barrier to the neighboring home.

На фото: маленький, двухэтажный, бежевый мини дом в средиземноморском стиле с облицовкой из цементной штукатурки, двускатной крышей и черепичной крышей для на участке и в саду с

На фото: трехэтажный, кирпичный, бежевый многоквартирный дом среднего размера в современном стиле с двускатной крышей и черепичной крышей с
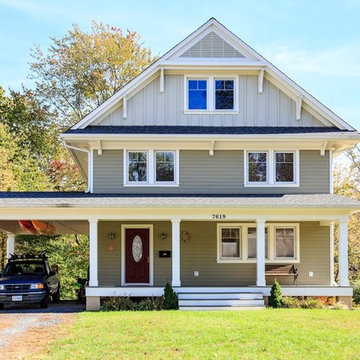
KU Downs
На фото: трехэтажный, бежевый дом среднего размера в стиле кантри с облицовкой из винила и двускатной крышей
На фото: трехэтажный, бежевый дом среднего размера в стиле кантри с облицовкой из винила и двускатной крышей
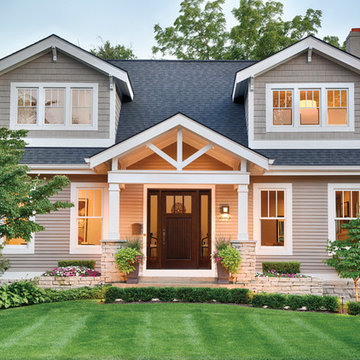
Свежая идея для дизайна: двухэтажный, бежевый дом среднего размера в классическом стиле с облицовкой из ЦСП и двускатной крышей - отличное фото интерьера
Красивые бежевые дома – 9 157 фото фасадов со средним бюджетом
1