Красивые дома с отделкой дранкой – 490 фото фасадов со средним бюджетом
Сортировать:
Бюджет
Сортировать:Популярное за сегодня
1 - 20 из 490 фото
1 из 3

Brick & Siding Façade
Пример оригинального дизайна: двухэтажный, синий частный загородный дом среднего размера в стиле ретро с облицовкой из ЦСП, вальмовой крышей, крышей из смешанных материалов, коричневой крышей и отделкой дранкой
Пример оригинального дизайна: двухэтажный, синий частный загородный дом среднего размера в стиле ретро с облицовкой из ЦСП, вальмовой крышей, крышей из смешанных материалов, коричневой крышей и отделкой дранкой
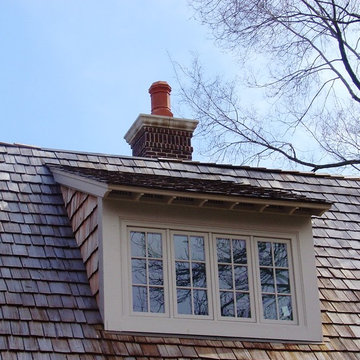
Источник вдохновения для домашнего уюта: деревянный частный загородный дом среднего размера в классическом стиле с отделкой дранкой

Cape Cod white cedar shake home with white trim and Charleston Green shutters. This home has a Gambrel roof line with white cedar shakes, a pergola held up by 4 fiberglass colonial columns and 2 dormers above the pergola and a coupla with a whale weather vane above that. The driveway is made of a beige colors river pebble and lined with a white 4 ft fence.

Стильный дизайн: маленький, двухэтажный, кирпичный, оранжевый частный загородный дом в стиле ретро с двускатной крышей, крышей из гибкой черепицы, черной крышей и отделкой дранкой для на участке и в саду - последний тренд
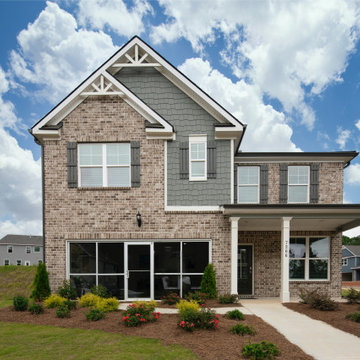
A beautiful exterior on this family home in Stonecrest.
Свежая идея для дизайна: двухэтажный, кирпичный, разноцветный частный загородный дом среднего размера в стиле модернизм с односкатной крышей, крышей из гибкой черепицы, черной крышей и отделкой дранкой - отличное фото интерьера
Свежая идея для дизайна: двухэтажный, кирпичный, разноцветный частный загородный дом среднего размера в стиле модернизм с односкатной крышей, крышей из гибкой черепицы, черной крышей и отделкой дранкой - отличное фото интерьера
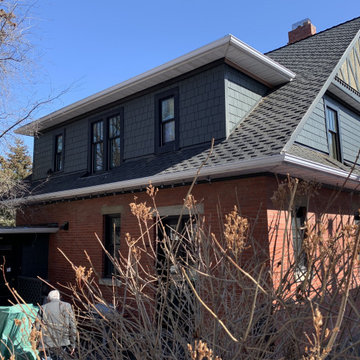
Old Cedar Shake is Rreplaced By New James Hardie Straight Shake in Iron Gray. New North Star Black Windows in the Basement. (22-3214)
На фото: большой, двухэтажный, серый частный загородный дом в викторианском стиле с облицовкой из ЦСП и отделкой дранкой с
На фото: большой, двухэтажный, серый частный загородный дом в викторианском стиле с облицовкой из ЦСП и отделкой дранкой с
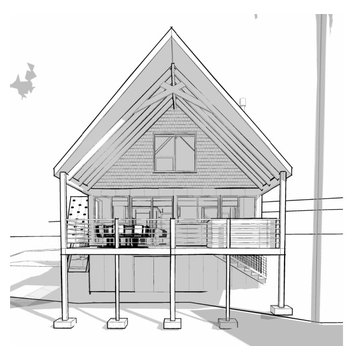
An exterior perspective of the large pitched roof and exposed beams of this cabin addition.
Источник вдохновения для домашнего уюта: двухэтажный, деревянный, коричневый частный загородный дом среднего размера в стиле рустика с двускатной крышей, крышей из гибкой черепицы, серой крышей и отделкой дранкой
Источник вдохновения для домашнего уюта: двухэтажный, деревянный, коричневый частный загородный дом среднего размера в стиле рустика с двускатной крышей, крышей из гибкой черепицы, серой крышей и отделкой дранкой
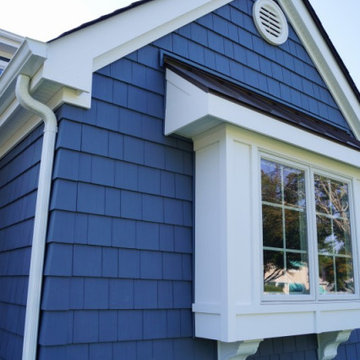
Источник вдохновения для домашнего уюта: маленький, одноэтажный, синий частный загородный дом в морском стиле с двускатной крышей, крышей из гибкой черепицы, черной крышей, отделкой дранкой и облицовкой из винила для на участке и в саду

Shingle details and handsome stone accents give this traditional carriage house the look of days gone by while maintaining all of the convenience of today. The goal for this home was to maximize the views of the lake and this three-story home does just that. With multi-level porches and an abundance of windows facing the water. The exterior reflects character, timelessness, and architectural details to create a traditional waterfront home.
The exterior details include curved gable rooflines, crown molding, limestone accents, cedar shingles, arched limestone head garage doors, corbels, and an arched covered porch. Objectives of this home were open living and abundant natural light. This waterfront home provides space to accommodate entertaining, while still living comfortably for two. The interior of the home is distinguished as well as comfortable.
Graceful pillars at the covered entry lead into the lower foyer. The ground level features a bonus room, full bath, walk-in closet, and garage. Upon entering the main level, the south-facing wall is filled with numerous windows to provide the entire space with lake views and natural light. The hearth room with a coffered ceiling and covered terrace opens to the kitchen and dining area.
The best views were saved on the upper level for the master suite. Third-floor of this traditional carriage house is a sanctuary featuring an arched opening covered porch, two walk-in closets, and an en suite bathroom with a tub and shower.
Round Lake carriage house is located in Charlevoix, Michigan. Round lake is the best natural harbor on Lake Michigan. Surrounded by the City of Charlevoix, it is uniquely situated in an urban center, but with access to thousands of acres of the beautiful waters of northwest Michigan. The lake sits between Lake Michigan to the west and Lake Charlevoix to the east.

Пример оригинального дизайна: маленький, одноэтажный, серый частный загородный дом в морском стиле с облицовкой из винила, вальмовой крышей, крышей из гибкой черепицы, коричневой крышей и отделкой дранкой для на участке и в саду

We love the view of the front door in this home with wide front entrance deck with Trex decking for low maitenance. Welcoming and grand - this home has it all.
Photo by Brice Ferre

The cottage style exterior of this newly remodeled ranch in Connecticut, belies its transitional interior design. The exterior of the home features wood shingle siding along with pvc trim work, a gently flared beltline separates the main level from the walk out lower level at the rear. Also on the rear of the house where the addition is most prominent there is a cozy deck, with maintenance free cable railings, a quaint gravel patio, and a garden shed with its own patio and fire pit gathering area.
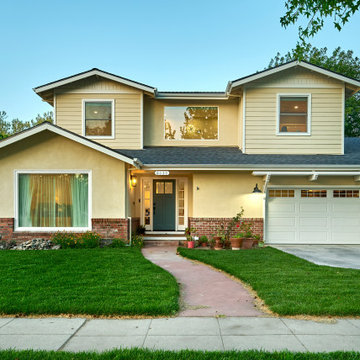
A young growing family was looking for more space to house their needs and decided to add square footage to their home. They loved their neighborhood and location and wanted to add to their single story home with sensitivity to their neighborhood context and yet maintain the traditional style their home had. After multiple design iterations we landed on a design the clients loved. It required an additional planning review process since the house exceeded the maximum allowable square footage. The end result is a beautiful home that accommodates their needs and fits perfectly on their street.
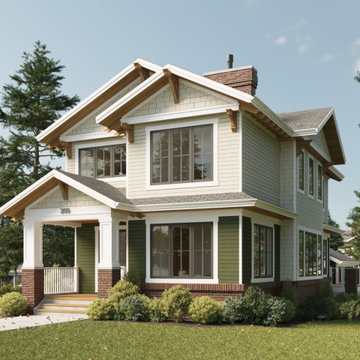
Свежая идея для дизайна: маленький, двухэтажный, бежевый частный загородный дом в стиле кантри с комбинированной облицовкой, двускатной крышей, крышей из гибкой черепицы, серой крышей и отделкой дранкой для на участке и в саду - отличное фото интерьера
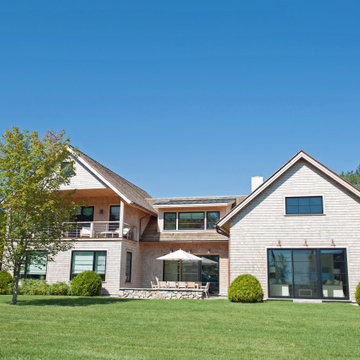
Идея дизайна: двухэтажный, деревянный, бежевый частный загородный дом среднего размера в современном стиле с двускатной крышей, крышей из гибкой черепицы, коричневой крышей и отделкой дранкой

one container house design have exterior design with stylish glass design, some plants, fireplace with chairs, also a small container as store room.
Свежая идея для дизайна: большой, одноэтажный, коричневый мини дом в стиле ретро с облицовкой из металла, плоской крышей, металлической крышей, черной крышей и отделкой дранкой - отличное фото интерьера
Свежая идея для дизайна: большой, одноэтажный, коричневый мини дом в стиле ретро с облицовкой из металла, плоской крышей, металлической крышей, черной крышей и отделкой дранкой - отличное фото интерьера
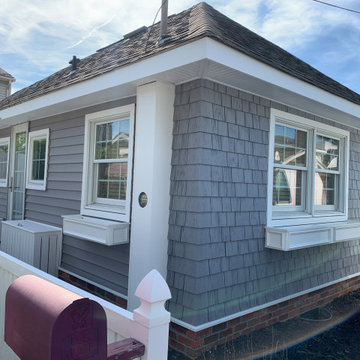
Идея дизайна: маленький, одноэтажный, серый частный загородный дом в морском стиле с облицовкой из винила, вальмовой крышей, крышей из гибкой черепицы, коричневой крышей и отделкой дранкой для на участке и в саду
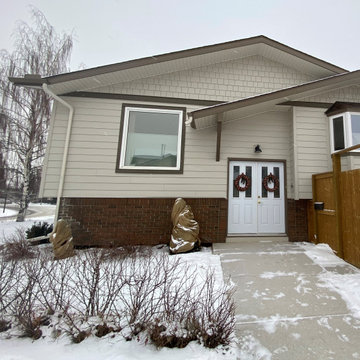
James Hardie Cedarmill Select 8.25" Siding in Cobble Stone, James Hardie Straight Shake in Cobble Stone to Gables, James Hardie Trim in Timber Bark Around Windows/Doors and Gables. (21-3205)

Architect: Meyer Design
Photos: Reel Tour Media
Пример оригинального дизайна: большой, двухэтажный, серый частный загородный дом в стиле кантри с облицовкой из ЦСП, двускатной крышей, крышей из смешанных материалов, коричневой крышей и отделкой дранкой
Пример оригинального дизайна: большой, двухэтажный, серый частный загородный дом в стиле кантри с облицовкой из ЦСП, двускатной крышей, крышей из смешанных материалов, коричневой крышей и отделкой дранкой
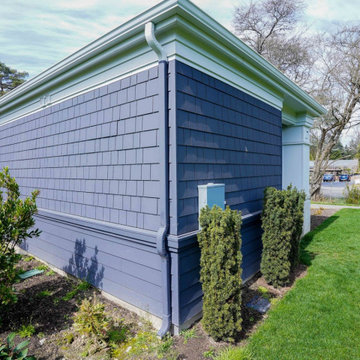
Charcoal siding, with its tremendous range and adaptability, looks equally in the outdoors when coupled with materials that are fascinated by the landscape. The exterior is exquisite from Fiber Cement Lap Siding and Fiber Cement Shingle Siding which is complemented with white door trims and frieze board. The appeal of this charcoal grey siding as an exterior tint is its flexibility and versatility. Subtle changes in tone and surrounding frame may result in a stunning array of home designs!
Красивые дома с отделкой дранкой – 490 фото фасадов со средним бюджетом
1