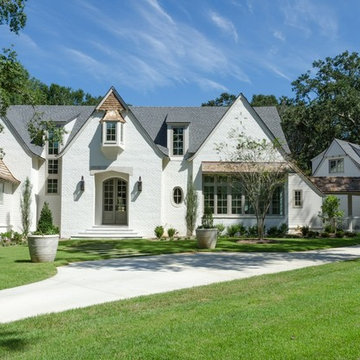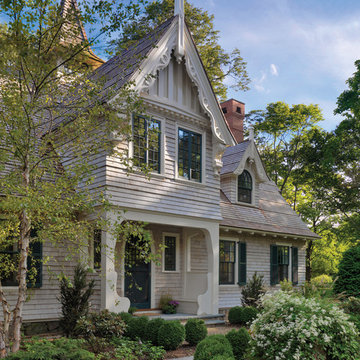Красивые дома в викторианском стиле – 8 015 фото фасадов
Сортировать:
Бюджет
Сортировать:Популярное за сегодня
1 - 20 из 8 015 фото
1 из 2

Источник вдохновения для домашнего уюта: двухэтажный, большой, деревянный, фиолетовый частный загородный дом в викторианском стиле с двускатной крышей

Пример оригинального дизайна: большой, четырехэтажный, кирпичный таунхаус в викторианском стиле с вальмовой крышей и крышей из гибкой черепицы
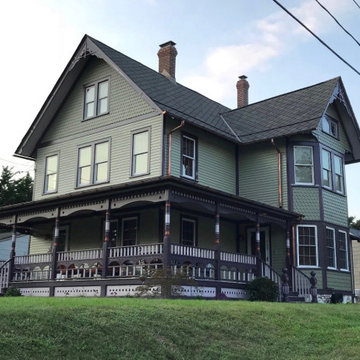
Идея дизайна: двухэтажный, деревянный, зеленый частный загородный дом среднего размера в викторианском стиле с двускатной крышей и крышей из гибкой черепицы
Find the right local pro for your project
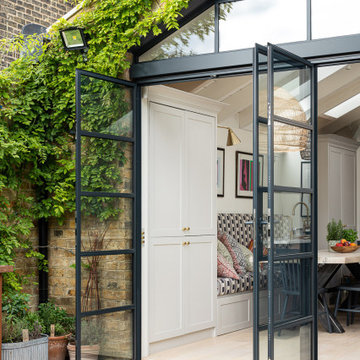
A quite magnificent use of slimline steel profiles was used to design this stunning kitchen extension. 3 large format double doors and a fix triangular window fitted with solar glass.
![W. J. FORBES HOUSE c.1900 | N SPRING ST [reno].](https://st.hzcdn.com/fimgs/pictures/exteriors/w-j-forbes-house-c-1900-n-spring-st-reno-omega-construction-and-design-inc-img~c3811f520b8f6c77_8401-1-236d110-w360-h360-b0-p0.jpg)
Источник вдохновения для домашнего уюта: огромный, трехэтажный, деревянный, синий частный загородный дом в викторианском стиле с двускатной крышей и крышей из гибкой черепицы

Exterior, Brooklyn brownstone
Rosie McCobb Photography
На фото: трехэтажный, белый таунхаус в викторианском стиле с облицовкой из камня, плоской крышей, крышей из смешанных материалов и черной крышей
На фото: трехэтажный, белый таунхаус в викторианском стиле с облицовкой из камня, плоской крышей, крышей из смешанных материалов и черной крышей
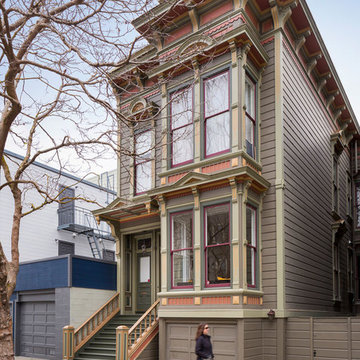
На фото: двухэтажный, деревянный, коричневый частный загородный дом в викторианском стиле с плоской крышей
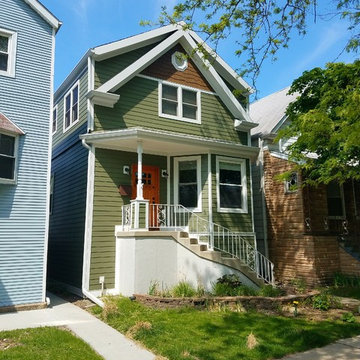
Chicago, IL 60625 Victorian Exterior Siding Contractor Remodel James Hardie Siding Plank in Heathered Moss and Staggered Edge Siding and HardieTrim and HardieSoffit in Arctic White.
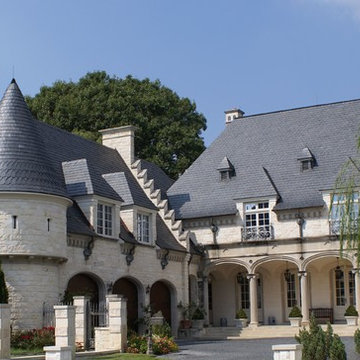
Свежая идея для дизайна: большой, трехэтажный, бежевый частный загородный дом в викторианском стиле с облицовкой из камня, вальмовой крышей и крышей из гибкой черепицы - отличное фото интерьера
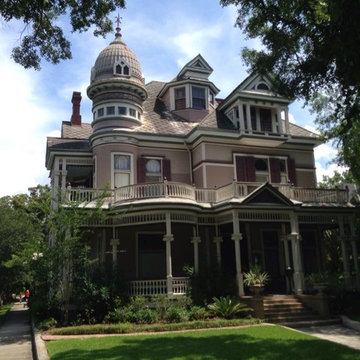
Идея дизайна: большой, трехэтажный, деревянный, розовый дом в викторианском стиле с вальмовой крышей
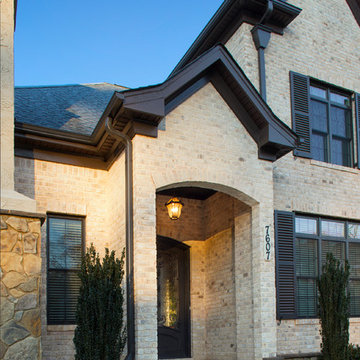
Charming North Carolina home featuring "Hamilton" brick exteriors and brick archway.
Источник вдохновения для домашнего уюта: двухэтажный, кирпичный, белый дом среднего размера в викторианском стиле
Источник вдохновения для домашнего уюта: двухэтажный, кирпичный, белый дом среднего размера в викторианском стиле
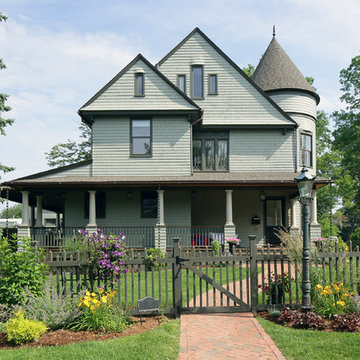
Susan Fisher Plotner/Susan Fisher Photography
На фото: трехэтажный, деревянный, зеленый дом в викторианском стиле
На фото: трехэтажный, деревянный, зеленый дом в викторианском стиле

Reminiscent of a 1910 Shingle Style, this new stone and cedar shake home welcomes guests through a classic doorway framing a view of the Long Island Sound beyond. Paired Tuscan columns add formality to the graceful front porch.

http://www.dlauphoto.com/david/
David Lau
На фото: трехэтажный, большой, деревянный, зеленый дом в викторианском стиле с двускатной крышей
На фото: трехэтажный, большой, деревянный, зеленый дом в викторианском стиле с двускатной крышей
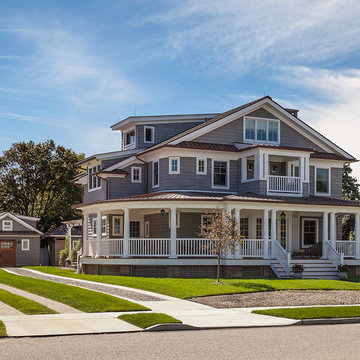
North Elevation
photography by Sam Oberter
Источник вдохновения для домашнего уюта: серый, большой, трехэтажный частный загородный дом в викторианском стиле с облицовкой из винила, двускатной крышей и металлической крышей
Источник вдохновения для домашнего уюта: серый, большой, трехэтажный частный загородный дом в викторианском стиле с облицовкой из винила, двускатной крышей и металлической крышей
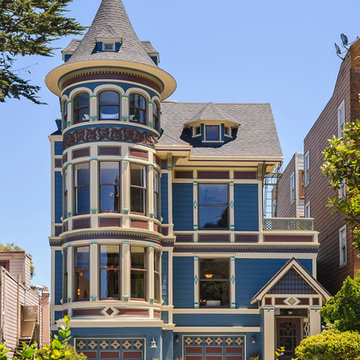
Dennis Mayer, Photographer
Идея дизайна: трехэтажный, синий дом в викторианском стиле
Идея дизайна: трехэтажный, синий дом в викторианском стиле
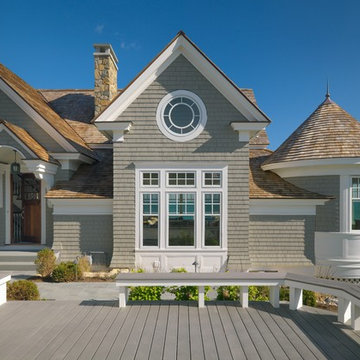
Photography by Richard Mandelkorn
Стильный дизайн: серый, большой, двухэтажный, деревянный частный загородный дом в викторианском стиле с двускатной крышей и крышей из гибкой черепицы - последний тренд
Стильный дизайн: серый, большой, двухэтажный, деревянный частный загородный дом в викторианском стиле с двускатной крышей и крышей из гибкой черепицы - последний тренд
Красивые дома в викторианском стиле – 8 015 фото фасадов
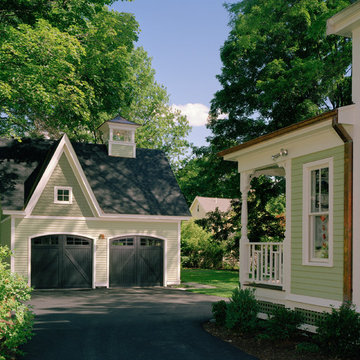
Jacob Lilley Architects
Location: Concord, MA, USA
The renovation to this classic Victorian House included and an expansion of the current kitchen, family room and breakfast area. These changes allowed us to improve the existing rear elevation and create a new backyard patio. A new, detached two-car carriage house was designed to compliment the main house and provide some much needed storage.
1
