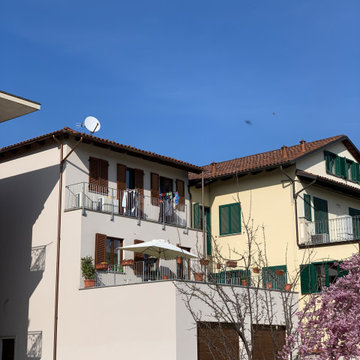Красивые многоквартирные дома в викторианском стиле – 33 фото фасадов
Сортировать:
Бюджет
Сортировать:Популярное за сегодня
1 - 20 из 33 фото
1 из 3
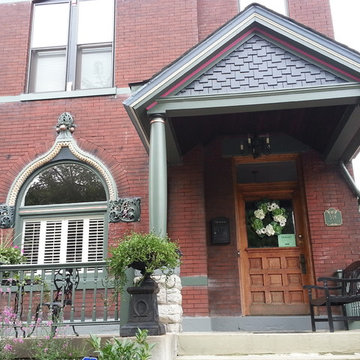
The wishbone arch over the front window is cast stone. It had been painted with a very thick layer of beige paint. All the detail was lost. We cleaned away all the old paint and layered the most ornate sections with blacks and greens to give the appearance of antique bronzework.
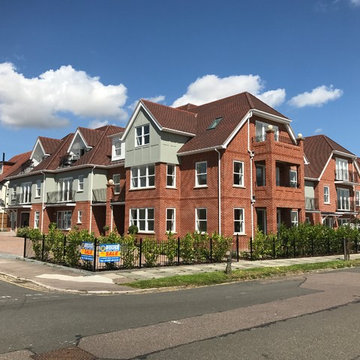
New apartments designed to be in keeping with the Edwardian architecture of Frinton on Sea.x
Источник вдохновения для домашнего уюта: большой, трехэтажный, кирпичный многоквартирный дом в викторианском стиле с двускатной крышей и черепичной крышей
Источник вдохновения для домашнего уюта: большой, трехэтажный, кирпичный многоквартирный дом в викторианском стиле с двускатной крышей и черепичной крышей
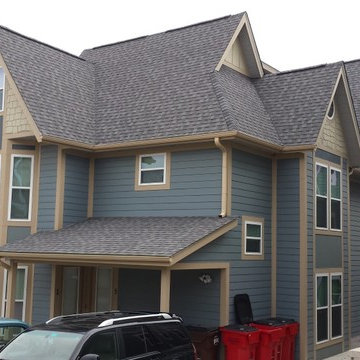
Rear exterior of The Victorian apartment building in Bloomington, Indiana
Идея дизайна: трехэтажный, синий многоквартирный дом среднего размера в викторианском стиле с облицовкой из ЦСП, двускатной крышей и крышей из гибкой черепицы
Идея дизайна: трехэтажный, синий многоквартирный дом среднего размера в викторианском стиле с облицовкой из ЦСП, двускатной крышей и крышей из гибкой черепицы
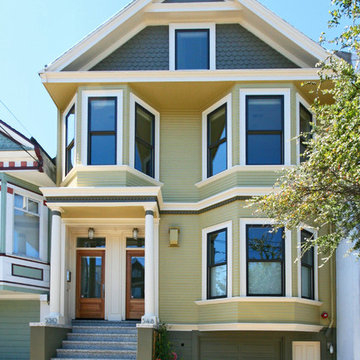
Источник вдохновения для домашнего уюта: трехэтажный, деревянный, желтый многоквартирный дом в викторианском стиле с двускатной крышей и крышей из гибкой черепицы
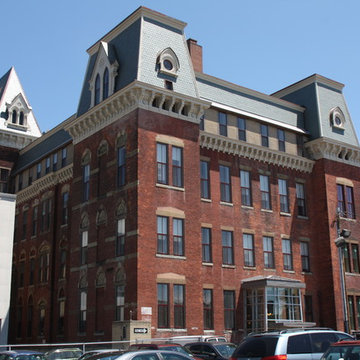
Restored rear elevation
На фото: огромный, трехэтажный, кирпичный, красный многоквартирный дом в викторианском стиле
На фото: огромный, трехэтажный, кирпичный, красный многоквартирный дом в викторианском стиле

This project involved the remodelling of the ground and first floors and a small rear addition at a Victorian townhouse in Notting Hill.
The brief included opening-up the ground floor reception rooms so as to increase the illusion of space and light, and to fully benefit from the view of the landscaped communal garden beyond.
Photography: Bruce Hemming
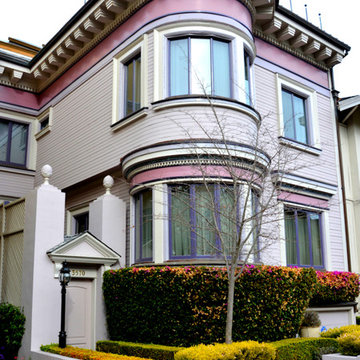
Пример оригинального дизайна: двухэтажный, деревянный, розовый многоквартирный дом среднего размера в викторианском стиле с плоской крышей и крышей из гибкой черепицы
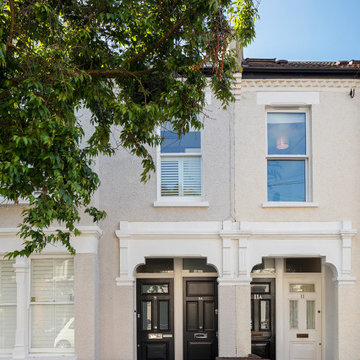
A maisonette refurbishment in Fulham including a loft extension and addition of external roof terrace
Стильный дизайн: двухэтажный, серый многоквартирный дом среднего размера в викторианском стиле с облицовкой из крашеного кирпича и черепичной крышей - последний тренд
Стильный дизайн: двухэтажный, серый многоквартирный дом среднего размера в викторианском стиле с облицовкой из крашеного кирпича и черепичной крышей - последний тренд
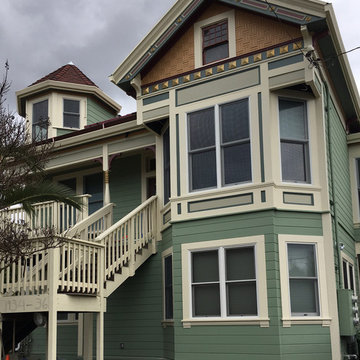
Photo: Cass Morris
На фото: большой, трехэтажный многоквартирный дом в викторианском стиле с облицовкой из ЦСП
На фото: большой, трехэтажный многоквартирный дом в викторианском стиле с облицовкой из ЦСП
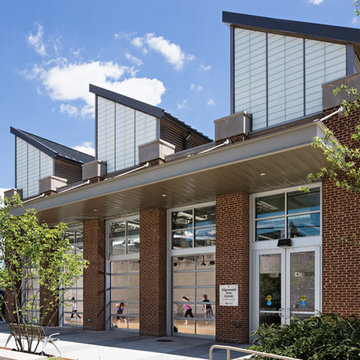
Photo: ©Todd A. Smith architectural photographer in the Washington Dc, VA, MD region.
Developed by: The Bozzuto Group, Abdo Development, The Pritzker Realty Group.
Architects: KTGY Architecture, Maurice Walters Architect. Inc., and Torti Gallas & Partners.
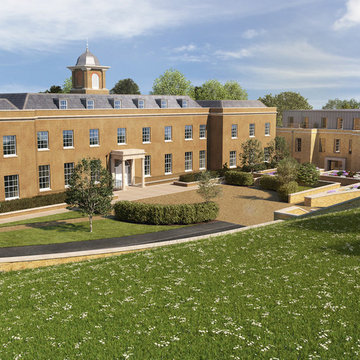
Harefield Place is an exclusive collection of 25 luxury apartments nestled in 8.5 acres of greenbelt countryside, situated down a sweeping driveway off one of the most desirable private roads in Ickenham, Middlesex.
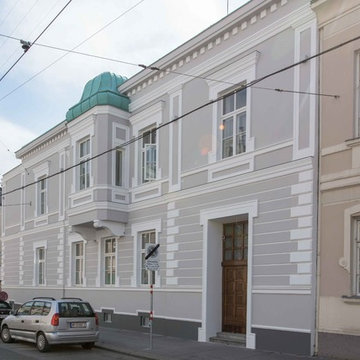
completely restored facade brought back to original after been demolished in 1945
Источник вдохновения для домашнего уюта: многоквартирный дом среднего размера в викторианском стиле
Источник вдохновения для домашнего уюта: многоквартирный дом среднего размера в викторианском стиле
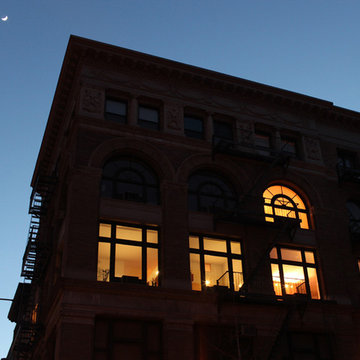
George Ranalli Architect is a leading expert in historic restoration, offering a range of services that includes the reconstruction of historical properties or parts of them. Through the use of historical, architectural, and archaeological evidence, restoration services may be full or partial and combined with rehabilitation and interior redesign. Photography Michelle Agins
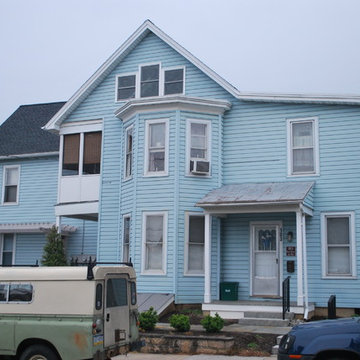
"Before" condition. Vinyl siding and sheet aluminum covering all old wood siding, eaves, all window frames and sills. (Photo Credit: Eugene Aleci, AIA - Community Heritage Partners - Architects and Preservation Consultants)
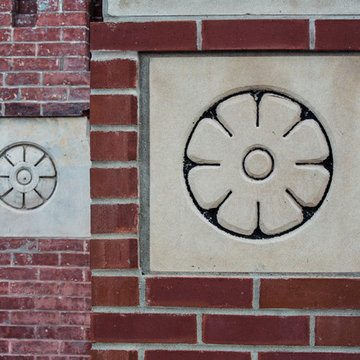
In 2016 the prominent Owen Block (c.1882) was fully renovated to create 15 urban living units in Evansville's Riverside Historic District. The building's iconic 19th-century facade was restored with the addition of a private urban courtyard, new exterior lighting and streetscape improvements.
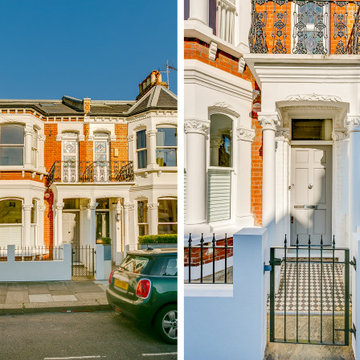
House front.
Свежая идея для дизайна: многоквартирный дом в викторианском стиле - отличное фото интерьера
Свежая идея для дизайна: многоквартирный дом в викторианском стиле - отличное фото интерьера
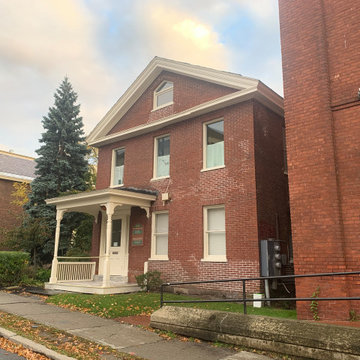
Стильный дизайн: двухэтажный, кирпичный, разноцветный многоквартирный дом среднего размера в викторианском стиле с двускатной крышей и крышей из смешанных материалов - последний тренд

A multi-family residence with a traditional Victorian architecture flair located in Bloomington, Indiana.
На фото: синий, трехэтажный многоквартирный дом среднего размера в викторианском стиле с облицовкой из ЦСП, двускатной крышей и крышей из гибкой черепицы с
На фото: синий, трехэтажный многоквартирный дом среднего размера в викторианском стиле с облицовкой из ЦСП, двускатной крышей и крышей из гибкой черепицы с
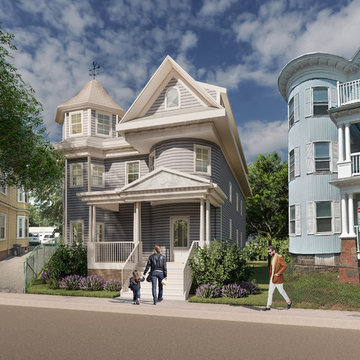
Exterior render for a multifamily renovation project.
На фото: трехэтажный, деревянный, синий многоквартирный дом среднего размера в викторианском стиле с двускатной крышей и крышей из гибкой черепицы
На фото: трехэтажный, деревянный, синий многоквартирный дом среднего размера в викторианском стиле с двускатной крышей и крышей из гибкой черепицы
Красивые многоквартирные дома в викторианском стиле – 33 фото фасадов
1
