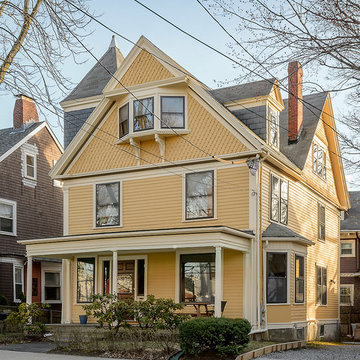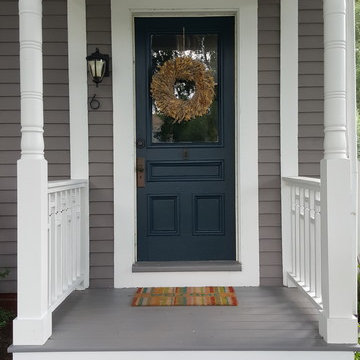Красивые дома в викторианском стиле – 8 009 фото фасадов
Сортировать:
Бюджет
Сортировать:Популярное за сегодня
141 - 160 из 8 009 фото
1 из 2
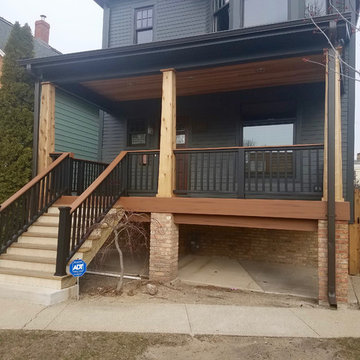
Siding & Windows Group remodeled this Chicago, IL home using James HardiePlank Select Cedarmill Lap Siding in ColorPlus Color Iron Gray, along with replacing the window trim with HardieTrim NT-3 Boards in same color remodeled the front Porch and installed black gutters.
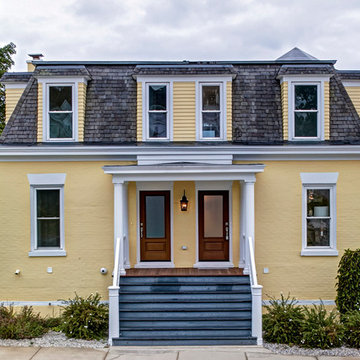
When this historic Petoskey home began its life in 1895, its residents couldn't possibly have imagined its future transformation. Only 50 feet from the old train tracks, it started as an apartment building for railroad employees. Throughout the past century, it retained its roots as a multi-family dwelling, but had fallen into despair. In 2013, it was purchased for its great location, charming exterior and its spectacular view of the lake, and recruited J.Cesario Builders to remodel the structure into a single family home.
The vision would take almost two years to complete, as the original scope of the project evolved from a partial remodel into a total home transformation.
Find the right local pro for your project
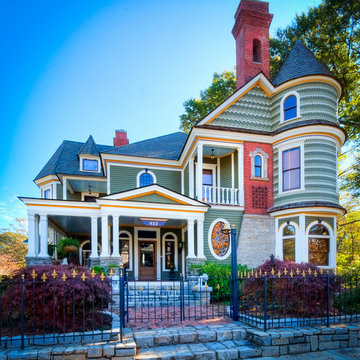
David A. Dobbs
На фото: трехэтажный, деревянный, зеленый дом среднего размера в викторианском стиле
На фото: трехэтажный, деревянный, зеленый дом среднего размера в викторианском стиле
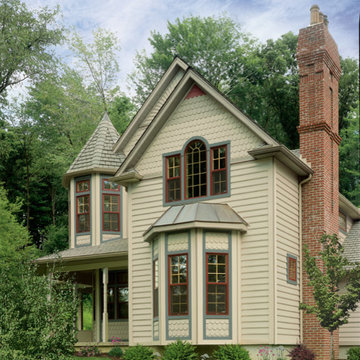
Primary Product: CertainTeed Carolina Beaded™ Vinyl Siding
Color: Desert Tan
На фото: двухэтажный, бежевый дом среднего размера в викторианском стиле с облицовкой из винила с
На фото: двухэтажный, бежевый дом среднего размера в викторианском стиле с облицовкой из винила с
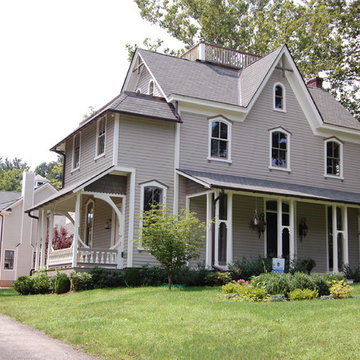
Photo: Tom Crane
На фото: большой, трехэтажный, деревянный, серый дом в викторианском стиле с двускатной крышей с
На фото: большой, трехэтажный, деревянный, серый дом в викторианском стиле с двускатной крышей с
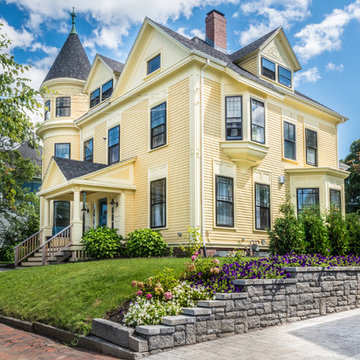
На фото: трехэтажный, желтый дом в викторианском стиле с двускатной крышей с
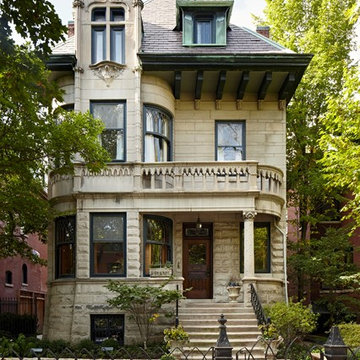
©Nathan Kirkman Photography
На фото: трехэтажный, бежевый дом в викторианском стиле с вальмовой крышей с
На фото: трехэтажный, бежевый дом в викторианском стиле с вальмовой крышей с
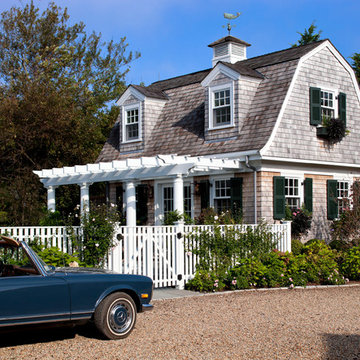
Greg Premru
Свежая идея для дизайна: дом в викторианском стиле с мансардной крышей - отличное фото интерьера
Свежая идея для дизайна: дом в викторианском стиле с мансардной крышей - отличное фото интерьера
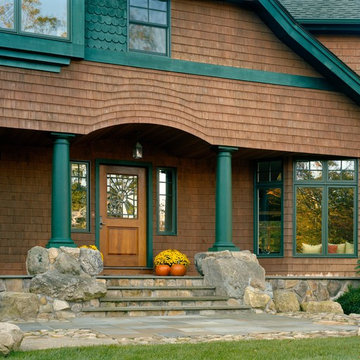
Entry Porch is grounded by stone pillars. photo: Elizabeth Felicella
На фото: деревянный дом в викторианском стиле
На фото: деревянный дом в викторианском стиле
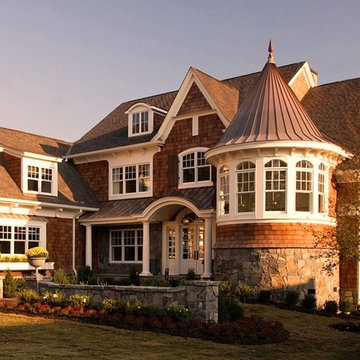
VanBrouck & Associates, Inc.
www.vanbrouck.com
photos by: www.bradzieglerphotography.com
Идея дизайна: дом в викторианском стиле с облицовкой из камня
Идея дизайна: дом в викторианском стиле с облицовкой из камня
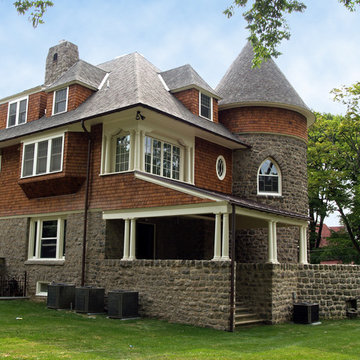
Gardner/Fox earned the inaugural Radnor Township Historic Preservation Award for the historic restoration of this Horace Trumbauer designed Shingle Style Victorian. The architect developed a complete restoration and modernization plan for a circa 1893 massive stone and shingle home and used old photos supplied by the Radnor Historical Society to aid in the renovation. Construction included a new two-story addition and garage along with new heating and cooling systems and the restoration or historically accurate replacement of all interior and exterior finishes and fixtures. The home features expansive, modern and bright kitchens with open-air attached family areas. The result is a dramatic, classic yet modern Main Line home.
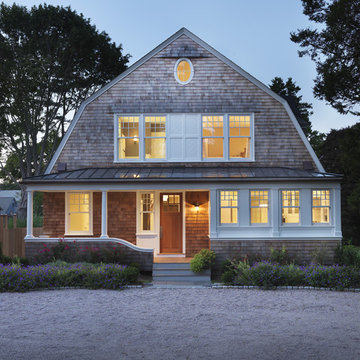
Photo: Nat Rea
Идея дизайна: двухэтажный, деревянный дом среднего размера в викторианском стиле с мансардной крышей
Идея дизайна: двухэтажный, деревянный дом среднего размера в викторианском стиле с мансардной крышей
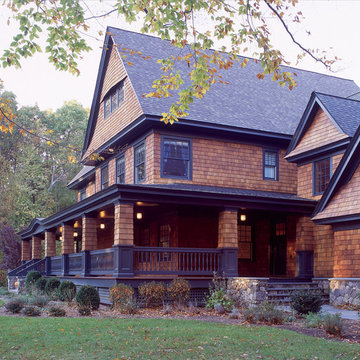
New 6,000 sf. Shingle Style Residence in Wilton, Ct.
Стильный дизайн: большой, трехэтажный, деревянный, коричневый дом в викторианском стиле с двускатной крышей - последний тренд
Стильный дизайн: большой, трехэтажный, деревянный, коричневый дом в викторианском стиле с двускатной крышей - последний тренд
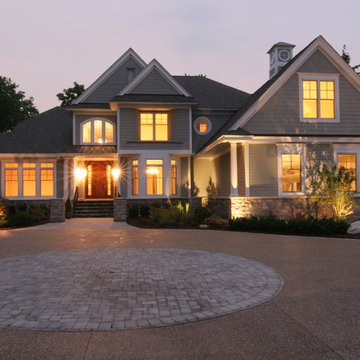
East coast inspired timeless exterior. This project was completed with Azek urethane and James Hardie siding.
Пример оригинального дизайна: двухэтажный, серый дом в викторианском стиле с облицовкой из ЦСП и двускатной крышей
Пример оригинального дизайна: двухэтажный, серый дом в викторианском стиле с облицовкой из ЦСП и двускатной крышей
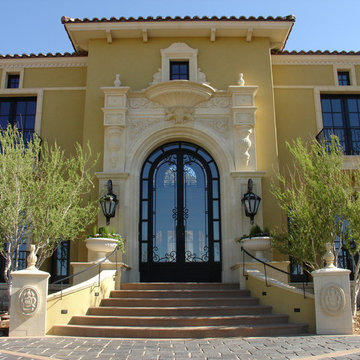
Идея дизайна: большой, двухэтажный, желтый дом в викторианском стиле с облицовкой из цементной штукатурки и вальмовой крышей
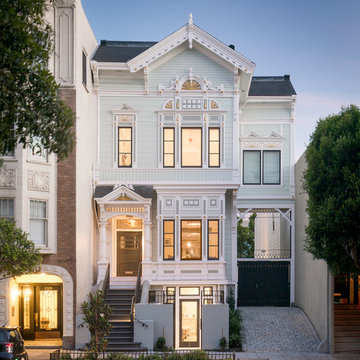
©Scott Hargis Photo
Свежая идея для дизайна: трехэтажный, деревянный, синий дом в викторианском стиле с двускатной крышей - отличное фото интерьера
Свежая идея для дизайна: трехэтажный, деревянный, синий дом в викторианском стиле с двускатной крышей - отличное фото интерьера
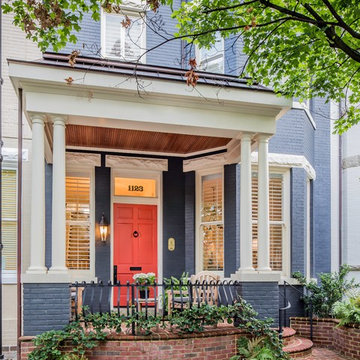
Renovation of row house in historic district of Richmond. New kitchen and floor plan modification, new master bath and closet area, and all new interior furniture and fabric selections. Wood floors and painting was also completed. Exterior involved new fencing and screening.
Photos by Suttenfield photography
Красивые дома в викторианском стиле – 8 009 фото фасадов
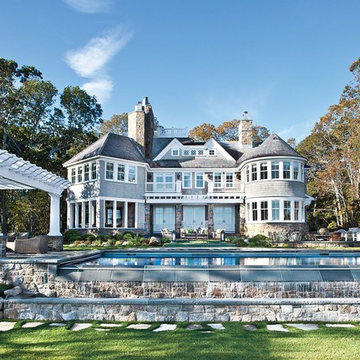
Пример оригинального дизайна: большой, трехэтажный, серый дом в викторианском стиле с комбинированной облицовкой и двускатной крышей
8
