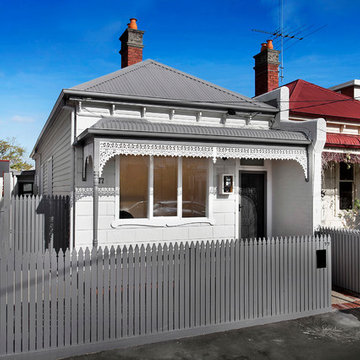Красивые дома в викторианском стиле – 1 740 синие фото фасадов
Сортировать:
Бюджет
Сортировать:Популярное за сегодня
1 - 20 из 1 740 фото
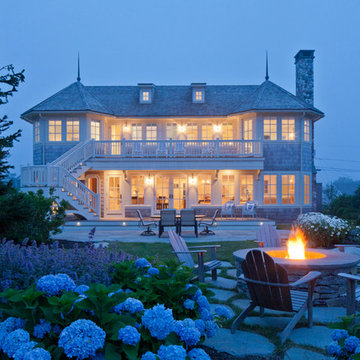
Photo Credits: Brian Vanden Brink
Пример оригинального дизайна: большой, деревянный, двухэтажный, бежевый частный загородный дом в викторианском стиле с крышей из гибкой черепицы
Пример оригинального дизайна: большой, деревянный, двухэтажный, бежевый частный загородный дом в викторианском стиле с крышей из гибкой черепицы
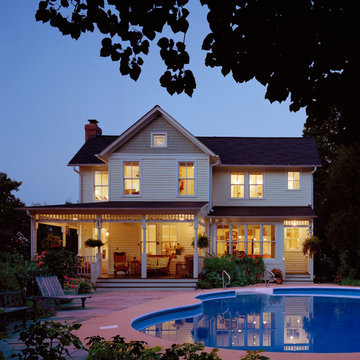
Originally built in 1889 a short walk from the old East Falls Church rail station, the vaguely reminiscent gothic Victorian was a landmark in a neighborhood of late 19th century wood frame homes. The two story house had been changed many times over its 116 year life with most of the changes diminishing the style and integrity of the original home. Beginning during the mid-twentieth century, few of the changes could be seen as improvements. The wonderfully dominate front tower was obscured by a bathroom shed roof addition. The exterior skin was covered with asbestos siding, requiring the removal of any wood detailing projecting from its surface. Poorly designed diminutive additions were added to the rear creating small, awkward, low ceiling spaces that became irrelevant to the modern user. The house was in serious need of a significant renovation and restoration.
A young family purchased the house and immediately realized the inadequacies; sub-par spaces, kitchen, bathrooms and systems. The program for this project was closely linked to aesthetics, function and budget. The program called for significantly enlarging the house with a major new rear addition taking the place of the former small additions. Critically important to the program was to not only protect the integrity of the original house, but to restore and expand the house in such a way that the addition would be seamless. The completed house had to fulfill all of the requirements of a modern house with significant living spaces, including reconfigured foyer, living room and dining room on the first floor and three modified bedrooms on the second floor. On the rear of the house a new addition created a new kitchen, family room, mud room, powder room and back stair hall. This new stair hall connected the new and existing first floor to a new basement recreation room below and a new master bedroom suite with laundry and second bathroom on the second floor.
The entire exterior of the house was stripped to the original sheathing. New wood windows, wood lap siding, wall trim including roof eave and rake trim were installed. Each of the details on the exterior of the house matched the original details. This fact was confirmed by researching the house and studying turn-of-the-century photographs. The second floor addition was removed, facilitating the restoration of the four sided mansard roof tower.
The final design for the house is strong but not overpowering. As a renovated house, the finished product fits the neighborhood, restoring its standing as a landmark, satisfying the owner’s needs for house and home.
Hoachlander Davis Photography
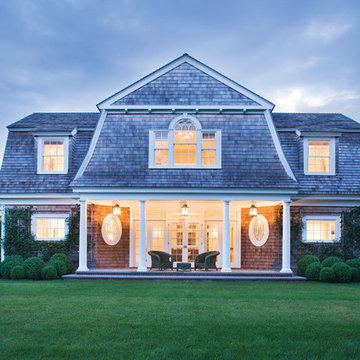
Jonathan Wallen
Идея дизайна: большой, двухэтажный, деревянный дом в викторианском стиле с мансардной крышей
Идея дизайна: большой, двухэтажный, деревянный дом в викторианском стиле с мансардной крышей
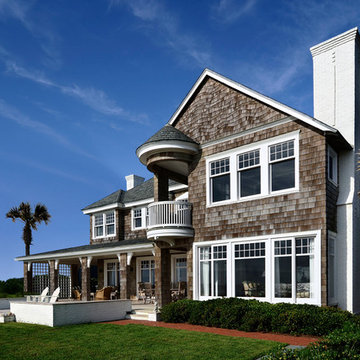
Свежая идея для дизайна: двухэтажный, деревянный дом в викторианском стиле с двускатной крышей - отличное фото интерьера
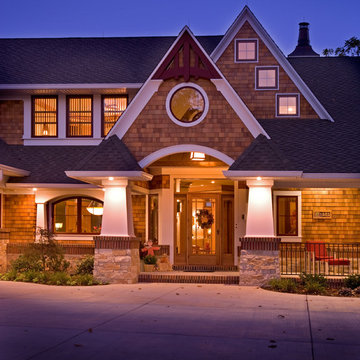
Helman Sechrist Architecture
На фото: двухэтажный, деревянный дом в викторианском стиле с двускатной крышей
На фото: двухэтажный, деревянный дом в викторианском стиле с двускатной крышей
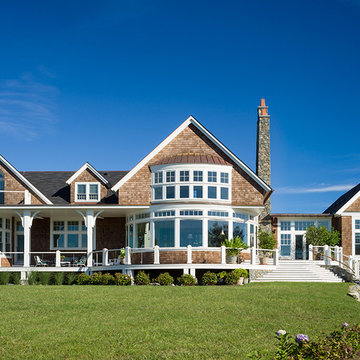
Warren Jagger
Источник вдохновения для домашнего уюта: деревянный дом в викторианском стиле
Источник вдохновения для домашнего уюта: деревянный дом в викторианском стиле
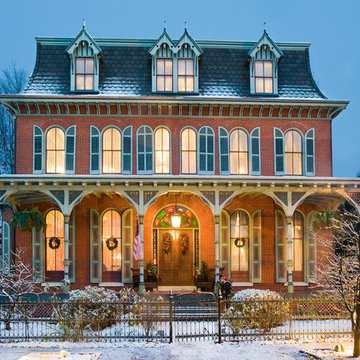
Jay Greene Photography
На фото: большой, трехэтажный, кирпичный дом в викторианском стиле с
На фото: большой, трехэтажный, кирпичный дом в викторианском стиле с
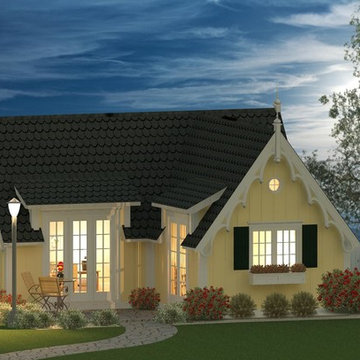
Victorian Cottage Corporation
На фото: маленький, одноэтажный дом в викторианском стиле для на участке и в саду
На фото: маленький, одноэтажный дом в викторианском стиле для на участке и в саду
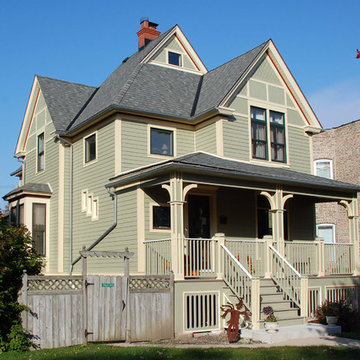
This Chicago, IL Victorian Style Home was remodeled by Siding & Windows Group with James HardiePlank Select Cedarmill Lap Siding in ColorPlus Technology Color Soft Green and HardieTrim Smooth Boards in ColorPlus Technology Color Sail Cloth. We also remodeled the Front Porch with Wood Columns in two Colors, Wood Railings and installed a new Roof. Also replaced old windows with Integrity from Marvin Windows with top and bottom frieze boards.
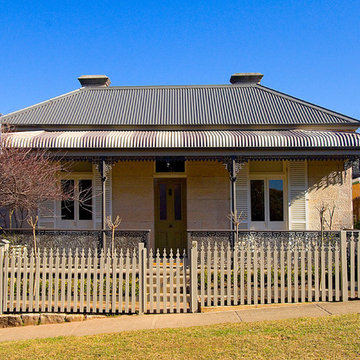
Front elevation on Herbert street
Источник вдохновения для домашнего уюта: маленький дом в викторианском стиле для на участке и в саду
Источник вдохновения для домашнего уюта: маленький дом в викторианском стиле для на участке и в саду

This vacation home is located within a narrow lot which extends from the street to the lake shore. Taking advantage of the lot's depth, the design consists of a main house and an accesory building to answer the programmatic needs of a family of four. The modest, yet open and connected living spaces are oriented towards the water.
Since the main house sits towards the water, a street entry sequence is created via a covered porch and pergola. A private yard is created between the buildings, sheltered from both the street and lake. A covered lakeside porch provides shaded waterfront views.
David Reeve Architectural Photography.
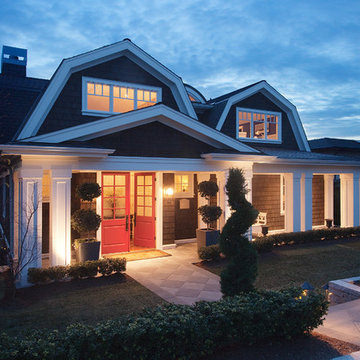
The Gambrel Roof Home is a dutch colonial design with inspiration from the East Coast. Designed from the ground up by our team - working closely with architect and builder, we created a classic American home with fantastic street appeal
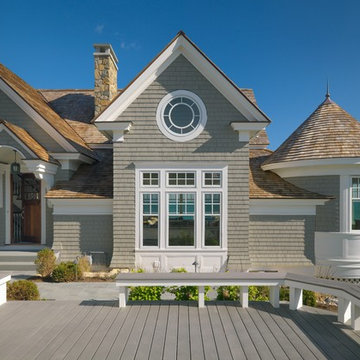
Photography by Richard Mandelkorn
Стильный дизайн: серый, большой, двухэтажный, деревянный частный загородный дом в викторианском стиле с двускатной крышей и крышей из гибкой черепицы - последний тренд
Стильный дизайн: серый, большой, двухэтажный, деревянный частный загородный дом в викторианском стиле с двускатной крышей и крышей из гибкой черепицы - последний тренд
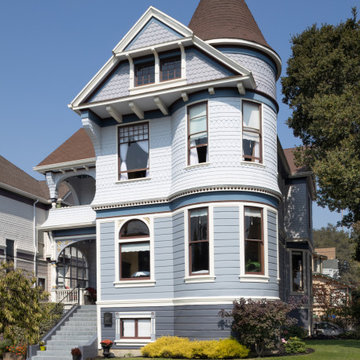
This classic Joseph Leonard 1890’s Victorian in the Leonardville neighborhood of Alameda had all of its original siding and wood details covered with stucco on the exterior, and the interior was in bad need of repair. The owner lovingly restored the house to its original condition, doing much of the work with his own hands. Saikley Architects worked with him to make some structural changes, dig out the basement for a new garage below the living spaces, put in a modern kitchen, create a new rear porch in keeping with the original house, and consult with the owner on other improvements. The project won a Preservation Award from the Alameda Architectural Preservation Society.
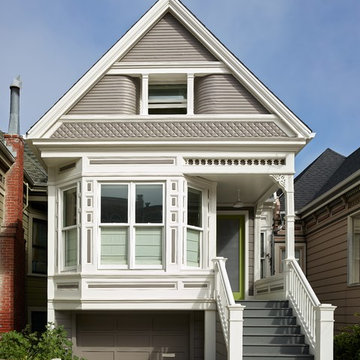
Пример оригинального дизайна: двухэтажный, серый дом в викторианском стиле с двускатной крышей
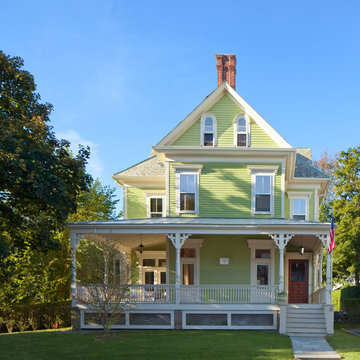
Builder: Ed Lacross
Interior design: Kirby Goff ID
Photographer: Anthony Crisafulli
Источник вдохновения для домашнего уюта: двухэтажный дом в викторианском стиле
Источник вдохновения для домашнего уюта: двухэтажный дом в викторианском стиле
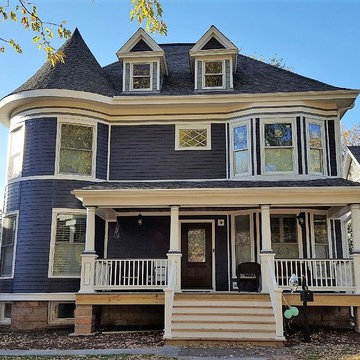
На фото: большой, деревянный, серый, трехэтажный дом в викторианском стиле с двускатной крышей с
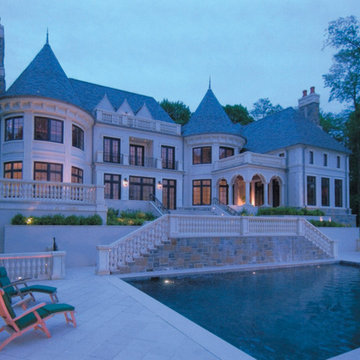
Стильный дизайн: огромный, трехэтажный, белый дом в викторианском стиле с полувальмовой крышей - последний тренд
Красивые дома в викторианском стиле – 1 740 синие фото фасадов
1

