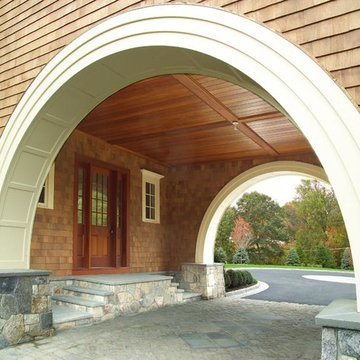Красивые трехэтажные дома в викторианском стиле – 1 403 фото фасадов
Сортировать:
Бюджет
Сортировать:Популярное за сегодня
1 - 20 из 1 403 фото

Reminiscent of a 1910 Shingle Style, this new stone and cedar shake home welcomes guests through a classic doorway framing a view of the Long Island Sound beyond. Paired Tuscan columns add formality to the graceful front porch.

Rob Karosis Photography
www.robkarosis.com
На фото: трехэтажный, деревянный дом в викторианском стиле с двускатной крышей
На фото: трехэтажный, деревянный дом в викторианском стиле с двускатной крышей
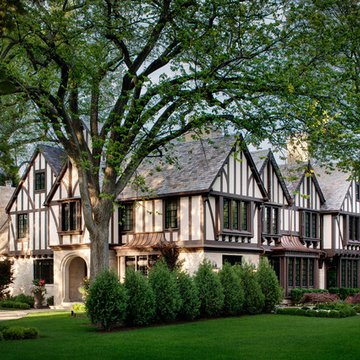
Precise matching of each exterior Tudor detail – after additions in three separate directions - from stonework to slate to stucco.
Photographer: Michael Robinson
Architect: GTH Architects
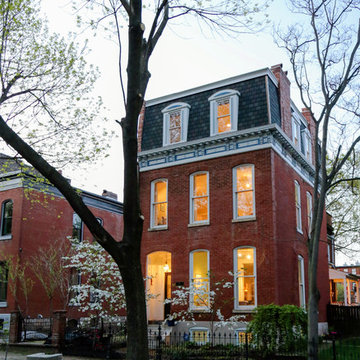
Идея дизайна: большой, трехэтажный, кирпичный, красный дом в викторианском стиле с плоской крышей

The front elevation shows the formal entry to the house. A stone path the the side leads to an informal entry. Set into a slope, the front of the house faces a hill covered in wildflowers. The pool house is set farther down the hill and can be seem behind the house.
Photo by: Daniel Contelmo Jr.
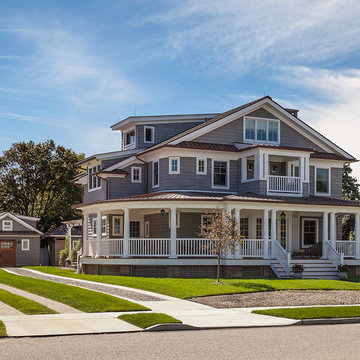
North Elevation
photography by Sam Oberter
Источник вдохновения для домашнего уюта: серый, большой, трехэтажный частный загородный дом в викторианском стиле с облицовкой из винила, двускатной крышей и металлической крышей
Источник вдохновения для домашнего уюта: серый, большой, трехэтажный частный загородный дом в викторианском стиле с облицовкой из винила, двускатной крышей и металлической крышей
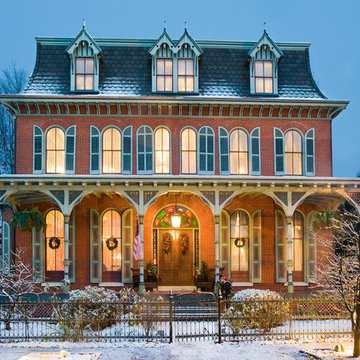
Jay Greene Photography
На фото: большой, трехэтажный, кирпичный дом в викторианском стиле с
На фото: большой, трехэтажный, кирпичный дом в викторианском стиле с
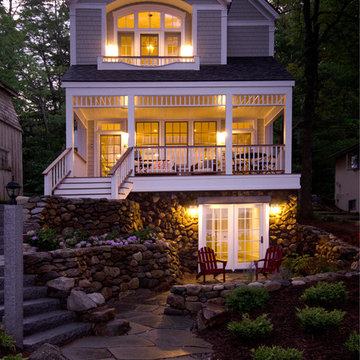
At night, this lake front cottage is a beautiful sight from the water. Architectural design by Bonin Architects & Associates. Photography by William N. Fish. Landscape design by Peter Schiess

Пример оригинального дизайна: огромный, трехэтажный, бежевый частный загородный дом в викторианском стиле с облицовкой из камня, вальмовой крышей и черепичной крышей
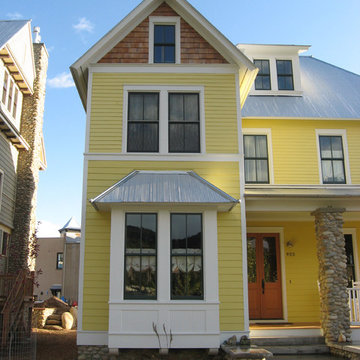
Идея дизайна: трехэтажный, деревянный дом среднего размера в викторианском стиле с металлической крышей
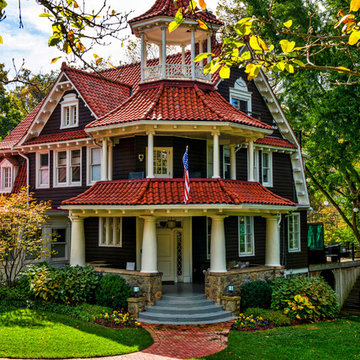
A highlight of Cleveland Park, Plumb Square helped maintain its elegance for years- Plumb Square Builders
Стильный дизайн: большой, трехэтажный, деревянный, коричневый дом в викторианском стиле с двускатной крышей - последний тренд
Стильный дизайн: большой, трехэтажный, деревянный, коричневый дом в викторианском стиле с двускатной крышей - последний тренд
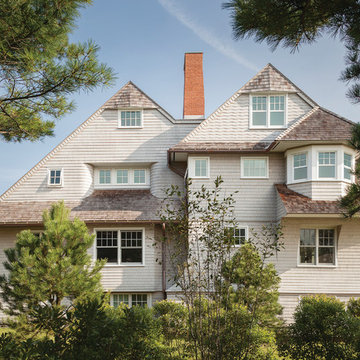
Architect: Russ Tyson, Whitten Architects
Photography By: Trent Bell Photography
“Excellent expression of shingle style as found in southern Maine. Exciting without being at all overwrought or bombastic.”
This shingle-style cottage in a small coastal village provides its owners a cherished spot on Maine’s rocky coastline. This home adapts to its immediate surroundings and responds to views, while keeping solar orientation in mind. Sited one block east of a home the owners had summered in for years, the new house conveys a commanding 180-degree view of the ocean and surrounding natural beauty, while providing the sense that the home had always been there. Marvin Ultimate Double Hung Windows stayed in line with the traditional character of the home, while also complementing the custom French doors in the rear.
The specification of Marvin Window products provided confidence in the prevalent use of traditional double-hung windows on this highly exposed site. The ultimate clad double-hung windows were a perfect fit for the shingle-style character of the home. Marvin also built custom French doors that were a great fit with adjacent double-hung units.
MARVIN PRODUCTS USED:
Integrity Awning Window
Integrity Casement Window
Marvin Special Shape Window
Marvin Ultimate Awning Window
Marvin Ultimate Casement Window
Marvin Ultimate Double Hung Window
Marvin Ultimate Swinging French Door
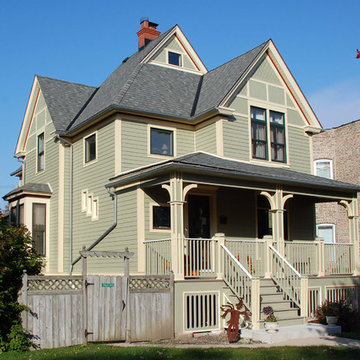
This Chicago, IL Victorian Style Home was remodeled by Siding & Windows Group with James HardiePlank Select Cedarmill Lap Siding in ColorPlus Technology Color Soft Green and HardieTrim Smooth Boards in ColorPlus Technology Color Sail Cloth. We also remodeled the Front Porch with Wood Columns in two Colors, Wood Railings and installed a new Roof. Also replaced old windows with Integrity from Marvin Windows with top and bottom frieze boards.
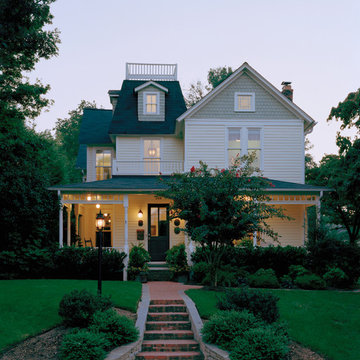
Originally built in 1889 a short walk from the old East Falls Church rail station, the vaguely reminiscent gothic Victorian was a landmark in a neighborhood of late 19th century wood frame homes. The two story house had been changed many times over its 116 year life with most of the changes diminishing the style and integrity of the original home. Beginning during the mid-twentieth century, few of the changes could be seen as improvements. The wonderfully dominate front tower was obscured by a bathroom shed roof addition. The exterior skin was covered with asbestos siding, requiring the removal of any wood detailing projecting from its surface. Poorly designed diminutive additions were added to the rear creating small, awkward, low ceiling spaces that became irrelevant to the modern user. The house was in serious need of a significant renovation and restoration.
A young family purchased the house and immediately realized the inadequacies; sub-par spaces, kitchen, bathrooms and systems. The program for this project was closely linked to aesthetics, function and budget. The program called for significantly enlarging the house with a major new rear addition taking the place of the former small additions. Critically important to the program was to not only protect the integrity of the original house, but to restore and expand the house in such a way that the addition would be seamless. The completed house had to fulfill all of the requirements of a modern house with significant living spaces, including reconfigured foyer, living room and dining room on the first floor and three modified bedrooms on the second floor. On the rear of the house a new addition created a new kitchen, family room, mud room, powder room and back stair hall. This new stair hall connected the new and existing first floor to a new basement recreation room below and a new master bedroom suite with laundry and second bathroom on the second floor.
The entire exterior of the house was stripped to the original sheathing. New wood windows, wood lap siding, wall trim including roof eave and rake trim were installed. Each of the details on the exterior of the house matched the original details. This fact was confirmed by researching the house and studying turn-of-the-century photographs. The second floor addition was removed, facilitating the restoration of the four sided mansard roof tower.
The final design for the house is strong but not overpowering. As a renovated house, the finished product fits the neighborhood, restoring its standing as a landmark, satisfying the owner’s needs for house and home.
Hoachlander Davis Photography
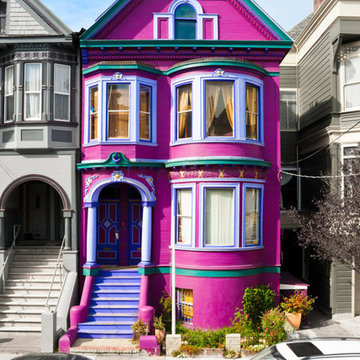
Стильный дизайн: трехэтажный, розовый частный загородный дом среднего размера в викторианском стиле с комбинированной облицовкой, двускатной крышей и крышей из гибкой черепицы - последний тренд
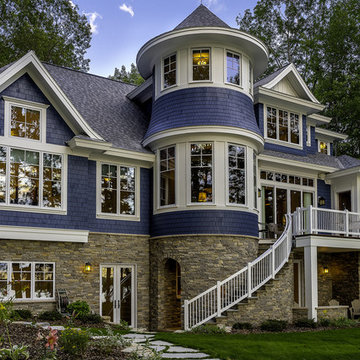
Zecchini Photography
Пример оригинального дизайна: трехэтажный, деревянный, синий дом среднего размера в викторианском стиле с вальмовой крышей
Пример оригинального дизайна: трехэтажный, деревянный, синий дом среднего размера в викторианском стиле с вальмовой крышей
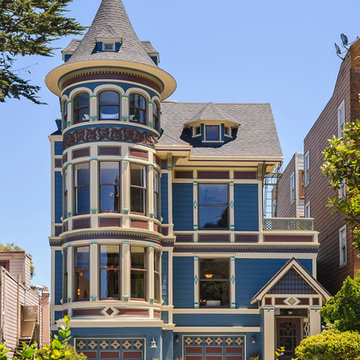
Dennis Mayer, Photographer
Идея дизайна: трехэтажный, синий дом в викторианском стиле
Идея дизайна: трехэтажный, синий дом в викторианском стиле
![W. J. FORBES HOUSE c.1900 | N SPRING ST [reno].](https://st.hzcdn.com/fimgs/pictures/exteriors/w-j-forbes-house-c-1900-n-spring-st-reno-omega-construction-and-design-inc-img~888110df0b8f6cca_8400-1-55b12e4-w360-h360-b0-p0.jpg)
На фото: огромный, трехэтажный, деревянный, синий частный загородный дом в викторианском стиле с двускатной крышей и крышей из гибкой черепицы
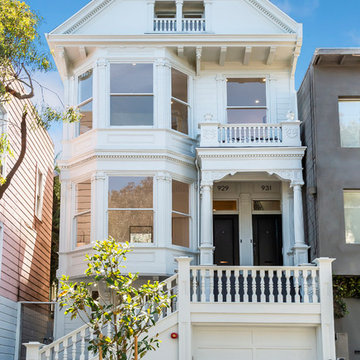
На фото: трехэтажный, деревянный, белый частный загородный дом среднего размера в викторианском стиле с двускатной крышей и крышей из гибкой черепицы
Красивые трехэтажные дома в викторианском стиле – 1 403 фото фасадов
1
