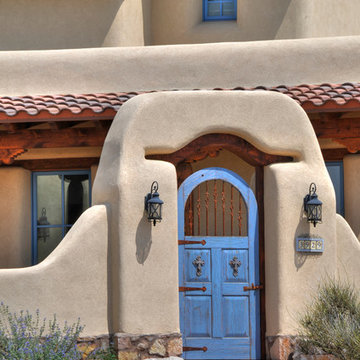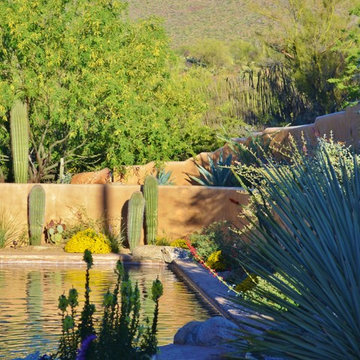Красивые дома в стиле фьюжн – 19 112 фото фасадов
Сортировать:
Бюджет
Сортировать:Популярное за сегодня
1 - 20 из 19 112 фото
1 из 3

Архитекторы: Дмитрий Глушков, Фёдор Селенин; Фото: Антон Лихтарович
На фото: большой, двухэтажный, бежевый частный загородный дом в стиле фьюжн с комбинированной облицовкой, плоской крышей и крышей из гибкой черепицы
На фото: большой, двухэтажный, бежевый частный загородный дом в стиле фьюжн с комбинированной облицовкой, плоской крышей и крышей из гибкой черепицы

House exterior of 1920's Spanish style 2 -story family home.
Стильный дизайн: двухэтажный, розовый частный загородный дом среднего размера в стиле фьюжн с облицовкой из цементной штукатурки, плоской крышей, черепичной крышей и коричневой крышей - последний тренд
Стильный дизайн: двухэтажный, розовый частный загородный дом среднего размера в стиле фьюжн с облицовкой из цементной штукатурки, плоской крышей, черепичной крышей и коричневой крышей - последний тренд
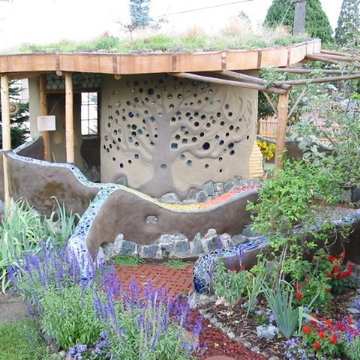
This Cob Meditation house was built with great artistic detail for a preschool in SE Portland. It includes a living roof, bottle wall, sculptural details, stained glass windows, an earthen oven built into the exterior wall, earthen floor, earthen plasters, and more.
Completed in 2003.
Find the right local pro for your project

Источник вдохновения для домашнего уюта: большой, двухэтажный, кирпичный, бежевый частный загородный дом в стиле фьюжн с вальмовой крышей, черепичной крышей и коричневой крышей

The new addition extends from and expands an existing flat roof dormer. Aluminum plate siding marries with brick, glass, and concrete to tie new to old.
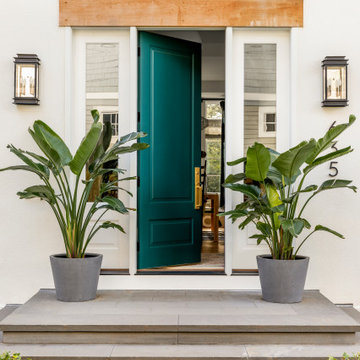
Interior Design: Lucy Interior Design | Builder: Detail Homes | Landscape Architecture: TOPO | Photography: Spacecrafting
Стильный дизайн: маленький, двухэтажный, белый частный загородный дом в стиле фьюжн с облицовкой из цементной штукатурки, двускатной крышей и крышей из гибкой черепицы для на участке и в саду - последний тренд
Стильный дизайн: маленький, двухэтажный, белый частный загородный дом в стиле фьюжн с облицовкой из цементной штукатурки, двускатной крышей и крышей из гибкой черепицы для на участке и в саду - последний тренд
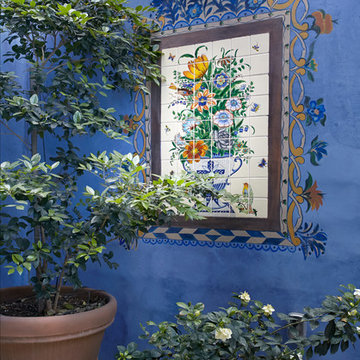
This tile mural is framed by decorative painting; weatherproof art for this exterior courtyard.
Свежая идея для дизайна: двухэтажный, синий частный загородный дом в стиле фьюжн с облицовкой из цементной штукатурки и плоской крышей - отличное фото интерьера
Свежая идея для дизайна: двухэтажный, синий частный загородный дом в стиле фьюжн с облицовкой из цементной штукатурки и плоской крышей - отличное фото интерьера
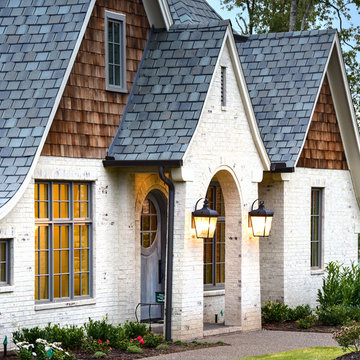
Стильный дизайн: трехэтажный, белый частный загородный дом в стиле фьюжн с облицовкой из ЦСП, двускатной крышей и крышей из гибкой черепицы - последний тренд
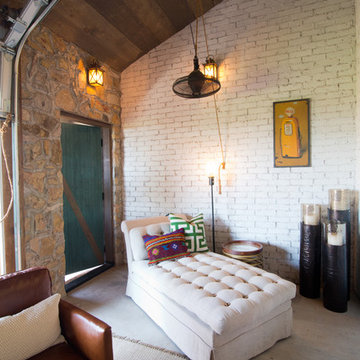
Bonus indoor/outdoor space.
Источник вдохновения для домашнего уюта: дом среднего размера в стиле фьюжн
Источник вдохновения для домашнего уюта: дом среднего размера в стиле фьюжн
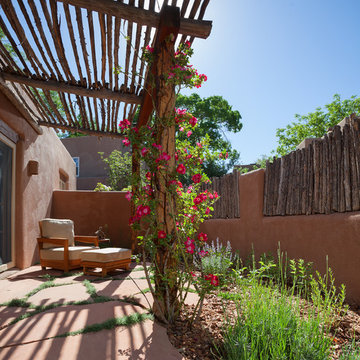
Свежая идея для дизайна: большой, одноэтажный, коричневый дом в стиле фьюжн с облицовкой из самана и плоской крышей - отличное фото интерьера
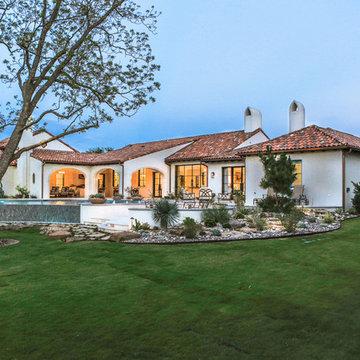
Page Agency
Источник вдохновения для домашнего уюта: большой, двухэтажный, белый дом в стиле фьюжн с облицовкой из цементной штукатурки
Источник вдохновения для домашнего уюта: большой, двухэтажный, белый дом в стиле фьюжн с облицовкой из цементной штукатурки
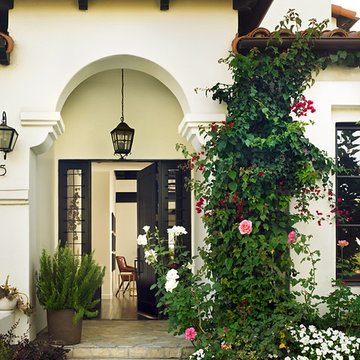
Идея дизайна: большой, двухэтажный, белый дом в стиле фьюжн с облицовкой из бетона и плоской крышей
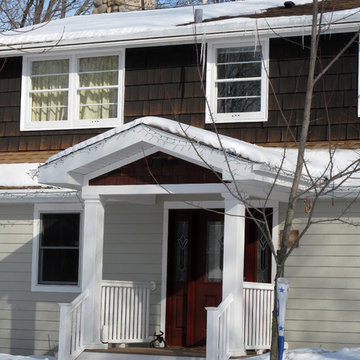
Cindy Lycholat
Источник вдохновения для домашнего уюта: маленький, одноэтажный, белый дом в стиле фьюжн с облицовкой из винила и двускатной крышей для на участке и в саду
Источник вдохновения для домашнего уюта: маленький, одноэтажный, белый дом в стиле фьюжн с облицовкой из винила и двускатной крышей для на участке и в саду

Nestled in the mountains at Lake Nantahala in western North Carolina, this secluded mountain retreat was designed for a couple and their two grown children.
The house is dramatically perched on an extreme grade drop-off with breathtaking mountain and lake views to the south. To maximize these views, the primary living quarters is located on the second floor; entry and guest suites are tucked on the ground floor. A grand entry stair welcomes you with an indigenous clad stone wall in homage to the natural rock face.
The hallmark of the design is the Great Room showcasing high cathedral ceilings and exposed reclaimed wood trusses. Grand views to the south are maximized through the use of oversized picture windows. Views to the north feature an outdoor terrace with fire pit, which gently embraced the rock face of the mountainside.

На фото: двухэтажный, огромный, розовый частный загородный дом в стиле фьюжн с облицовкой из самана и плоской крышей с
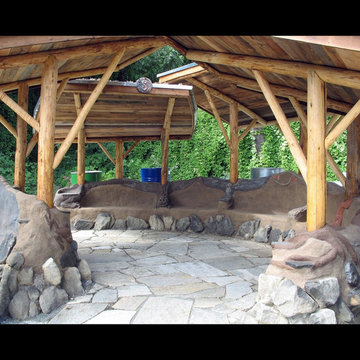
This Cob (sand, clay, and straw) bench was built at the International elementary school in Portland. Completed in 2004, it includes sculptural details and a series of living roofs.
Красивые дома в стиле фьюжн – 19 112 фото фасадов
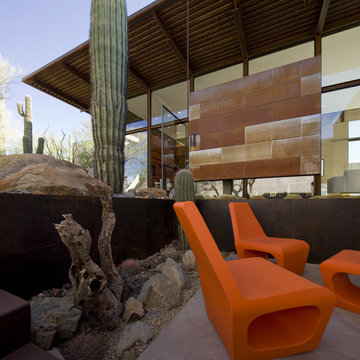
Despite being located in an expansive golf community, the Brown residence celebrates stunning desert views from almost every space. Its careful design makes this possible as views to neighboring houses are edited out focused instead on distant mountains. While the residence presents an unassuming, modest scale to the street, it steps down with the slope of the site allowing the spaces inside to become quite generous. Oversize pivot doors and large expanses of glass allow abundant light and air into these spaces while broad overhangs and shading devices protect them from the harsh desert sun.
awards
2011 - Texas Society of Architects / AIA Design Award
2010 - AIA San Antonio Merit Award
Architecture: Lake/Flato Architects
Contractor: the construction zone, ltd.
Photography: Bill Timmerman
1
