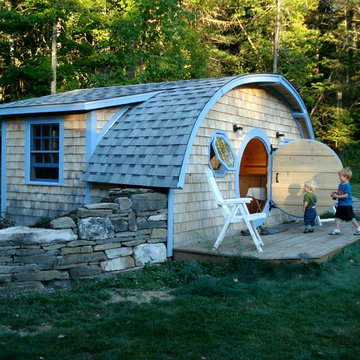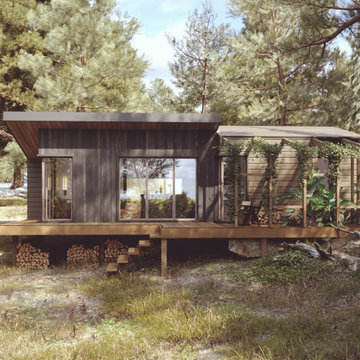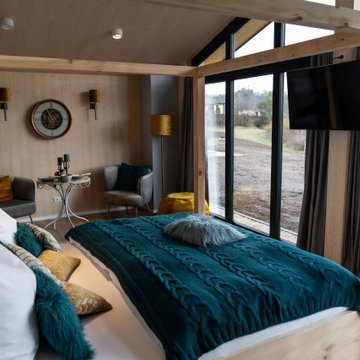Красивые мини дома в стиле фьюжн – 23 фото фасадов
Сортировать:
Бюджет
Сортировать:Популярное за сегодня
1 - 20 из 23 фото
1 из 3

Front entry to the Hobbit House at Dragonfly Knoll with custom designed rounded door.
На фото: одноэтажный, серый мини дом в стиле фьюжн с облицовкой из камня, двускатной крышей, черепичной крышей и серой крышей
На фото: одноэтажный, серый мини дом в стиле фьюжн с облицовкой из камня, двускатной крышей, черепичной крышей и серой крышей
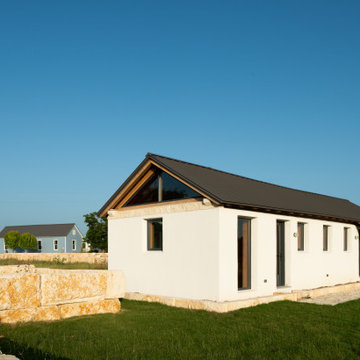
На фото: маленький, одноэтажный, белый мини дом в стиле фьюжн с облицовкой из цементной штукатурки, двускатной крышей, металлической крышей и серой крышей для на участке и в саду

The ShopBoxes grew from a homeowner’s wish to craft a small complex of living spaces on a large wooded lot. Smash designed two structures for living and working, each built by the crafty, hands-on homeowner. Balancing a need for modern quality with a human touch, the sharp geometry of the structures contrasts with warmer and handmade materials and finishes, applied directly by the homeowner/builder. The result blends two aesthetics into very dynamic spaces, staked out as individual sculptures in a private park.
Design by Smash Design Build and Owner (private)
Construction by Owner (private)
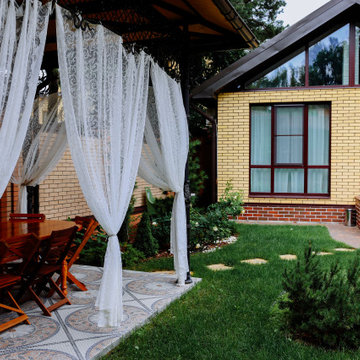
Отдельно стоящий банный домик с окнами в пол и мансардной крышей. Благодаря большим окнам, внутреннее пространство кажется очень объемным и светлым
Источник вдохновения для домашнего уюта: большой, двухэтажный, кирпичный, желтый мини дом в стиле фьюжн с двускатной крышей и крышей из гибкой черепицы
Источник вдохновения для домашнего уюта: большой, двухэтажный, кирпичный, желтый мини дом в стиле фьюжн с двускатной крышей и крышей из гибкой черепицы
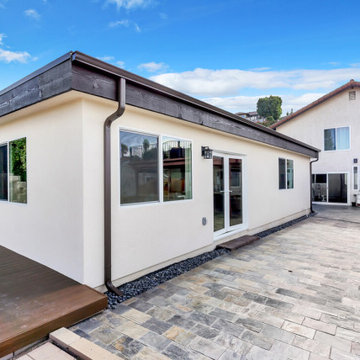
Exterior of ADU.
Идея дизайна: одноэтажный, белый мини дом среднего размера в стиле фьюжн с облицовкой из цементной штукатурки, плоской крышей, крышей из гибкой черепицы и черной крышей
Идея дизайна: одноэтажный, белый мини дом среднего размера в стиле фьюжн с облицовкой из цементной штукатурки, плоской крышей, крышей из гибкой черепицы и черной крышей
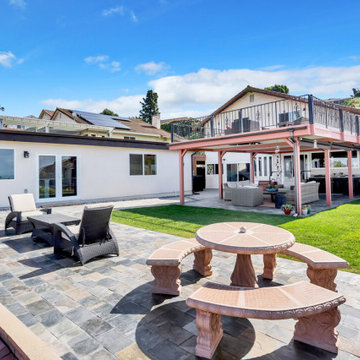
Exterior of ADU and primary residence.
На фото: одноэтажный, белый мини дом среднего размера в стиле фьюжн с облицовкой из цементной штукатурки, плоской крышей, крышей из гибкой черепицы и черной крышей
На фото: одноэтажный, белый мини дом среднего размера в стиле фьюжн с облицовкой из цементной штукатурки, плоской крышей, крышей из гибкой черепицы и черной крышей

Image by:
Katherine Malonda
@malondaphotos
Источник вдохновения для домашнего уюта: маленький, одноэтажный, синий мини дом в стиле фьюжн с металлической крышей и синей крышей для на участке и в саду
Источник вдохновения для домашнего уюта: маленький, одноэтажный, синий мини дом в стиле фьюжн с металлической крышей и синей крышей для на участке и в саду
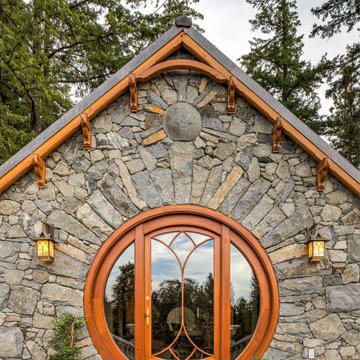
Rear entry to the Hobbit House at Dragonfly Knoll with custom designed rounded door opening with glass paned door and sidelights and curved mullions flanked by hanging lanterns. Beautiful stonework radiates from door opening and name stone placed above.
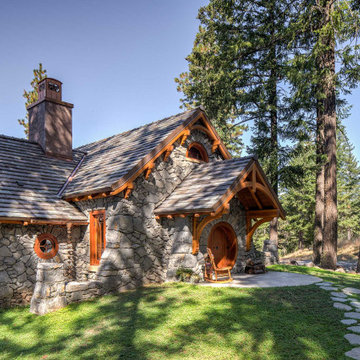
Front entry to the Hobbit House at Dragonfly Knoll with custom designed rounded door.
Источник вдохновения для домашнего уюта: одноэтажный, серый мини дом в стиле фьюжн с облицовкой из камня, двускатной крышей, черепичной крышей и серой крышей
Источник вдохновения для домашнего уюта: одноэтажный, серый мини дом в стиле фьюжн с облицовкой из камня, двускатной крышей, черепичной крышей и серой крышей
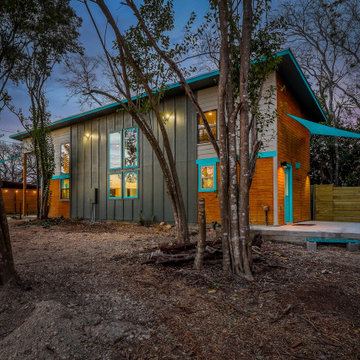
The ShopBoxes grew from a homeowner’s wish to craft a small complex of living spaces on a large wooded lot. Smash designed two structures for living and working, each built by the crafty, hands-on homeowner. Balancing a need for modern quality with a human touch, the sharp geometry of the structures contrasts with warmer and handmade materials and finishes, applied directly by the homeowner/builder. The result blends two aesthetics into very dynamic spaces, staked out as individual sculptures in a private park.
Design by Smash Design Build and Owner (private)
Construction by Owner (private)
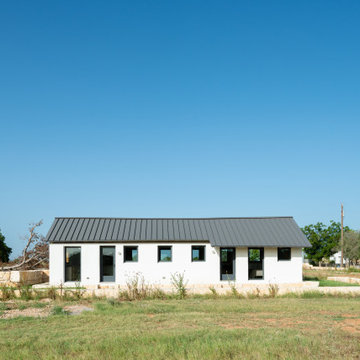
Fitting the original openings with new insulated windows and doors maximizes illumination, transforming the interiors throughout the day through the play of natural light.

The ShopBoxes grew from a homeowner’s wish to craft a small complex of living spaces on a large wooded lot. Smash designed two structures for living and working, each built by the crafty, hands-on homeowner. Balancing a need for modern quality with a human touch, the sharp geometry of the structures contrasts with warmer and handmade materials and finishes, applied directly by the homeowner/builder. The result blends two aesthetics into very dynamic spaces, staked out as individual sculptures in a private park.
Design by Smash Design Build and Owner (private)
Construction by Owner (private)
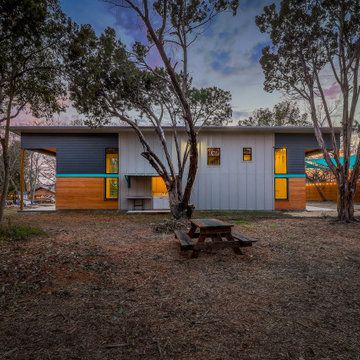
The ShopBoxes grew from a homeowner’s wish to craft a small complex of living spaces on a large wooded lot. Smash designed two structures for living and working, each built by the crafty, hands-on homeowner. Balancing a need for modern quality with a human touch, the sharp geometry of the structures contrasts with warmer and handmade materials and finishes, applied directly by the homeowner/builder. The result blends two aesthetics into very dynamic spaces, staked out as individual sculptures in a private park.
Design by Smash Design Build and Owner (private)
Construction by Owner (private)
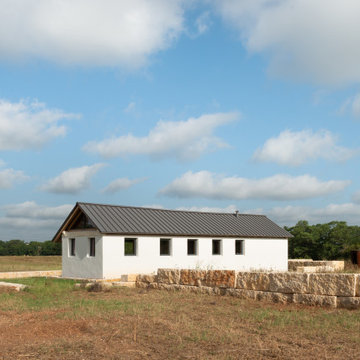
Each opening frames a landscape scene, creating a 360° view of the Hill Country.
Свежая идея для дизайна: маленький, одноэтажный, белый мини дом в стиле фьюжн с облицовкой из цементной штукатурки, двускатной крышей, металлической крышей и серой крышей для на участке и в саду - отличное фото интерьера
Свежая идея для дизайна: маленький, одноэтажный, белый мини дом в стиле фьюжн с облицовкой из цементной штукатурки, двускатной крышей, металлической крышей и серой крышей для на участке и в саду - отличное фото интерьера
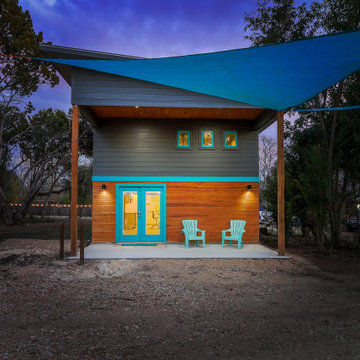
The ShopBoxes grew from a homeowner’s wish to craft a small complex of living spaces on a large wooded lot. Smash designed two structures for living and working, each built by the crafty, hands-on homeowner. Balancing a need for modern quality with a human touch, the sharp geometry of the structures contrasts with warmer and handmade materials and finishes, applied directly by the homeowner/builder. The result blends two aesthetics into very dynamic spaces, staked out as individual sculptures in a private park.
Design by Smash Design Build and Owner (private)
Construction by Owner (private)
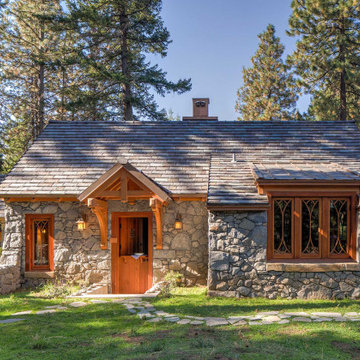
Side entry to the Hobbit House at Dragonfly Knoll with divided door.
На фото: одноэтажный, серый мини дом в стиле фьюжн с облицовкой из камня, двускатной крышей, черепичной крышей и серой крышей
На фото: одноэтажный, серый мини дом в стиле фьюжн с облицовкой из камня, двускатной крышей, черепичной крышей и серой крышей
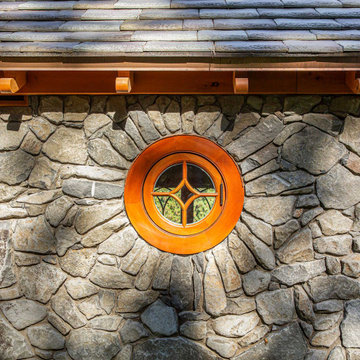
Operable custom round window at the Hobbit House at Dragonfly Knoll.
Пример оригинального дизайна: одноэтажный, серый мини дом в стиле фьюжн с облицовкой из камня, двускатной крышей, черепичной крышей и серой крышей
Пример оригинального дизайна: одноэтажный, серый мини дом в стиле фьюжн с облицовкой из камня, двускатной крышей, черепичной крышей и серой крышей
Красивые мини дома в стиле фьюжн – 23 фото фасадов
1
