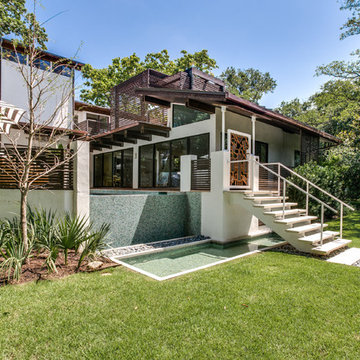Красивые огромные дома в стиле фьюжн – 486 фото фасадов
Сортировать:
Бюджет
Сортировать:Популярное за сегодня
1 - 20 из 486 фото
1 из 3

The south courtyard was re-landcape with specimen cacti selected and curated by the owner, and a new hardscape path was laid using flagstone, which was a customary hardscape material used by Robert Evans. The arched window was originally an exterior feature under an existing stairway; the arch was replaced (having been removed during the 1960s), and a arched window added to "re-enclose" the space. Several window openings which had been covered over with stucco were uncovered, and windows fitted in the restored opening. The small loggia was added, and provides a pleasant outdoor breakfast spot directly adjacent to the kitchen.
Architect: Gene Kniaz, Spiral Architects
General Contractor: Linthicum Custom Builders
Photo: Maureen Ryan Photography

Positioned at the base of Camelback Mountain this hacienda is muy caliente! Designed for dear friends from New York, this home was carefully extracted from the Mrs’ mind.
She had a clear vision for a modern hacienda. Mirroring the clients, this house is both bold and colorful. The central focus was hospitality, outdoor living, and soaking up the amazing views. Full of amazing destinations connected with a curving circulation gallery, this hacienda includes water features, game rooms, nooks, and crannies all adorned with texture and color.
This house has a bold identity and a warm embrace. It was a joy to design for these long-time friends, and we wish them many happy years at Hacienda Del Sueño.
Project Details // Hacienda del Sueño
Architecture: Drewett Works
Builder: La Casa Builders
Landscape + Pool: Bianchi Design
Interior Designer: Kimberly Alonzo
Photographer: Dino Tonn
Wine Room: Innovative Wine Cellar Design
Publications
“Modern Hacienda: East Meets West in a Fabulous Phoenix Home,” Phoenix Home & Garden, November 2009
Awards
ASID Awards: First place – Custom Residential over 6,000 square feet
2009 Phoenix Home and Garden Parade of Homes
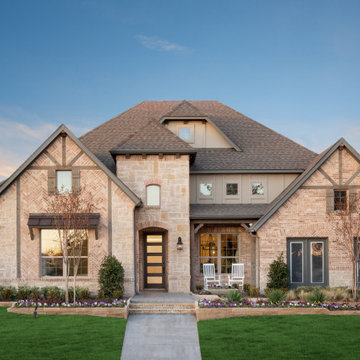
Свежая идея для дизайна: огромный, трехэтажный, кирпичный, красный частный загородный дом в стиле фьюжн с двускатной крышей и крышей из гибкой черепицы - отличное фото интерьера
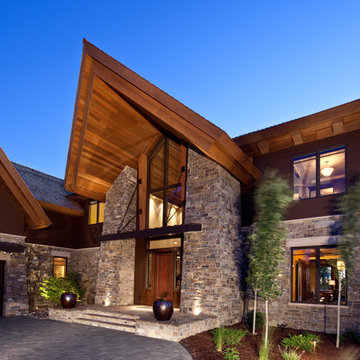
Residential Design: Peter Eskuche, AIA, Eskuche Associates
AJ Mueller Photography
Источник вдохновения для домашнего уюта: огромный, коричневый, двухэтажный дом в стиле фьюжн с облицовкой из камня
Источник вдохновения для домашнего уюта: огромный, коричневый, двухэтажный дом в стиле фьюжн с облицовкой из камня
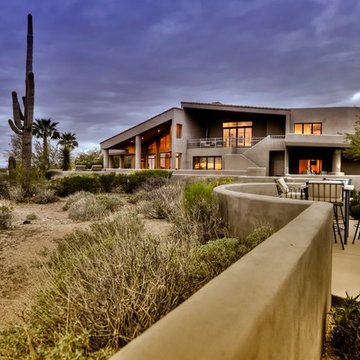
We love this mansion's exterior featuring covered patios, brick pavers and luxury landscape design.
Источник вдохновения для домашнего уюта: огромный, одноэтажный, бежевый дом в стиле фьюжн с комбинированной облицовкой и двускатной крышей
Источник вдохновения для домашнего уюта: огромный, одноэтажный, бежевый дом в стиле фьюжн с комбинированной облицовкой и двускатной крышей
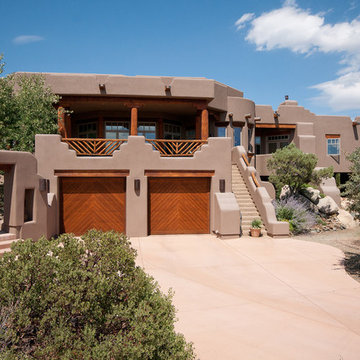
Ian Whitehead
На фото: огромный, двухэтажный, коричневый дом в стиле фьюжн с облицовкой из цементной штукатурки и плоской крышей
На фото: огромный, двухэтажный, коричневый дом в стиле фьюжн с облицовкой из цементной штукатурки и плоской крышей
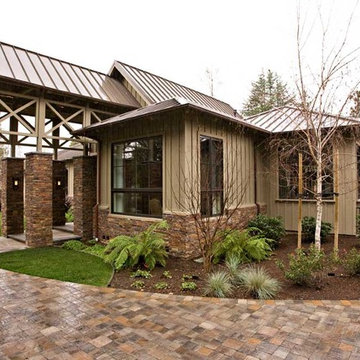
5000 square foot custom home with pool house and basement in Saratoga, CA (San Francisco Bay Area). The exterior is in a modern farmhouse style with bat on board siding and standing seam metal roof. Luxury features include Marvin Windows, copper gutters throughout, natural stone columns and wainscot, and a sweeping paver driveway. The interiors are more traditional.
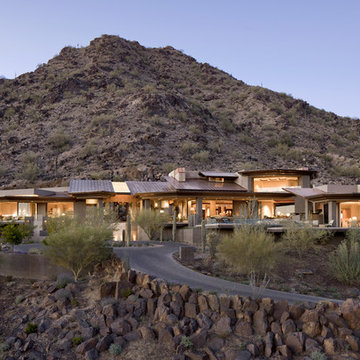
Amazing Views and outdoor entertaining spaces
На фото: огромный, одноэтажный дом в стиле фьюжн
На фото: огромный, одноэтажный дом в стиле фьюжн
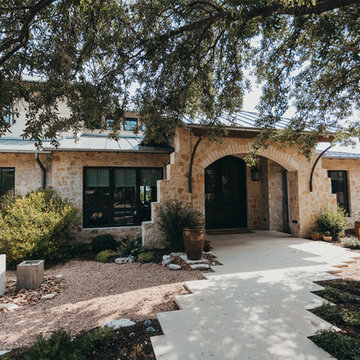
In a quite development an hour outside Austin, TX hides this Southwestern-style getaway home. The homeowners enjoy spending long weekends relaxing as they look over the lake. When they are not relaxing, they enjoy hosting parties and entertaining family and neighbors and their house is fully-equipped for any event.
Photographer: Alexandra White Photography
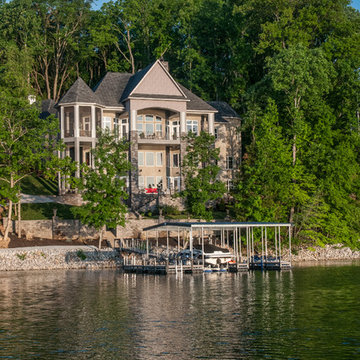
A mixture of stone and brick lends an earthy feel that allows the home to blend with the surrounding lakefront landscape. A series of bay windows on the rear of the home maximizes views from every room.
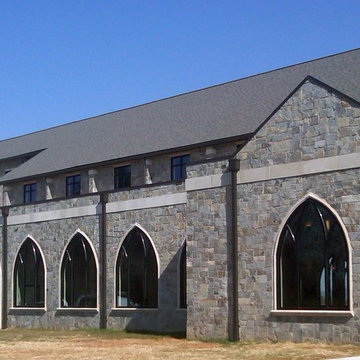
This awe-inspiring building is made with Queen Creek natural thin stone veneer from the Quarry Mill. Queen Creek natural thin stone veneer’s gold and grey tones in combination with its various textures make this stone a great choice for all projects.
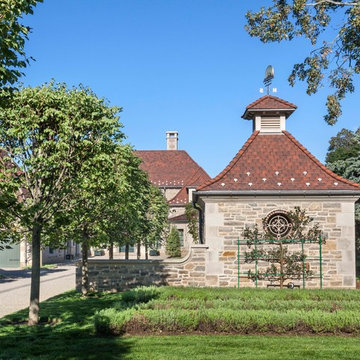
A graceful outbuilding flanking the driveway conceals the home’s generator. Rich architectural details such as a vented cupola and flared roof, limestone quoins and cornice, and adjoining gooseneck cut stone site wall borrow simple symmetrical geometries and classical proportions from French provincial house beyond.
Woodruff Brown Photography
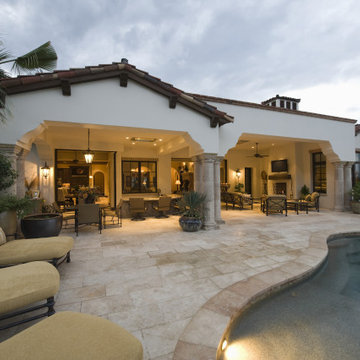
Our approach to the high-end outdoor entertainment space. We sunk the outdoor kitchen space thus creating an intimate face to face with your chef/bartender. An immense awning structure provides an immersive true extension of the indoor living room accented by floor to ceiling doors.
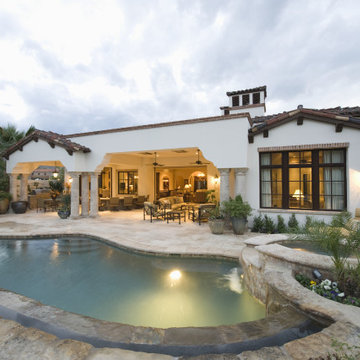
Our approach to the high-end outdoor entertainment space. We sunk the outdoor kitchen space thus creating an intimate face to face with your chef/bartender. An immense awning structure provides an immersive true extension of the indoor living room accented by floor to ceiling doors.
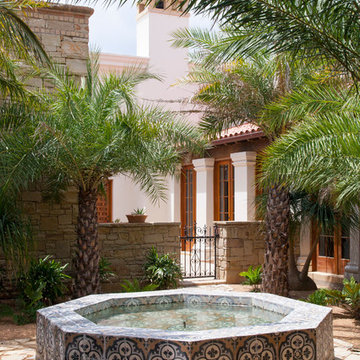
Mitch Oviatt
Свежая идея для дизайна: огромный дом в стиле фьюжн - отличное фото интерьера
Свежая идея для дизайна: огромный дом в стиле фьюжн - отличное фото интерьера
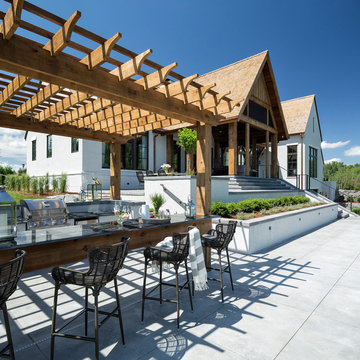
Hendel Homes
Landmark Photography
На фото: огромный, двухэтажный, бежевый частный загородный дом в стиле фьюжн с облицовкой из цементной штукатурки
На фото: огромный, двухэтажный, бежевый частный загородный дом в стиле фьюжн с облицовкой из цементной штукатурки
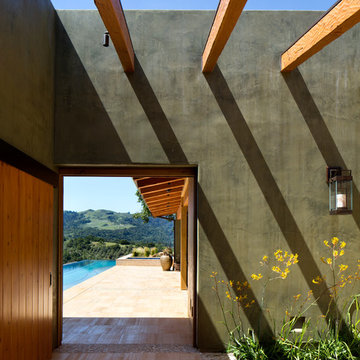
Photo taken by, Bernard Andre
Пример оригинального дизайна: огромный, двухэтажный, зеленый дом в стиле фьюжн с облицовкой из цементной штукатурки
Пример оригинального дизайна: огромный, двухэтажный, зеленый дом в стиле фьюжн с облицовкой из цементной штукатурки
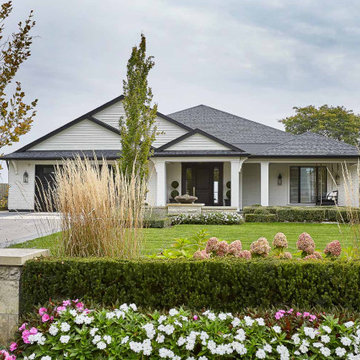
Exterior of an eclectic home on the water with formal landscaping.
На фото: огромный, одноэтажный, кирпичный, белый частный загородный дом в стиле фьюжн с вальмовой крышей и крышей из гибкой черепицы с
На фото: огромный, одноэтажный, кирпичный, белый частный загородный дом в стиле фьюжн с вальмовой крышей и крышей из гибкой черепицы с
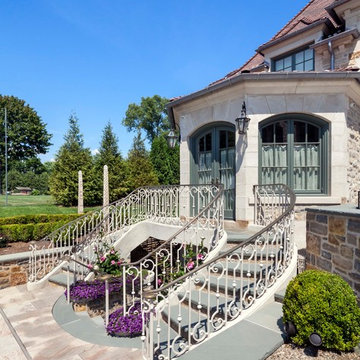
From the perch of a balcony outside the master suite, paired crescent-shaped flights of stairs cascade toward a terrace landing joining the spa and formal gardens before merging into a single flight down to a lower level gym. A rhythmical pattern of plain balusters and French Baroque scrolls parades along the painted wrought iron railings capped with bronze handrails.
Woodruff Brown Photography
Красивые огромные дома в стиле фьюжн – 486 фото фасадов
1
