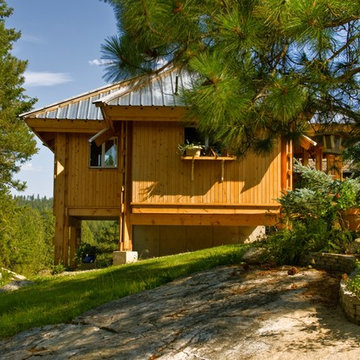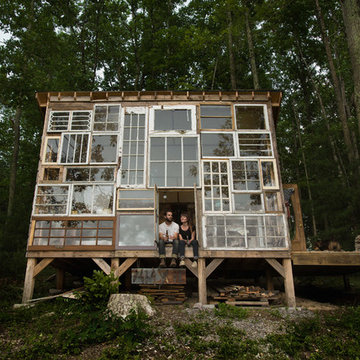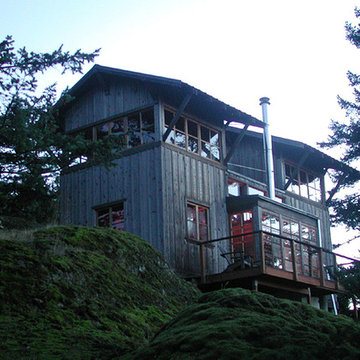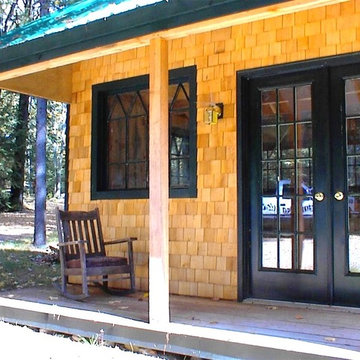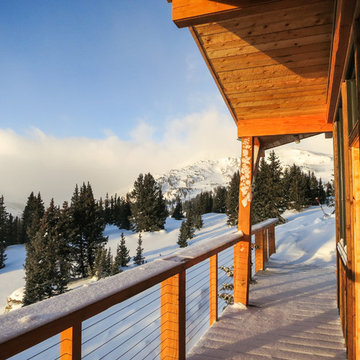Красивые дома в стиле фьюжн для охотников – 32 фото фасадов
Сортировать:
Бюджет
Сортировать:Популярное за сегодня
1 - 20 из 32 фото
1 из 3
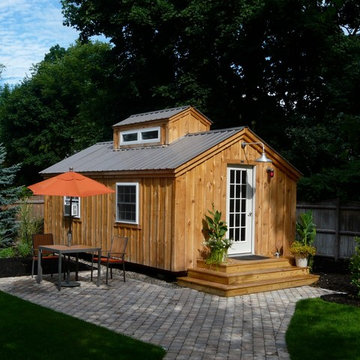
We have been making custom homes, offices, homestead buildings and garden storage since 1995. We also carry a wide range of cabin kits, shed kits and diy plans.
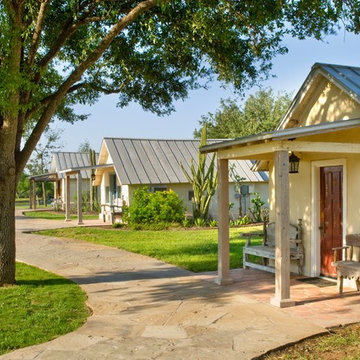
Lara Swimmer Photography
Свежая идея для дизайна: дом в стиле фьюжн для охотников - отличное фото интерьера
Свежая идея для дизайна: дом в стиле фьюжн для охотников - отличное фото интерьера
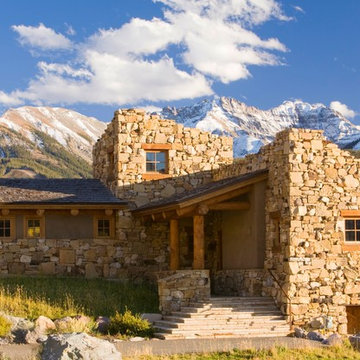
This stone cabin in Colorado is a small dwelling designed by Bercovitz Design Architects.
Источник вдохновения для домашнего уюта: двухэтажный, бежевый дом в стиле фьюжн с облицовкой из камня для охотников
Источник вдохновения для домашнего уюта: двухэтажный, бежевый дом в стиле фьюжн с облицовкой из камня для охотников
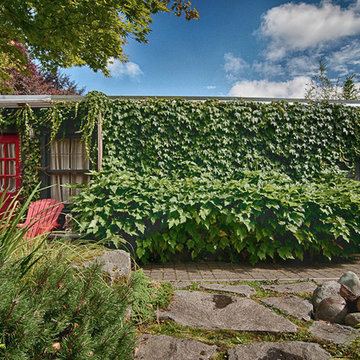
Louise Lakier Photography © 2012 Houzz
Идея дизайна: одноэтажный дом в стиле фьюжн с облицовкой из металла для охотников
Идея дизайна: одноэтажный дом в стиле фьюжн с облицовкой из металла для охотников
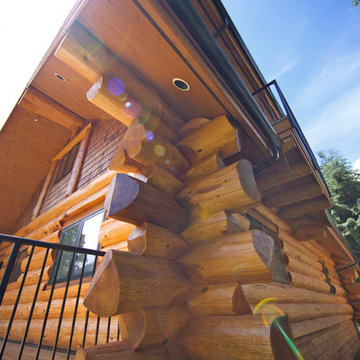
Detail of corner log work, black railings, detail of exterior lighting pot lights. Photo Credit - Brice Ferre
Свежая идея для дизайна: дом в стиле фьюжн для охотников - отличное фото интерьера
Свежая идея для дизайна: дом в стиле фьюжн для охотников - отличное фото интерьера
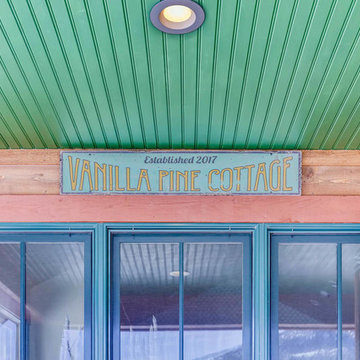
Rent this cabin in Grand Lake Colorado at www.GrandLakeCabinRentals.com
Стильный дизайн: маленький, одноэтажный, деревянный, зеленый частный загородный дом в стиле фьюжн с полувальмовой крышей и крышей из гибкой черепицы для на участке и в саду, охотников - последний тренд
Стильный дизайн: маленький, одноэтажный, деревянный, зеленый частный загородный дом в стиле фьюжн с полувальмовой крышей и крышей из гибкой черепицы для на участке и в саду, охотников - последний тренд
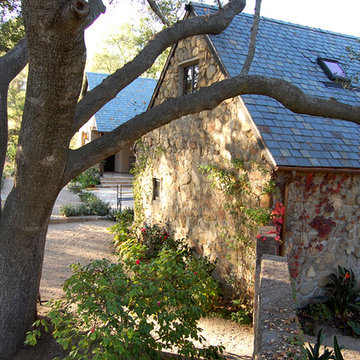
This 1912 stone structure was once a storage building adjacent a dilapidated single story wood cabin. The cabin was beyond repair, but the stone building was renovated and has become a master suite with a loft. The addition of the French Provencal inspired main residence was added in place of the cabin. A blue slate roof, lime washed plaster, exposed timbers and local stone complete the homes exterior while marrying the two structures and creating a welcoming weekend retreat for a Northern California couple.
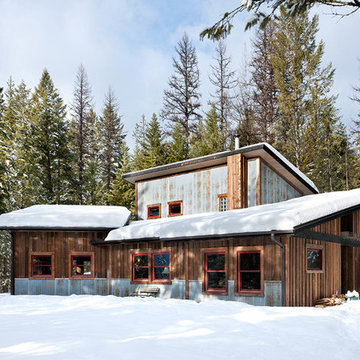
Custom mountain living cabin with repurposed materials and designed for energy efficiency. Featured: http://www.timberhomeliving.com/mountain-timber-home-showcases-energy-efficient-construction/
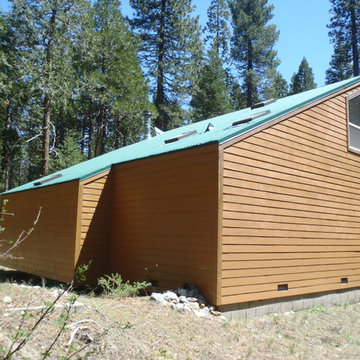
A vacation cabin and design studio for a sculptor located in a remote part of the Sierra Nevada Mountains. This cabin is fireproof, vandall proof and maintainence free with Cedar stained Hardiplank siding and Metal roofing. There are no windows for access except on the south facade, which is almost all glass, and covered by a large sliding barn door when unoccupied. Vent skylights and a high south facing clerestory window provide ample daylighting and ventilation. This cabin is off-grid using sloar electric for lights and pumping water,a solar pheheat hot water heater, and a wood stove for heating. It is a delight to snowshoe or ski into this cheery place when there is 6 feet of snow on the ground.
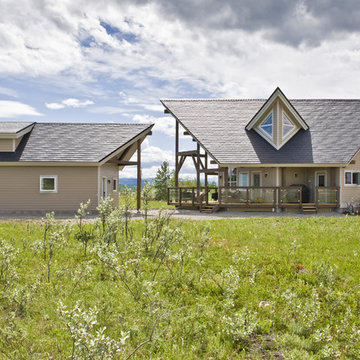
This 950 square foot cabin belies its size and is a well-functioning, surprisingly spacious environment. The design and space planning of the kitchen area, living room and bedrooms all help give the home its roomy feel. The open design and vaulted roof lines complement the outdoor space which also helps confirm the cabin’s significant presence. Woodpecker brought meticulous attention to detail to the construction of the home including the timber structure and custom stairs. They also implemented a wall system that provides maximum insulation for the home with sound proofing to exclude noise from the neighbouring Ghost Dam
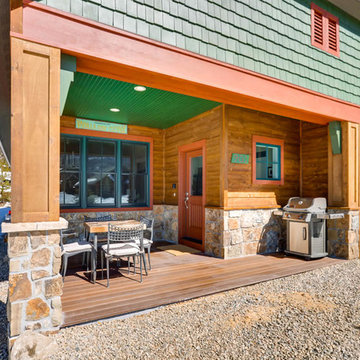
Rent this cabin in Grand Lake Colorado at www.GrandLakeCabinRentals.com
Свежая идея для дизайна: маленький, одноэтажный, деревянный, зеленый частный загородный дом в стиле фьюжн с полувальмовой крышей и крышей из гибкой черепицы для на участке и в саду, охотников - отличное фото интерьера
Свежая идея для дизайна: маленький, одноэтажный, деревянный, зеленый частный загородный дом в стиле фьюжн с полувальмовой крышей и крышей из гибкой черепицы для на участке и в саду, охотников - отличное фото интерьера
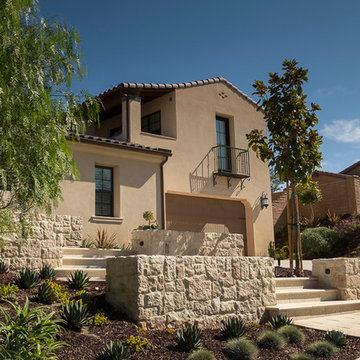
Источник вдохновения для домашнего уюта: большой, двухэтажный, бежевый частный загородный дом в стиле фьюжн с облицовкой из самана, двускатной крышей, черепичной крышей и коричневой крышей для охотников
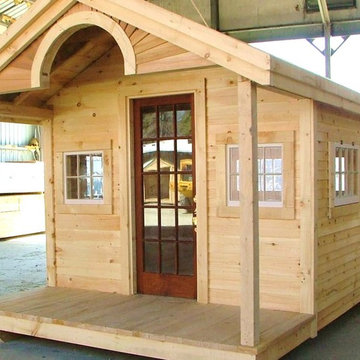
Excerpt via our website ~ "While originally designed as a Pond House, this beautiful Cabin has an endless array of uses. With a 10×16 floor plan, this cabin can be a potting shed for your garden, a child’s playhouse, a space to watch the sunset or just a place to sit by the pond. Here at the Jamaica Cottage Shop we feel that our Cabins are an asset to any landscape. With an array of available options, these cabins can compliment any property as a combination guest house, meditation room, nature observation area, yoga studio, and sometimes, a study."
Available as diy plans ($50), cabin kits (estimated assembly time - 2 people, 20 hours), or fully assembled.
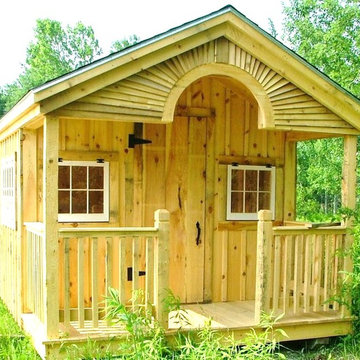
Excerpt via our website ~ "While originally designed as a Pond House, this beautiful Cabin has an endless array of uses. With a 10×16 floor plan, this cabin can be a potting shed for your garden, a child’s playhouse, a space to watch the sunset or just a place to sit by the pond. Here at the Jamaica Cottage Shop we feel that our Cabins are an asset to any landscape. With an array of available options, these cabins can compliment any property as a combination guest house, meditation room, nature observation area, yoga studio, and sometimes, a study."
Available as diy plans ($50), cabin kits (estimated assembly time - 2 people, 20 hours), or fully assembled.
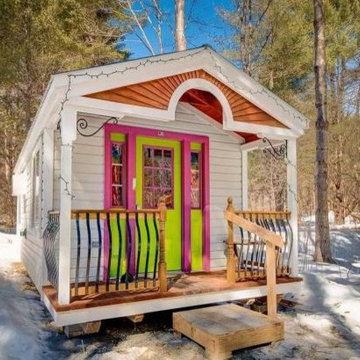
This tiny house sleeps 5, it also has hot running water, full shower and loo, kitchenette. It is an example of one of our little houses we have available as a rental through AirBnB. https://www.airbnb.com/rooms/2973920
It is pictured where it sits in Jamaica, Vermont.
This "Home Office" design is available as cabin kits or as a fully assembled mini home.
Any of our buildings can be customized to fit all of your needs. We offer insulation, plumbing and electrical packages; alternative choices for roofing, siding, flooring, windows, and doors; and other custom options such as built-in storage, decorative arches, cupolas, painting, staining, and flower boxes. Take a look at what we have to offer on our Options Pricing page or give our design team a call for a quote.
Красивые дома в стиле фьюжн для охотников – 32 фото фасадов
1
