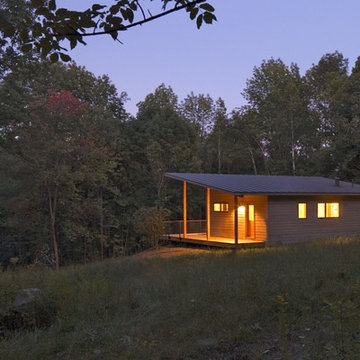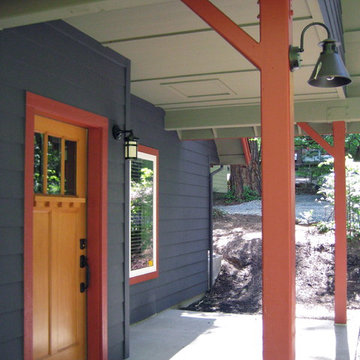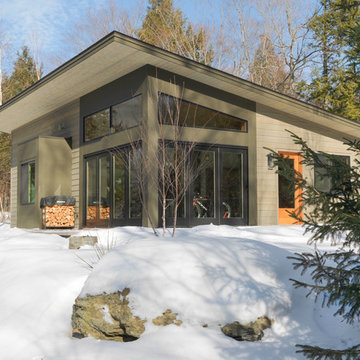Красивые дома в стиле модернизм для охотников – 115 фото фасадов
Сортировать:
Бюджет
Сортировать:Популярное за сегодня
1 - 20 из 115 фото
1 из 3

Пример оригинального дизайна: большой, трехэтажный, серый частный загородный дом в стиле модернизм с комбинированной облицовкой и двускатной крышей для охотников
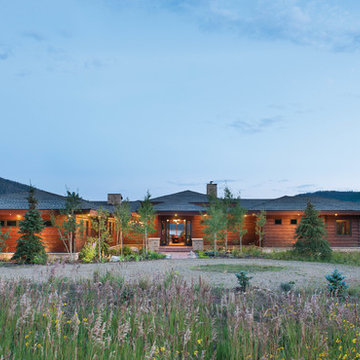
This modern mountain home's roof line blends into the surrounding mountain ridge-lines.
Produced By: PrecisionCraft Log & Timber Homes
Photos: Heidi Long

The Eagle Harbor Cabin is located on a wooded waterfront property on Lake Superior, at the northerly edge of Michigan’s Upper Peninsula, about 300 miles northeast of Minneapolis.
The wooded 3-acre site features the rocky shoreline of Lake Superior, a lake that sometimes behaves like the ocean. The 2,000 SF cabin cantilevers out toward the water, with a 40-ft. long glass wall facing the spectacular beauty of the lake. The cabin is composed of two simple volumes: a large open living/dining/kitchen space with an open timber ceiling structure and a 2-story “bedroom tower,” with the kids’ bedroom on the ground floor and the parents’ bedroom stacked above.
The interior spaces are wood paneled, with exposed framing in the ceiling. The cabinets use PLYBOO, a FSC-certified bamboo product, with mahogany end panels. The use of mahogany is repeated in the custom mahogany/steel curvilinear dining table and in the custom mahogany coffee table. The cabin has a simple, elemental quality that is enhanced by custom touches such as the curvilinear maple entry screen and the custom furniture pieces. The cabin utilizes native Michigan hardwoods such as maple and birch. The exterior of the cabin is clad in corrugated metal siding, offset by the tall fireplace mass of Montana ledgestone at the east end.
The house has a number of sustainable or “green” building features, including 2x8 construction (40% greater insulation value); generous glass areas to provide natural lighting and ventilation; large overhangs for sun and snow protection; and metal siding for maximum durability. Sustainable interior finish materials include bamboo/plywood cabinets, linoleum floors, locally-grown maple flooring and birch paneling, and low-VOC paints.
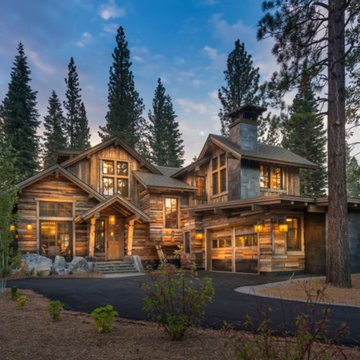
© Vance Fox Photography
Свежая идея для дизайна: большой, двухэтажный, деревянный, коричневый дом в стиле модернизм с двускатной крышей для охотников - отличное фото интерьера
Свежая идея для дизайна: большой, двухэтажный, деревянный, коричневый дом в стиле модернизм с двускатной крышей для охотников - отличное фото интерьера
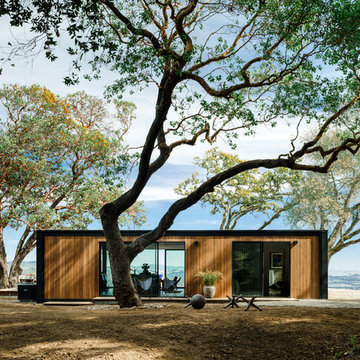
Joe Fletcher
Пример оригинального дизайна: одноэтажный, деревянный, коричневый дом среднего размера в стиле модернизм с плоской крышей для охотников
Пример оригинального дизайна: одноэтажный, деревянный, коричневый дом среднего размера в стиле модернизм с плоской крышей для охотников
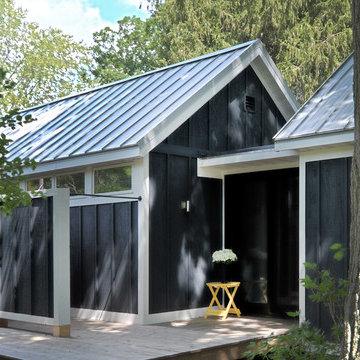
Located along a country road, a half mile from the clear waters of Lake Michigan, we were hired to re-conceptualize an existing weekend cabin to allow long views of the adjacent farm field and create a separate area for the owners to escape their high school age children and many visitors!
The site had tight building setbacks which limited expansion options, and to further our challenge, a 200 year old pin oak tree stood in the available building location.
We designed a bedroom wing addition to the side of the cabin which freed up the existing cabin to become a great room with a wall of glass which looks out to the farm field and accesses a newly designed pea-gravel outdoor dining room. The addition steps around the existing tree, sitting on a specialized foundation we designed to minimize impact to the tree. The master suite is kept separate with ‘the pass’- a low ceiling link back to the main house.
Painted board and batten siding, ribbons of windows, a low one-story metal roof with vaulted ceiling and no-nonsense detailing fits this modern cabin to the Michigan country-side.
A great place to vacation. The perfect place to retire someday.
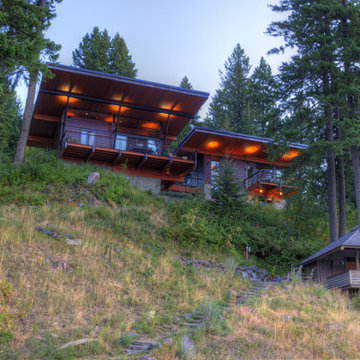
Photo: Shaun Cammack The goal of the project was to create a modern log cabin on Coeur D’Alene Lake in North Idaho. Uptic Studios considered the combined occupancy of two families, providing separate spaces for privacy and common rooms that bring everyone together comfortably under one roof. The resulting 3,000-square-foot space nestles into the site overlooking the lake. A delicate balance of natural materials and custom amenities fill the interior spaces with stunning views of the lake from almost every angle.
The whole project was featured in Jan/Feb issue of Design Bureau Magazine.
See the story here:
http://www.wearedesignbureau.com/projects/cliff-family-robinson/
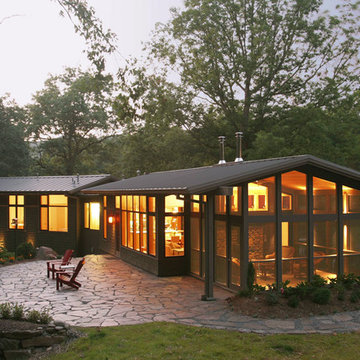
This mountain modern cabin is located in the mountains adjacent to an organic farm overlooking the South Toe River. The highest portion of the property offers stunning mountain views, however, the owners wanted to minimize the home’s visual impact on the surrounding hillsides. The house was located down slope and near a woodland edge which provides additional privacy and protection from strong northern winds.
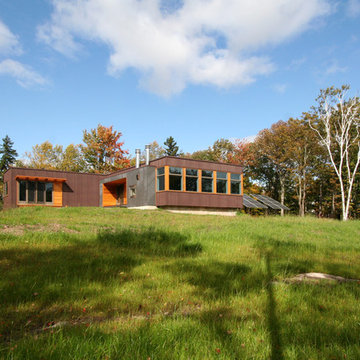
VERMONT CABIN
Location: Jamaica, VT
Completion Date: 2009
Size: 1,646 sf
Typology: T Series
Modules: 5 Boxes
Program:
o Bedrooms: 3
o Baths: 2
o Features: Media Room, Outdoor Fireplace, Outdoor Stone Terrace
o Environmentally Friendly Features: Off Grid Home, 3kW Solar Photovoltaic System, Radiant Floor Heat
Materials:
o Exterior: Corrugated Metal Siding, Cedar Siding, Ipe Wood Decking, Cement Board Panels
o Interior: Bamboo Flooring, Ceasarstone Countertops, Slate Bathroom Floors, Maple Cabinets, Aluminum Clad Wood Windows with Low E, Insulated Glass, Black Steel, Custom Baltic Birch Bench
Project Description:
Isolated in the Green Mountain National Forest of Vermont, this 1,650 sf prefab home is an escape for a retired Brooklyn couple. With no electric or cell phone service, this ‘Off-the-Grid’ home functions as the common gathering space for the couple, their three grown children and grandchildren to get away and spend quality time together.
The client, an avid mushroom hunter and connoisseur, often transverses the 200 acre property for the delicacy, then returns to her home which rests on the top of the mini-mountain. With stunning views of nearby Stratton Mountain, the home is a ‘Head & Tail’ design, where the communal space is the ‘head’, and the private bar of bedrooms and baths forms the longer ‘tail’. Together they form an ‘L’, creating an outdoor terrace to capture the western sun and to enjoy the exterior fireplace which is clad in cement board panels, and radiates heat during the cool summer evenings. Just inside, is the expansive kitchen, living, and dining areas, perfect for preparing meals for their guests. This communal space is wrapped with a custom Baltic Birch bookshelf and window bench so one can soak up the south sun and view of the fern meadow and surrounding wilderness. With dark bamboo floors over radiant heating, and a wood-burning fireplace, the living area is as cozy as can be. The exterior is clad in a maintenance-free corrugated Corten Kynar painted metal panel system to withstand the harsh Vermont winters. Accents of cedar siding add texture and tie the strategically placed windows together.
The home is powered by a 3,000 KwH solar array with a back-up generator in case the sun is hidden for an extended period of time. A hybrid insulation system, combining both a closed cell spray foam insulation and batt insulation, along with radiant floor heat ensures the home stays airtight and warm in the winter.
Architects: Joseph Tanney, Robert Luntz
Project Architect: Justin Barnes
Manufacturer: Simplex Industries
Project Coordinator: Jason Drouse
Engineer: Lynne Walshaw, P.E., Greg Sloditskie
Contractor: Big Pine Builders, INC.
Photographer: © RES4
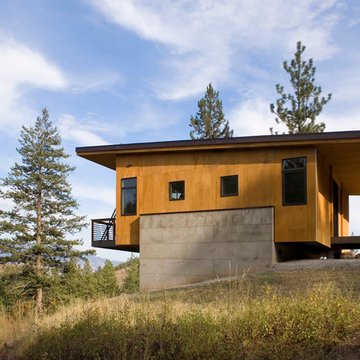
© Steve Keating Photography
Источник вдохновения для домашнего уюта: дом в стиле модернизм для охотников
Источник вдохновения для домашнего уюта: дом в стиле модернизм для охотников
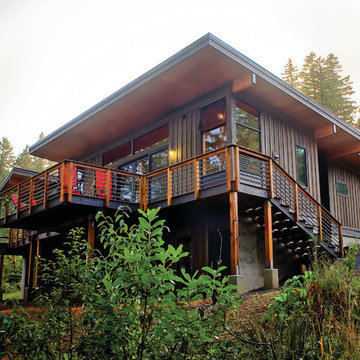
Spencer Lake Exterior by Method Homes. Photo credit Lannie Boesiger
На фото: деревянный дом в стиле модернизм для охотников
На фото: деревянный дом в стиле модернизм для охотников
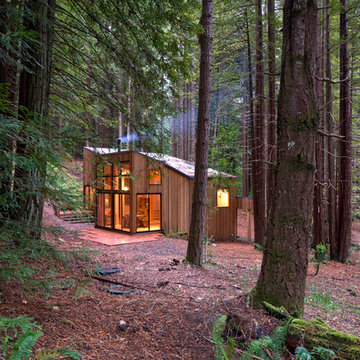
not a single redwood tree was cut to make room for this cabin
Photo: Frank Domin
Источник вдохновения для домашнего уюта: маленький, деревянный дом в стиле модернизм с разными уровнями и односкатной крышей для на участке и в саду, охотников
Источник вдохновения для домашнего уюта: маленький, деревянный дом в стиле модернизм с разными уровнями и односкатной крышей для на участке и в саду, охотников
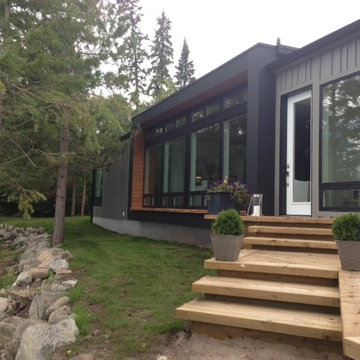
Hive Modular
Свежая идея для дизайна: одноэтажный, серый дом в стиле модернизм с комбинированной облицовкой для охотников - отличное фото интерьера
Свежая идея для дизайна: одноэтажный, серый дом в стиле модернизм с комбинированной облицовкой для охотников - отличное фото интерьера
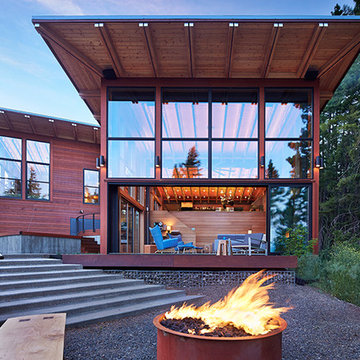
Ben Benschinder
Стильный дизайн: большой, трехэтажный, деревянный, коричневый дом в стиле модернизм с плоской крышей для охотников - последний тренд
Стильный дизайн: большой, трехэтажный, деревянный, коричневый дом в стиле модернизм с плоской крышей для охотников - последний тренд
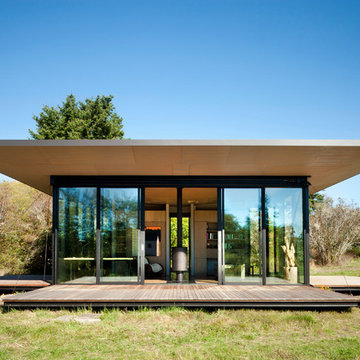
Photos by Tim Bies Photography
Wood deck panels flip up to enclose the Writers Cabin when not in use or secured for the night. Simple open plan with small kitchen, bathroom and murphy bed. Roof collects rainwater.
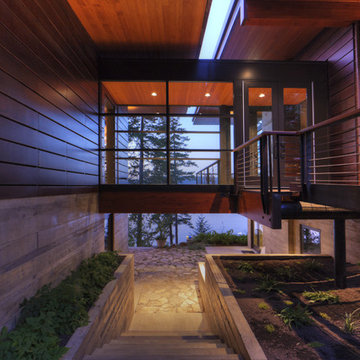
Photo: Shaun Cammack
The goal of the project was to create a modern log cabin on Coeur D’Alene Lake in North Idaho. Uptic Studios considered the combined occupancy of two families, providing separate spaces for privacy and common rooms that bring everyone together comfortably under one roof. The resulting 3,000-square-foot space nestles into the site overlooking the lake. A delicate balance of natural materials and custom amenities fill the interior spaces with stunning views of the lake from almost every angle.
The whole project was featured in Jan/Feb issue of Design Bureau Magazine.
See the story here:
http://www.wearedesignbureau.com/projects/cliff-family-robinson/

Located along a country road, a half mile from the clear waters of Lake Michigan, we were hired to re-conceptualize an existing weekend cabin to allow long views of the adjacent farm field and create a separate area for the owners to escape their high school age children and many visitors!
The site had tight building setbacks which limited expansion options, and to further our challenge, a 200 year old pin oak tree stood in the available building location.
We designed a bedroom wing addition to the side of the cabin which freed up the existing cabin to become a great room with a wall of glass which looks out to the farm field and accesses a newly designed pea-gravel outdoor dining room. The addition steps around the existing tree, sitting on a specialized foundation we designed to minimize impact to the tree. The master suite is kept separate with ‘the pass’- a low ceiling link back to the main house.
Painted board and batten siding, ribbons of windows, a low one-story metal roof with vaulted ceiling and no-nonsense detailing fits this modern cabin to the Michigan country-side.
A great place to vacation. The perfect place to retire someday.
Красивые дома в стиле модернизм для охотников – 115 фото фасадов
1
