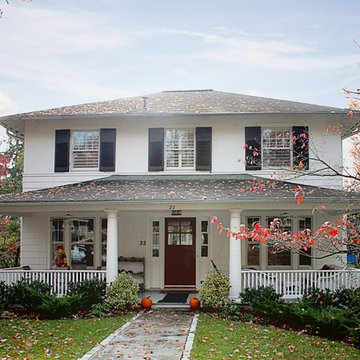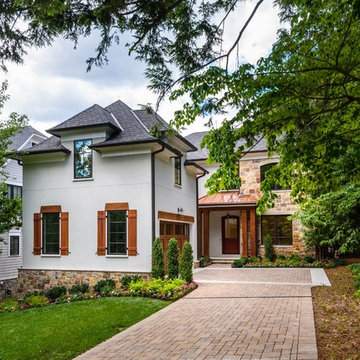Красивые дома в стиле неоклассика (современная классика) для охотников – 24 фото фасадов
Сортировать:
Бюджет
Сортировать:Популярное за сегодня
1 - 20 из 24 фото
1 из 3
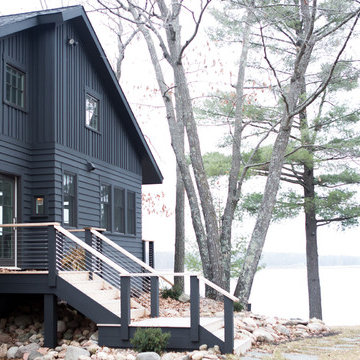
A cabin in Western Wisconsin is transformed from within to become a serene and modern retreat. In a past life, this cabin was a fishing cottage which was part of a resort built in the 1920’s on a small lake not far from the Twin Cities. The cabin has had multiple additions over the years so improving flow to the outdoor space, creating a family friendly kitchen, and relocating a bigger master bedroom on the lake side were priorities. The solution was to bring the kitchen from the back of the cabin up to the front, reduce the size of an overly large bedroom in the back in order to create a more generous front entry way/mudroom adjacent to the kitchen, and add a fireplace in the center of the main floor.
Photographer: Wing Ta
Interior Design: Jennaea Gearhart Design
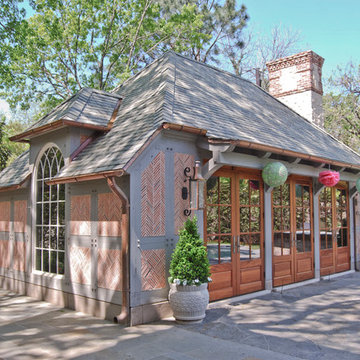
Country french, half-timber pool house and cabin. Authentic half timber construction.
На фото: одноэтажный, серый частный загородный дом среднего размера в стиле неоклассика (современная классика) с комбинированной облицовкой, вальмовой крышей и крышей из гибкой черепицы для охотников с
На фото: одноэтажный, серый частный загородный дом среднего размера в стиле неоклассика (современная классика) с комбинированной облицовкой, вальмовой крышей и крышей из гибкой черепицы для охотников с
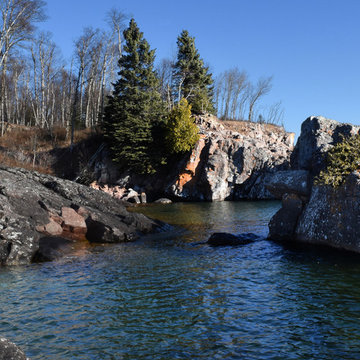
Perched on a 16-acre property in Norther Minnesota, this home offers expansive views of Lake Superior’s rugged coastline.
A single view takes precedence: During storm events, a micro-island of solid rock experiences dramatic cross-currents and explosive waves. In fair weather the island is a picturesque monolith emerging from dark waters. Core living spaces (Entry, Kitchen, Dining, Living) share this view by establishing lower relative floor planes; rooms step down in reverence to this ever-changing landscape feature.
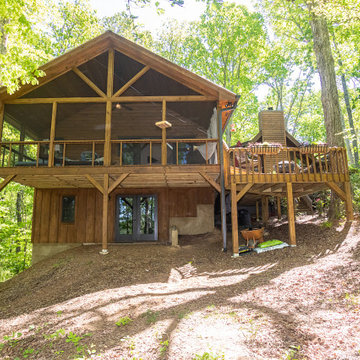
Lake Cabin Home Addition - Exterior with Addition
Пример оригинального дизайна: большой, двухэтажный, деревянный, коричневый частный загородный дом в стиле неоклассика (современная классика) с двускатной крышей и металлической крышей для охотников
Пример оригинального дизайна: большой, двухэтажный, деревянный, коричневый частный загородный дом в стиле неоклассика (современная классика) с двускатной крышей и металлической крышей для охотников
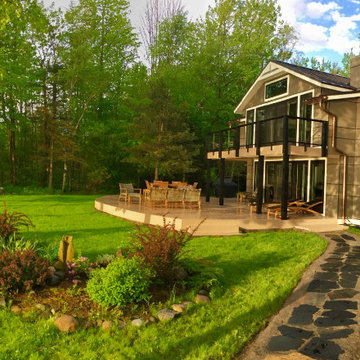
The Huron Bluff Cabin renovation involved the conversion of an existing uninsulated summer cabin to a 4-season luxury family getaway overlooking Lake Huron on a 150’ bluff. While the footprint of the cabin remained unchanged, the roof line was altered to open up a double height living space with a loft and a balcony. The existing wall cavities were insulated and rigid insulation was added to the exterior of the walls and roof. All exterior finishes and windows were replaced and upgraded to exceed energy efficiency standards.
Living City Architecture provided complete design services fort his renovation, which was completed in 2017.
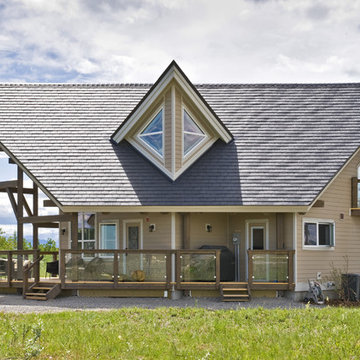
This 950 square foot cabin belies its size and is a well-functioning, surprisingly spacious environment. The design and space planning of the kitchen area, living room and bedrooms all help give the home its roomy feel. The open design and vaulted roof lines complement the outdoor space which also helps confirm the cabin’s significant presence. Woodpecker brought meticulous attention to detail to the construction of the home including the timber structure and custom stairs. They also implemented a wall system that provides maximum insulation for the home with sound proofing to exclude noise from the neighbouring Ghost Dam
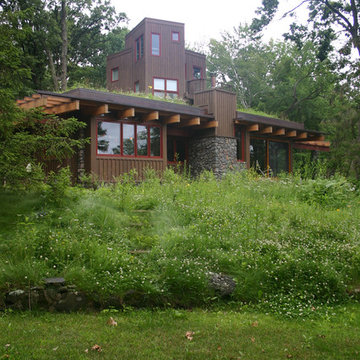
The green roof, vine-covered trellises, natural materials, and dark colors connect the cabin to the surrounding forest.
Pete Sieger Photography.
Пример оригинального дизайна: трехэтажный, деревянный, коричневый дом среднего размера в стиле неоклассика (современная классика) с плоской крышей для охотников
Пример оригинального дизайна: трехэтажный, деревянный, коричневый дом среднего размера в стиле неоклассика (современная классика) с плоской крышей для охотников
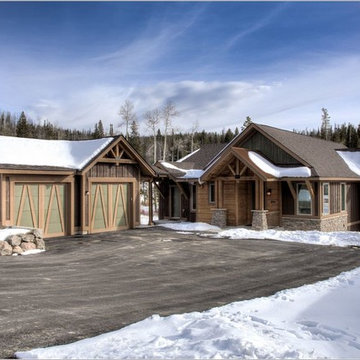
На фото: большой, двухэтажный дом в стиле неоклассика (современная классика) для охотников с
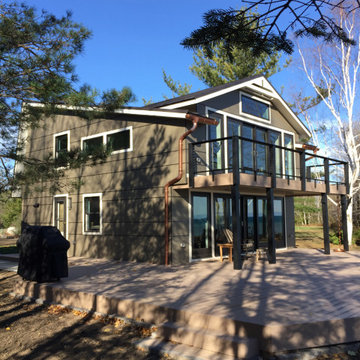
The Huron Bluff Cabin renovation involved the conversion of an existing uninsulated summer cabin to a 4-season luxury family getaway overlooking Lake Huron on a 150’ bluff. While the footprint of the cabin remained unchanged, the roof line was altered to open up a double height living space with a loft and a balcony. The existing wall cavities were insulated and rigid insulation was added to the exterior of the walls and roof. All exterior finishes and windows were replaced and upgraded to exceed energy efficiency standards.
Living City Architecture provided complete design services fort his renovation, which was completed in 2017.
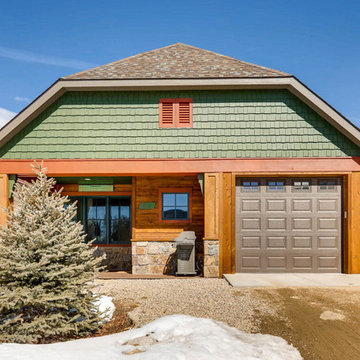
Rent this cabin in Grand Lake Colorado at www.grandlakecabincraft.com
Builder | Bighorn Building Services
Photography | Jon Kohlwey
Designer | Tara Bender
Starmark Cabinetry by Alpine Lumber Granby
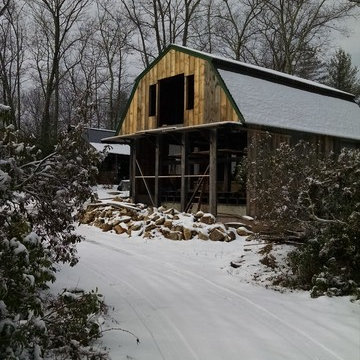
Идея дизайна: дом в стиле неоклассика (современная классика) для охотников
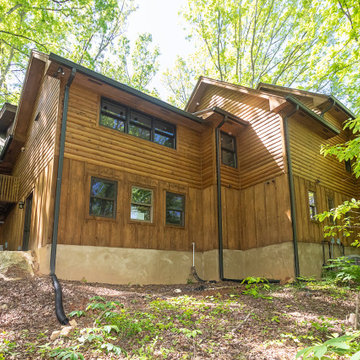
Lake Cabin Home Addition - Exterior with Addition
Источник вдохновения для домашнего уюта: большой, двухэтажный, деревянный, коричневый частный загородный дом в стиле неоклассика (современная классика) с двускатной крышей и металлической крышей для охотников
Источник вдохновения для домашнего уюта: большой, двухэтажный, деревянный, коричневый частный загородный дом в стиле неоклассика (современная классика) с двускатной крышей и металлической крышей для охотников
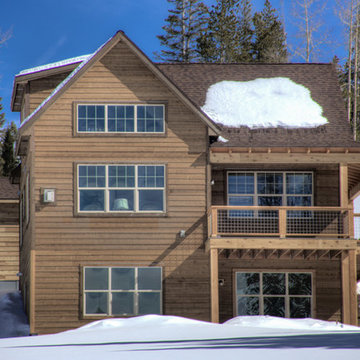
Стильный дизайн: дом в стиле неоклассика (современная классика) для охотников - последний тренд
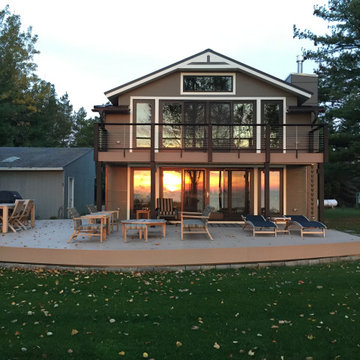
The Huron Bluff Cabin renovation involved the conversion of an existing uninsulated summer cabin to a 4-season luxury family getaway overlooking Lake Huron on a 150’ bluff. While the footprint of the cabin remained unchanged, the roof line was altered to open up a double height living space with a loft and a balcony. The existing wall cavities were insulated and rigid insulation was added to the exterior of the walls and roof. All exterior finishes and windows were replaced and upgraded to exceed energy efficiency standards.
Living City Architecture provided complete design services fort his renovation, which was completed in 2017.
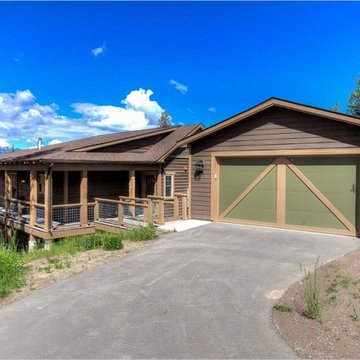
Источник вдохновения для домашнего уюта: дом в стиле неоклассика (современная классика) для охотников
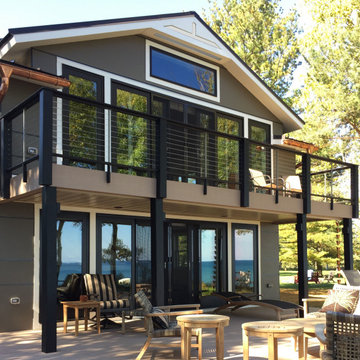
The Huron Bluff Cabin renovation involved the conversion of an existing uninsulated summer cabin to a 4-season luxury family getaway overlooking Lake Huron on a 150’ bluff. While the footprint of the cabin remained unchanged, the roof line was altered to open up a double height living space with a loft and a balcony. The existing wall cavities were insulated and rigid insulation was added to the exterior of the walls and roof. All exterior finishes and windows were replaced and upgraded to exceed energy efficiency standards.
Living City Architecture provided complete design services fort his renovation, which was completed in 2017.
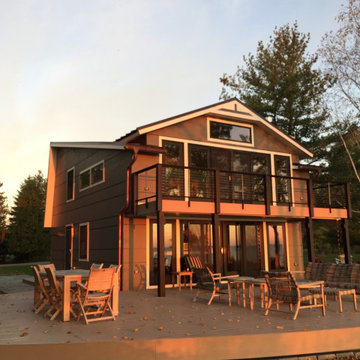
The Huron Bluff Cabin renovation involved the conversion of an existing uninsulated summer cabin to a 4-season luxury family getaway overlooking Lake Huron on a 150’ bluff. While the footprint of the cabin remained unchanged, the roof line was altered to open up a double height living space with a loft and a balcony. The existing wall cavities were insulated and rigid insulation was added to the exterior of the walls and roof. All exterior finishes and windows were replaced and upgraded to exceed energy efficiency standards.
Living City Architecture provided complete design services fort his renovation, which was completed in 2017.
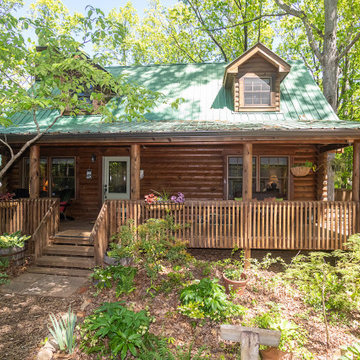
Lake Cabin Home Addition - Exterior with Addition
На фото: большой, двухэтажный, деревянный, коричневый частный загородный дом в стиле неоклассика (современная классика) с двускатной крышей и металлической крышей для охотников
На фото: большой, двухэтажный, деревянный, коричневый частный загородный дом в стиле неоклассика (современная классика) с двускатной крышей и металлической крышей для охотников
Красивые дома в стиле неоклассика (современная классика) для охотников – 24 фото фасадов
1
