Красивые дома в современном стиле для охотников – 148 фото фасадов
Сортировать:
Бюджет
Сортировать:Популярное за сегодня
1 - 20 из 148 фото
1 из 3

Paul Burk Photography
Идея дизайна: деревянный, маленький, одноэтажный, коричневый частный загородный дом в современном стиле с односкатной крышей и металлической крышей для на участке и в саду, охотников
Идея дизайна: деревянный, маленький, одноэтажный, коричневый частный загородный дом в современном стиле с односкатной крышей и металлической крышей для на участке и в саду, охотников
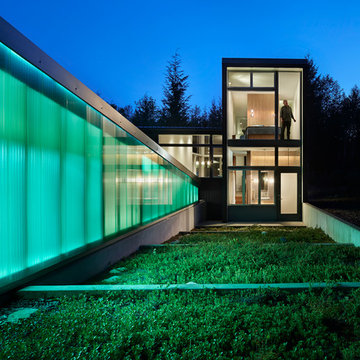
Exterior terrace illuminated by glow from interior lighting creates dramatic evening display - photo: Ben Benschneider
На фото: дом в современном стиле для охотников
На фото: дом в современном стиле для охотников
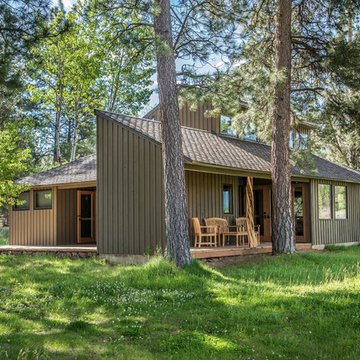
This family cabin, built in the mid '60's has provided a much loved family retreat for generations. A beautiful wooded setting with breath-taking mountain views combined with the good bones of the cabin warranted a complete make-over to update it for now and for generations to come. Two small additions enlarge living space and tuck under existing deep roof overhangs. Chandler Photography

This new house is perched on a bluff overlooking Long Pond. The compact dwelling is carefully sited to preserve the property's natural features of surrounding trees and stone outcroppings. The great room doubles as a recording studio with high clerestory windows to capture views of the surrounding forest.
Photo by: Nat Rea Photography

Источник вдохновения для домашнего уюта: большой, трехэтажный, разноцветный частный загородный дом в современном стиле с комбинированной облицовкой и металлической крышей для охотников
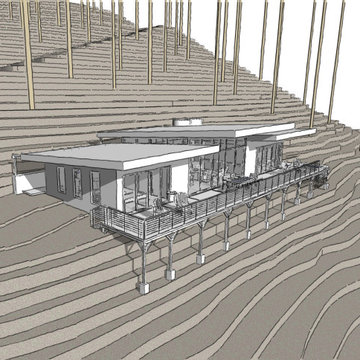
Yavapai Cabin sits in the middle of a steep mountain in an Arizona conifer forest. A clearing on the slope was made by the owner, with a vision to create a cabin immersed within the tree canopies. Upward Architecture approached the project with two design options, exploring different ways to bring filtered light into the living spaces. Both options propose a plan with a central kitchen and living space, with sleeping suites on either side. A simple shed roof opens up to the commanding views of this Yavapai County forest, from all rooms.
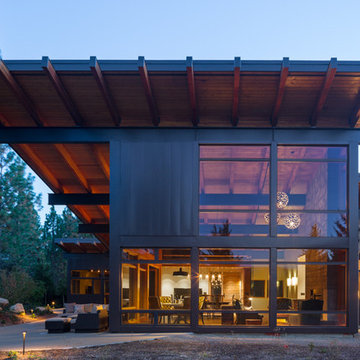
A view of the living / dining / kitchen area of the cabin, which opens onto a large back patio. The patio is sheltered by a 14 foot cantilevered shed roof and large windows place the residents in a world enmeshed with nature, inside or out.
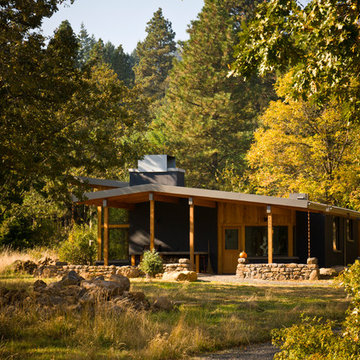
This small house was designed as a retreat for an artist and photographer couple. To blend into the beautiful rugged setting the materials were selected to be basic and durable. Thick walls are finished with white interior plaster and black exterior stucco. Natural wood is layered at the ceilings and extend southward to shade the large windows. The floors are of radiantly heated concrete. Supplemental heat is provided by a Danish wood stove. The roof extends east covering a flagstone terrace for exterior gatherings and dining.
Bruce Forster Photography
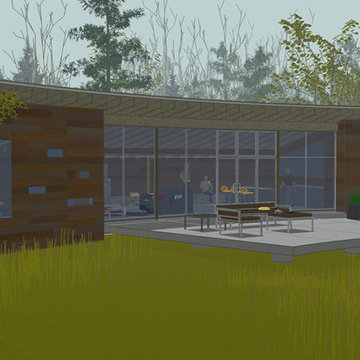
This vacation home in Wisconsin on the shores of Lake Superior presupposes an existing stone wall on the site. A open Great Room and two bedroom wing make up the main house. An artist’s cabin and garage complete the buildings. Simple, sustainable materials include a metal roof, stained concrete floors, exposed joists, and reclaimed barn board siding for both the interior and exteriors of the walls.
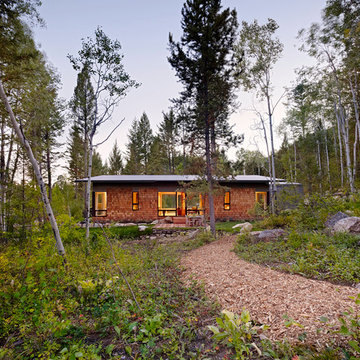
Matthew Millman Photography
На фото: маленький, одноэтажный дом в современном стиле для на участке и в саду, охотников с
На фото: маленький, одноэтажный дом в современном стиле для на участке и в саду, охотников с
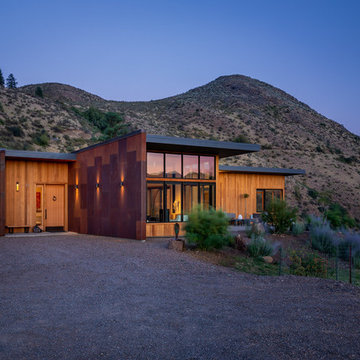
На фото: одноэтажный, деревянный, коричневый частный загородный дом среднего размера в современном стиле с плоской крышей для охотников
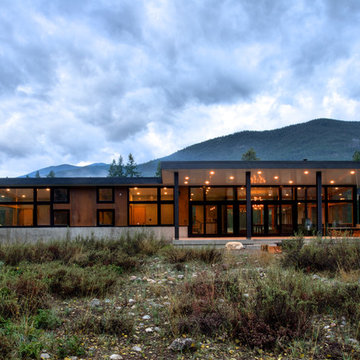
CAST architecture
На фото: одноэтажный, маленький, коричневый дом в современном стиле с комбинированной облицовкой и односкатной крышей для на участке и в саду, охотников
На фото: одноэтажный, маленький, коричневый дом в современном стиле с комбинированной облицовкой и односкатной крышей для на участке и в саду, охотников
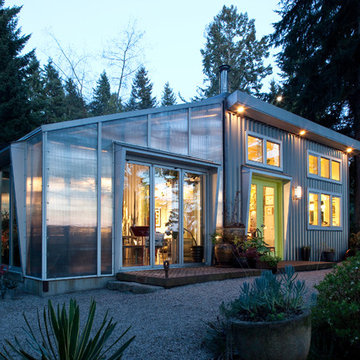
© Sam Van Fleet Photography
Идея дизайна: дом в современном стиле с облицовкой из металла для охотников
Идея дизайна: дом в современном стиле с облицовкой из металла для охотников
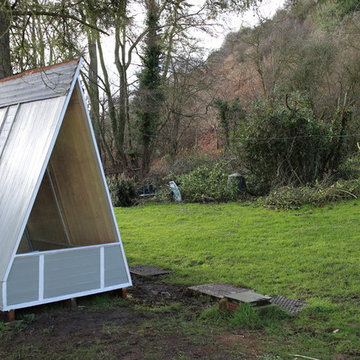
Photo - Nick Boy. Small summer house built for a woodland location. A frame design built using almost completely reclaimed/ leftover materials.
Свежая идея для дизайна: дом в современном стиле для охотников - отличное фото интерьера
Свежая идея для дизайна: дом в современном стиле для охотников - отличное фото интерьера
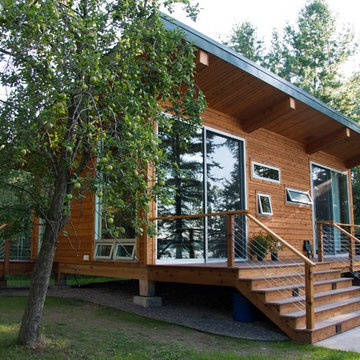
Guest cabin tucked in the woods overlooking Lake Superior. Large sliding glass doors provide visual and direct access to the lake. Cabin is a post and beam structure elevated above the forest floor.
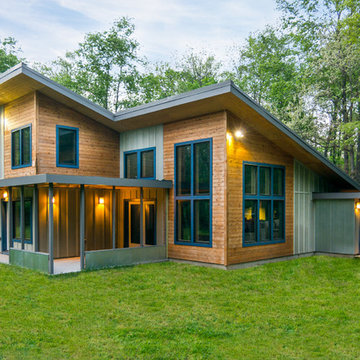
CJ South
На фото: двухэтажный, большой, деревянный, зеленый дом в современном стиле для охотников
На фото: двухэтажный, большой, деревянный, зеленый дом в современном стиле для охотников
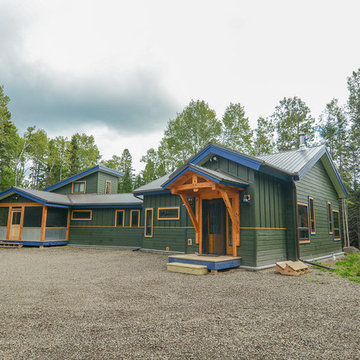
Original cabin is pictured in the back, left. The addition includes a new porch for guest to enter old cabin directly. The timber framed entry was hand hewn from timbers; wooden pegs connect the components.
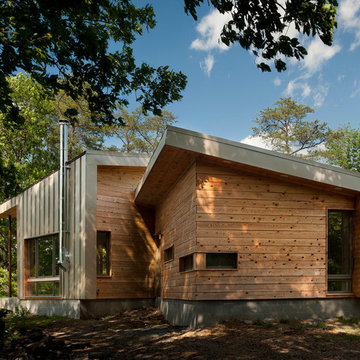
Paul Burk Photography
На фото: деревянный, маленький, одноэтажный, коричневый частный загородный дом в современном стиле с односкатной крышей для на участке и в саду, охотников с
На фото: деревянный, маленький, одноэтажный, коричневый частный загородный дом в современном стиле с односкатной крышей для на участке и в саду, охотников с
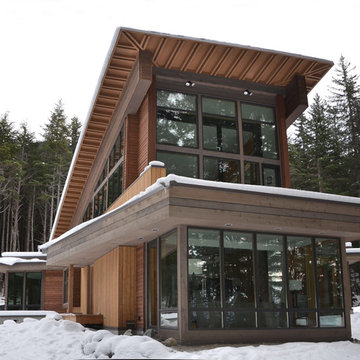
Nicholas Moriarty Interiors
Пример оригинального дизайна: деревянный, большой, двухэтажный, коричневый дом в современном стиле для охотников
Пример оригинального дизайна: деревянный, большой, двухэтажный, коричневый дом в современном стиле для охотников
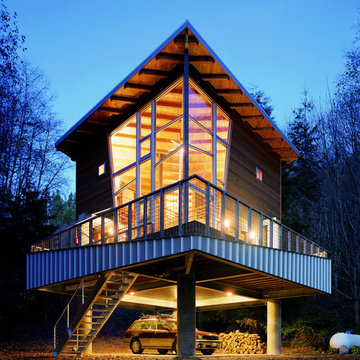
Exterior view from the view side, showing the space, windows, and even the deck railing all opening on the diagonal toward the view. The elevated structure provides covered parking underneath, and the building itself is accessed by a retractable stair, raised for security when the cabin is unoccupied.
photo by Michael Moore
Красивые дома в современном стиле для охотников – 148 фото фасадов
1