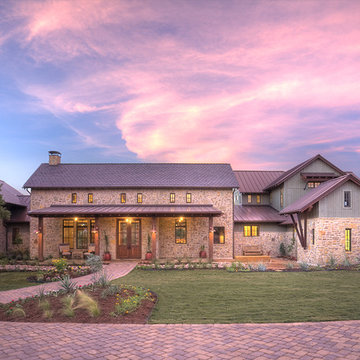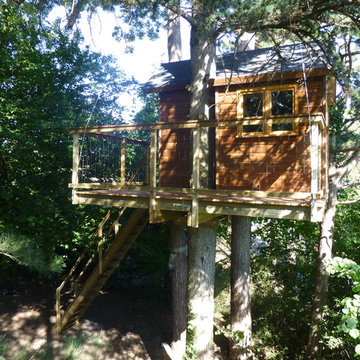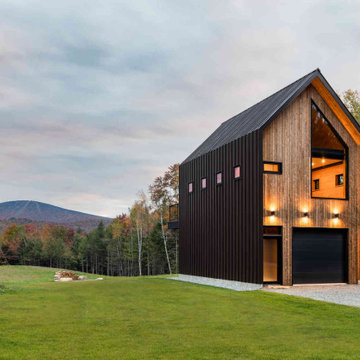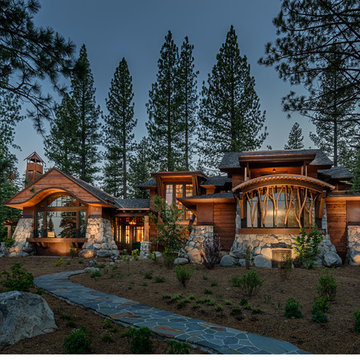Красивые дома в стиле кантри для охотников – 95 фото фасадов
Сортировать:
Бюджет
Сортировать:Популярное за сегодня
1 - 20 из 95 фото
1 из 3

Идея дизайна: трехэтажный, зеленый дом в стиле кантри с вальмовой крышей и металлической крышей для охотников
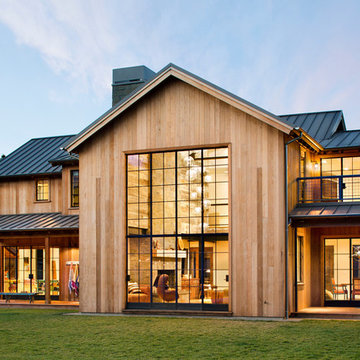
Bernard Andre'
Свежая идея для дизайна: двухэтажный, деревянный дом в стиле кантри с двускатной крышей для охотников - отличное фото интерьера
Свежая идея для дизайна: двухэтажный, деревянный дом в стиле кантри с двускатной крышей для охотников - отличное фото интерьера
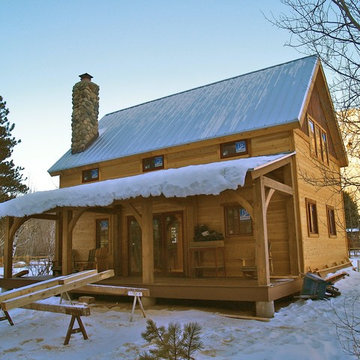
Пример оригинального дизайна: двухэтажный, деревянный, коричневый дом среднего размера в стиле кантри с двускатной крышей для охотников
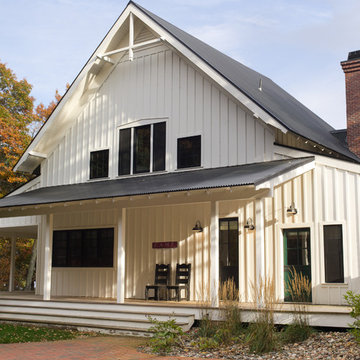
Gridley + Graves Photographers
BeDe Design
На фото: дом в стиле кантри для охотников с
На фото: дом в стиле кантри для охотников с
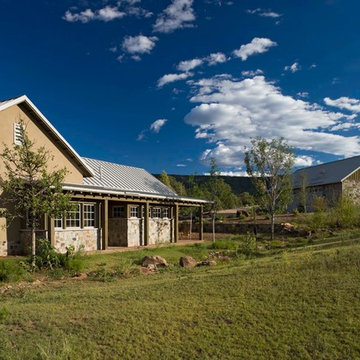
david marlow
Свежая идея для дизайна: большой, одноэтажный, бежевый частный загородный дом в стиле кантри с облицовкой из самана, двускатной крышей, металлической крышей и белой крышей для охотников - отличное фото интерьера
Свежая идея для дизайна: большой, одноэтажный, бежевый частный загородный дом в стиле кантри с облицовкой из самана, двускатной крышей, металлической крышей и белой крышей для охотников - отличное фото интерьера
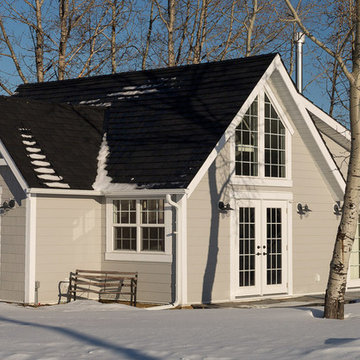
Philippe Clairo
Стильный дизайн: маленький, белый дом в стиле кантри с двускатной крышей для на участке и в саду, охотников - последний тренд
Стильный дизайн: маленький, белый дом в стиле кантри с двускатной крышей для на участке и в саду, охотников - последний тренд
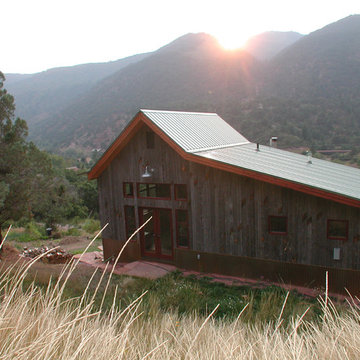
Rear of home from hillside above
На фото: маленький, трехэтажный, деревянный, серый дом в стиле кантри с двускатной крышей для на участке и в саду, охотников с
На фото: маленький, трехэтажный, деревянный, серый дом в стиле кантри с двускатной крышей для на участке и в саду, охотников с
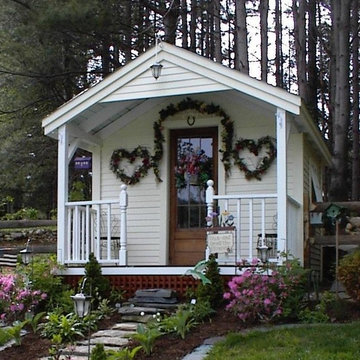
Via our website ~ "The Gibraltar Cabin is a clever little cabin design that includes a porch, an interior space and a very attractive eye-catching barrel arch at the entrance. The single door is complimented by an additional five foot wide double door on the gable end. The elegant country charm is achieved with the large barn sash windows and rustic board and batten siding and is protected by a green corrugated metal roof.
The post and beam frame makes this cabin a strong backyard out-building. A sturdy interior work bench has also been included. This rugged and attractive design is beautiful from the front view. This versatile cabin design can be configured for many uses. It will make a perfect cabin, tiny house, getaway retreat, art studio, home office, garden or potting shed, kids playhouse, a pool house. Fitted with large double doors, the Gibraltar Cabin is very capable of handling all your storage needs and will compliment your outdoor living space.
Any of our buildings can be customized to fit all of your needs. We offer insulation, plumbing and electrical packages; alternative choices for roofing, siding, flooring, windows, and doors; and other custom options such as built-in storage, decorative arches, cupolas, painting, staining, and flower boxes."
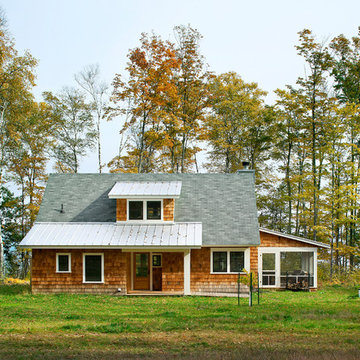
Photograph by Pete Sieger
Источник вдохновения для домашнего уюта: двухэтажный, деревянный, бежевый дом в стиле кантри с двускатной крышей и крышей из смешанных материалов для охотников
Источник вдохновения для домашнего уюта: двухэтажный, деревянный, бежевый дом в стиле кантри с двускатной крышей и крышей из смешанных материалов для охотников
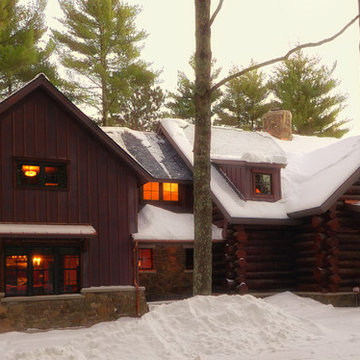
MA Peterson
www.mapeterson.com
A modern farmhouse exterior design compliments the rustic log cabin design.
На фото: огромный, двухэтажный, деревянный, коричневый дом в стиле кантри с двускатной крышей для охотников с
На фото: огромный, двухэтажный, деревянный, коричневый дом в стиле кантри с двускатной крышей для охотников с
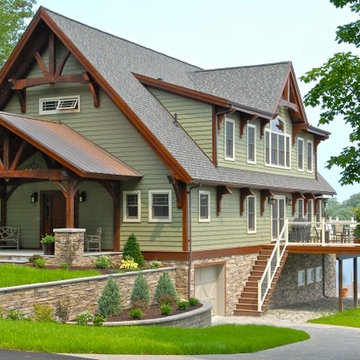
Стильный дизайн: большой, трехэтажный, зеленый дом в стиле кантри с облицовкой из винила для охотников - последний тренд
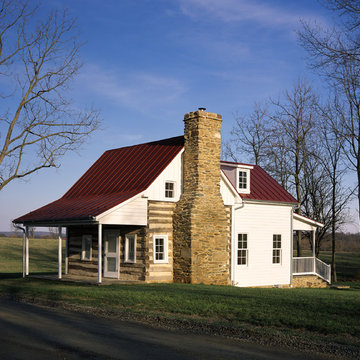
Nathan Webb, AIA
Пример оригинального дизайна: маленький, двухэтажный, белый дом в стиле кантри с облицовкой из камня и двускатной крышей для на участке и в саду, охотников
Пример оригинального дизайна: маленький, двухэтажный, белый дом в стиле кантри с облицовкой из камня и двускатной крышей для на участке и в саду, охотников
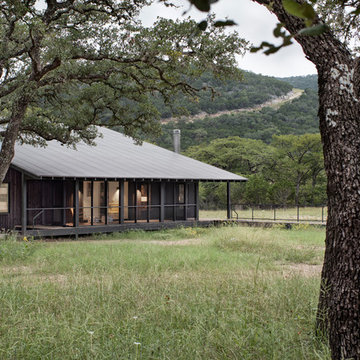
Идея дизайна: маленький, двухэтажный, деревянный, черный частный загородный дом в стиле кантри с односкатной крышей и металлической крышей для на участке и в саду, охотников
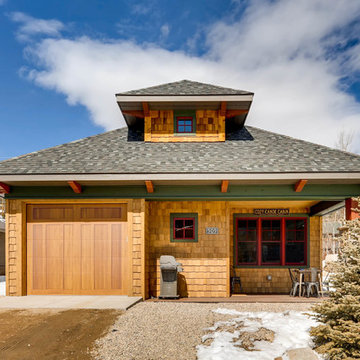
Rent this cabin in Grand Lake Colorado at www.GrandLakeCabinRentals.com
Идея дизайна: маленький, одноэтажный, деревянный, коричневый частный загородный дом в стиле кантри с вальмовой крышей и крышей из гибкой черепицы для на участке и в саду, охотников
Идея дизайна: маленький, одноэтажный, деревянный, коричневый частный загородный дом в стиле кантри с вальмовой крышей и крышей из гибкой черепицы для на участке и в саду, охотников
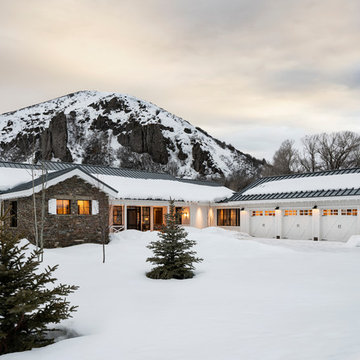
barn, cabin, country home, custom home, carriage garage doors, standing seam metal roof, modern farmhouse, mountain home, mountains, natural materials, rustic, stacked stone
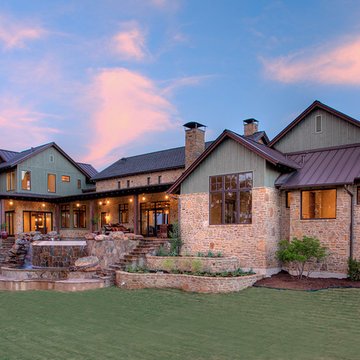
Свежая идея для дизайна: дом в стиле кантри для охотников - отличное фото интерьера
Красивые дома в стиле кантри для охотников – 95 фото фасадов
1
