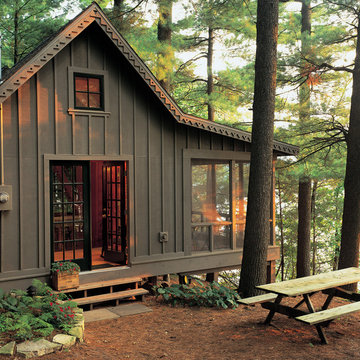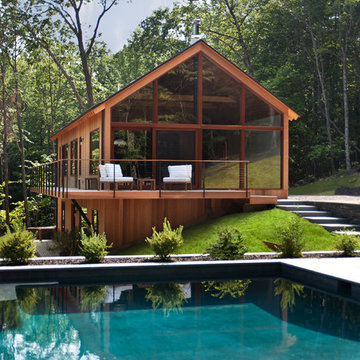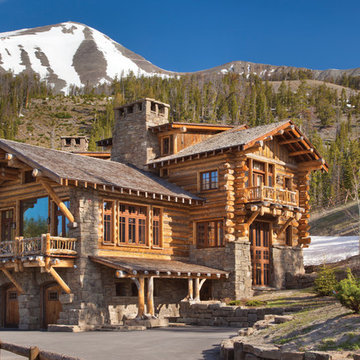Красивые дома в стиле рустика для охотников – 1 134 фото фасадов
Сортировать:
Бюджет
Сортировать:Популярное за сегодня
1 - 20 из 1 134 фото
1 из 3

Пример оригинального дизайна: двухэтажный, зеленый частный загородный дом среднего размера в стиле рустика с двускатной крышей и крышей из гибкой черепицы для охотников
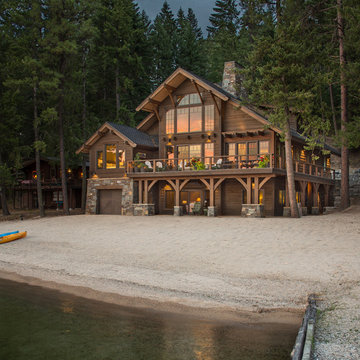
photo © Marie-Dominique Verdier
Идея дизайна: двухэтажный, деревянный, коричневый частный загородный дом в стиле рустика с двускатной крышей для охотников
Идея дизайна: двухэтажный, деревянный, коричневый частный загородный дом в стиле рустика с двускатной крышей для охотников

Spruce Log Cabin on Down-sloping lot, 3800 Sq. Ft 4 bedroom 4.5 Bath, with extensive decks and views. Main Floor Master.
Rent this cabin 6 miles from Breckenridge Ski Resort for a weekend or a week: https://www.riverridgerentals.com/breckenridge/vacation-rentals/apres-ski-cabin/
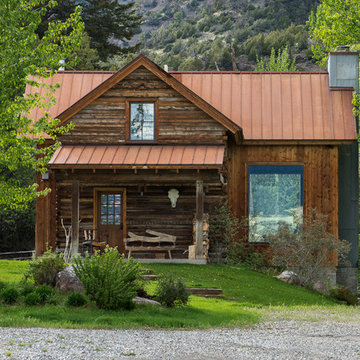
На фото: двухэтажный, деревянный, коричневый частный загородный дом среднего размера в стиле рустика с двускатной крышей и металлической крышей для охотников

Susan Teare
Свежая идея для дизайна: маленький, двухэтажный, деревянный мини дом в стиле рустика с двускатной крышей для на участке и в саду, охотников - отличное фото интерьера
Свежая идея для дизайна: маленький, двухэтажный, деревянный мини дом в стиле рустика с двускатной крышей для на участке и в саду, охотников - отличное фото интерьера
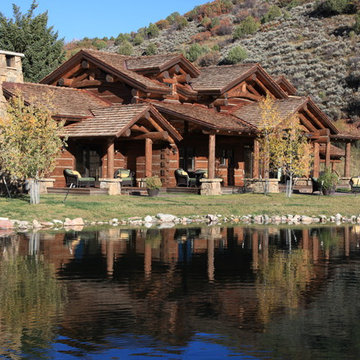
Источник вдохновения для домашнего уюта: трехэтажный, деревянный, большой, коричневый частный загородный дом в стиле рустика с двускатной крышей и крышей из гибкой черепицы для охотников
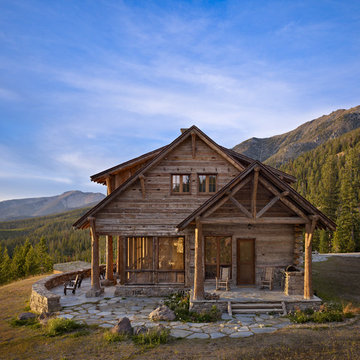
MillerRoodell Architects // Benjamin Benschneider Photography
Пример оригинального дизайна: двухэтажный, деревянный дом среднего размера в стиле рустика для охотников
Пример оригинального дизайна: двухэтажный, деревянный дом среднего размера в стиле рустика для охотников
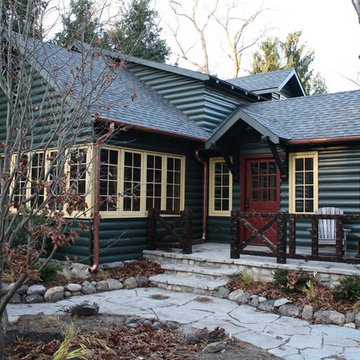
This original 1930's Michiana Log home was updated for year round use with an addition that included an Entry, connecting to a new two-car garage, Master Suite, Dining Room, Office, Bunk Room, and Screen Porch. Careful design consideration was given to maintaining the original cabin aesthetic, including the exterior materials and the intimacy of the interior spaces. Privacy and the creation of outdoor spaces was also a priority.
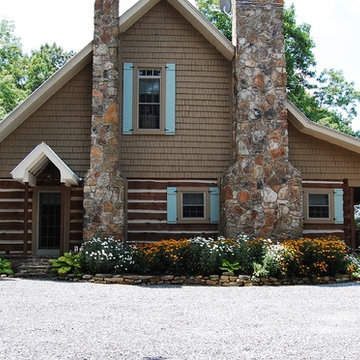
Photo: Corynne Pless © 2013 Houzz
Источник вдохновения для домашнего уюта: дом в стиле рустика для охотников
Источник вдохновения для домашнего уюта: дом в стиле рустика для охотников
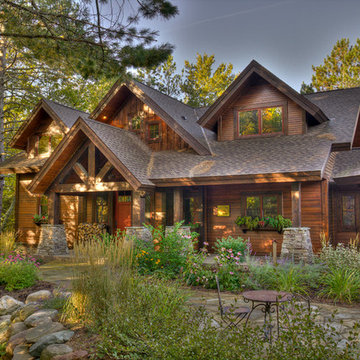
Источник вдохновения для домашнего уюта: двухэтажный, деревянный дом в стиле рустика для охотников

Mill Creek custom home in Paradise Valley, Montana
Пример оригинального дизайна: одноэтажный, коричневый частный загородный дом в стиле рустика с комбинированной облицовкой, двускатной крышей и металлической крышей для охотников
Пример оригинального дизайна: одноэтажный, коричневый частный загородный дом в стиле рустика с комбинированной облицовкой, двускатной крышей и металлической крышей для охотников

This beautiful lake and snow lodge site on the waters edge of Lake Sunapee, and only one mile from Mt Sunapee Ski and Snowboard Resort. The home features conventional and timber frame construction. MossCreek's exquisite use of exterior materials include poplar bark, antique log siding with dovetail corners, hand cut timber frame, barn board siding and local river stone piers and foundation. Inside, the home features reclaimed barn wood walls, floors and ceilings.
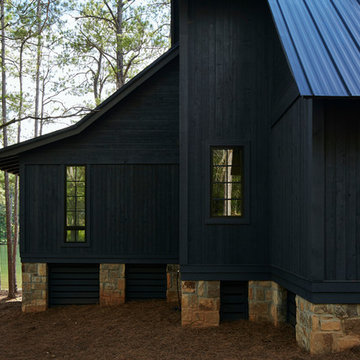
Пример оригинального дизайна: большой, двухэтажный, деревянный, черный частный загородный дом в стиле рустика с двускатной крышей и металлической крышей для охотников
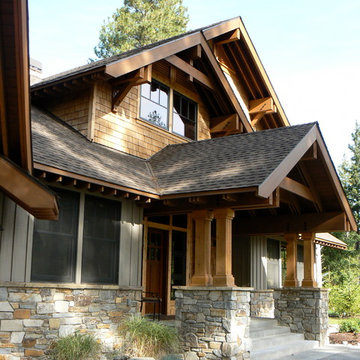
На фото: двухэтажный дом среднего размера в стиле рустика с комбинированной облицовкой и двускатной крышей для охотников
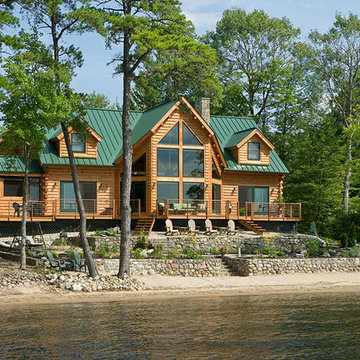
Roger Wade
Источник вдохновения для домашнего уюта: дом в стиле рустика для охотников
Источник вдохновения для домашнего уюта: дом в стиле рустика для охотников

Stuart Wade, Envision Web
Take a deep breath and relax…
Surround yourself with beauty, relaxation and natural fun in Georgia’s Blue Ridge, only 90 miles north of Atlanta via I-575 and Hwy 515, but a million miles away from the traffic, stress and anxiety of the city. With 106,000 acres located in the Chattahoochee National Forest, Blue Ridge is definitely the cure for whatever ails you. Rent a cozy cabin or a luxury mountain home, or stay in a bed & breakfast inn or hotel -- and simply relax.
Enjoy Mother Nature at her best…
Renew your spirit on a day hiking to nearby waterfalls or horseback riding on forested trails in the Chattahoochee National Forest. Bring the family and discover the thrill of an Ocoee River whitewater rafting adventure, ride on the Blue Ridge Scenic Railway or treetop canopy adventure. Rent a pontoon or a jet ski on beautiful Lake Blue Ridge. Pick strawberries or blueberries at Mercier's, a 65 year old family orchard. Catch a trout on the tailwaters of the Toccoa River or a clear mountain stream; Blue Ridge is the Trout Fishing Capital of Georgia.
Fall in Love with Blue Ridge…
Fall in love with the authentic mountain towns of Blue Ridge and McCaysville. Blue Ridge is an Art Town, filled with art galleries, antique and specialty shops, restaurants, small town atmosphere and friendly people. A river runs through the quaint town of McCaysville, twin city with Copperhill, Tennessee. Stand in both states at one time at the Blue Line, which marks the spot where Georgia ends and Tennessee begins. Here the Toccoa River becomes the Ocoee River, flowing northward into Tennessee.
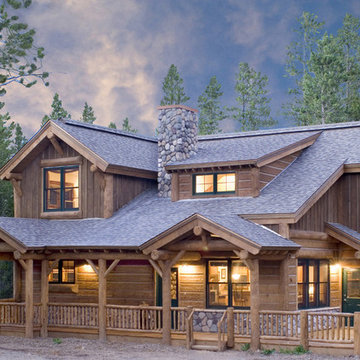
The log rail around the front porch of this mountain chalet adds to the charm of the design.
Источник вдохновения для домашнего уюта: двухэтажный, деревянный дом среднего размера в стиле рустика для охотников
Источник вдохновения для домашнего уюта: двухэтажный, деревянный дом среднего размера в стиле рустика для охотников
Красивые дома в стиле рустика для охотников – 1 134 фото фасадов
1
