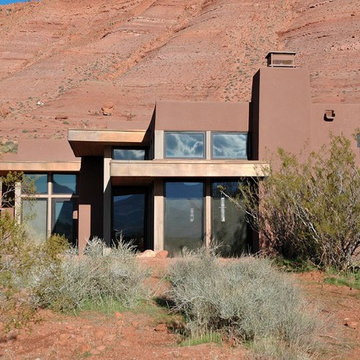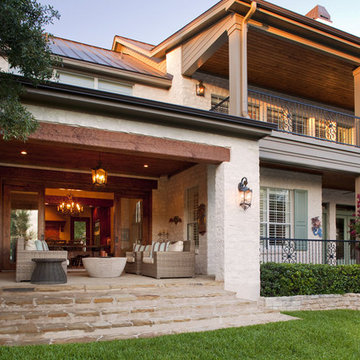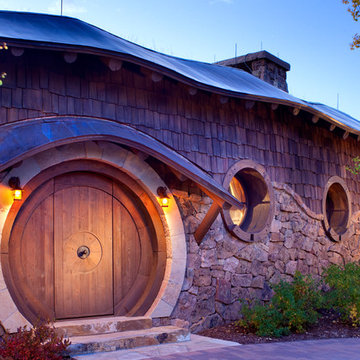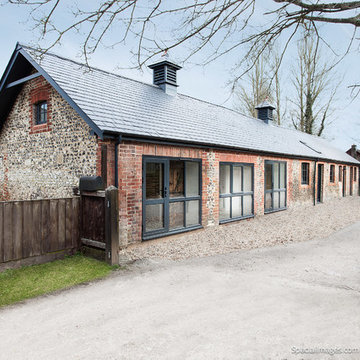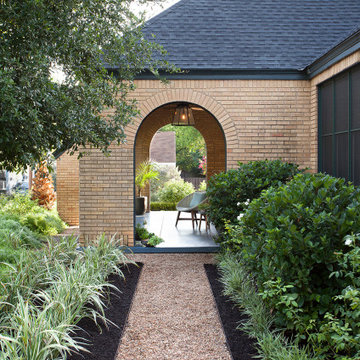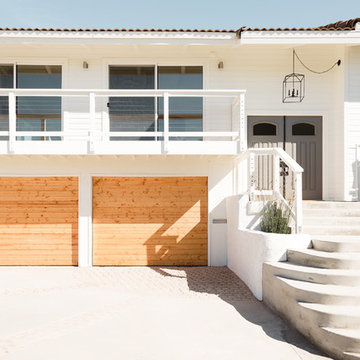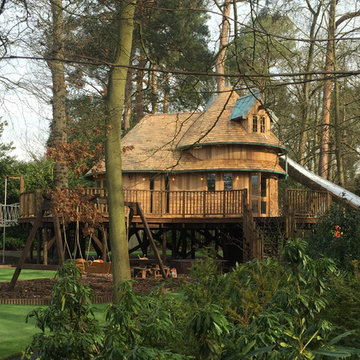Красивые дома в стиле фьюжн – 19 108 фото фасадов
Сортировать:
Бюджет
Сортировать:Популярное за сегодня
21 - 40 из 19 108 фото
1 из 3
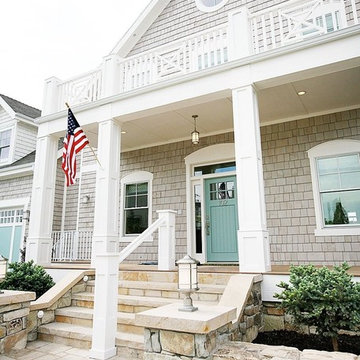
Brighten up the outside of your home with a painted front door! It adds such a fun pop!
Photography by Hiya Papaya
Идея дизайна: двухэтажный, серый дом среднего размера в стиле фьюжн
Идея дизайна: двухэтажный, серый дом среднего размера в стиле фьюжн
Find the right local pro for your project

The large roof overhang shades the windows from the high summer sun but allows winter light to penetrate deep into the interior. The living room and bedroom open up to the outdoors through large glass doors.
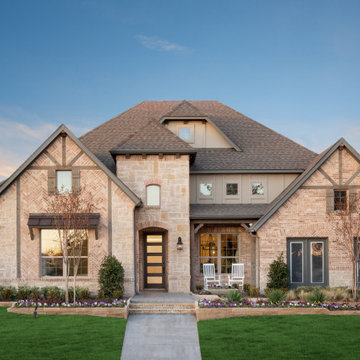
Свежая идея для дизайна: огромный, трехэтажный, кирпичный, красный частный загородный дом в стиле фьюжн с двускатной крышей и крышей из гибкой черепицы - отличное фото интерьера
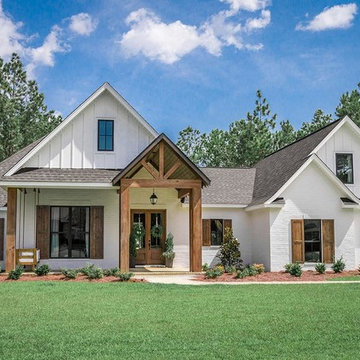
A striking French Country house plan delivers a marvelous architectural exterior of substantial entry gable, outstanding exterior wooden window shutters, and a vaulted front porch.
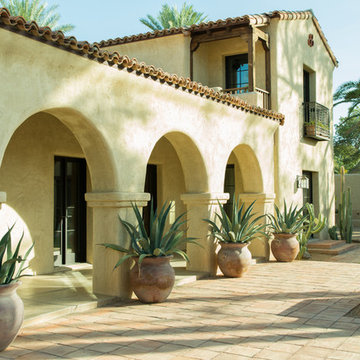
The arched colonnade at the front loggia was reconstructed according to historical photos of Evans' other work, and the charming wood framed balcony (which had been enclosed) was returned as a key element of the design of the front of the home. A central fountain (the design of which was adapted from an existing original example at the nearby Rose Eisendrath house) was added, and 4" thick fired adobe pavers complete the design of the entry courtyard.
Architect: Gene Kniaz, Spiral Architect;
General Contractor: Eric Linthicum, Linthicum Custom Builders
Photo: Maureen Ryan Photography
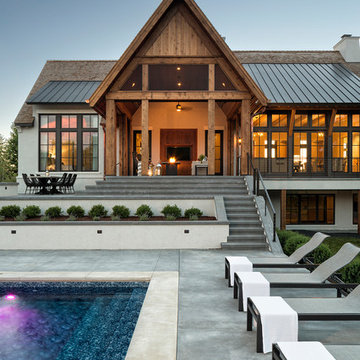
Landmark Photography
Стильный дизайн: дом в стиле фьюжн - последний тренд
Стильный дизайн: дом в стиле фьюжн - последний тренд
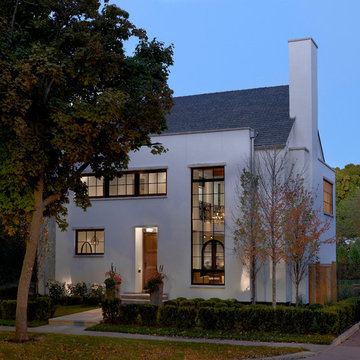
Tony Soluri
Идея дизайна: двухэтажный, белый дом среднего размера в стиле фьюжн с облицовкой из цементной штукатурки
Идея дизайна: двухэтажный, белый дом среднего размера в стиле фьюжн с облицовкой из цементной штукатурки
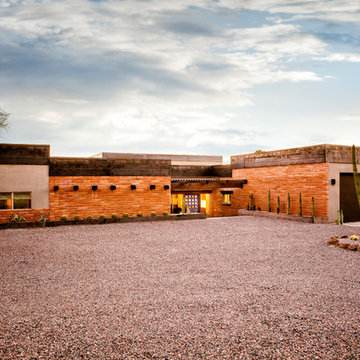
Interior & Exterior Design, Interior Architectural Design by Lindsey Schultz Design
Garrett Cook; garrettcookphotography.com
Свежая идея для дизайна: дом в стиле фьюжн - отличное фото интерьера
Свежая идея для дизайна: дом в стиле фьюжн - отличное фото интерьера
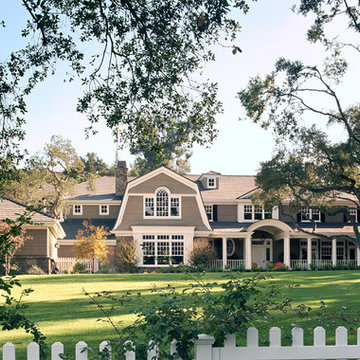
Photography by David Phelps Photography.
A custom designed traditional home in La Canada, California. A 9,000 square foot home with every accommodation for an active large family with no loss of intimacy or comfort.
Interior Design by Tommy Chambers
Architect William Murray of Chambers and Murray, Inc.
Builder John Finton of Finton Associates, Inc.
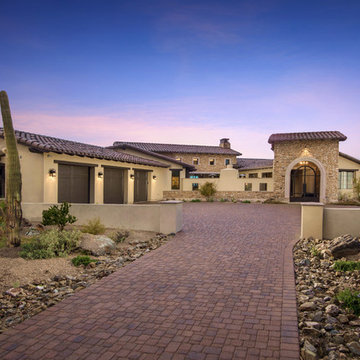
photo credit: INCKX Photography
Стильный дизайн: бежевый частный загородный дом в стиле фьюжн с черепичной крышей - последний тренд
Стильный дизайн: бежевый частный загородный дом в стиле фьюжн с черепичной крышей - последний тренд
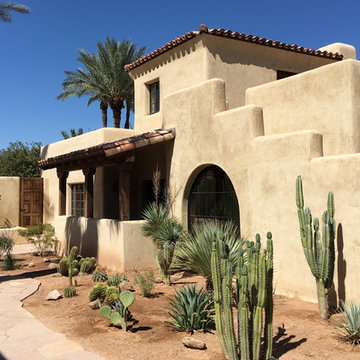
The south courtyard was re-landcape with specimen cacti selected and curated by the owner, and a new hardscape path was laid using flagstone, which was a customary hardscape material used by Robert Evans. The arched window was originally an exterior feature under an existing stairway; the arch was replaced (having been removed during the 1960s), and a arched window added to "re-enclose" the space. Several window openings which had been covered over with stucco were uncovered, and windows fitted in the restored opening. The small loggia was added, and provides a pleasant outdoor breakfast spot directly adjacent to the kitchen.
Design Architect: Gene Kniaz, Spiral Architect; General Contractor: Eric Linthicum, Linthicum Custom Builders
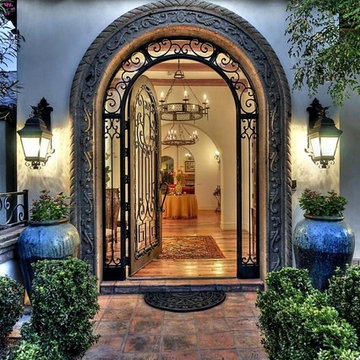
Пример оригинального дизайна: большой, двухэтажный, бежевый дом в стиле фьюжн с облицовкой из самана и полувальмовой крышей
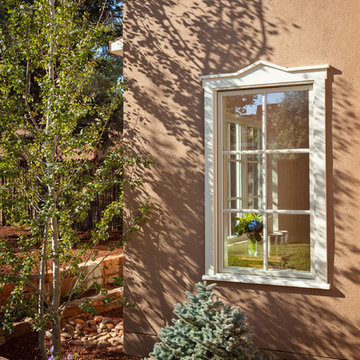
© Wendy McEahern / ALL RIGHTS RESERVED
Пример оригинального дизайна: дом в стиле фьюжн
Пример оригинального дизайна: дом в стиле фьюжн
Красивые дома в стиле фьюжн – 19 108 фото фасадов
2
