Красивые дома в стиле фьюжн с облицовкой из бетона – 114 фото фасадов
Сортировать:
Бюджет
Сортировать:Популярное за сегодня
1 - 20 из 114 фото
1 из 3
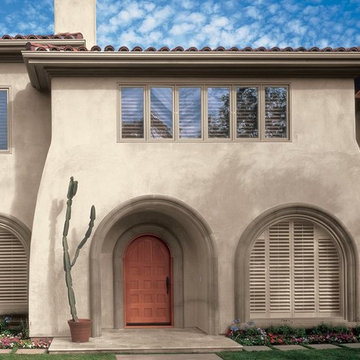
Источник вдохновения для домашнего уюта: одноэтажный, серый частный загородный дом среднего размера в стиле фьюжн с облицовкой из бетона, плоской крышей и черепичной крышей
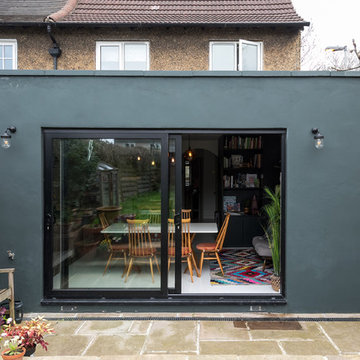
Caitlin Mogridge
Источник вдохновения для домашнего уюта: одноэтажный, зеленый частный загородный дом среднего размера в стиле фьюжн с облицовкой из бетона, плоской крышей и зеленой крышей
Источник вдохновения для домашнего уюта: одноэтажный, зеленый частный загородный дом среднего размера в стиле фьюжн с облицовкой из бетона, плоской крышей и зеленой крышей
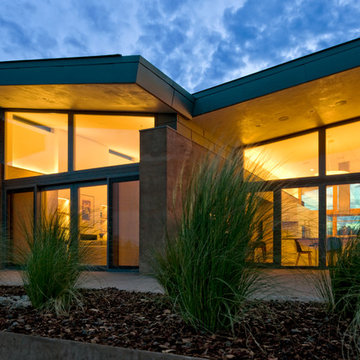
Zola Thermo Clad windows and doors.
Свежая идея для дизайна: одноэтажный частный загородный дом в стиле фьюжн с облицовкой из бетона и односкатной крышей - отличное фото интерьера
Свежая идея для дизайна: одноэтажный частный загородный дом в стиле фьюжн с облицовкой из бетона и односкатной крышей - отличное фото интерьера
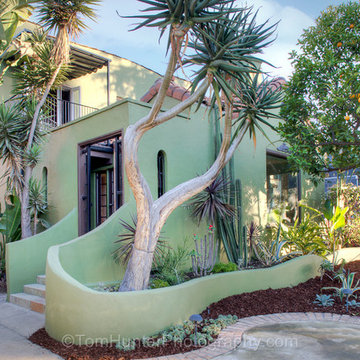
Tom Hunter Photography
Свежая идея для дизайна: двухэтажный, зеленый дом среднего размера в стиле фьюжн с облицовкой из бетона - отличное фото интерьера
Свежая идея для дизайна: двухэтажный, зеленый дом среднего размера в стиле фьюжн с облицовкой из бетона - отличное фото интерьера
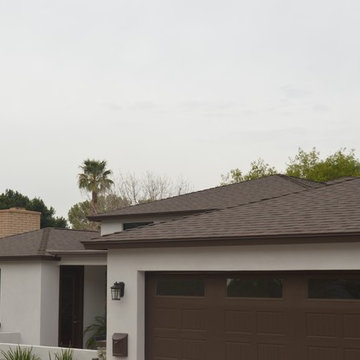
Thomas Roofing LLC
Идея дизайна: белый частный загородный дом среднего размера в стиле фьюжн с облицовкой из бетона, вальмовой крышей и крышей из гибкой черепицы
Идея дизайна: белый частный загородный дом среднего размера в стиле фьюжн с облицовкой из бетона, вальмовой крышей и крышей из гибкой черепицы
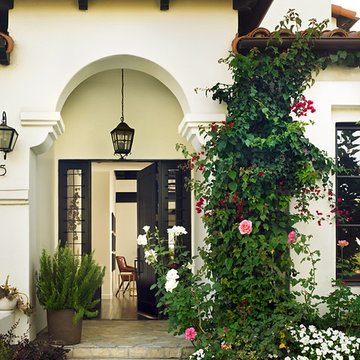
Идея дизайна: большой, двухэтажный, белый дом в стиле фьюжн с облицовкой из бетона и плоской крышей
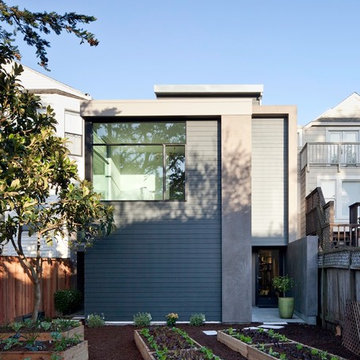
2012 AIA San Francisco Living Home Tours | Architecture and Interiors by Three Legged Pig Design | Photo by Gtodd
Источник вдохновения для домашнего уюта: двухэтажный, серый дом среднего размера в стиле фьюжн с облицовкой из бетона и плоской крышей
Источник вдохновения для домашнего уюта: двухэтажный, серый дом среднего размера в стиле фьюжн с облицовкой из бетона и плоской крышей
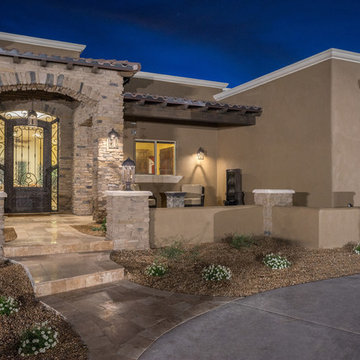
ListerPros
Стильный дизайн: большой, одноэтажный, бежевый дом в стиле фьюжн с облицовкой из бетона - последний тренд
Стильный дизайн: большой, одноэтажный, бежевый дом в стиле фьюжн с облицовкой из бетона - последний тренд
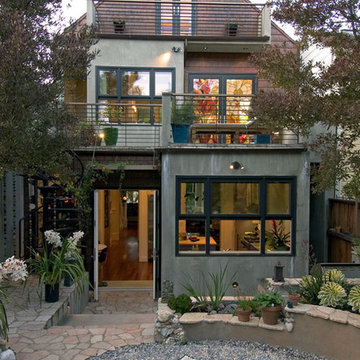
На фото: трехэтажный дом среднего размера в стиле фьюжн с облицовкой из бетона и двускатной крышей с
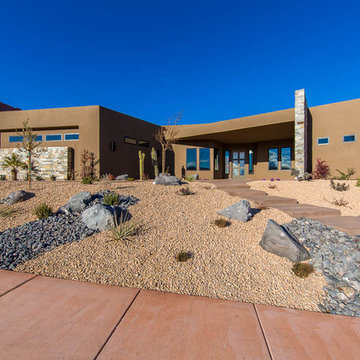
Источник вдохновения для домашнего уюта: одноэтажный, коричневый частный загородный дом среднего размера в стиле фьюжн с облицовкой из бетона и плоской крышей
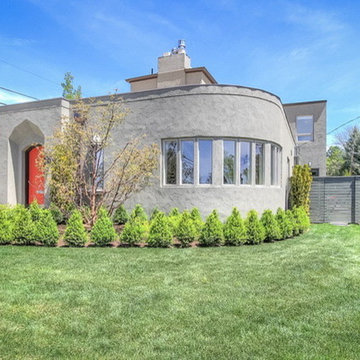
Идея дизайна: одноэтажный, серый дом среднего размера в стиле фьюжн с облицовкой из бетона и плоской крышей
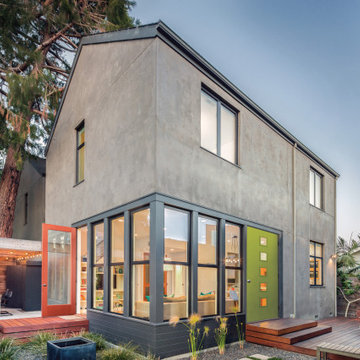
Upgrade your home with modern doors. Your porch will match your interior style and can be the pop of color you were looking for. For these two doors check out the BLS-682C5-010 and the Vistagrande Fir Grain Full Lite Low-E Flush Glazed.
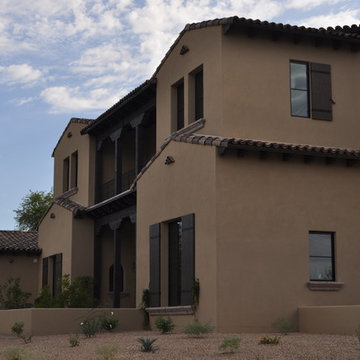
Daniel Sorensen
Стильный дизайн: двухэтажный, бежевый дом среднего размера в стиле фьюжн с облицовкой из бетона и двускатной крышей - последний тренд
Стильный дизайн: двухэтажный, бежевый дом среднего размера в стиле фьюжн с облицовкой из бетона и двускатной крышей - последний тренд
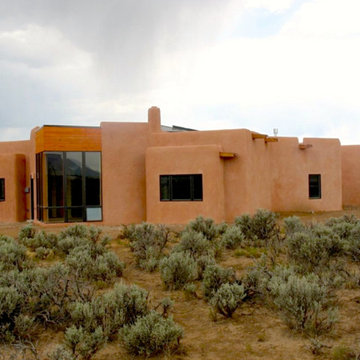
This 2400 sq. ft. home rests at the very beginning of the high mesa just outside of Taos. To the east, the Taos valley is green and verdant fed by rivers and streams that run down from the mountains, and to the west the high sagebrush mesa stretches off to the distant Brazos range.
The house is sited to capture the high mountains to the northeast through the floor to ceiling height corner window off the kitchen/dining room.The main feature of this house is the central Atrium which is an 18 foot adobe octagon topped with a skylight to form an indoor courtyard complete with a fountain. Off of this central space are two offset squares, one to the east and one to the west. The bedrooms and mechanical room are on the west side and the kitchen, dining, living room and an office are on the east side.
The house is a straw bale/adobe hybrid, has custom hand dyed plaster throughout with Talavera Tile in the public spaces and Saltillo Tile in the bedrooms. There is a large kiva fireplace in the living room, and a smaller one occupies a corner in the Master Bedroom. The Master Bathroom is finished in white marble tile. The separate garage is connected to the house with a triangular, arched breezeway with a copper ceiling.
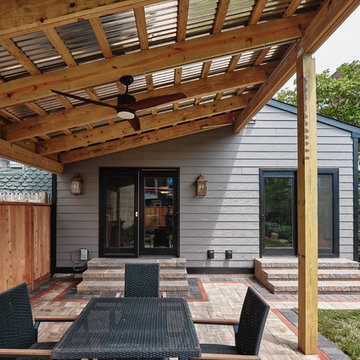
Two story addition in Fishtown, Philadelphia. With Hardie siding in aged pewter and black trim details for windows and doors. First floor includes kitchen, pantry, mudroom and powder room. The second floor features both a guest bedroom and guest bathroom.
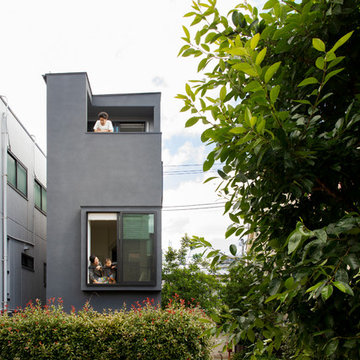
隣接する公園を我が家の庭と見立てた住宅です。
photo by Brian Sawazaki Photography
Источник вдохновения для домашнего уюта: маленький, трехэтажный, черный частный загородный дом в стиле фьюжн с облицовкой из бетона, плоской крышей и металлической крышей для на участке и в саду
Источник вдохновения для домашнего уюта: маленький, трехэтажный, черный частный загородный дом в стиле фьюжн с облицовкой из бетона, плоской крышей и металлической крышей для на участке и в саду
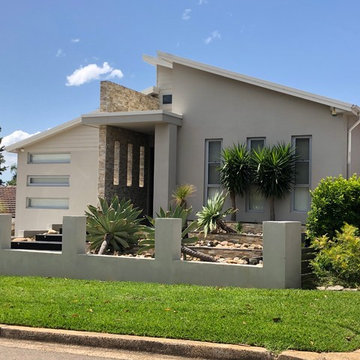
На фото: одноэтажный, бежевый частный загородный дом среднего размера в стиле фьюжн с облицовкой из бетона, плоской крышей и металлической крышей с
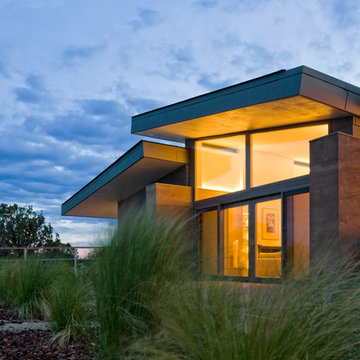
Zola Thermo Clad windows and doors.
На фото: одноэтажный частный загородный дом в стиле фьюжн с облицовкой из бетона и односкатной крышей с
На фото: одноэтажный частный загородный дом в стиле фьюжн с облицовкой из бетона и односкатной крышей с
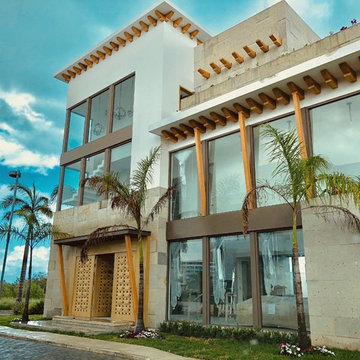
The concept of this two & half-floor house is Monochromic Boho style which is located in Puerto Cancun. The use of 30 -60% windows were obligatory based on the norm of the ambiental restriction.
Materials used in facade are sustainable, adorned with Cantera, & Caracolillo local wood.
Some of the furniture were designed from Fallen woods, and the doors are bleached with Tzalam local wood.
The closed concrete kitchen gives the opportunity for the cook and the working staff to be comfortable in their working area.
This house was completed in May 2019. It took a total of one year , for construction and re-designing both the interior and exterior.
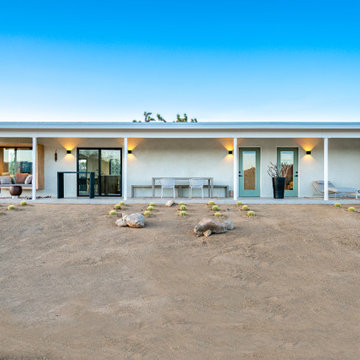
Стильный дизайн: одноэтажный, белый частный загородный дом среднего размера в стиле фьюжн с облицовкой из бетона и плоской крышей - последний тренд
Красивые дома в стиле фьюжн с облицовкой из бетона – 114 фото фасадов
1