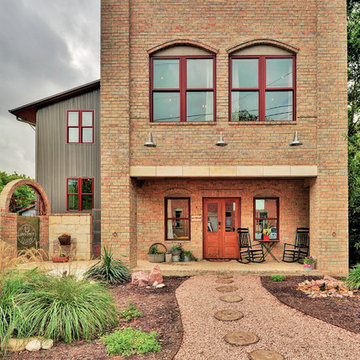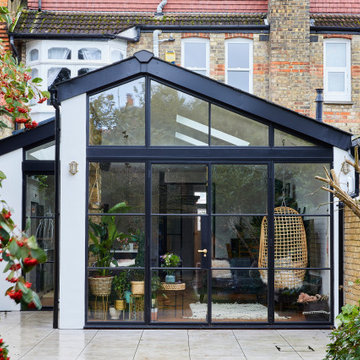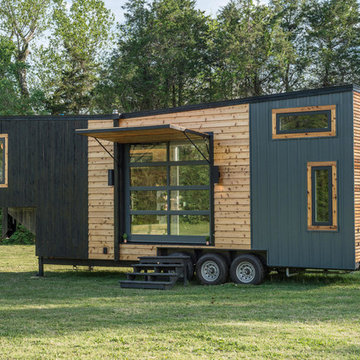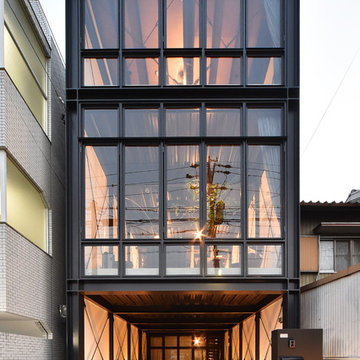Красивые дома в стиле лофт – 6 948 фото фасадов
Сортировать:
Бюджет
Сортировать:Популярное за сегодня
1 - 20 из 6 948 фото
1 из 2
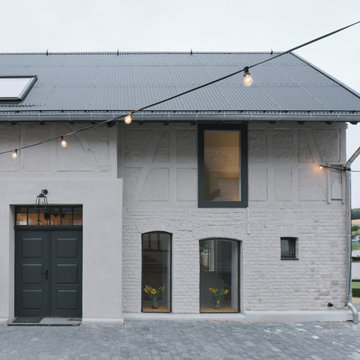
Hofansicht Werkstatt - Wendeniushof
Foto: David Schreyer
Идея дизайна: дом в стиле лофт
Идея дизайна: дом в стиле лофт

Who lives there: Asha Mevlana and her Havanese dog named Bali
Location: Fayetteville, Arkansas
Size: Main house (400 sq ft), Trailer (160 sq ft.), 1 loft bedroom, 1 bath
What sets your home apart: The home was designed specifically for my lifestyle.
My inspiration: After reading the book, "The Life Changing Magic of Tidying," I got inspired to just live with things that bring me joy which meant scaling down on everything and getting rid of most of my possessions and all of the things that I had accumulated over the years. I also travel quite a bit and wanted to live with just what I needed.
About the house: The L-shaped house consists of two separate structures joined by a deck. The main house (400 sq ft), which rests on a solid foundation, features the kitchen, living room, bathroom and loft bedroom. To make the small area feel more spacious, it was designed with high ceilings, windows and two custom garage doors to let in more light. The L-shape of the deck mirrors the house and allows for the two separate structures to blend seamlessly together. The smaller "amplified" structure (160 sq ft) is built on wheels to allow for touring and transportation. This studio is soundproof using recycled denim, and acts as a recording studio/guest bedroom/practice area. But it doesn't just look like an amp, it actually is one -- just plug in your instrument and sound comes through the front marine speakers onto the expansive deck designed for concerts.
My favorite part of the home is the large kitchen and the expansive deck that makes the home feel even bigger. The deck also acts as a way to bring the community together where local musicians perform. I love having a the amp trailer as a separate space to practice music. But I especially love all the light with windows and garage doors throughout.
Design team: Brian Crabb (designer), Zack Giffin (builder, custom furniture) Vickery Construction (builder) 3 Volve Construction (builder)
Design dilemmas: Because the city wasn’t used to having tiny houses there were certain rules that didn’t quite make sense for a tiny house. I wasn’t allowed to have stairs leading up to the loft, only ladders were allowed. Since it was built, the city is beginning to revisit some of the old rules and hopefully things will be changing.
Photo cred: Don Shreve

The brick warehouse form below with Spanish-inspired cantilever pool element and hanging plants above..
Пример оригинального дизайна: двухэтажный, кирпичный, красный частный загородный дом среднего размера в стиле лофт с плоской крышей
Пример оригинального дизайна: двухэтажный, кирпичный, красный частный загородный дом среднего размера в стиле лофт с плоской крышей
Find the right local pro for your project

Photo: Robert Benson Photography
Стильный дизайн: трехэтажный частный загородный дом в стиле лофт с двускатной крышей - последний тренд
Стильный дизайн: трехэтажный частный загородный дом в стиле лофт с двускатной крышей - последний тренд
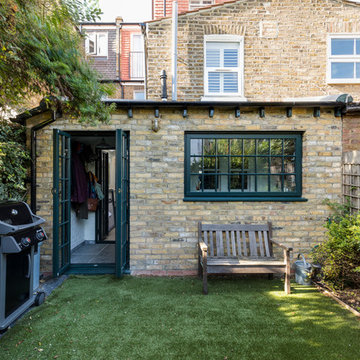
Gorgeously small rear extension to house artists den with pitched roof and bespoke hardwood industrial style window and french doors.
Internally finished with natural stone flooring, painted brick walls, industrial style wash basin, desk, shelves and sash windows to kitchen area.
Chris Snook
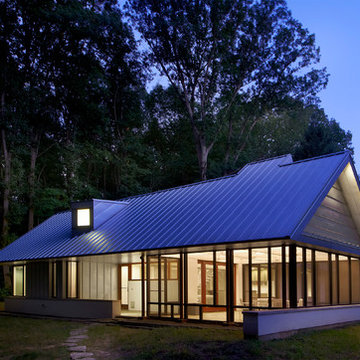
Tony Soluri
Пример оригинального дизайна: маленький, двухэтажный, белый дом в стиле лофт с облицовкой из цементной штукатурки и двускатной крышей для на участке и в саду
Пример оригинального дизайна: маленький, двухэтажный, белый дом в стиле лофт с облицовкой из цементной штукатурки и двускатной крышей для на участке и в саду
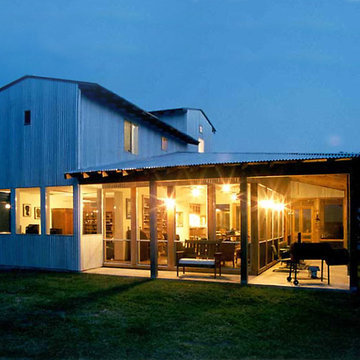
The glass walls of the living areas are surrounded by covered porches to keep out the Texas sun and provide outdoor living spaces.
PHOTO: Ignacio Salas-Humara
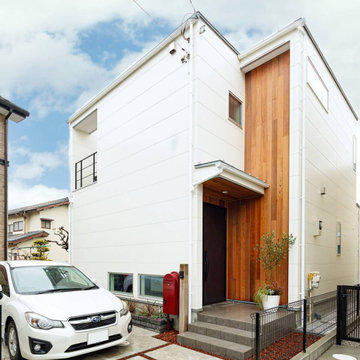
白いボードに木をアクセントに使ったシャープなスタイルの中にも、ぬくもりを感じるデザイン。「北側道路で心配でしたが、『ここでも素敵な家ができる!』とリガードさんがしっかりサポートしてくれました」とFさん。
Свежая идея для дизайна: двухэтажный, белый частный загородный дом среднего размера в стиле лофт с плоской крышей и металлической крышей - отличное фото интерьера
Свежая идея для дизайна: двухэтажный, белый частный загородный дом среднего размера в стиле лофт с плоской крышей и металлической крышей - отличное фото интерьера

Architecture: Justin Humphrey Architect
Photography: Andy Macpherson
Стильный дизайн: одноэтажный, коричневый частный загородный дом в стиле лофт с комбинированной облицовкой и плоской крышей - последний тренд
Стильный дизайн: одноэтажный, коричневый частный загородный дом в стиле лофт с комбинированной облицовкой и плоской крышей - последний тренд
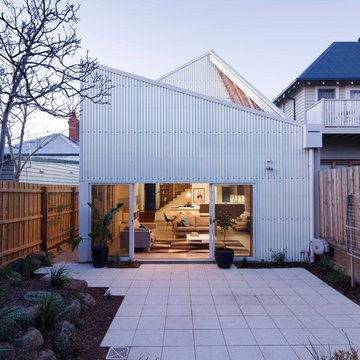
Ben Hoskings
Идея дизайна: двухэтажный частный загородный дом в стиле лофт с облицовкой из металла, односкатной крышей и металлической крышей
Идея дизайна: двухэтажный частный загородный дом в стиле лофт с облицовкой из металла, односкатной крышей и металлической крышей
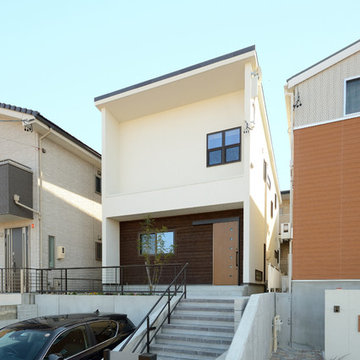
シンプルなスクエアの外観
Источник вдохновения для домашнего уюта: двухэтажный частный загородный дом в стиле лофт
Источник вдохновения для домашнего уюта: двухэтажный частный загородный дом в стиле лофт

Jenn Baker
Пример оригинального дизайна: большой, двухэтажный, разноцветный частный загородный дом в стиле лофт с плоской крышей и комбинированной облицовкой
Пример оригинального дизайна: большой, двухэтажный, разноцветный частный загородный дом в стиле лофт с плоской крышей и комбинированной облицовкой
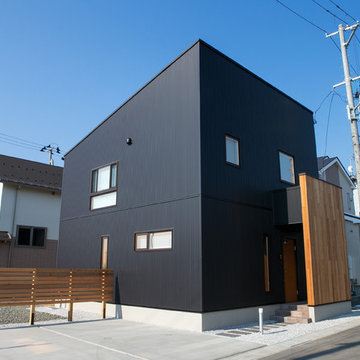
シンプルな造形で合理性を感じさせる片流れのデザイン。北側道路の敷地に対して、道路面のアクセントなるように木製サイディングを採用しました。
外壁 ガルバリウム鋼板
外壁 チャネルオリジナル「ウィルウォール」
Идея дизайна: маленький, двухэтажный, черный частный загородный дом в стиле лофт с облицовкой из металла, односкатной крышей и металлической крышей для на участке и в саду
Идея дизайна: маленький, двухэтажный, черный частный загородный дом в стиле лофт с облицовкой из металла, односкатной крышей и металлической крышей для на участке и в саду
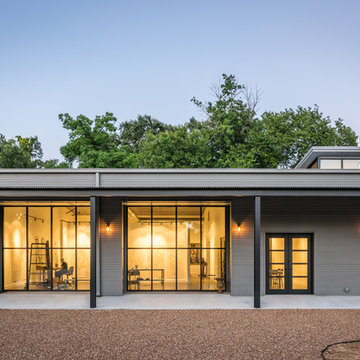
This project encompasses the renovation of two aging metal warehouses located on an acre just North of the 610 loop. The larger warehouse, previously an auto body shop, measures 6000 square feet and will contain a residence, art studio, and garage. A light well puncturing the middle of the main residence brightens the core of the deep building. The over-sized roof opening washes light down three masonry walls that define the light well and divide the public and private realms of the residence. The interior of the light well is conceived as a serene place of reflection while providing ample natural light into the Master Bedroom. Large windows infill the previous garage door openings and are shaded by a generous steel canopy as well as a new evergreen tree court to the west. Adjacent, a 1200 sf building is reconfigured for a guest or visiting artist residence and studio with a shared outdoor patio for entertaining. Photo by Peter Molick, Art by Karin Broker
Красивые дома в стиле лофт – 6 948 фото фасадов
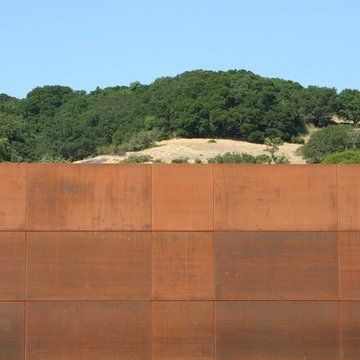
Rien van Rijthoven
Стильный дизайн: дом в стиле лофт - последний тренд
Стильный дизайн: дом в стиле лофт - последний тренд
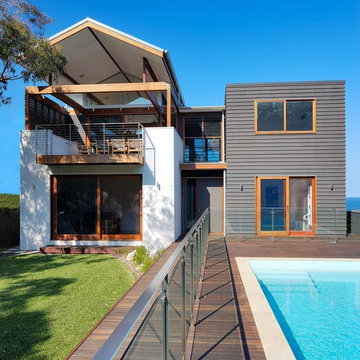
Свежая идея для дизайна: двухэтажный, серый дом в стиле лофт - отличное фото интерьера
1
