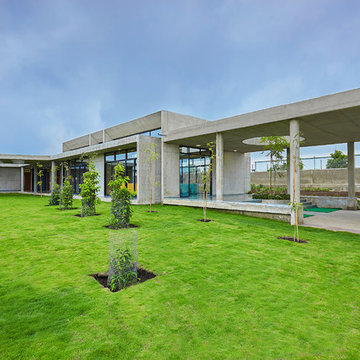Красивые огромные дома в стиле лофт – 136 фото фасадов
Сортировать:
Бюджет
Сортировать:Популярное за сегодня
1 - 20 из 136 фото

The Marine Studies Building is heavily engineered to be a vertical evaluation structure with supplies on the rooftop to support over 920 people for up to two days post a Cascadia level event. The addition of this building thus improves the safety of those that work and play at the Hatfield Marine Science Center and in the surrounding South Beach community.
The MSB uses state-of-the-art architectural and engineering techniques to make it one of the first “vertical evacuation” tsunami sites in the United States. The building will also dramatically increase the Hatfield campus’ marine science education and research capacity.
The building is designed to withstand a 9+ earthquake and to survive an XXL tsunami event. The building is designed to be repairable after a large (L) tsunami event.
A ramp on the outside of the building leads from the ground level to the roof of this three-story structure. The roof of the building is 47 feet high, and it is designed to serve as an emergency assembly site for more than 900 people after a Cascadia Subduction Zone earthquake.
OSU’s Marine Studies Building is designed to provide a safe place for people to gather after an earthquake, out of the path — and above the water — of a possible tsunami. Additionally, several horizontal evacuation paths exist from the HMSC campus, where people can walk to avoid the tsunami inundation. These routes include Safe Haven Hill west of Highway 101 and the Oregon Coast Community College to the south.
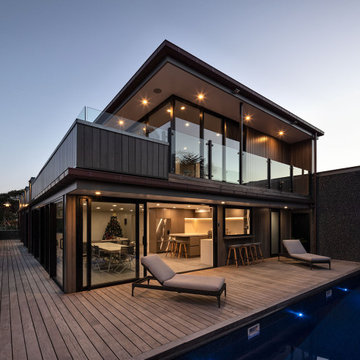
This new house by Rogan Nash Architects, sits on the Cockle Bay waterfront, adjoining a park. It is a family home generous family home, spread over three levels. It is primarily concrete construction – which add a beautiful texture to the exterior and interior.
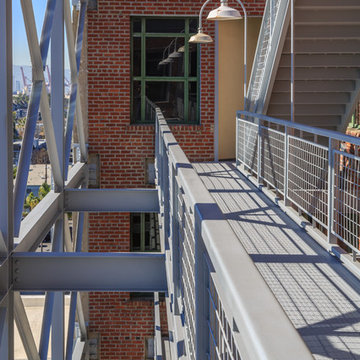
Builder Boy is proud to have renovated this historical property in Long Beach. The updates included bringing the electrical systems up to code, replacing the deck plates, refinishing the stairs and painting the beams, windows, railings and garage doors.
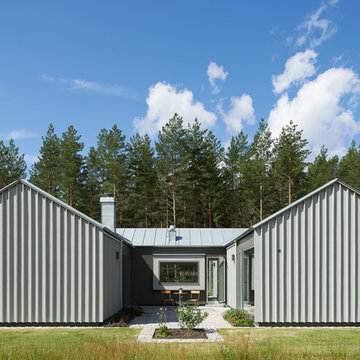
Åke E:son Lindman
Стильный дизайн: огромный, двухэтажный, серый вилла в стиле лофт с облицовкой из металла и двускатной крышей - последний тренд
Стильный дизайн: огромный, двухэтажный, серый вилла в стиле лофт с облицовкой из металла и двускатной крышей - последний тренд
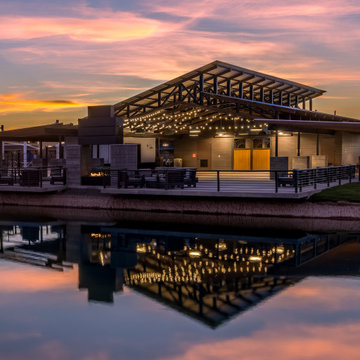
The Grange an aerial view of the Community Center and pool at “Harvest” in Queen Creek, Arizona
-
Architect - Tate Studio Architects
Builder - Chasse Building Team
Planners/Landscape - RVi Planning + LA
Photo – Len Catalanotto Photography
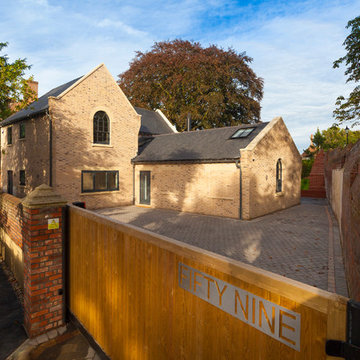
The exterior of the house.
Mike Waterman
Идея дизайна: огромный, двухэтажный, кирпичный, бежевый дом в стиле лофт с двускатной крышей
Идея дизайна: огромный, двухэтажный, кирпичный, бежевый дом в стиле лофт с двускатной крышей
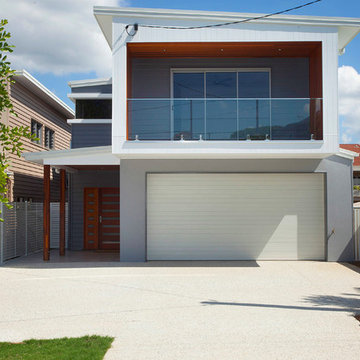
Brisbane Commercial Photography (Gaye Gee)
На фото: огромный, двухэтажный, серый дом в стиле лофт с облицовкой из ЦСП
На фото: огромный, двухэтажный, серый дом в стиле лофт с облицовкой из ЦСП
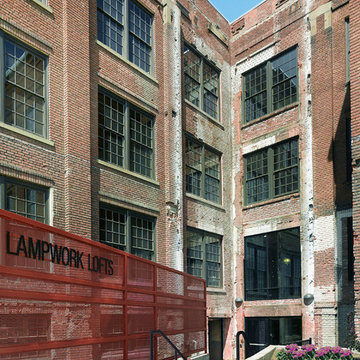
Photo by: Ken Gutmaker
Источник вдохновения для домашнего уюта: огромный, трехэтажный, красный дом в стиле лофт
Источник вдохновения для домашнего уюта: огромный, трехэтажный, красный дом в стиле лофт
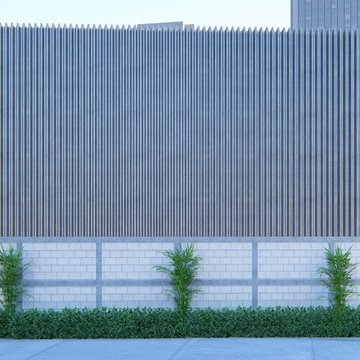
FACHADA
Идея дизайна: огромный, двухэтажный, серый многоквартирный дом в стиле лофт с облицовкой из металла, двускатной крышей и металлической крышей
Идея дизайна: огромный, двухэтажный, серый многоквартирный дом в стиле лофт с облицовкой из металла, двускатной крышей и металлической крышей
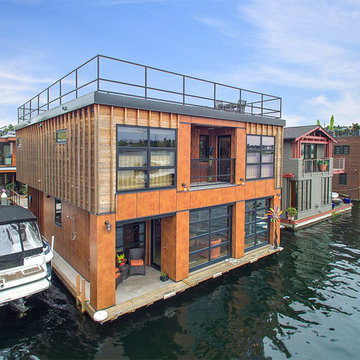
Идея дизайна: огромный, деревянный, двухэтажный, оранжевый частный загородный дом в стиле лофт с плоской крышей
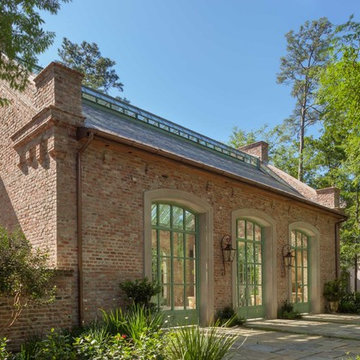
Benjamin Hill Photography
Идея дизайна: огромный, одноэтажный, кирпичный, красный дом в стиле лофт с двускатной крышей
Идея дизайна: огромный, одноэтажный, кирпичный, красный дом в стиле лофт с двускатной крышей
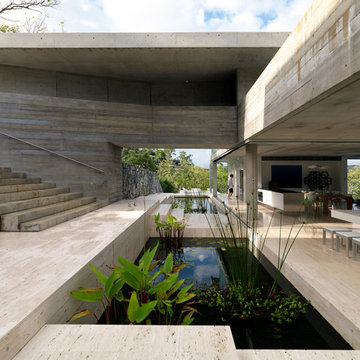
Photographer: Mads Morgensen
Пример оригинального дизайна: огромный, двухэтажный, серый частный загородный дом в стиле лофт с облицовкой из бетона и плоской крышей
Пример оригинального дизайна: огромный, двухэтажный, серый частный загородный дом в стиле лофт с облицовкой из бетона и плоской крышей
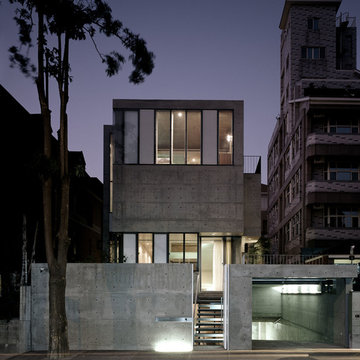
Christian Richters
Свежая идея для дизайна: огромный, двухэтажный, серый частный загородный дом в стиле лофт с облицовкой из бетона и плоской крышей - отличное фото интерьера
Свежая идея для дизайна: огромный, двухэтажный, серый частный загородный дом в стиле лофт с облицовкой из бетона и плоской крышей - отличное фото интерьера
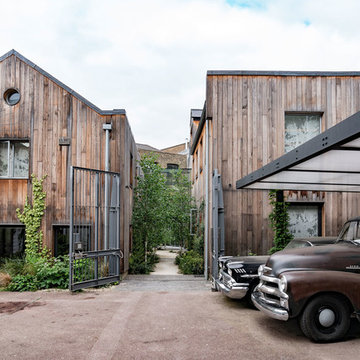
The exterior courtyard entrance to the patio garden area and house within.
Идея дизайна: огромный, трехэтажный, деревянный, коричневый частный загородный дом в стиле лофт с двускатной крышей и черепичной крышей
Идея дизайна: огромный, трехэтажный, деревянный, коричневый частный загородный дом в стиле лофт с двускатной крышей и черепичной крышей
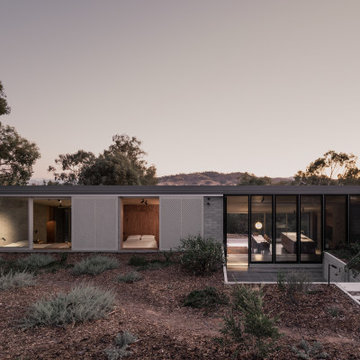
На фото: огромный, одноэтажный, серый частный загородный дом в стиле лофт с облицовкой из бетона и плоской крышей
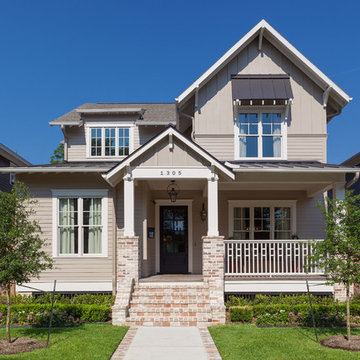
Benjamin Hill Photography
Стильный дизайн: огромный, двухэтажный, бежевый частный загородный дом в стиле лофт с комбинированной облицовкой, крышей из смешанных материалов, коричневой крышей и входной группой - последний тренд
Стильный дизайн: огромный, двухэтажный, бежевый частный загородный дом в стиле лофт с комбинированной облицовкой, крышей из смешанных материалов, коричневой крышей и входной группой - последний тренд
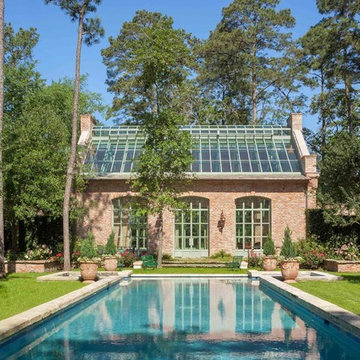
Benjamin Hill Photography
На фото: огромный, одноэтажный, кирпичный, красный дом в стиле лофт с двускатной крышей с
На фото: огромный, одноэтажный, кирпичный, красный дом в стиле лофт с двускатной крышей с
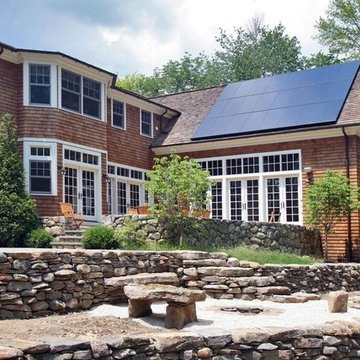
Пример оригинального дизайна: огромный, двухэтажный, деревянный, коричневый частный загородный дом в стиле лофт с двускатной крышей и крышей из гибкой черепицы
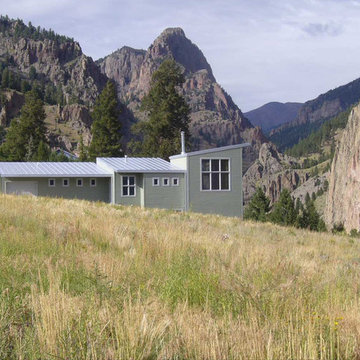
Источник вдохновения для домашнего уюта: огромный, двухэтажный, зеленый частный загородный дом в стиле лофт с облицовкой из ЦСП, плоской крышей и металлической крышей
Красивые огромные дома в стиле лофт – 136 фото фасадов
1
