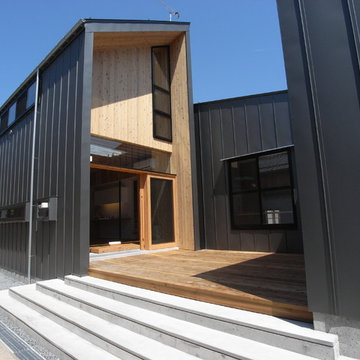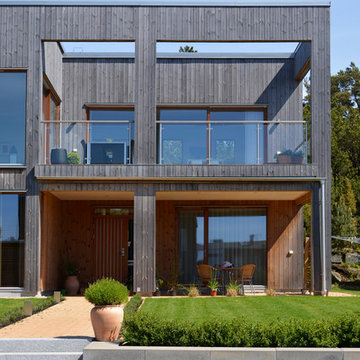Красивые деревянные дома в стиле лофт – 200 фото фасадов
Сортировать:
Бюджет
Сортировать:Популярное за сегодня
1 - 20 из 200 фото

The Marine Studies Building is heavily engineered to be a vertical evaluation structure with supplies on the rooftop to support over 920 people for up to two days post a Cascadia level event. The addition of this building thus improves the safety of those that work and play at the Hatfield Marine Science Center and in the surrounding South Beach community.
The MSB uses state-of-the-art architectural and engineering techniques to make it one of the first “vertical evacuation” tsunami sites in the United States. The building will also dramatically increase the Hatfield campus’ marine science education and research capacity.
The building is designed to withstand a 9+ earthquake and to survive an XXL tsunami event. The building is designed to be repairable after a large (L) tsunami event.
A ramp on the outside of the building leads from the ground level to the roof of this three-story structure. The roof of the building is 47 feet high, and it is designed to serve as an emergency assembly site for more than 900 people after a Cascadia Subduction Zone earthquake.
OSU’s Marine Studies Building is designed to provide a safe place for people to gather after an earthquake, out of the path — and above the water — of a possible tsunami. Additionally, several horizontal evacuation paths exist from the HMSC campus, where people can walk to avoid the tsunami inundation. These routes include Safe Haven Hill west of Highway 101 and the Oregon Coast Community College to the south.
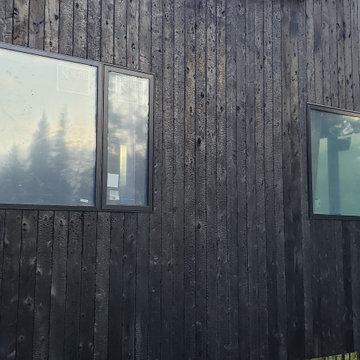
Traditional Black Fir Shou Sugi Ban siding clads the side of this mountain industrial home being built by Brandner Design.
На фото: деревянный, черный частный загородный дом в стиле лофт
На фото: деревянный, черный частный загородный дом в стиле лофт

Идея дизайна: большой, двухэтажный, деревянный, серый частный загородный дом в стиле лофт с плоской крышей
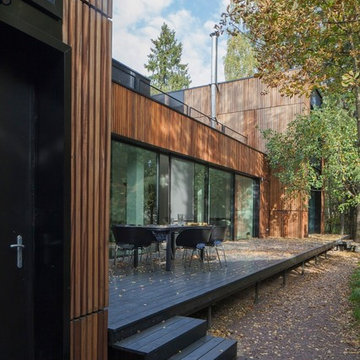
Источник вдохновения для домашнего уюта: двухэтажный, деревянный, коричневый частный загородный дом среднего размера в стиле лофт с плоской крышей
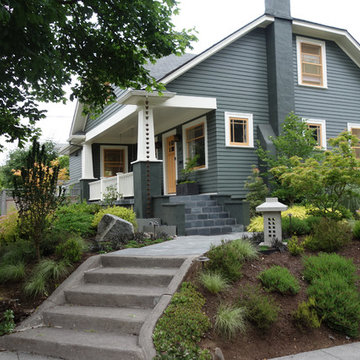
Идея дизайна: большой, одноэтажный, деревянный, зеленый дом в стиле лофт

Идея дизайна: двухэтажный, деревянный, коричневый частный загородный дом среднего размера в стиле лофт с односкатной крышей, отделкой планкеном и коричневой крышей
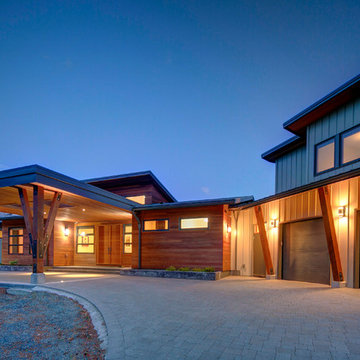
Пример оригинального дизайна: двухэтажный, деревянный, красный дом среднего размера в стиле лофт с плоской крышей
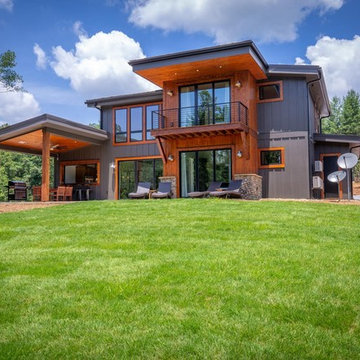
Идея дизайна: двухэтажный, деревянный, коричневый частный загородный дом среднего размера в стиле лофт с односкатной крышей и металлической крышей
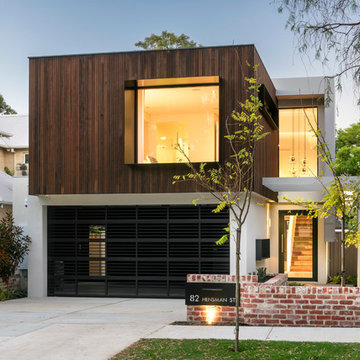
Joel Barbitta, DMAX Photography
На фото: двухэтажный, деревянный, белый дом среднего размера в стиле лофт
На фото: двухэтажный, деревянный, белый дом среднего размера в стиле лофт
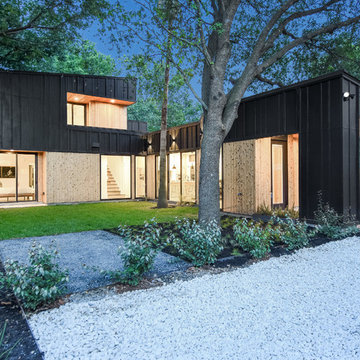
Свежая идея для дизайна: двухэтажный, деревянный, черный частный загородный дом в стиле лофт с односкатной крышей - отличное фото интерьера
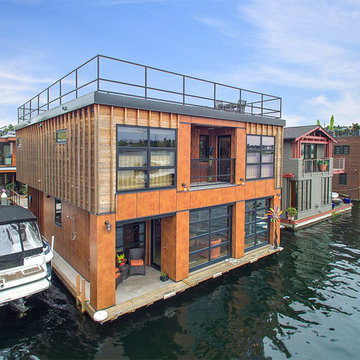
Идея дизайна: огромный, деревянный, двухэтажный, оранжевый частный загородный дом в стиле лофт с плоской крышей
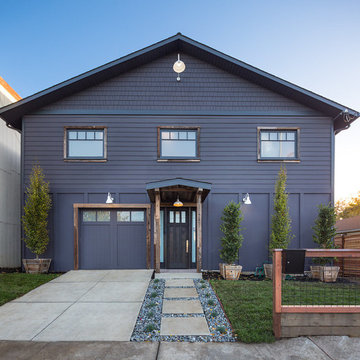
Marcell Puzsar, Brightroom Photography
Свежая идея для дизайна: большой, двухэтажный, деревянный, фиолетовый дом в стиле лофт с двускатной крышей - отличное фото интерьера
Свежая идея для дизайна: большой, двухэтажный, деревянный, фиолетовый дом в стиле лофт с двускатной крышей - отличное фото интерьера
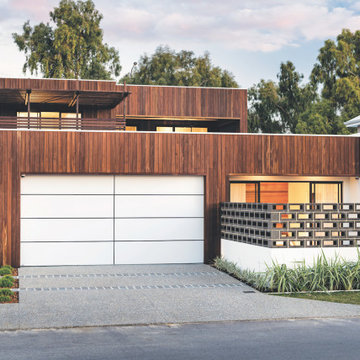
Industrial style meets Mid-Century Modern in this contemporary two-storey home design, which features zones for multi-generational living, a cool room, library and a walkway that overlooks a private central garden. The design has incorporated passive solar design elements and a side entry to reduce wastage. Featured on contemporist.com, the go-to website for all things design, travel and art, It generated global attention with it’s bold, organic design and eclectic mix of furniture, fixtures and finishes, including Spotted Gum cladding, concrete and polished plaster.
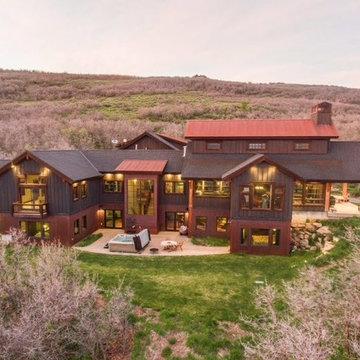
На фото: деревянный частный загородный дом в стиле лофт с крышей из смешанных материалов с
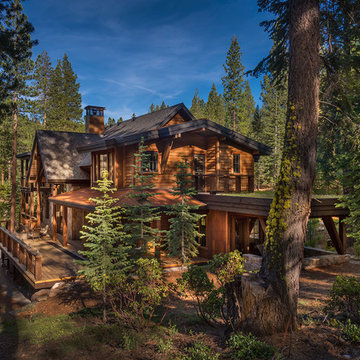
The West of the home features a green roof and feels tucked into the beautiful natural forest preserved all around. Photographer: Vance Fox
Идея дизайна: большой, двухэтажный, деревянный, коричневый частный загородный дом в стиле лофт с двускатной крышей
Идея дизайна: большой, двухэтажный, деревянный, коричневый частный загородный дом в стиле лофт с двускатной крышей

The brief for redesigning this oak-framed, three-bay garage was for a self-contained, fully equipped annex for a
couple that felt practical, yet distinctive and luxurious. The answer was to use one ’bay’ for the double bedroom with full wall height storage and
ensuite with a generous shower, and then use the other two bays for the open plan dining and living areas. The original wooden beams and oak
workspaces sit alongside cobalt blue walls and blinds with industrial style lighting and shelving.
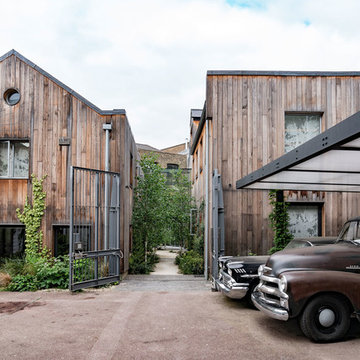
The exterior courtyard entrance to the patio garden area and house within.
Идея дизайна: огромный, трехэтажный, деревянный, коричневый частный загородный дом в стиле лофт с двускатной крышей и черепичной крышей
Идея дизайна: огромный, трехэтажный, деревянный, коричневый частный загородный дом в стиле лофт с двускатной крышей и черепичной крышей
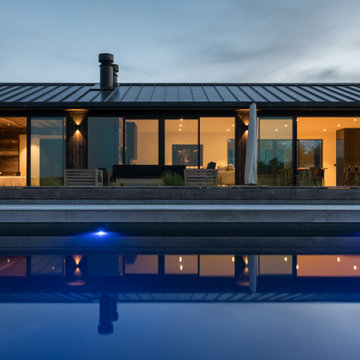
Looking from the front of the Kumeu Residence.
Источник вдохновения для домашнего уюта: одноэтажный, деревянный, коричневый частный загородный дом среднего размера в стиле лофт с двускатной крышей и металлической крышей
Источник вдохновения для домашнего уюта: одноэтажный, деревянный, коричневый частный загородный дом среднего размера в стиле лофт с двускатной крышей и металлической крышей
Красивые деревянные дома в стиле лофт – 200 фото фасадов
1
