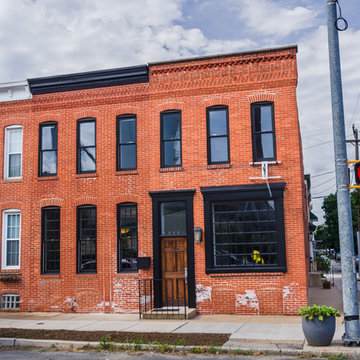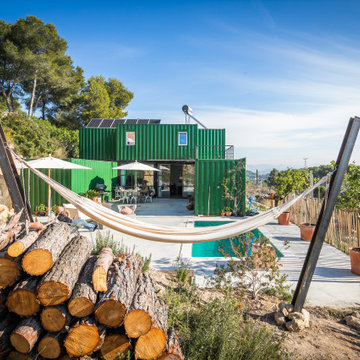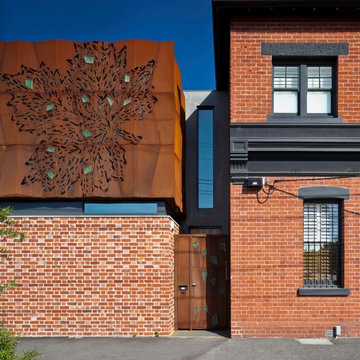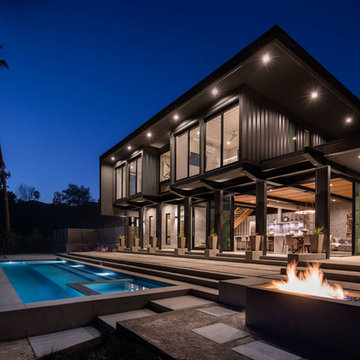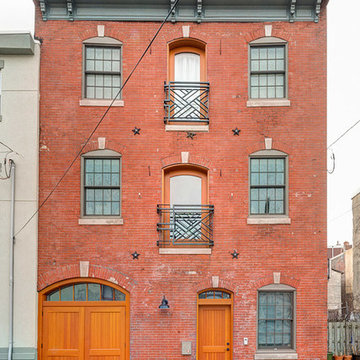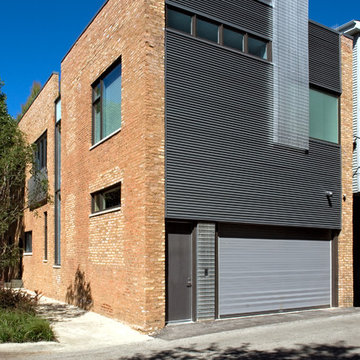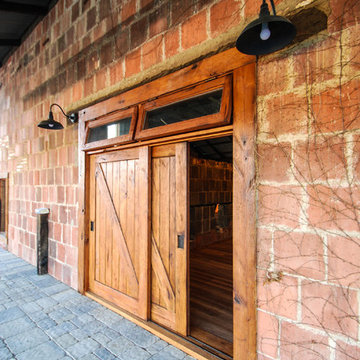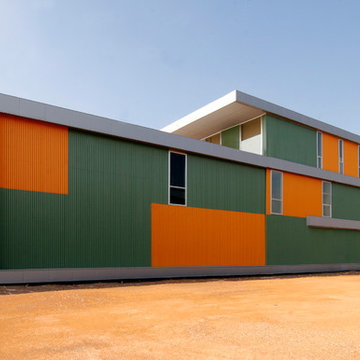Красивые дома в стиле лофт – 70 оранжевые фото фасадов
Сортировать:
Бюджет
Сортировать:Популярное за сегодня
1 - 20 из 70 фото

Идея дизайна: большой, двухэтажный, деревянный, серый частный загородный дом в стиле лофт с плоской крышей

Идея дизайна: двухэтажный, деревянный, коричневый частный загородный дом среднего размера в стиле лофт с односкатной крышей, отделкой планкеном и коричневой крышей

Who lives there: Asha Mevlana and her Havanese dog named Bali
Location: Fayetteville, Arkansas
Size: Main house (400 sq ft), Trailer (160 sq ft.), 1 loft bedroom, 1 bath
What sets your home apart: The home was designed specifically for my lifestyle.
My inspiration: After reading the book, "The Life Changing Magic of Tidying," I got inspired to just live with things that bring me joy which meant scaling down on everything and getting rid of most of my possessions and all of the things that I had accumulated over the years. I also travel quite a bit and wanted to live with just what I needed.
About the house: The L-shaped house consists of two separate structures joined by a deck. The main house (400 sq ft), which rests on a solid foundation, features the kitchen, living room, bathroom and loft bedroom. To make the small area feel more spacious, it was designed with high ceilings, windows and two custom garage doors to let in more light. The L-shape of the deck mirrors the house and allows for the two separate structures to blend seamlessly together. The smaller "amplified" structure (160 sq ft) is built on wheels to allow for touring and transportation. This studio is soundproof using recycled denim, and acts as a recording studio/guest bedroom/practice area. But it doesn't just look like an amp, it actually is one -- just plug in your instrument and sound comes through the front marine speakers onto the expansive deck designed for concerts.
My favorite part of the home is the large kitchen and the expansive deck that makes the home feel even bigger. The deck also acts as a way to bring the community together where local musicians perform. I love having a the amp trailer as a separate space to practice music. But I especially love all the light with windows and garage doors throughout.
Design team: Brian Crabb (designer), Zack Giffin (builder, custom furniture) Vickery Construction (builder) 3 Volve Construction (builder)
Design dilemmas: Because the city wasn’t used to having tiny houses there were certain rules that didn’t quite make sense for a tiny house. I wasn’t allowed to have stairs leading up to the loft, only ladders were allowed. Since it was built, the city is beginning to revisit some of the old rules and hopefully things will be changing.
Photo cred: Don Shreve

Photography by Braden Gunem
Project by Studio H:T principal in charge Brad Tomecek (now with Tomecek Studio Architecture). This project questions the need for excessive space and challenges occupants to be efficient. Two shipping containers saddlebag a taller common space that connects local rock outcroppings to the expansive mountain ridge views. The containers house sleeping and work functions while the center space provides entry, dining, living and a loft above. The loft deck invites easy camping as the platform bed rolls between interior and exterior. The project is planned to be off-the-grid using solar orientation, passive cooling, green roofs, pellet stove heating and photovoltaics to create electricity.

Источник вдохновения для домашнего уюта: дом из контейнеров в стиле лофт
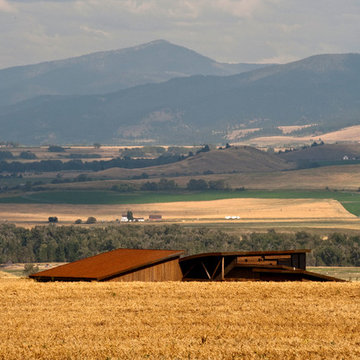
The home is hidden in the hills until the final bend in the road.
Photography by Lynn Donaldson
Идея дизайна: большой, одноэтажный, серый дом в стиле лофт с комбинированной облицовкой
Идея дизайна: большой, одноэтажный, серый дом в стиле лофт с комбинированной облицовкой
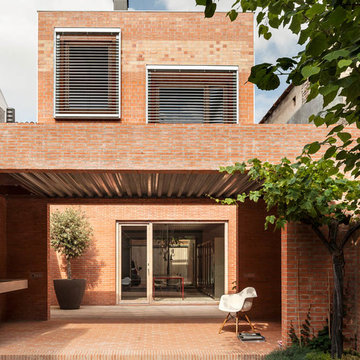
Идея дизайна: двухэтажный, кирпичный, коричневый дом среднего размера в стиле лофт с плоской крышей
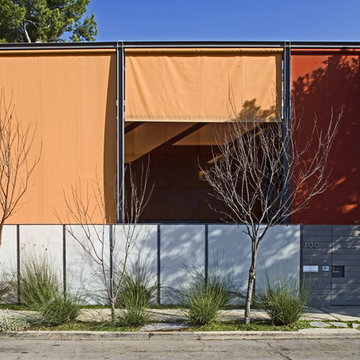
Exterior sunshades on an exoskeleton of steel control the heat gain from the Southwestern exposure. (Photo: Grey Crawford)
На фото: двухэтажный частный загородный дом в стиле лофт
На фото: двухэтажный частный загородный дом в стиле лофт

Пример оригинального дизайна: маленький, серый частный загородный дом в стиле лофт с облицовкой из металла, разными уровнями, плоской крышей, металлической крышей и серой крышей для на участке и в саду
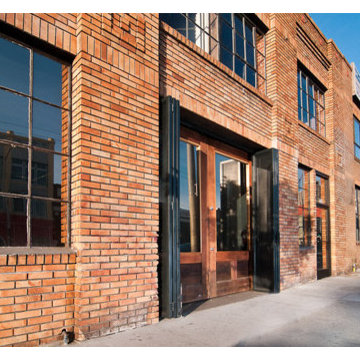
Located in San Francisco, right in the heart of the South of Market (SoMa) district, you will find this newly restored traditional brick warehouse. Keeping consistent with the SoMa district, the client wanted to retain the industrial feel while incorporating an inviting space.
We gutted the entire inside of the warehouse to start with a fresh look and retrofitted the building to meet earthquake safety standards. New concrete floors were installed with a beautiful polished look on the main level while the original hardwood flooring was restored on the staircase and second level. The old style metal is used throughout the warehouse, with the restored front doors, the hand rails leading up the staircase, and the structural beams that hold the building up, contributing to the traditional feel.
The large windows provide plenty of natural light while the crisp white walls provide a touch of warmth to the open floor plan. New tenants will appreciate the ADA compliant bathrooms, male and female, and will want to take advantage of the brand new modern kitchen; all are located on the main floor.
In this neighborhood of constant development, this commercial space offers it all and can fulfill the needs for the next up and coming SF business.
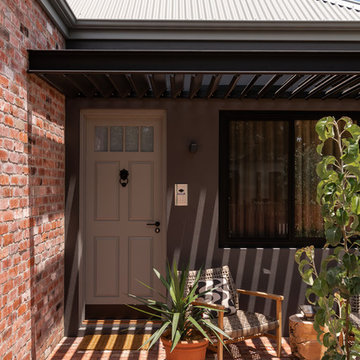
На фото: двухэтажный, кирпичный, разноцветный частный загородный дом в стиле лофт с двускатной крышей и металлической крышей
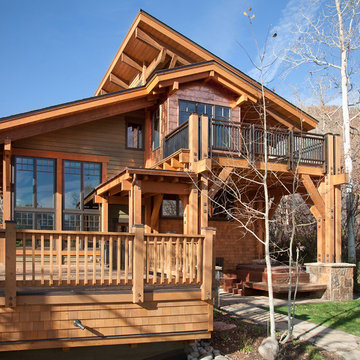
David Patterson for Gerber Berend Design Build, Steamboat Springs, Colorado.
Стильный дизайн: двухэтажный, деревянный, коричневый дом среднего размера в стиле лофт с односкатной крышей - последний тренд
Стильный дизайн: двухэтажный, деревянный, коричневый дом среднего размера в стиле лофт с односкатной крышей - последний тренд
Красивые дома в стиле лофт – 70 оранжевые фото фасадов
1
