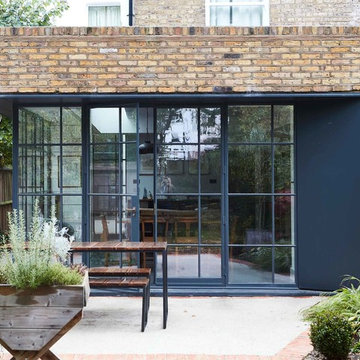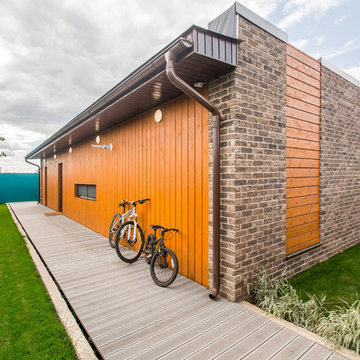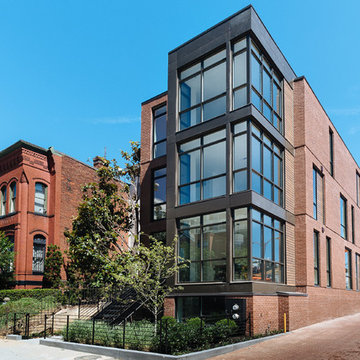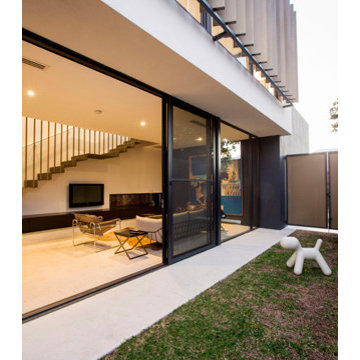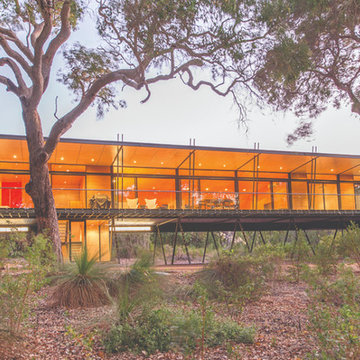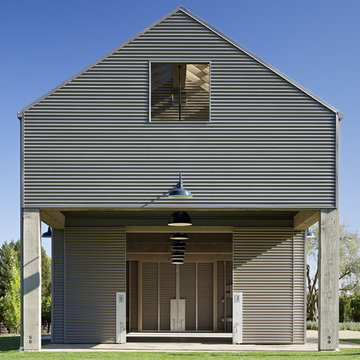Красивые дома в стиле лофт – 6 893 фото фасадов
Сортировать:
Бюджет
Сортировать:Популярное за сегодня
101 - 120 из 6 893 фото
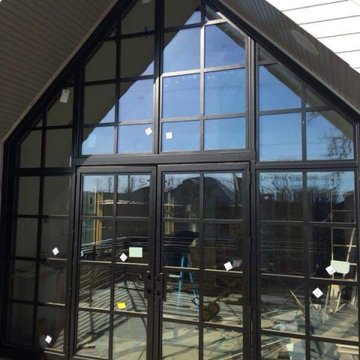
Residential Commercial style windows & doors with bars
Источник вдохновения для домашнего уюта: дом в стиле лофт
Источник вдохновения для домашнего уюта: дом в стиле лофт
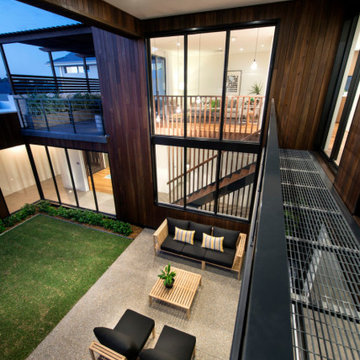
Industrial style meets Mid-Century Modern in this contemporary two-storey home design, which features zones for multi-generational living, a cool room, library and a walkway that overlooks a private central garden. The design has incorporated passive solar design elements and a side entry to reduce wastage. Featured on contemporist.com, the go-to website for all things design, travel and art, It generated global attention with it’s bold, organic design and eclectic mix of furniture, fixtures and finishes, including Spotted Gum cladding, concrete and polished plaster.
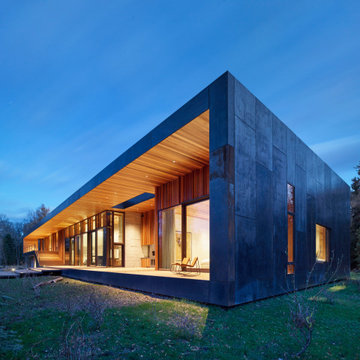
We were honored to work with CLB Architects on the Riverbend residence. The home is clad with our Blackened Hot Rolled steel panels giving the exterior an industrial look. Steel panels for the patio and terraced landscaping were provided by Brandner Design. The one-of-a-kind entry door blends industrial design with sophisticated elegance. Built from raw hot rolled steel, polished stainless steel and beautiful hand stitched burgundy leather this door turns this entry into art. Inside, shou sugi ban siding clads the mind-blowing powder room designed to look like a subway tunnel. Custom fireplace doors, cabinets, railings, a bunk bed ladder, and vanity by Brandner Design can also be found throughout the residence.
Find the right local pro for your project
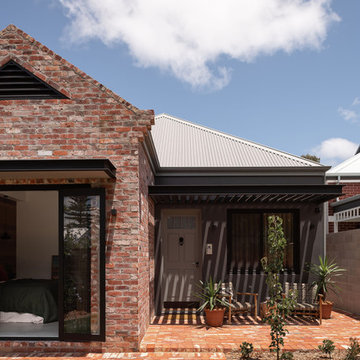
Пример оригинального дизайна: двухэтажный, кирпичный, разноцветный частный загородный дом в стиле лофт с двускатной крышей и металлической крышей
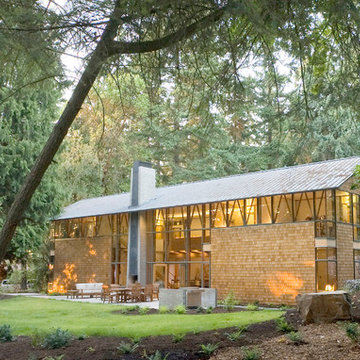
Art Grice
Пример оригинального дизайна: большой, двухэтажный, стеклянный, коричневый частный загородный дом в стиле лофт с двускатной крышей и металлической крышей
Пример оригинального дизайна: большой, двухэтажный, стеклянный, коричневый частный загородный дом в стиле лофт с двускатной крышей и металлической крышей
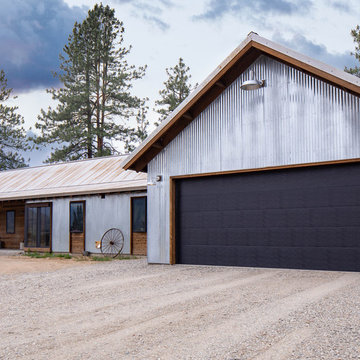
View from road.
Стильный дизайн: одноэтажный, серый частный загородный дом среднего размера в стиле лофт с облицовкой из металла, двускатной крышей и металлической крышей - последний тренд
Стильный дизайн: одноэтажный, серый частный загородный дом среднего размера в стиле лофт с облицовкой из металла, двускатной крышей и металлической крышей - последний тренд
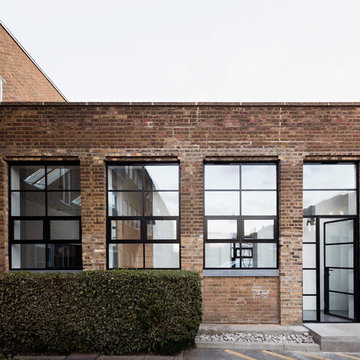
After extensive residential re-developments in the surrounding area, the property had become landlocked inside a courtyard, difficult to access and in need of a full refurbishment. Limited access through a gated entrance made it difficult for large vehicles to enter the site and the close proximity of neighbours made it important to limit disruption where possible.
Complex negotiations were required to gain a right of way for access and to reinstate services across third party land requiring an excavated 90m trench as well as planning permission for the building’s new use. This added to the logistical complexities of renovating a historical building with major structural problems on a difficult site. Reduced access required a kit of parts that were fabricated off site, with each component small and light enough for two people to carry through the courtyard.
Working closely with a design engineer, a series of complex structural interventions were implemented to minimise visible structure within the double height space. Embedding steel A-frame trusses with cable rod connections and a high-level perimeter ring beam with concrete corner bonders hold the original brick envelope together and support the recycled slate roof.
The interior of the house has been designed with an industrial feel for modern, everyday living. Taking advantage of a stepped profile in the envelope, the kitchen sits flush, carved into the double height wall. The black marble splash back and matched oak veneer door fronts combine with the spruce panelled staircase to create moments of contrasting materiality.
With space at a premium and large numbers of vacant plots and undeveloped sites across London, this sympathetic conversion has transformed an abandoned building into a double height light-filled house that improves the fabric of the surrounding site and brings life back to a neglected corner of London.
Interior Stylist: Emma Archer
Photographer: Rory Gardiner
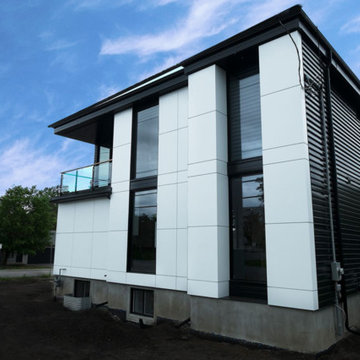
The ultra modern and industrial styling of the facade is both functional and beautiful. All exterior siding systems are resilient to weather. The unique white paneling is ACM panel which we fabricated off-site from our specialty contractors to give a seamless finish. The simplicity of using only two colors creates an impactful and unique exterior façade that is like no other.
The windows are all commercial grade with aluminum on both the exterior and interior. This is unique, as they were the first to be implemented in this style in Ottawa. These windows are a key design feature of the house, spanning from floor to ceiling (10 foot). The unique window systems created complexity to the project, however, we ensured industrial sealants were used to protect the window returns. We often utilize commercial applications in residential to increase the quality where necessary.
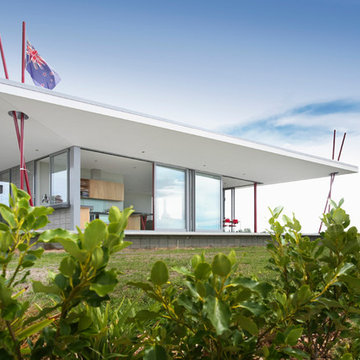
Pacific Environments NZ Ltd : Architects, Photography by Lucy G
На фото: дом в стиле лофт
На фото: дом в стиле лофт
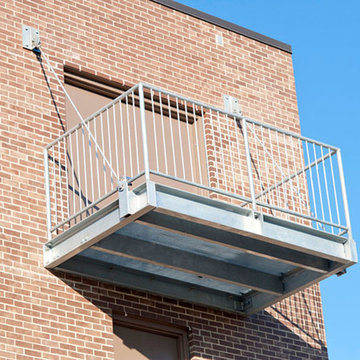
Custom commercial grade heavy steel galvanized balcony with grating for the city of Arlington Heights.
(312) 912-7405
На фото: большой, трехэтажный, кирпичный, коричневый дом в стиле лофт
На фото: большой, трехэтажный, кирпичный, коричневый дом в стиле лофт
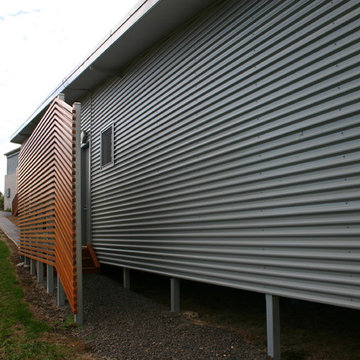
На фото: серый частный загородный дом среднего размера в стиле лофт с разными уровнями и облицовкой из металла
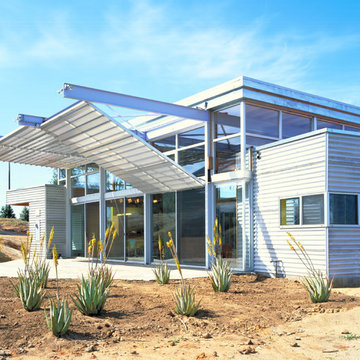
Photo by Grant Mudford
На фото: маленький дом в стиле лофт с облицовкой из металла и плоской крышей для на участке и в саду
На фото: маленький дом в стиле лофт с облицовкой из металла и плоской крышей для на участке и в саду
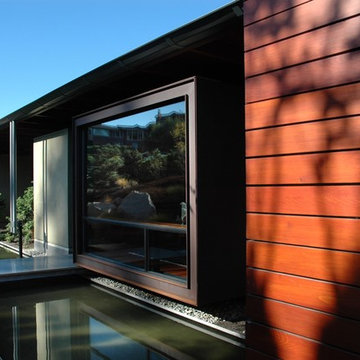
Exterior of corten steel clad dining room with spaced board rainscreen siding in foreground
Photo by Jim Van Gundy - http://www.photoboy.biz
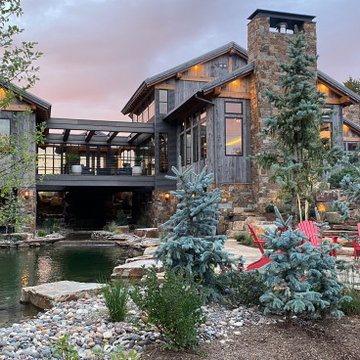
Built into the hillside, this industrial ranch sprawls across the site, taking advantage of views of the landscape. A metal structure ties together multiple ranch buildings with a modern, sleek interior that serves as a gallery for the owners collected works of art. A welcoming, airy bridge is located at the main entrance, and spans a unique water feature flowing beneath into a private trout pond below, where the owner can fly fish directly from the man-cave!
Красивые дома в стиле лофт – 6 893 фото фасадов
6
