Красивые одноэтажные дома в стиле лофт – 524 фото фасадов
Сортировать:
Бюджет
Сортировать:Популярное за сегодня
1 - 20 из 524 фото
1 из 3

Samuel Carl Photography
Свежая идея для дизайна: одноэтажный, серый дом в стиле лофт с облицовкой из металла и односкатной крышей - отличное фото интерьера
Свежая идея для дизайна: одноэтажный, серый дом в стиле лофт с облицовкой из металла и односкатной крышей - отличное фото интерьера

StudioBell
Стильный дизайн: одноэтажный, серый дом из контейнеров в стиле лофт с облицовкой из металла и плоской крышей - последний тренд
Стильный дизайн: одноэтажный, серый дом из контейнеров в стиле лофт с облицовкой из металла и плоской крышей - последний тренд

Architecture: Justin Humphrey Architect
Photography: Andy Macpherson
Стильный дизайн: одноэтажный, коричневый частный загородный дом в стиле лофт с комбинированной облицовкой и плоской крышей - последний тренд
Стильный дизайн: одноэтажный, коричневый частный загородный дом в стиле лофт с комбинированной облицовкой и плоской крышей - последний тренд
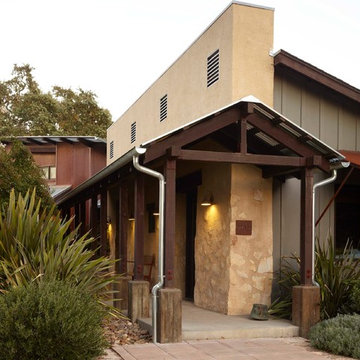
На фото: большой, одноэтажный, разноцветный дом в стиле лофт с комбинированной облицовкой и односкатной крышей
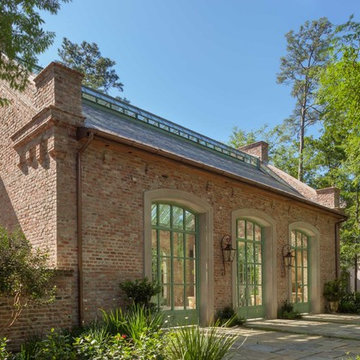
Benjamin Hill Photography
Идея дизайна: огромный, одноэтажный, кирпичный, красный дом в стиле лофт с двускатной крышей
Идея дизайна: огромный, одноэтажный, кирпичный, красный дом в стиле лофт с двускатной крышей
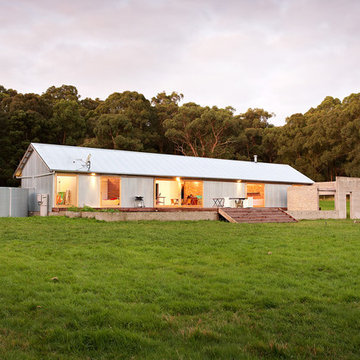
Свежая идея для дизайна: одноэтажный барнхаус (амбары) дом среднего размера в стиле лофт с облицовкой из металла и двускатной крышей - отличное фото интерьера

Modern Desert Home | Guest House | Imbue Design
Идея дизайна: маленький, одноэтажный дом в стиле лофт с облицовкой из металла для на участке и в саду
Идея дизайна: маленький, одноэтажный дом в стиле лофт с облицовкой из металла для на участке и в саду
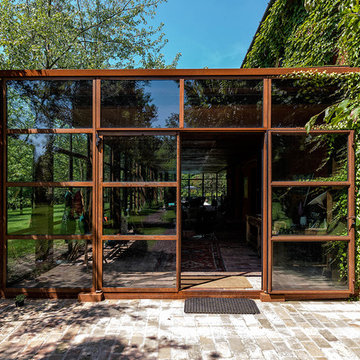
Paolo Belvedere
Пример оригинального дизайна: одноэтажный, стеклянный дом в стиле лофт
Пример оригинального дизайна: одноэтажный, стеклянный дом в стиле лофт
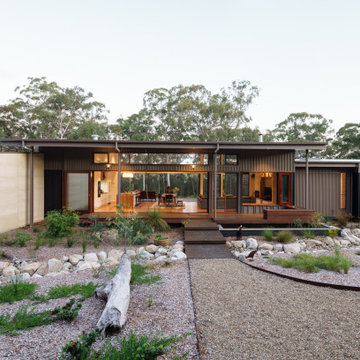
Стильный дизайн: одноэтажный, серый дом в стиле лофт с плоской крышей - последний тренд
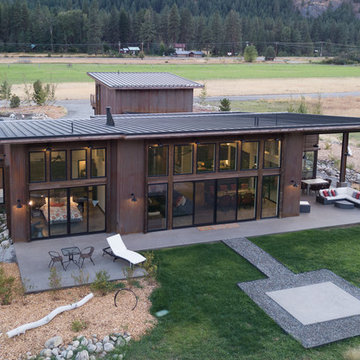
Photography by Lucas Henning.
На фото: одноэтажный, коричневый частный загородный дом среднего размера в стиле лофт с облицовкой из металла, односкатной крышей и металлической крышей с
На фото: одноэтажный, коричневый частный загородный дом среднего размера в стиле лофт с облицовкой из металла, односкатной крышей и металлической крышей с
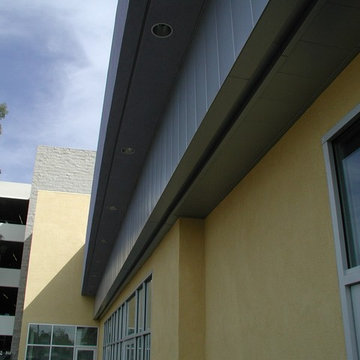
Metal Wall Panels & Metal Soffit Panels manufactured by Berridge and installed by PAcific Roofing Systems.
Product: Berridge FW 12 Panel in color Laad Coat.
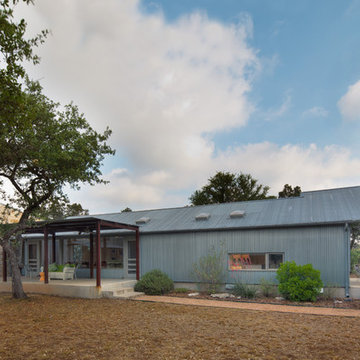
Photo by. Jonathan Jackson
Пример оригинального дизайна: одноэтажный дом в стиле лофт с облицовкой из металла
Пример оригинального дизайна: одноэтажный дом в стиле лофт с облицовкой из металла
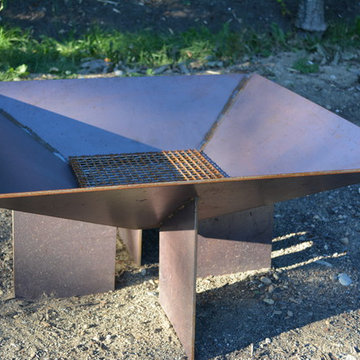
This custom designed corten steel firepit was created out of the off-cuts from the custom built corten steel planters at the pool deck area at this midcentury home. The planters and firepit are custom designed by architect, Heidi Helgeson and built by DesignForgeFab.
Design: Heidi Helgeson, H2D Architecture + Design

На фото: маленький, одноэтажный, серый мини дом в стиле лофт с облицовкой из металла, плоской крышей, металлической крышей и отделкой доской с нащельником для на участке и в саду с

We were honored to work with CLB Architects on the Riverbend residence. The home is clad with our Blackened Hot Rolled steel panels giving the exterior an industrial look. Steel panels for the patio and terraced landscaping were provided by Brandner Design. The one-of-a-kind entry door blends industrial design with sophisticated elegance. Built from raw hot rolled steel, polished stainless steel and beautiful hand stitched burgundy leather this door turns this entry into art. Inside, shou sugi ban siding clads the mind-blowing powder room designed to look like a subway tunnel. Custom fireplace doors, cabinets, railings, a bunk bed ladder, and vanity by Brandner Design can also be found throughout the residence.
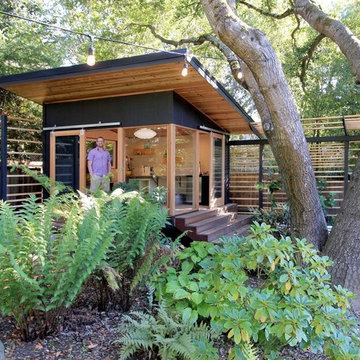
Redwood Builders had the pleasure of working with leading SF based architects Seth and Melissa Hanley of Design Blitz to create a sleek and modern backyard "Shudio" structure. Located in their backyard in Sebastopol, the Shudio replaced a falling-down potting shed and brings the best of his-and-hers space planning: a painting studio for her and a beer brewing shed for him. During their frequent backyard parties (which often host more than 90 guests) the Shudio transforms into a bar with easy through traffic and a built in keg-orator. The finishes are simple with the primary surface being charcoal painted T111 with accents of western red cedar and a white washed ash plywood interior. The sliding barn doors and trim are constructed of California redwood. The trellis with its varied pattern creates a shadow pattern that changes throughout the day. The trellis helps to enclose the informal patio (decomposed granite) and provide privacy from neighboring properties. Existing mature rhododendrons were prioritized in the design and protected in place where possible.
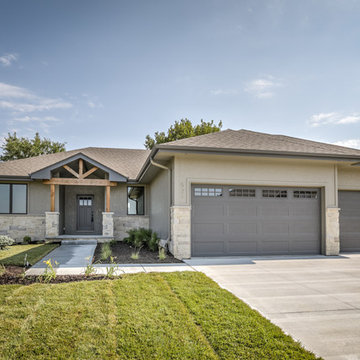
На фото: одноэтажный частный загородный дом в стиле лофт с комбинированной облицовкой и крышей из гибкой черепицы с
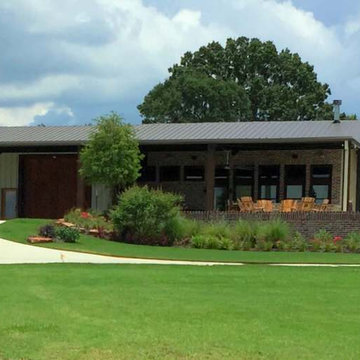
Front Porch and Entry view from deck
Идея дизайна: большой, одноэтажный, разноцветный дом в стиле лофт с комбинированной облицовкой и односкатной крышей
Идея дизайна: большой, одноэтажный, разноцветный дом в стиле лофт с комбинированной облицовкой и односкатной крышей

Bienvenue dans l'adorable petit studio-maisonnette en briques situé à Vincennes en fond de cour ! La fenêtre principale a été décorée de petits buis en pots.
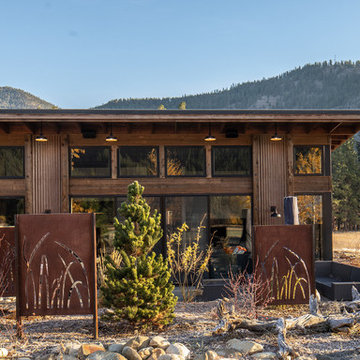
Early morning in Mazama.
Image by Stephen Brousseau.
Свежая идея для дизайна: маленький, одноэтажный, коричневый частный загородный дом в стиле лофт с облицовкой из металла, односкатной крышей и металлической крышей для на участке и в саду - отличное фото интерьера
Свежая идея для дизайна: маленький, одноэтажный, коричневый частный загородный дом в стиле лофт с облицовкой из металла, односкатной крышей и металлической крышей для на участке и в саду - отличное фото интерьера
Красивые одноэтажные дома в стиле лофт – 524 фото фасадов
1