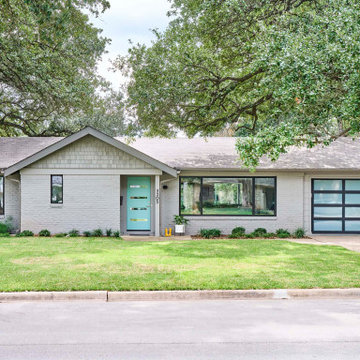Красивые одноэтажные дома в современном стиле – 16 973 фото фасадов
Сортировать:
Бюджет
Сортировать:Популярное за сегодня
1 - 20 из 16 973 фото

Идея дизайна: бежевый, одноэтажный частный загородный дом среднего размера в современном стиле с крышей из гибкой черепицы, облицовкой из цементной штукатурки и вальмовой крышей

Atherton has many large substantial homes - our clients purchased an existing home on a one acre flag-shaped lot and asked us to design a new dream home for them. The result is a new 7,000 square foot four-building complex consisting of the main house, six-car garage with two car lifts, pool house with a full one bedroom residence inside, and a separate home office /work out gym studio building. A fifty-foot swimming pool was also created with fully landscaped yards.
Given the rectangular shape of the lot, it was decided to angle the house to incoming visitors slightly so as to more dramatically present itself. The house became a classic u-shaped home but Feng Shui design principals were employed directing the placement of the pool house to better contain the energy flow on the site. The main house entry door is then aligned with a special Japanese red maple at the end of a long visual axis at the rear of the site. These angles and alignments set up everything else about the house design and layout, and views from various rooms allow you to see into virtually every space tracking movements of others in the home.
The residence is simply divided into two wings of public use, kitchen and family room, and the other wing of bedrooms, connected by the living and dining great room. Function drove the exterior form of windows and solid walls with a line of clerestory windows which bring light into the middle of the large home. Extensive sun shadow studies with 3D tree modeling led to the unorthodox placement of the pool to the north of the home, but tree shadow tracking showed this to be the sunniest area during the entire year.
Sustainable measures included a full 7.1kW solar photovoltaic array technically making the house off the grid, and arranged so that no panels are visible from the property. A large 16,000 gallon rainwater catchment system consisting of tanks buried below grade was installed. The home is California GreenPoint rated and also features sealed roof soffits and a sealed crawlspace without the usual venting. A whole house computer automation system with server room was installed as well. Heating and cooling utilize hot water radiant heated concrete and wood floors supplemented by heat pump generated heating and cooling.
A compound of buildings created to form balanced relationships between each other, this home is about circulation, light and a balance of form and function.
Photo by John Sutton Photography.

На фото: большой, одноэтажный, стеклянный, разноцветный частный загородный дом в современном стиле с двускатной крышей и металлической крышей с

На фото: одноэтажный, бежевый частный загородный дом среднего размера в современном стиле с комбинированной облицовкой, вальмовой крышей и металлической крышей

Beautiful Maxlight Glass Extension, With Glass beams, allowing in the maximum light and letting out the whole view of the garden. Bespoke, so the scale and size are up to you!
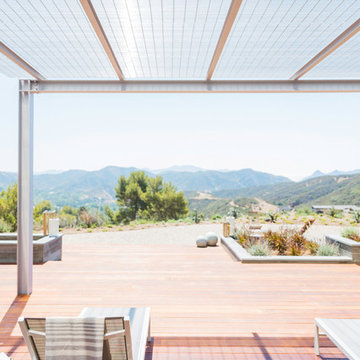
Take a seat outdoors at the Blu Homes Breezehouse. Michael Kelley
Источник вдохновения для домашнего уюта: большой, одноэтажный, серый дом в современном стиле с облицовкой из ЦСП
Источник вдохновения для домашнего уюта: большой, одноэтажный, серый дом в современном стиле с облицовкой из ЦСП
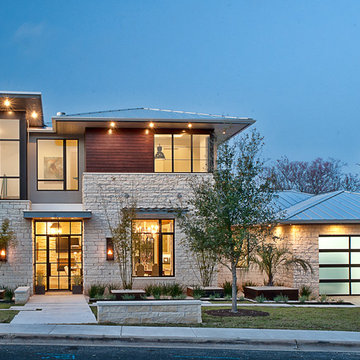
Conceived as a remodel and addition, the final design iteration for this home is uniquely multifaceted. Structural considerations required a more extensive tear down, however the clients wanted the entire remodel design kept intact, essentially recreating much of the existing home. The overall floor plan design centers on maximizing the views, while extensive glazing is carefully placed to frame and enhance them. The residence opens up to the outdoor living and views from multiple spaces and visually connects interior spaces in the inner court. The client, who also specializes in residential interiors, had a vision of ‘transitional’ style for the home, marrying clean and contemporary elements with touches of antique charm. Energy efficient materials along with reclaimed architectural wood details were seamlessly integrated, adding sustainable design elements to this transitional design. The architect and client collaboration strived to achieve modern, clean spaces playfully interjecting rustic elements throughout the home.
Greenbelt Homes
Glynis Wood Interiors
Photography by Bryant Hill
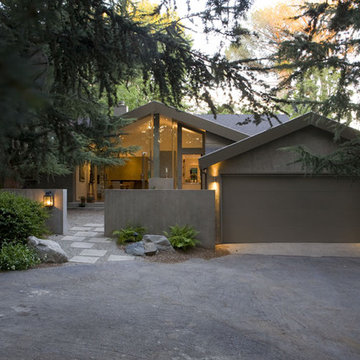
Источник вдохновения для домашнего уюта: большой, одноэтажный, серый дом в современном стиле с облицовкой из цементной штукатурки

Inspiration for a contemporary barndominium
Пример оригинального дизайна: большой, одноэтажный, белый частный загородный дом в современном стиле с облицовкой из камня, металлической крышей и черной крышей
Пример оригинального дизайна: большой, одноэтажный, белый частный загородный дом в современном стиле с облицовкой из камня, металлической крышей и черной крышей

Exterior addition to front elevation to an existing ranch style home.
Пример оригинального дизайна: одноэтажный, серый частный загородный дом среднего размера в современном стиле с комбинированной облицовкой, двускатной крышей, крышей из гибкой черепицы и черной крышей
Пример оригинального дизайна: одноэтажный, серый частный загородный дом среднего размера в современном стиле с комбинированной облицовкой, двускатной крышей, крышей из гибкой черепицы и черной крышей

Источник вдохновения для домашнего уюта: одноэтажный, кирпичный, зеленый частный загородный дом среднего размера в современном стиле с вальмовой крышей, крышей из гибкой черепицы и серой крышей
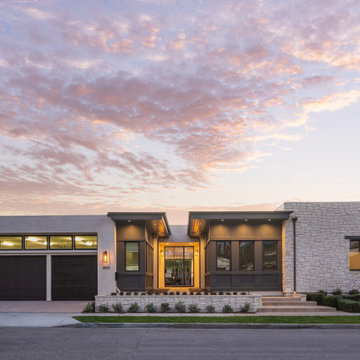
Идея дизайна: большой, одноэтажный, серый частный загородный дом в современном стиле с облицовкой из цементной штукатурки и плоской крышей
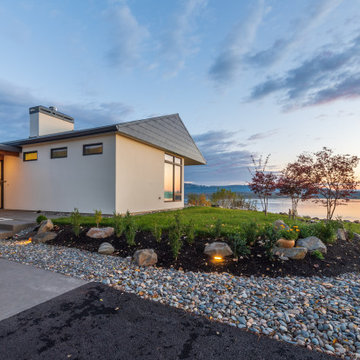
This home sits at a dramatic juncture between a state highway and the Columbia River, adjacent to the Lewis and Clark Scenic Byway. Steps away from its namesake, Steamboat Landing Park, the home has dramatic 180 degree views of the river, Mount Hood, and Oregon beyond. Creating a connection and celebrating this stunning natural setting while keeping highway noise at bay was one of this project's primary goals. Equally as important was the goal to design a high-performance building. These goals were met by implementing an energy-efficient heat pump system, radiant floor heating, 10" thick super-insulated concrete walls, closed-cell spray foam insulation in the attic, and triple-pane windows throughout. The sustainable attributes were balanced with durable and long-lasting materials, including standing seam metal roofing, stucco, and cedar siding to create a home that will stand for generations. Honoring the homeowner's request to design an age-in-place, one-level home, the plan is a simple sequence of bars with the two largest capped by gable roofs. The tallest of the bars closest to the highway is a garage, which houses the couple's much-loved Airstream. A smaller flat-roofed bar acts as a connector between the gabled forms and serves as the home's entry with the kitchen functions beyond. The largest of the bars, and the one closest to the river, includes an open concept great room flanked by two-bedroom suites on either side. A water-front deck spans the entire living and dining area, with a twenty-foot wide multi-slide panel door offering a seamless connection to an outdoor covered entertainment area. Inside, smooth concrete floors, walnut casework, and multiple skylights combine to create a truly inviting space.
Photographer: Matt Swain Photography
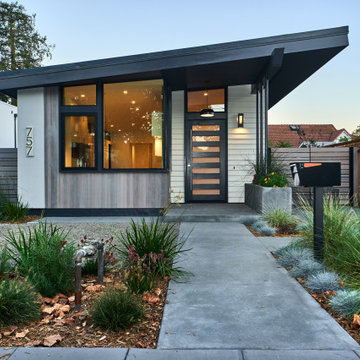
На фото: одноэтажный, серый частный загородный дом в современном стиле с односкатной крышей и отделкой планкеном
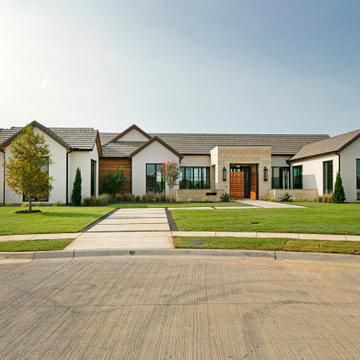
expansive single story custom home designed to bring the outdoor inside with views from every angle of this home. Its an entertainers dream house and this years 2020 Dream Home.

Источник вдохновения для домашнего уюта: одноэтажный, деревянный, коричневый частный загородный дом в современном стиле с односкатной крышей

Пример оригинального дизайна: одноэтажный, деревянный, коричневый, большой частный загородный дом в современном стиле с вальмовой крышей, металлической крышей, серой крышей и отделкой планкеном
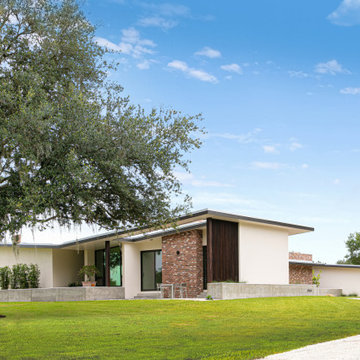
Свежая идея для дизайна: одноэтажный, белый частный загородный дом в современном стиле с двускатной крышей - отличное фото интерьера
Красивые одноэтажные дома в современном стиле – 16 973 фото фасадов
1

