Красивые одноэтажные дома в стиле модернизм – 11 119 фото фасадов
Сортировать:
Бюджет
Сортировать:Популярное за сегодня
1 - 20 из 11 119 фото
1 из 4

Modern European exterior pool house
Стильный дизайн: белый, одноэтажный частный загородный дом среднего размера в стиле модернизм с серой крышей - последний тренд
Стильный дизайн: белый, одноэтажный частный загородный дом среднего размера в стиле модернизм с серой крышей - последний тренд
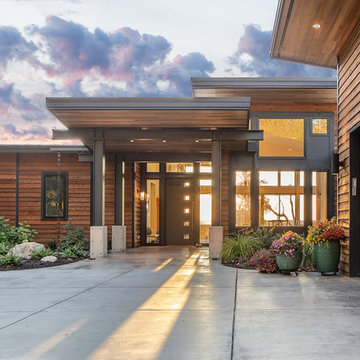
View to entry at sunset. dining area to the right. of the entry. Photography by Stephen Brousseau.
Свежая идея для дизайна: одноэтажный, коричневый частный загородный дом среднего размера в стиле модернизм с комбинированной облицовкой, односкатной крышей и металлической крышей - отличное фото интерьера
Свежая идея для дизайна: одноэтажный, коричневый частный загородный дом среднего размера в стиле модернизм с комбинированной облицовкой, односкатной крышей и металлической крышей - отличное фото интерьера

Свежая идея для дизайна: маленький, одноэтажный, деревянный, белый частный загородный дом в стиле модернизм с плоской крышей, крышей из гибкой черепицы, коричневой крышей и отделкой доской с нащельником для на участке и в саду - отличное фото интерьера

Front elevation modern prairie lava rock landscape native plants and cactus 3-car garage
На фото: одноэтажный, белый частный загородный дом в стиле модернизм с облицовкой из цементной штукатурки, вальмовой крышей, черепичной крышей и черной крышей с
На фото: одноэтажный, белый частный загородный дом в стиле модернизм с облицовкой из цементной штукатурки, вальмовой крышей, черепичной крышей и черной крышей с
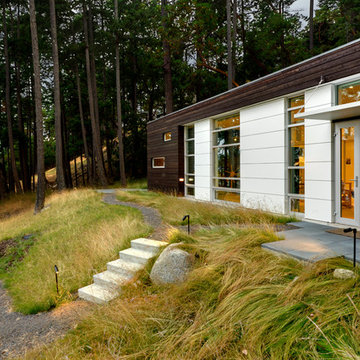
Photographer: Jay Goodrich
Источник вдохновения для домашнего уюта: одноэтажный, коричневый дом в стиле модернизм с комбинированной облицовкой и плоской крышей
Источник вдохновения для домашнего уюта: одноэтажный, коричневый дом в стиле модернизм с комбинированной облицовкой и плоской крышей
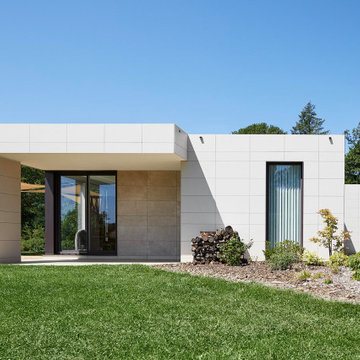
Porche y fachada de una casa modular de gama alta inHAUS en Nantes (Francia). Terraza en casa prefabricada y jardín. Grandes ventanales.
Стильный дизайн: одноэтажный, белый частный загородный дом среднего размера в стиле модернизм с плоской крышей - последний тренд
Стильный дизайн: одноэтажный, белый частный загородный дом среднего размера в стиле модернизм с плоской крышей - последний тренд

Vertical Artisan ship lap siding is complemented by and assortment or exposed architectural concrete accent
На фото: маленький, одноэтажный, черный частный загородный дом в стиле модернизм с комбинированной облицовкой, односкатной крышей, металлической крышей и черной крышей для на участке и в саду
На фото: маленький, одноэтажный, черный частный загородный дом в стиле модернизм с комбинированной облицовкой, односкатной крышей, металлической крышей и черной крышей для на участке и в саду

Стильный дизайн: одноэтажный, деревянный, белый частный загородный дом среднего размера в стиле модернизм с односкатной крышей, металлической крышей, черной крышей и отделкой доской с нащельником - последний тренд

Taking in the panoramic views of this Modern Mediterranean Resort while dipping into its luxurious pool feels like a getaway tucked into the hills of Westlake Village. Although, this home wasn’t always so inviting. It originally had the view to impress guests but no space to entertain them.
One day, the owners ran into a sign that it was time to remodel their home. Quite literally, they were walking around their neighborhood and saw a JRP Design & Remodel sign in someone’s front yard.
They became our clients, and our architects drew up a new floorplan for their home. It included a massive addition to the front and a total reconfiguration to the backyard. These changes would allow us to create an entry, expand the small living room, and design an outdoor living space in the backyard. There was only one thing standing in the way of all of this – a mountain formed out of solid rock. Our team spent extensive time chipping away at it to reconstruct the home’s layout. Like always, the hard work was all worth it in the end for our clients to have their dream home!
Luscious landscaping now surrounds the new addition to the front of the home. Its roof is topped with red clay Spanish tiles, giving it a Mediterranean feel. Walking through the iron door, you’re welcomed by a new entry where you can see all the way through the home to the backyard resort and all its glory, thanks to the living room’s LaCantina bi-fold door.
A transparent fence lining the back of the property allows you to enjoy the hillside view without any obstruction. Within the backyard, a 38-foot long, deep blue modernized pool gravitates you to relaxation. The Baja shelf inside it is a tempting spot to lounge in the water and keep cool, while the chairs nearby provide another option for leaning back and soaking up the sun.
On a hot day or chilly night, guests can gather under the sheltered outdoor living space equipped with ceiling fans and heaters. This space includes a kitchen with Stoneland marble countertops and a 42-inch Hestan barbeque. Next to it, a long dining table awaits a feast. Additional seating is available by the TV and fireplace.
From the various entertainment spots to the open layout and breathtaking views, it’s no wonder why the owners love to call their home a “Modern Mediterranean Resort.”
Photographer: Andrew Orozco

Holly Hill, a retirement home, whose owner's hobbies are gardening and restoration of classic cars, is nestled into the site contours to maximize views of the lake and minimize impact on the site.
Holly Hill is comprised of three wings joined by bridges: A wing facing a master garden to the east, another wing with workshop and a central activity, living, dining wing. Similar to a radiator the design increases the amount of exterior wall maximizing opportunities for natural ventilation during temperate months.
Other passive solar design features will include extensive eaves, sheltering porches and high-albedo roofs, as strategies for considerably reducing solar heat gain.
Daylighting with clerestories and solar tubes reduce daytime lighting requirements. Ground source geothermal heat pumps and superior to code insulation ensure minimal space conditioning costs. Corten steel siding and concrete foundation walls satisfy client requirements for low maintenance and durability. All light fixtures are LEDs.
Open and screened porches are strategically located to allow pleasant outdoor use at any time of day, particular season or, if necessary, insect challenge. Dramatic cantilevers allow the porches to project into the site’s beautiful mixed hardwood tree canopy without damaging root systems.
Guest arrive by vehicle with glimpses of the house and grounds through penetrations in the concrete wall enclosing the garden. One parked they are led through a garden composed of pavers, a fountain, benches, sculpture and plants. Views of the lake can be seen through and below the bridges.
Primary client goals were a sustainable low-maintenance house, primarily single floor living, orientation to views, natural light to interiors, maximization of individual privacy, creation of a formal outdoor space for gardening, incorporation of a full workshop for cars, generous indoor and outdoor social space for guests and parties.

Photos by Roehner + Ryan
На фото: маленький, одноэтажный мини дом в стиле модернизм с облицовкой из бетона и плоской крышей для на участке и в саду
На фото: маленький, одноэтажный мини дом в стиле модернизм с облицовкой из бетона и плоской крышей для на участке и в саду
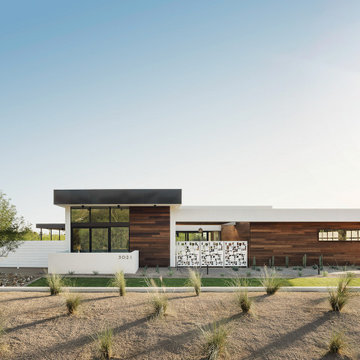
Front elevation. Thermally modified ash cladding. White stucco, black metal
На фото: одноэтажный, белый частный загородный дом в стиле модернизм с комбинированной облицовкой и плоской крышей с
На фото: одноэтажный, белый частный загородный дом в стиле модернизм с комбинированной облицовкой и плоской крышей с
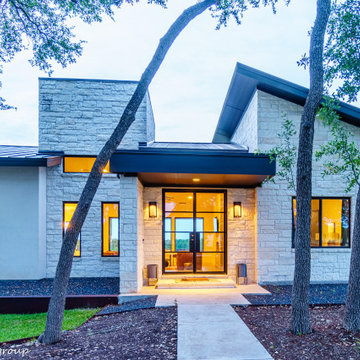
Front Entry Detail
Стильный дизайн: большой, одноэтажный, бежевый частный загородный дом в стиле модернизм с комбинированной облицовкой, односкатной крышей и металлической крышей - последний тренд
Стильный дизайн: большой, одноэтажный, бежевый частный загородный дом в стиле модернизм с комбинированной облицовкой, односкатной крышей и металлической крышей - последний тренд

This proposed twin house project is cool, stylish, clean and sleek. It sits comfortably on a 100 x 50 feet lot in the bustling young couples/ new family Naalya suburb.
This lovely residence design allowed us to use limited geometric shapes to present the look of a charming and sophisticated blend of minimalism and functionality. The open space premises is repeated all though the house allowing us to provide great extras like a floating staircase.
https://youtu.be/897LKuzpK3A
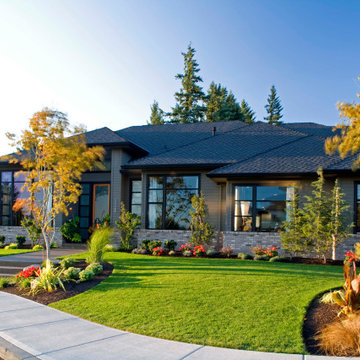
Modern exterior aluminum windows
На фото: большой, одноэтажный, серый частный загородный дом в стиле модернизм с комбинированной облицовкой и крышей из гибкой черепицы с
На фото: большой, одноэтажный, серый частный загородный дом в стиле модернизм с комбинированной облицовкой и крышей из гибкой черепицы с
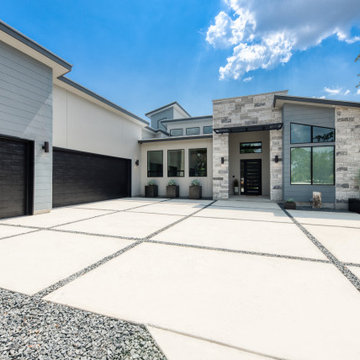
На фото: большой, одноэтажный, разноцветный частный загородный дом в стиле модернизм с комбинированной облицовкой и односкатной крышей с
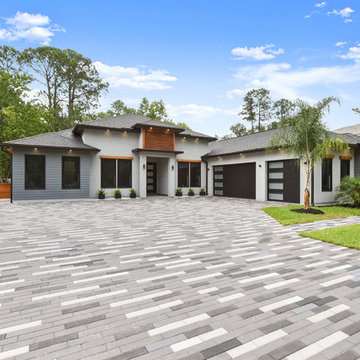
На фото: большой, одноэтажный, серый частный загородный дом в стиле модернизм с облицовкой из ЦСП и крышей из гибкой черепицы с

Свежая идея для дизайна: большой, одноэтажный, серый частный загородный дом в стиле модернизм с комбинированной облицовкой, вальмовой крышей и зеленой крышей - отличное фото интерьера
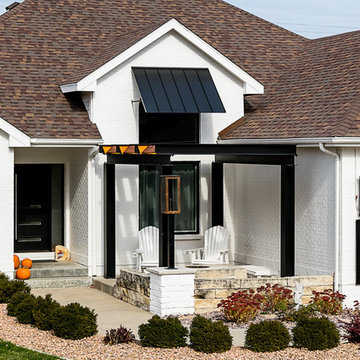
На фото: одноэтажный, белый частный загородный дом среднего размера в стиле модернизм с облицовкой из камня, вальмовой крышей и крышей из гибкой черепицы с

Beirut 2012
Die großen, bislang ungenutzten Flachdächer mitten in den Städten zu erschließen, ist der
Grundgedanke, auf dem die Idee des
Loftcube basiert. Der Berliner Designer Werner Aisslinger will mit leichten, mobilen
Wohneinheiten diesen neuen, sonnigen
Lebensraum im großen Stil eröffnen und
vermarkten. Nach zweijährigen Vorarbeiten
präsentierten die Planer im Jahr 2003 den
Prototypen ihrer modularen Wohneinheiten
auf dem Flachdach des Universal Music
Gebäudes in Berlin.
Der Loftcube besteht aus einem Tragwerk mit aufgesteckten Fassadenelementen und einem variablen inneren Ausbausystem. Schneller als ein ein Fertighaus ist er innerhalb von 2-3 Tagen inklusive Innenausbau komplett aufgestellt. Zudem lässt sich der Loftcube in der gleichen Zeit auch wieder abbauen und an einen anderen Ort transportieren. Der Loftcube bietet bei Innenabmessungen von 6,25 x 6,25 m etwa 39 m2 Wohnfläche. Die nächst größere Einheit bietet bei rechteckigem Grundriss eine Raumgröße von 55 m2. Ausgehend von diesen Grundmodulen können - durch Brücken miteinander verbundener Einzelelemente - ganze Wohnlandschaften errichtet werden. Je nach Anforderung kann so die Wohnfläche im Laufe der Zeit den Bedürfnissen der Nutzer immer wieder angepasst werden. Die gewünschte Mobilität gewährleistet die auf
Containermaße begrenzte Größe aller
Bauteile. design: studio aisslinger Foto: Aisslinger
Красивые одноэтажные дома в стиле модернизм – 11 119 фото фасадов
1