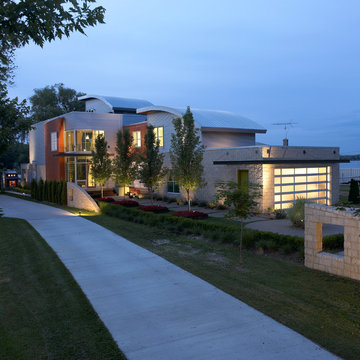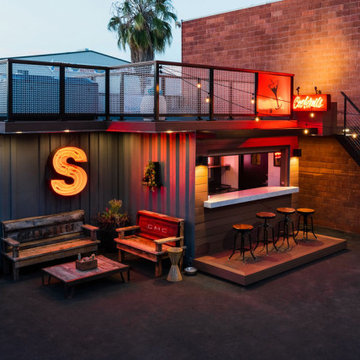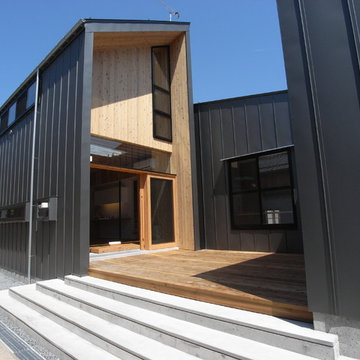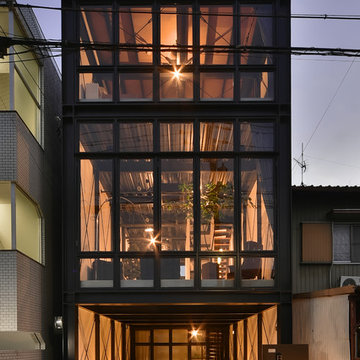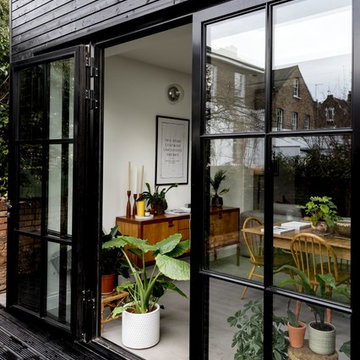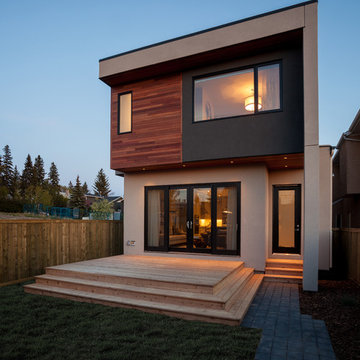Красивые дома в стиле лофт – 766 черные фото фасадов
Сортировать:
Бюджет
Сортировать:Популярное за сегодня
1 - 20 из 766 фото
1 из 3
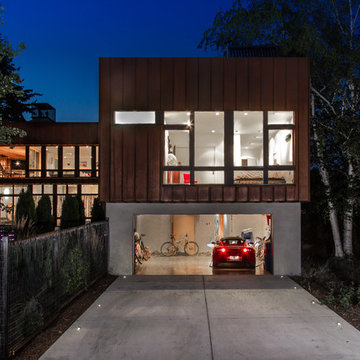
Photos by Steven Begleiter
Свежая идея для дизайна: дом в стиле лофт - отличное фото интерьера
Свежая идея для дизайна: дом в стиле лофт - отличное фото интерьера

Свежая идея для дизайна: маленький, кирпичный, бежевый таунхаус в стиле лофт с двускатной крышей и крышей из смешанных материалов для на участке и в саду - отличное фото интерьера

The Marine Studies Building is heavily engineered to be a vertical evaluation structure with supplies on the rooftop to support over 920 people for up to two days post a Cascadia level event. The addition of this building thus improves the safety of those that work and play at the Hatfield Marine Science Center and in the surrounding South Beach community.
The MSB uses state-of-the-art architectural and engineering techniques to make it one of the first “vertical evacuation” tsunami sites in the United States. The building will also dramatically increase the Hatfield campus’ marine science education and research capacity.
The building is designed to withstand a 9+ earthquake and to survive an XXL tsunami event. The building is designed to be repairable after a large (L) tsunami event.
A ramp on the outside of the building leads from the ground level to the roof of this three-story structure. The roof of the building is 47 feet high, and it is designed to serve as an emergency assembly site for more than 900 people after a Cascadia Subduction Zone earthquake.
OSU’s Marine Studies Building is designed to provide a safe place for people to gather after an earthquake, out of the path — and above the water — of a possible tsunami. Additionally, several horizontal evacuation paths exist from the HMSC campus, where people can walk to avoid the tsunami inundation. These routes include Safe Haven Hill west of Highway 101 and the Oregon Coast Community College to the south.
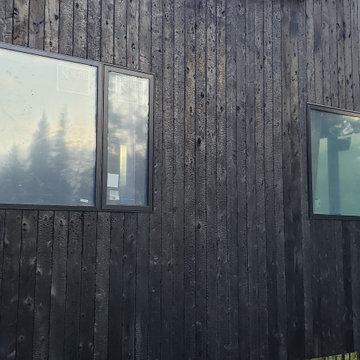
Traditional Black Fir Shou Sugi Ban siding clads the side of this mountain industrial home being built by Brandner Design.
На фото: деревянный, черный частный загородный дом в стиле лофт
На фото: деревянный, черный частный загородный дом в стиле лофт
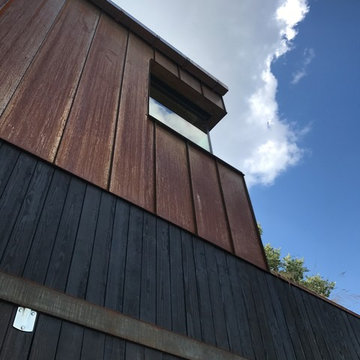
Scot Zimmerman
Стильный дизайн: частный загородный дом в стиле лофт - последний тренд
Стильный дизайн: частный загородный дом в стиле лофт - последний тренд

Идея дизайна: большой, двухэтажный, деревянный, серый частный загородный дом в стиле лофт с плоской крышей

Photography by John Gibbons
This project is designed as a family retreat for a client that has been visiting the southern Colorado area for decades. The cabin consists of two bedrooms and two bathrooms – with guest quarters accessed from exterior deck.
Project by Studio H:T principal in charge Brad Tomecek (now with Tomecek Studio Architecture). The project is assembled with the structural and weather tight use of shipping containers. The cabin uses one 40’ container and six 20′ containers. The ends will be structurally reinforced and enclosed with additional site built walls and custom fitted high-performance glazing assemblies.
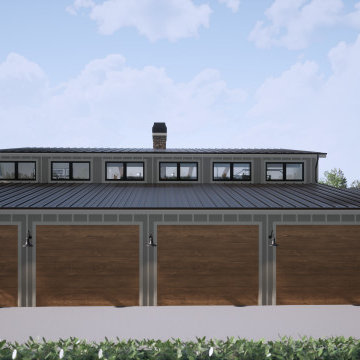
На фото: большой, двухэтажный, бежевый частный загородный дом в стиле лофт с облицовкой из ЦСП, двускатной крышей, металлической крышей, серой крышей и отделкой доской с нащельником
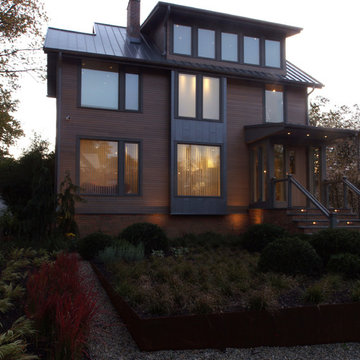
Dusk view of the front of house featuring soft exterior landscape lighting.
Стильный дизайн: трехэтажный, коричневый частный загородный дом среднего размера в стиле лофт с комбинированной облицовкой, двускатной крышей и металлической крышей - последний тренд
Стильный дизайн: трехэтажный, коричневый частный загородный дом среднего размера в стиле лофт с комбинированной облицовкой, двускатной крышей и металлической крышей - последний тренд
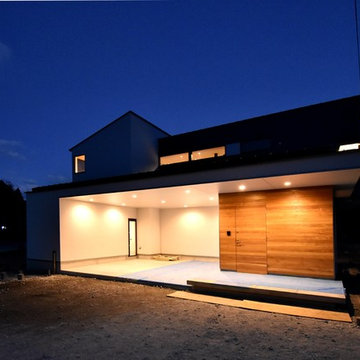
Пример оригинального дизайна: двухэтажный, черный частный загородный дом среднего размера в стиле лофт с облицовкой из металла, односкатной крышей и металлической крышей

Exterior Front Facade
Jenny Gorman
Стильный дизайн: двухэтажный, коричневый частный загородный дом среднего размера в стиле лофт с облицовкой из металла и металлической крышей - последний тренд
Стильный дизайн: двухэтажный, коричневый частный загородный дом среднего размера в стиле лофт с облицовкой из металла и металлической крышей - последний тренд

Paul Bradshaw
Стильный дизайн: одноэтажный дом среднего размера, из контейнеров, из контейнеров в стиле лофт с облицовкой из металла и односкатной крышей - последний тренд
Стильный дизайн: одноэтажный дом среднего размера, из контейнеров, из контейнеров в стиле лофт с облицовкой из металла и односкатной крышей - последний тренд

Идея дизайна: двухэтажный, деревянный, коричневый частный загородный дом среднего размера в стиле лофт с односкатной крышей, отделкой планкеном и коричневой крышей
Красивые дома в стиле лофт – 766 черные фото фасадов
1
