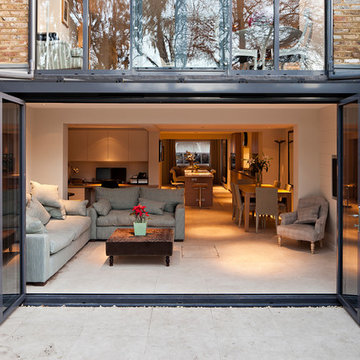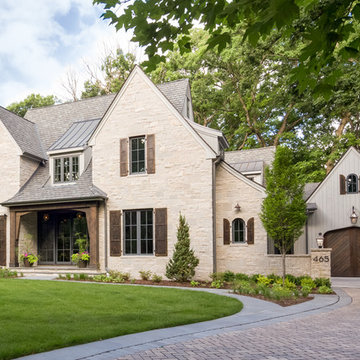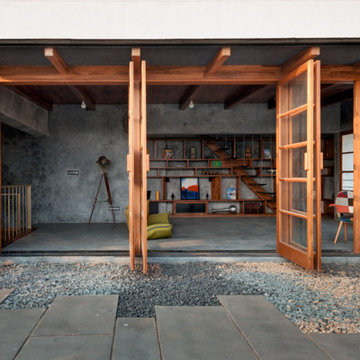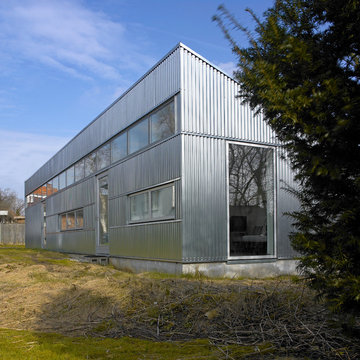Красивые дома в стиле лофт – 6 889 фото фасадов
Сортировать:
Бюджет
Сортировать:Популярное за сегодня
61 - 80 из 6 889 фото
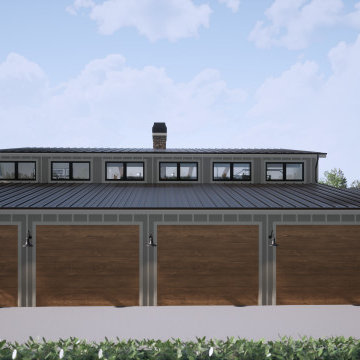
На фото: большой, двухэтажный, бежевый частный загородный дом в стиле лофт с облицовкой из ЦСП, двускатной крышей, металлической крышей, серой крышей и отделкой доской с нащельником
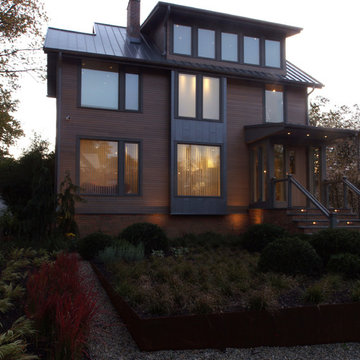
Dusk view of the front of house featuring soft exterior landscape lighting.
Стильный дизайн: трехэтажный, коричневый частный загородный дом среднего размера в стиле лофт с комбинированной облицовкой, двускатной крышей и металлической крышей - последний тренд
Стильный дизайн: трехэтажный, коричневый частный загородный дом среднего размера в стиле лофт с комбинированной облицовкой, двускатной крышей и металлической крышей - последний тренд
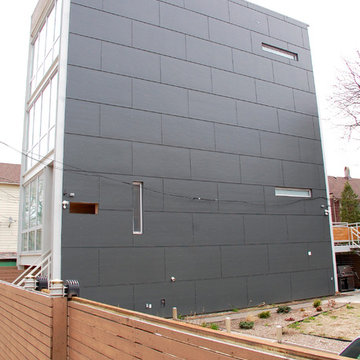
Chicago, IL Siding by Siding & Windows Group. Installed James HardiePanel Vertical Siding in ColorPlus Technology Color Iron Gray.
Свежая идея для дизайна: большой, трехэтажный, серый частный загородный дом в стиле лофт с облицовкой из ЦСП, плоской крышей и крышей из смешанных материалов - отличное фото интерьера
Свежая идея для дизайна: большой, трехэтажный, серый частный загородный дом в стиле лофт с облицовкой из ЦСП, плоской крышей и крышей из смешанных материалов - отличное фото интерьера
Find the right local pro for your project

View of the renovated warehouse building from the street.
Christian Sauer Images
Идея дизайна: двухэтажный, кирпичный многоквартирный дом в стиле лофт с плоской крышей
Идея дизайна: двухэтажный, кирпичный многоквартирный дом в стиле лофт с плоской крышей
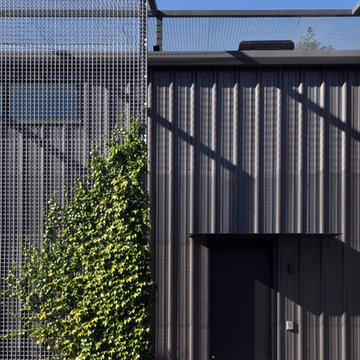
Стильный дизайн: дом в стиле лофт с облицовкой из металла - последний тренд
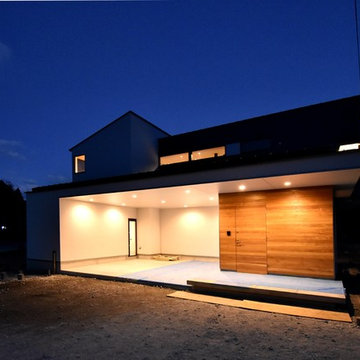
Пример оригинального дизайна: двухэтажный, черный частный загородный дом среднего размера в стиле лофт с облицовкой из металла, односкатной крышей и металлической крышей
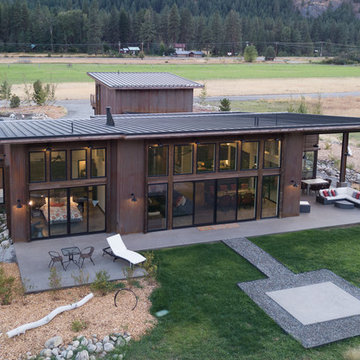
Photography by Lucas Henning.
На фото: одноэтажный, коричневый частный загородный дом среднего размера в стиле лофт с облицовкой из металла, односкатной крышей и металлической крышей с
На фото: одноэтажный, коричневый частный загородный дом среднего размера в стиле лофт с облицовкой из металла, односкатной крышей и металлической крышей с
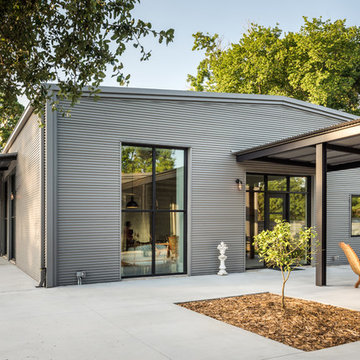
This project encompasses the renovation of two aging metal warehouses located on an acre just North of the 610 loop. The larger warehouse, previously an auto body shop, measures 6000 square feet and will contain a residence, art studio, and garage. A light well puncturing the middle of the main residence brightens the core of the deep building. The over-sized roof opening washes light down three masonry walls that define the light well and divide the public and private realms of the residence. The interior of the light well is conceived as a serene place of reflection while providing ample natural light into the Master Bedroom. Large windows infill the previous garage door openings and are shaded by a generous steel canopy as well as a new evergreen tree court to the west. Adjacent, a 1200 sf building is reconfigured for a guest or visiting artist residence and studio with a shared outdoor patio for entertaining. Photo by Peter Molick, Art by Karin Broker
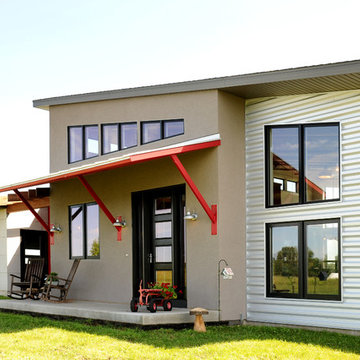
Front entrance with horizontal steel siding.
Hal Kearney, Photographer
Стильный дизайн: серый, одноэтажный дом среднего размера в стиле лофт с облицовкой из металла - последний тренд
Стильный дизайн: серый, одноэтажный дом среднего размера в стиле лофт с облицовкой из металла - последний тренд
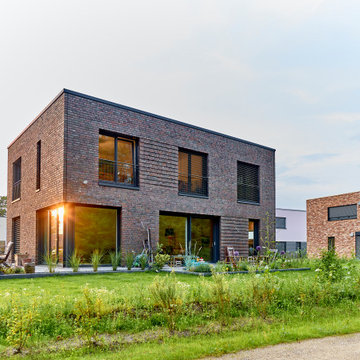
Источник вдохновения для домашнего уюта: двухэтажный, кирпичный частный загородный дом среднего размера в стиле лофт с плоской крышей
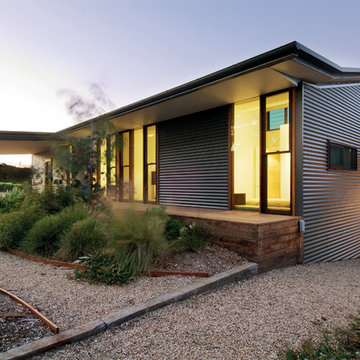
The bedroom wing nestles into the native Australian garden. Photo by Emma Cross
Стильный дизайн: большой, серый дом в стиле лофт с облицовкой из металла и разными уровнями - последний тренд
Стильный дизайн: большой, серый дом в стиле лофт с облицовкой из металла и разными уровнями - последний тренд

Exterior Front Facade
Jenny Gorman
Стильный дизайн: двухэтажный, коричневый частный загородный дом среднего размера в стиле лофт с облицовкой из металла и металлической крышей - последний тренд
Стильный дизайн: двухэтажный, коричневый частный загородный дом среднего размера в стиле лофт с облицовкой из металла и металлической крышей - последний тренд
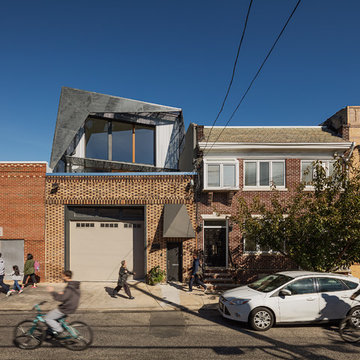
Sam Oberter
Источник вдохновения для домашнего уюта: двухэтажный, разноцветный дом в стиле лофт с комбинированной облицовкой и односкатной крышей
Источник вдохновения для домашнего уюта: двухэтажный, разноцветный дом в стиле лофт с комбинированной облицовкой и односкатной крышей
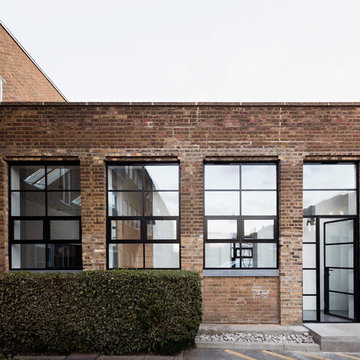
After extensive residential re-developments in the surrounding area, the property had become landlocked inside a courtyard, difficult to access and in need of a full refurbishment. Limited access through a gated entrance made it difficult for large vehicles to enter the site and the close proximity of neighbours made it important to limit disruption where possible.
Complex negotiations were required to gain a right of way for access and to reinstate services across third party land requiring an excavated 90m trench as well as planning permission for the building’s new use. This added to the logistical complexities of renovating a historical building with major structural problems on a difficult site. Reduced access required a kit of parts that were fabricated off site, with each component small and light enough for two people to carry through the courtyard.
Working closely with a design engineer, a series of complex structural interventions were implemented to minimise visible structure within the double height space. Embedding steel A-frame trusses with cable rod connections and a high-level perimeter ring beam with concrete corner bonders hold the original brick envelope together and support the recycled slate roof.
The interior of the house has been designed with an industrial feel for modern, everyday living. Taking advantage of a stepped profile in the envelope, the kitchen sits flush, carved into the double height wall. The black marble splash back and matched oak veneer door fronts combine with the spruce panelled staircase to create moments of contrasting materiality.
With space at a premium and large numbers of vacant plots and undeveloped sites across London, this sympathetic conversion has transformed an abandoned building into a double height light-filled house that improves the fabric of the surrounding site and brings life back to a neglected corner of London.
Interior Stylist: Emma Archer
Photographer: Rory Gardiner
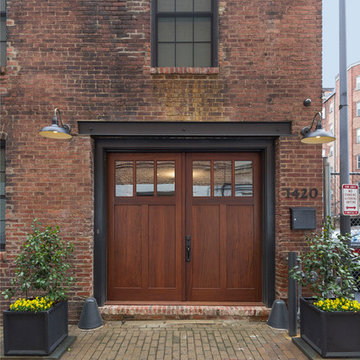
Стильный дизайн: большой, двухэтажный, кирпичный, коричневый частный загородный дом в стиле лофт с плоской крышей - последний тренд
Красивые дома в стиле лофт – 6 889 фото фасадов

реконструкция старого дома
Пример оригинального дизайна: маленький, черный мини дом в стиле лофт с облицовкой из цементной штукатурки, двускатной крышей, крышей из гибкой черепицы, красной крышей, отделкой планкеном и входной группой для на участке и в саду
Пример оригинального дизайна: маленький, черный мини дом в стиле лофт с облицовкой из цементной штукатурки, двускатной крышей, крышей из гибкой черепицы, красной крышей, отделкой планкеном и входной группой для на участке и в саду
4
