Красивые дома в стиле лофт – 473 фото фасадов с высоким бюджетом
Сортировать:
Бюджет
Сортировать:Популярное за сегодня
1 - 20 из 473 фото
1 из 3

This 2,500 square-foot home, combines the an industrial-meets-contemporary gives its owners the perfect place to enjoy their rustic 30- acre property. Its multi-level rectangular shape is covered with corrugated red, black, and gray metal, which is low-maintenance and adds to the industrial feel.
Encased in the metal exterior, are three bedrooms, two bathrooms, a state-of-the-art kitchen, and an aging-in-place suite that is made for the in-laws. This home also boasts two garage doors that open up to a sunroom that brings our clients close nature in the comfort of their own home.
The flooring is polished concrete and the fireplaces are metal. Still, a warm aesthetic abounds with mixed textures of hand-scraped woodwork and quartz and spectacular granite counters. Clean, straight lines, rows of windows, soaring ceilings, and sleek design elements form a one-of-a-kind, 2,500 square-foot home

Charles Davis Smith, AIA
На фото: маленький, одноэтажный, кирпичный, коричневый частный загородный дом в стиле лофт с односкатной крышей и металлической крышей для на участке и в саду с
На фото: маленький, одноэтажный, кирпичный, коричневый частный загородный дом в стиле лофт с односкатной крышей и металлической крышей для на участке и в саду с

Пример оригинального дизайна: двухэтажный, белый частный загородный дом среднего размера в стиле лофт с облицовкой из металла, двускатной крышей, металлической крышей, черной крышей и отделкой доской с нащельником

Early morning in Mazama.
Image by Stephen Brousseau.
Источник вдохновения для домашнего уюта: одноэтажный, коричневый, маленький частный загородный дом в стиле лофт с облицовкой из металла, односкатной крышей и металлической крышей для на участке и в саду
Источник вдохновения для домашнего уюта: одноэтажный, коричневый, маленький частный загородный дом в стиле лофт с облицовкой из металла, односкатной крышей и металлической крышей для на участке и в саду
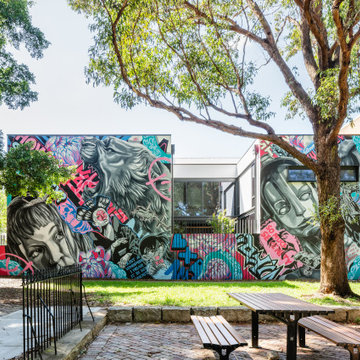
Commissioned artwork by Alex Lehours
Источник вдохновения для домашнего уюта: большой, двухэтажный, кирпичный дом в стиле лофт
Источник вдохновения для домашнего уюта: большой, двухэтажный, кирпичный дом в стиле лофт

Пример оригинального дизайна: трехэтажный, черный дуплекс среднего размера в стиле лофт с комбинированной облицовкой, односкатной крышей и металлической крышей
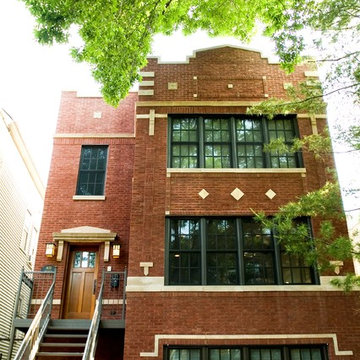
Dan Kullman, Bitterjester
Источник вдохновения для домашнего уюта: большой, трехэтажный, кирпичный, красный дом в стиле лофт
Источник вдохновения для домашнего уюта: большой, трехэтажный, кирпичный, красный дом в стиле лофт
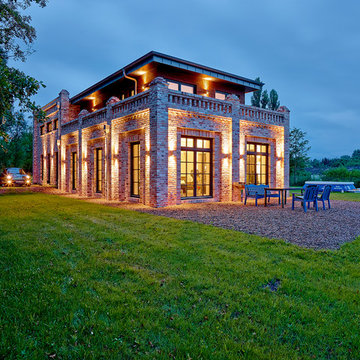
Идея дизайна: большой, двухэтажный, кирпичный, красный частный загородный дом в стиле лофт с плоской крышей и зеленой крышей

Paul Bradshaw
Стильный дизайн: одноэтажный дом среднего размера, из контейнеров, из контейнеров в стиле лофт с облицовкой из металла и односкатной крышей - последний тренд
Стильный дизайн: одноэтажный дом среднего размера, из контейнеров, из контейнеров в стиле лофт с облицовкой из металла и односкатной крышей - последний тренд

Small space living solutions are used throughout this contemporary 596 square foot townhome. Adjustable height table in the entry area serves as both a coffee table for socializing and as a dining table for eating. Curved banquette is upholstered in outdoor fabric for durability and maximizes space with hidden storage underneath the seat. Kitchen island has a retractable countertop for additional seating while the living area conceals a work desk and media center behind sliding shoji screens.
Calming tones of sand and deep ocean blue fill the tiny bedroom downstairs. Glowing bedside sconces utilize wall-mounting and swing arms to conserve bedside space and maximize flexibility.
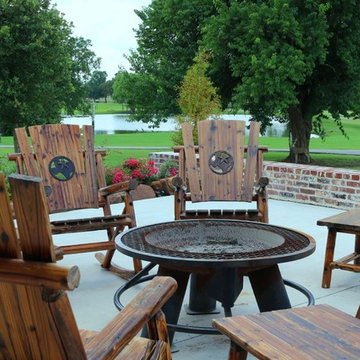
Breathtaking view from fire-pit and deck
Идея дизайна: большой, одноэтажный, разноцветный дом в стиле лофт с комбинированной облицовкой и односкатной крышей
Идея дизайна: большой, одноэтажный, разноцветный дом в стиле лофт с комбинированной облицовкой и односкатной крышей
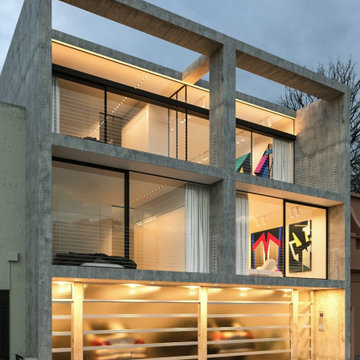
This is a townhouse complex for an artist - includes a studio/living apartment for the artist and a rental apartment.
Пример оригинального дизайна: трехэтажный, серый таунхаус среднего размера в стиле лофт с облицовкой из бетона, плоской крышей и крышей из смешанных материалов
Пример оригинального дизайна: трехэтажный, серый таунхаус среднего размера в стиле лофт с облицовкой из бетона, плоской крышей и крышей из смешанных материалов
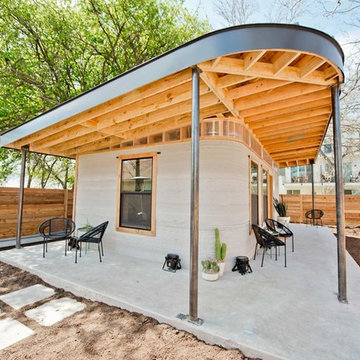
A bright, vibrant, rustic, and minimalist interior is showcased throughout this one-of-a-kind 3D home. We opted for reds, oranges, bold patterns, natural textiles, and ample greenery throughout. The goal was to represent the energetic and rustic tones of El Salvador, since that is where the first village will be printed. We love the way the design turned out as well as how we were able to utilize the style, color palette, and materials of the El Salvadoran region!
Designed by Sara Barney’s BANDD DESIGN, who are based in Austin, Texas and serving throughout Round Rock, Lake Travis, West Lake Hills, and Tarrytown.
For more about BANDD DESIGN, click here: https://bandddesign.com/
To learn more about this project, click here: https://bandddesign.com/americas-first-3d-printed-house/
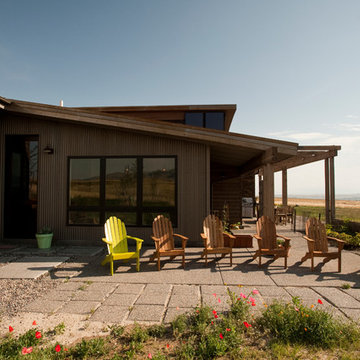
A patio with a view!
Photography by Lynn Donaldson
Свежая идея для дизайна: большой, одноэтажный, серый дом в стиле лофт с комбинированной облицовкой - отличное фото интерьера
Свежая идея для дизайна: большой, одноэтажный, серый дом в стиле лофт с комбинированной облицовкой - отличное фото интерьера
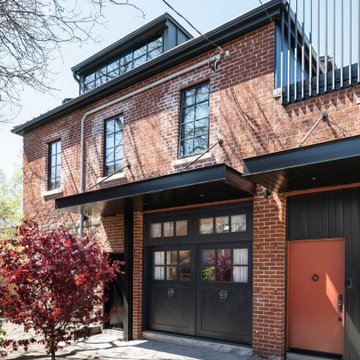
The East courtyard façade features two new metal canopies which serve to define the entryway and ground the newly landscaped courtyard space.
Источник вдохновения для домашнего уюта: двухэтажный, кирпичный дом среднего размера в стиле лофт
Источник вдохновения для домашнего уюта: двухэтажный, кирпичный дом среднего размера в стиле лофт
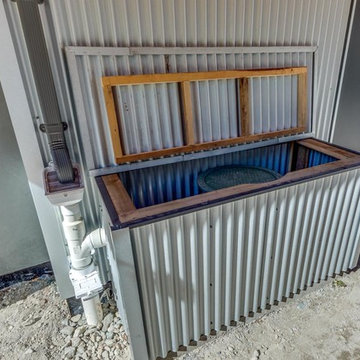
Идея дизайна: большой, двухэтажный, серый дом в стиле лофт с комбинированной облицовкой и плоской крышей

Идея дизайна: двухэтажный, деревянный, коричневый частный загородный дом среднего размера в стиле лофт с односкатной крышей, отделкой планкеном и коричневой крышей
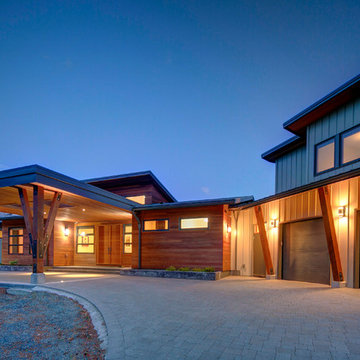
Пример оригинального дизайна: двухэтажный, деревянный, красный дом среднего размера в стиле лофт с плоской крышей

View towards Base Camp 49 Cabins.
Идея дизайна: маленький, одноэтажный, коричневый частный загородный дом в стиле лофт с облицовкой из металла, односкатной крышей, металлической крышей и коричневой крышей для на участке и в саду
Идея дизайна: маленький, одноэтажный, коричневый частный загородный дом в стиле лофт с облицовкой из металла, односкатной крышей, металлической крышей и коричневой крышей для на участке и в саду

Свежая идея для дизайна: трехэтажный, кирпичный, красный таунхаус среднего размера в стиле лофт с металлической крышей, черной крышей и отделкой доской с нащельником - отличное фото интерьера
Красивые дома в стиле лофт – 473 фото фасадов с высоким бюджетом
1