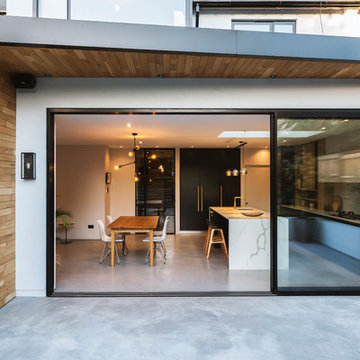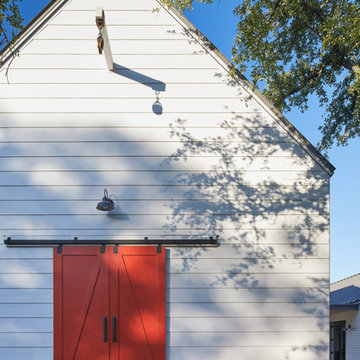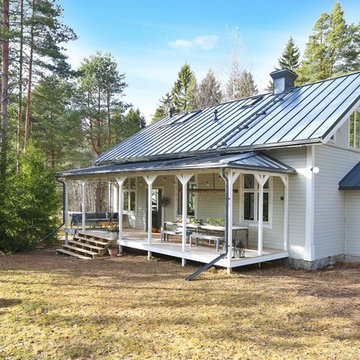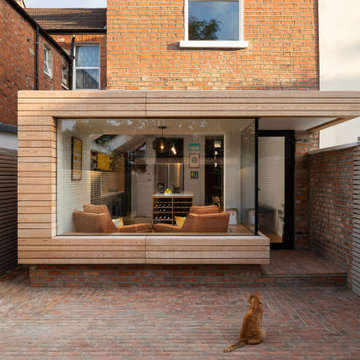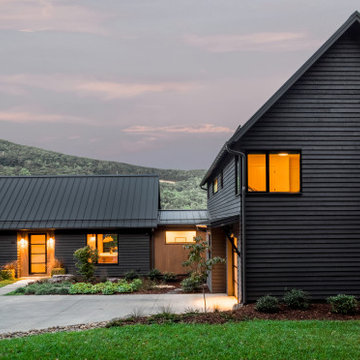Красивые дома в скандинавском стиле – 11 317 фото фасадов
Сортировать:
Бюджет
Сортировать:Популярное за сегодня
1 - 20 из 11 317 фото

Источник вдохновения для домашнего уюта: одноэтажный, черный частный загородный дом в скандинавском стиле с двускатной крышей

Пример оригинального дизайна: двухэтажный, деревянный, бежевый частный загородный дом в скандинавском стиле с двускатной крышей и коричневой крышей
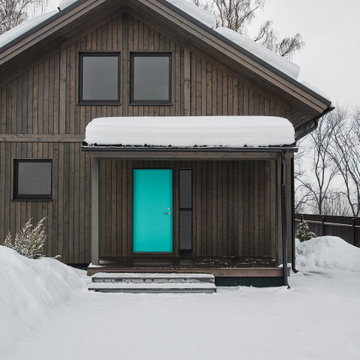
Загородний дом в скандинавском стиле
На фото: дом в скандинавском стиле с
На фото: дом в скандинавском стиле с
Find the right local pro for your project

На фото: маленький, одноэтажный, деревянный, черный частный загородный дом в скандинавском стиле с двускатной крышей и крышей из гибкой черепицы для на участке и в саду
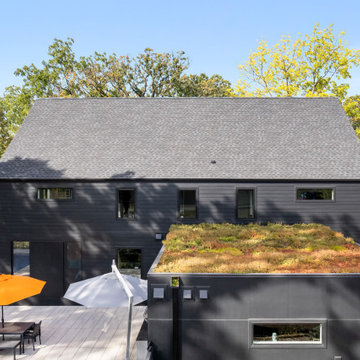
Пример оригинального дизайна: двухэтажный, деревянный частный загородный дом среднего размера в скандинавском стиле с двускатной крышей

With bold, clean lines and beautiful natural wood vertical siding, this Scandinavian Modern home makes a statement in the vibrant and award-winning master planned Currie community. This home’s design uses symmetry and balance to create a unique and eye-catching modern home. Using a color palette of black, white, and blonde wood, the design remains simple and clean while creating a homey and welcoming feel. The sheltered back deck has a big cozy fireplace, making it a wonderful place to gather with friends and family. Floor-to-ceiling windows allow natural light to pour in from outside. This stunning Scandi Modern home is thoughtfully designed down to the last detail.
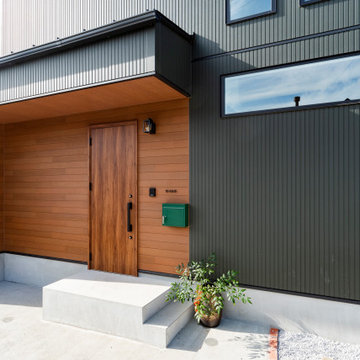
Пример оригинального дизайна: двухэтажный, зеленый частный загородный дом среднего размера в скандинавском стиле

Стильный дизайн: трехэтажный, деревянный, серый частный загородный дом в скандинавском стиле с двускатной крышей, серой крышей и отделкой доской с нащельником - последний тренд

10K designed this new construction home for a family of four who relocated to a serene, tranquil, and heavily wooded lot in Shorewood. Careful siting of the home preserves existing trees, is sympathetic to existing topography and drainage of the site, and maximizes views from gathering spaces and bedrooms to the lake. Simple forms with a bold black exterior finish contrast the light and airy interior spaces and finishes. Sublime moments and connections to nature are created through the use of floor to ceiling windows, long axial sight lines through the house, skylights, a breezeway between buildings, and a variety of spaces for work, play, and relaxation.

Black vinyl board and batten style siding was installed around the entire exterior, accented with cedar wood tones on the garage door, dormer window, and the posts on the front porch. The dark, modern look was continued with the use of black soffit, fascia, windows, and stone.
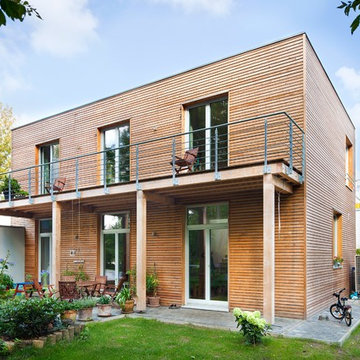
Стильный дизайн: деревянный, двухэтажный, коричневый частный загородный дом среднего размера в скандинавском стиле с плоской крышей - последний тренд
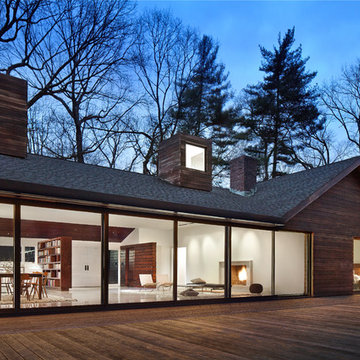
John Muggenborg
Свежая идея для дизайна: одноэтажный, деревянный дом в скандинавском стиле с двускатной крышей - отличное фото интерьера
Свежая идея для дизайна: одноэтажный, деревянный дом в скандинавском стиле с двускатной крышей - отличное фото интерьера
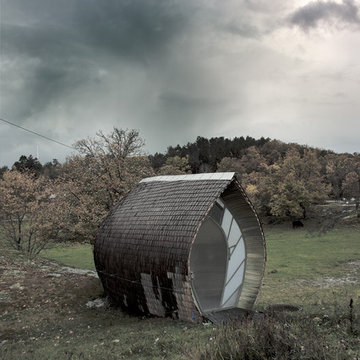
This is the entrance to the house.
Photo by David Relan
Пример оригинального дизайна: маленький, одноэтажный, деревянный, коричневый дом в скандинавском стиле с двускатной крышей для на участке и в саду
Пример оригинального дизайна: маленький, одноэтажный, деревянный, коричневый дом в скандинавском стиле с двускатной крышей для на участке и в саду
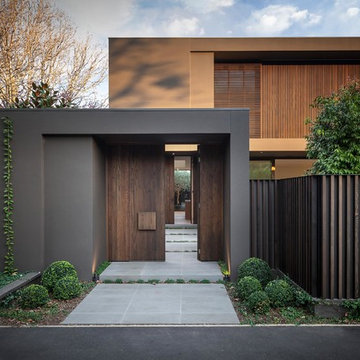
Urban Angles
На фото: большой, двухэтажный, коричневый дом в скандинавском стиле с плоской крышей
На фото: большой, двухэтажный, коричневый дом в скандинавском стиле с плоской крышей
Красивые дома в скандинавском стиле – 11 317 фото фасадов

The East and North sides of our Scandinavian modern project showing Black Gendai Shou Sugi siding from Nakamoto Forestry
Стильный дизайн: двухэтажный, деревянный, черный частный загородный дом среднего размера в скандинавском стиле с односкатной крышей, металлической крышей и черной крышей - последний тренд
Стильный дизайн: двухэтажный, деревянный, черный частный загородный дом среднего размера в скандинавском стиле с односкатной крышей, металлической крышей и черной крышей - последний тренд
1
