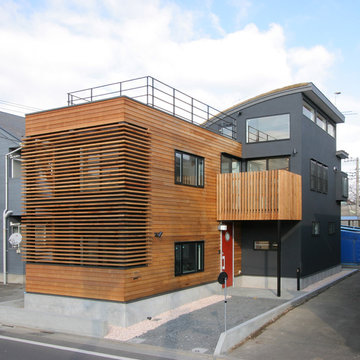Красивые разноцветные дома в скандинавском стиле – 110 фото фасадов
Сортировать:
Бюджет
Сортировать:Популярное за сегодня
1 - 20 из 110 фото
1 из 3
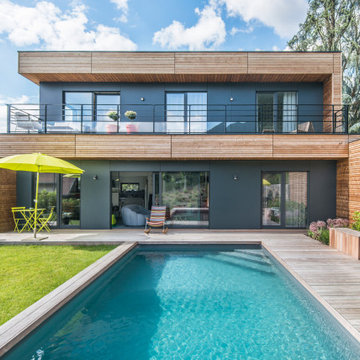
Constructeur français maisons à ossature bois archi-design à prix direct fabricant.
Пример оригинального дизайна: двухэтажный, разноцветный частный загородный дом в скандинавском стиле с комбинированной облицовкой и плоской крышей
Пример оригинального дизайна: двухэтажный, разноцветный частный загородный дом в скандинавском стиле с комбинированной облицовкой и плоской крышей
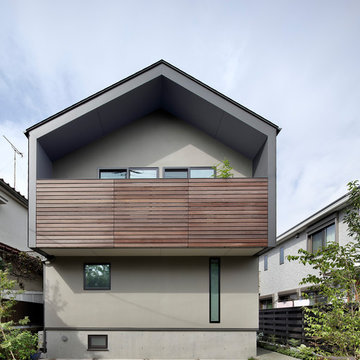
Photo Copyright Satoshi Shigeta
Идея дизайна: маленький, трехэтажный, разноцветный частный загородный дом в скандинавском стиле с двускатной крышей и металлической крышей для на участке и в саду
Идея дизайна: маленький, трехэтажный, разноцветный частный загородный дом в скандинавском стиле с двускатной крышей и металлической крышей для на участке и в саду
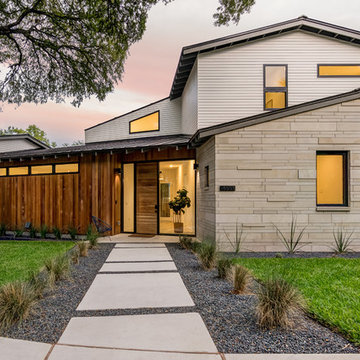
На фото: двухэтажный, разноцветный, большой частный загородный дом в скандинавском стиле с комбинированной облицовкой, двускатной крышей и металлической крышей

I built this on my property for my aging father who has some health issues. Handicap accessibility was a factor in design. His dream has always been to try retire to a cabin in the woods. This is what he got.
It is a 1 bedroom, 1 bath with a great room. It is 600 sqft of AC space. The footprint is 40' x 26' overall.
The site was the former home of our pig pen. I only had to take 1 tree to make this work and I planted 3 in its place. The axis is set from root ball to root ball. The rear center is aligned with mean sunset and is visible across a wetland.
The goal was to make the home feel like it was floating in the palms. The geometry had to simple and I didn't want it feeling heavy on the land so I cantilevered the structure beyond exposed foundation walls. My barn is nearby and it features old 1950's "S" corrugated metal panel walls. I used the same panel profile for my siding. I ran it vertical to match the barn, but also to balance the length of the structure and stretch the high point into the canopy, visually. The wood is all Southern Yellow Pine. This material came from clearing at the Babcock Ranch Development site. I ran it through the structure, end to end and horizontally, to create a seamless feel and to stretch the space. It worked. It feels MUCH bigger than it is.
I milled the material to specific sizes in specific areas to create precise alignments. Floor starters align with base. Wall tops adjoin ceiling starters to create the illusion of a seamless board. All light fixtures, HVAC supports, cabinets, switches, outlets, are set specifically to wood joints. The front and rear porch wood has three different milling profiles so the hypotenuse on the ceilings, align with the walls, and yield an aligned deck board below. Yes, I over did it. It is spectacular in its detailing. That's the benefit of small spaces.
Concrete counters and IKEA cabinets round out the conversation.
For those who cannot live tiny, I offer the Tiny-ish House.
Photos by Ryan Gamma
Staging by iStage Homes
Design Assistance Jimmy Thornton
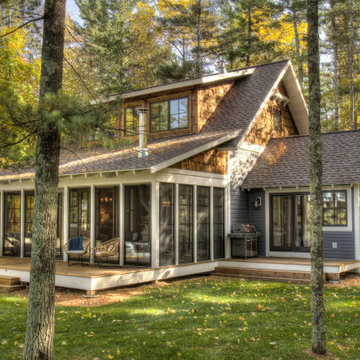
Пример оригинального дизайна: маленький, трехэтажный, разноцветный частный загородный дом в скандинавском стиле с двускатной крышей и крышей из смешанных материалов для на участке и в саду
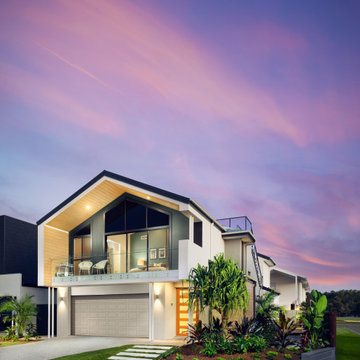
Свежая идея для дизайна: двухэтажный, разноцветный дом в скандинавском стиле с двускатной крышей - отличное фото интерьера
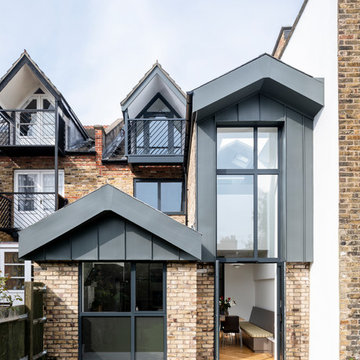
Ben Blossom
Пример оригинального дизайна: большой, двухэтажный, разноцветный частный загородный дом в скандинавском стиле с комбинированной облицовкой и двускатной крышей
Пример оригинального дизайна: большой, двухэтажный, разноцветный частный загородный дом в скандинавском стиле с комбинированной облицовкой и двускатной крышей
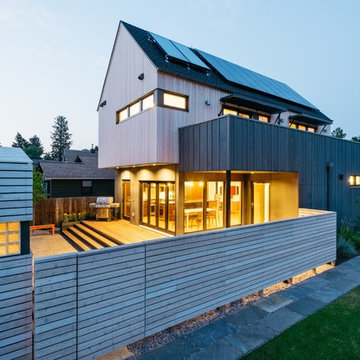
Свежая идея для дизайна: маленький, двухэтажный, деревянный, разноцветный частный загородный дом в скандинавском стиле с полувальмовой крышей и крышей из гибкой черепицы для на участке и в саду - отличное фото интерьера
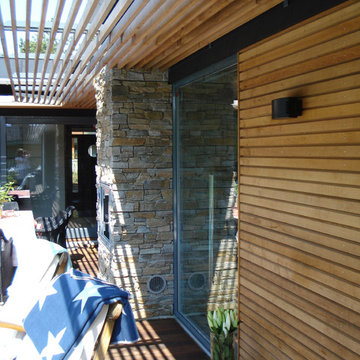
Foto:Gunilla Emgård
На фото: одноэтажный, деревянный, разноцветный частный загородный дом в скандинавском стиле с отделкой планкеном
На фото: одноэтажный, деревянный, разноцветный частный загородный дом в скандинавском стиле с отделкой планкеном
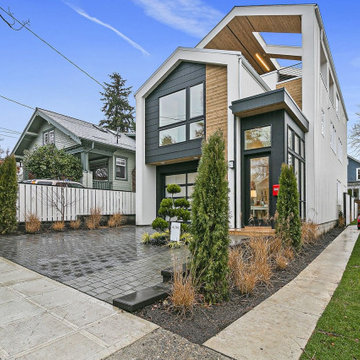
Пример оригинального дизайна: большой, двухэтажный, разноцветный частный загородный дом в скандинавском стиле с комбинированной облицовкой, двускатной крышей и отделкой доской с нащельником

We took a tired 1960s house and transformed it into modern family home. We extended to the back to add a new open plan kitchen & dining area with 3m high sliding doors and to the front to gain a master bedroom, en suite and playroom. We completely overhauled the power and lighting, increased the water flow and added underfloor heating throughout the entire house.
The elegant simplicity of nordic design informed our use of a stripped back internal palette of white, wood and grey to create a continuous harmony throughout the house. We installed oak parquet floors, bespoke douglas fir cabinetry and southern yellow pine surrounds to the high performance windows.
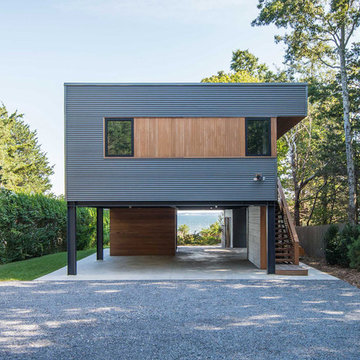
Photographer: © Resolution: 4 Architecture
Пример оригинального дизайна: разноцветный частный загородный дом в скандинавском стиле с комбинированной облицовкой и плоской крышей
Пример оригинального дизайна: разноцветный частный загородный дом в скандинавском стиле с комбинированной облицовкой и плоской крышей

I built this on my property for my aging father who has some health issues. Handicap accessibility was a factor in design. His dream has always been to try retire to a cabin in the woods. This is what he got.
It is a 1 bedroom, 1 bath with a great room. It is 600 sqft of AC space. The footprint is 40' x 26' overall.
The site was the former home of our pig pen. I only had to take 1 tree to make this work and I planted 3 in its place. The axis is set from root ball to root ball. The rear center is aligned with mean sunset and is visible across a wetland.
The goal was to make the home feel like it was floating in the palms. The geometry had to simple and I didn't want it feeling heavy on the land so I cantilevered the structure beyond exposed foundation walls. My barn is nearby and it features old 1950's "S" corrugated metal panel walls. I used the same panel profile for my siding. I ran it vertical to math the barn, but also to balance the length of the structure and stretch the high point into the canopy, visually. The wood is all Southern Yellow Pine. This material came from clearing at the Babcock Ranch Development site. I ran it through the structure, end to end and horizontally, to create a seamless feel and to stretch the space. It worked. It feels MUCH bigger than it is.
I milled the material to specific sizes in specific areas to create precise alignments. Floor starters align with base. Wall tops adjoin ceiling starters to create the illusion of a seamless board. All light fixtures, HVAC supports, cabinets, switches, outlets, are set specifically to wood joints. The front and rear porch wood has three different milling profiles so the hypotenuse on the ceilings, align with the walls, and yield an aligned deck board below. Yes, I over did it. It is spectacular in its detailing. That's the benefit of small spaces.
Concrete counters and IKEA cabinets round out the conversation.
For those who could not live in a tiny house, I offer the Tiny-ish House.
Photos by Ryan Gamma
Staging by iStage Homes
Design assistance by Jimmy Thornton
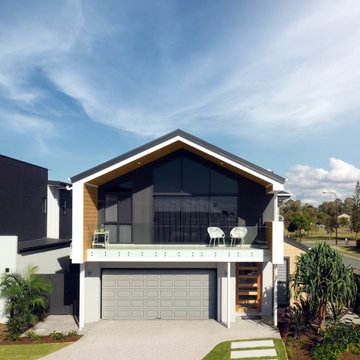
Luxury bayside living
Inspired by Nordic simplicity, with its architectural clean lines, high ceilings and open-plan living spaces, the Bayview is perfect for luxury bayside living. With a striking façade featuring a steeply pitched gable roof, and large, open spaces, this beautiful design is genuinely breathtaking.
High ceilings and curtain-glass windows invite natural light and warmth throughout the home, flowing through to a spacious kitchen, meals and outdoor alfresco area. The kitchen, inclusive of luxury appliances and stone benchtops, features an expansive walk-in pantry, perfect for the busy family that loves to entertain on weekends.
Up the timber mono-stringer staircase, high vaulted ceilings and a wide doorway invites you to a luxury parents retreat that features a generous shower, double vanity and huge walk-in robe. Moving through the expansive open-plan living area there are three large bedrooms and a bathroom with separate toilet, shower and vanity for those busy mornings when everyone needs to get out the door on time.
The home also features our optional Roof Terrace™, a rooftop entertaining and living space that offers unique views and open-air entertaining.
This modern, scandi-barn style home boasts cosy and private living spaces, complimented by a breezy open-plan kitchen and airy entertaining options – perfect for Australian living all year round.
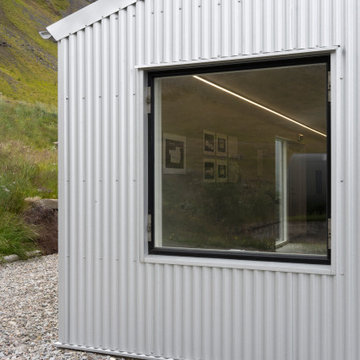
The Guesthouse Nýp at Skarðsströnd is situated on a former sheep farm overlooking the Breiðafjörður Nature Reserve in western Iceland. Originally constructed as a farmhouse in 1936, the building was deserted in the 1970s, slowly falling into disrepair before the new owners eventually began rebuilding in 2001. Since 2006, it has come to be known as a cultural hub of sorts, playing host to various exhibitions, lectures, courses and workshops.
The brief was to conceive a design that would make better use of the existing facilities, allowing for more multifunctional spaces for various cultural activities. This not only involved renovating the main house, but also rebuilding and enlarging the adjoining sheep-shed. Nýp’s first guests arrived in 2013 and where accommodated in two of the four bedrooms in the remodelled farmhouse. The reimagined sheep shed added a further three ensuite guestrooms with a separate entrance. This offers the owners greater flexibility, with the possibility of hosting larger events in the main house without disturbing guests. The new entrance hall and connection to the farmhouse has been given generous dimensions allowing it to double as an exhibition space.
The main house is divided vertically in two volumes with the original living quarters to the south and a barn for hay storage to the North. Bua inserted an additional floor into the barn to create a raised event space with a series of new openings capturing views to the mountains and the fjord. Driftwood, salvaged from a neighbouring beach, has been used as columns to support the new floor. Steel handrails, timber doors and beams have been salvaged from building sites in Reykjavik old town.
The ruins of concrete foundations have been repurposed to form a structured kitchen garden. A steel and polycarbonate structure has been bolted to the top of one concrete bay to create a tall greenhouse, also used by the client as an extra sitting room in the warmer months.
Staying true to Nýp’s ethos of sustainability and slow tourism, Studio Bua took a vernacular approach with a form based on local turf homes and a gradual renovation that focused on restoring and reinterpreting historical features while making full use of local labour, techniques and materials such as stone-turf retaining walls and tiles handmade from local clay.
Since the end of the 19th century, the combination of timber frame and corrugated metal cladding has been widespread throughout Iceland, replacing the traditional turf house. The prevailing wind comes down the valley from the north and east, and so it was decided to overclad the rear of the building and the new extension in corrugated aluzinc - one of the few materials proven to withstand the extreme weather.
In the 1930's concrete was the wonder material, even used as window frames in the case of Nýp farmhouse! The aggregate for the house is rather course with pebbles sourced from the beach below, giving it a special character. Where possible the original concrete walls have been retained and exposed, both internally and externally. The 'front' facades towards the access road and fjord have been repaired and given a thin silicate render (in the original colours) which allows the texture of the concrete to show through.
The project was developed and built in phases and on a modest budget. The site team was made up of local builders and craftsmen including the neighbouring farmer – who happened to own a cement truck. A specialist local mason restored the fragile concrete walls, none of which were reinforced.
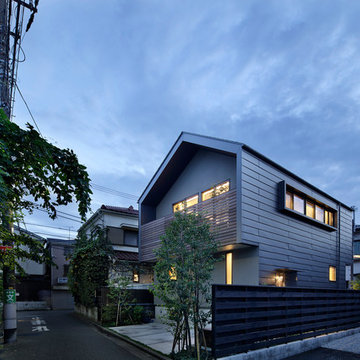
Photo Copyright Satoshi Shigeta
Стильный дизайн: маленький, трехэтажный, разноцветный частный загородный дом в скандинавском стиле с облицовкой из металла, двускатной крышей и металлической крышей для на участке и в саду - последний тренд
Стильный дизайн: маленький, трехэтажный, разноцветный частный загородный дом в скандинавском стиле с облицовкой из металла, двускатной крышей и металлической крышей для на участке и в саду - последний тренд
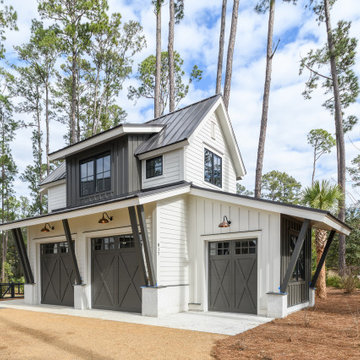
Идея дизайна: двухэтажный, разноцветный частный загородный дом в скандинавском стиле с металлической крышей и черной крышей
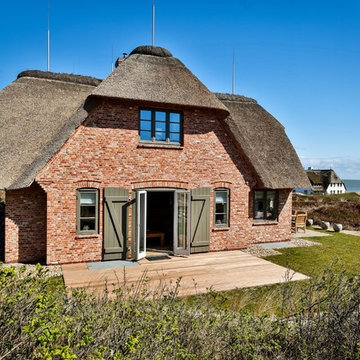
Идея дизайна: большой, двухэтажный, кирпичный, разноцветный частный загородный дом в скандинавском стиле с мансардной крышей
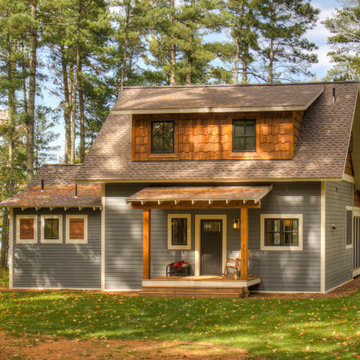
Источник вдохновения для домашнего уюта: маленький, трехэтажный, разноцветный частный загородный дом в скандинавском стиле с двускатной крышей и крышей из смешанных материалов для на участке и в саду
Красивые разноцветные дома в скандинавском стиле – 110 фото фасадов
1
