Красивые разноцветные дома в скандинавском стиле – 109 фото фасадов
Сортировать:
Бюджет
Сортировать:Популярное за сегодня
41 - 60 из 109 фото
1 из 3
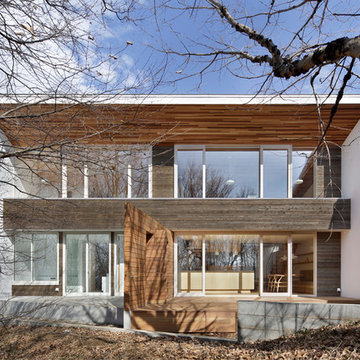
G邸 / Photo : 繁田 諭
Пример оригинального дизайна: разноцветный дом в скандинавском стиле с плоской крышей
Пример оригинального дизайна: разноцветный дом в скандинавском стиле с плоской крышей
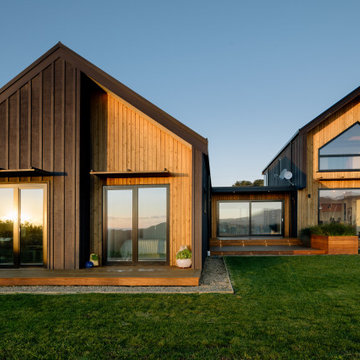
A comfortable, modern enclave. This two-story dwelling is striking, clad in black triclad ply and batten.
Пример оригинального дизайна: большой, двухэтажный, разноцветный частный загородный дом в скандинавском стиле с комбинированной облицовкой
Пример оригинального дизайна: большой, двухэтажный, разноцветный частный загородный дом в скандинавском стиле с комбинированной облицовкой
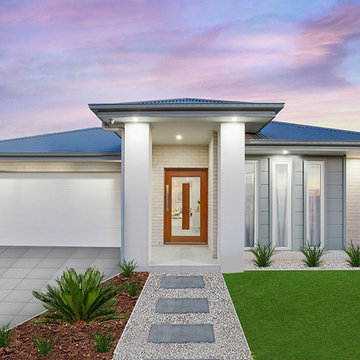
Home on display: The Amity
23 Silverthorne Street, Marsden Park, 2765
Home Consultants / Luke Swannell
0450 076 039
luke.swannell@adenbrook.com.au
Стильный дизайн: маленький, одноэтажный, разноцветный дом в скандинавском стиле с комбинированной облицовкой и двускатной крышей для на участке и в саду - последний тренд
Стильный дизайн: маленький, одноэтажный, разноцветный дом в скандинавском стиле с комбинированной облицовкой и двускатной крышей для на участке и в саду - последний тренд
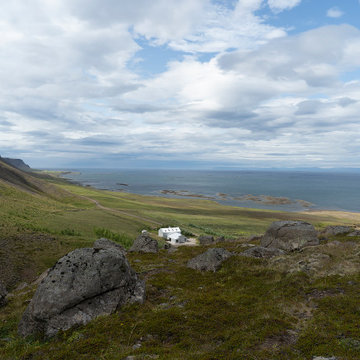
The Guesthouse Nýp at Skarðsströnd is situated on a former sheep farm overlooking the Breiðafjörður Nature Reserve in western Iceland. Originally constructed as a farmhouse in 1936, the building was deserted in the 1970s, slowly falling into disrepair before the new owners eventually began rebuilding in 2001. Since 2006, it has come to be known as a cultural hub of sorts, playing host to various exhibitions, lectures, courses and workshops.
The brief was to conceive a design that would make better use of the existing facilities, allowing for more multifunctional spaces for various cultural activities. This not only involved renovating the main house, but also rebuilding and enlarging the adjoining sheep-shed. Nýp’s first guests arrived in 2013 and where accommodated in two of the four bedrooms in the remodelled farmhouse. The reimagined sheep shed added a further three ensuite guestrooms with a separate entrance. This offers the owners greater flexibility, with the possibility of hosting larger events in the main house without disturbing guests. The new entrance hall and connection to the farmhouse has been given generous dimensions allowing it to double as an exhibition space.
The main house is divided vertically in two volumes with the original living quarters to the south and a barn for hay storage to the North. Bua inserted an additional floor into the barn to create a raised event space with a series of new openings capturing views to the mountains and the fjord. Driftwood, salvaged from a neighbouring beach, has been used as columns to support the new floor. Steel handrails, timber doors and beams have been salvaged from building sites in Reykjavik old town.
The ruins of concrete foundations have been repurposed to form a structured kitchen garden. A steel and polycarbonate structure has been bolted to the top of one concrete bay to create a tall greenhouse, also used by the client as an extra sitting room in the warmer months.
Staying true to Nýp’s ethos of sustainability and slow tourism, Studio Bua took a vernacular approach with a form based on local turf homes and a gradual renovation that focused on restoring and reinterpreting historical features while making full use of local labour, techniques and materials such as stone-turf retaining walls and tiles handmade from local clay.
Since the end of the 19th century, the combination of timber frame and corrugated metal cladding has been widespread throughout Iceland, replacing the traditional turf house. The prevailing wind comes down the valley from the north and east, and so it was decided to overclad the rear of the building and the new extension in corrugated aluzinc - one of the few materials proven to withstand the extreme weather.
In the 1930's concrete was the wonder material, even used as window frames in the case of Nýp farmhouse! The aggregate for the house is rather course with pebbles sourced from the beach below, giving it a special character. Where possible the original concrete walls have been retained and exposed, both internally and externally. The 'front' facades towards the access road and fjord have been repaired and given a thin silicate render (in the original colours) which allows the texture of the concrete to show through.
The project was developed and built in phases and on a modest budget. The site team was made up of local builders and craftsmen including the neighbouring farmer – who happened to own a cement truck. A specialist local mason restored the fragile concrete walls, none of which were reinforced.
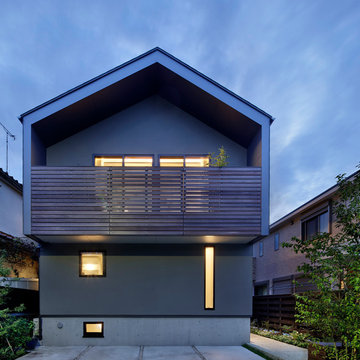
Photo Copyright Satoshi Shigeta
Свежая идея для дизайна: маленький, трехэтажный, разноцветный частный загородный дом в скандинавском стиле с облицовкой из металла, двускатной крышей и металлической крышей для на участке и в саду - отличное фото интерьера
Свежая идея для дизайна: маленький, трехэтажный, разноцветный частный загородный дом в скандинавском стиле с облицовкой из металла, двускатной крышей и металлической крышей для на участке и в саду - отличное фото интерьера

Архитектурное решение дома в посёлке Лесная усадьба в основе своей очень просто. Перпендикулярно к главному двускатному объёму примыкают по бокам (несимметрично) 2 двускатных ризалита. С каждой стороны одновременно видно два высоких доминирующих щипца. Благодаря достаточно большим уклонам кровли и вертикальной разрезке окон и декора, на близком расстоянии фасады воспринимаются более устремлёнными вверх. Это же подчёркивается множеством монолитных колонн, поддерживающих высокую открытую террасу на уровне 1 этажа (участок имеет ощутимый уклон). Но на дальнем расстоянии воспринимается преобладающий горизонтальный силуэт дома. На это же работает мощный приземистый объём примыкающего гаража.
В декоре фасадов выделены массивные плоскости искусственного камня и штукатурки, делающие форму более цельной, простой и также подчёркивающие вертикальность линий. Они разбиваются большими плоскостями окон в деревянных рамах.
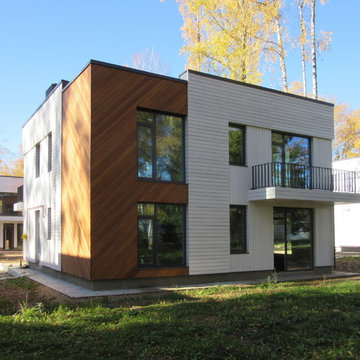
Дома кубической формы. Фасады разделены вставками разного цвета
Источник вдохновения для домашнего уюта: двухэтажный, деревянный, разноцветный частный загородный дом среднего размера в скандинавском стиле с плоской крышей и крышей из смешанных материалов
Источник вдохновения для домашнего уюта: двухэтажный, деревянный, разноцветный частный загородный дом среднего размера в скандинавском стиле с плоской крышей и крышей из смешанных материалов
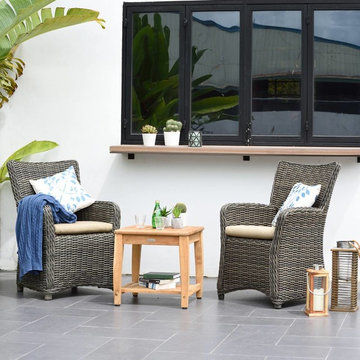
Идея дизайна: большой, двухэтажный, разноцветный частный загородный дом в скандинавском стиле с облицовкой из бетона, плоской крышей и крышей из смешанных материалов
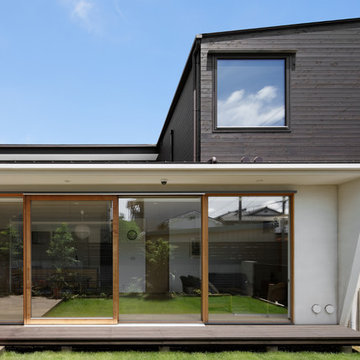
Идея дизайна: разноцветный дом в скандинавском стиле с односкатной крышей
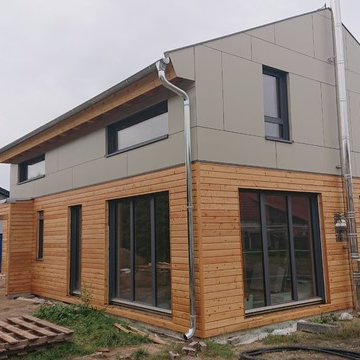
На фото: двухэтажный, разноцветный частный загородный дом в скандинавском стиле с комбинированной облицовкой и двускатной крышей с
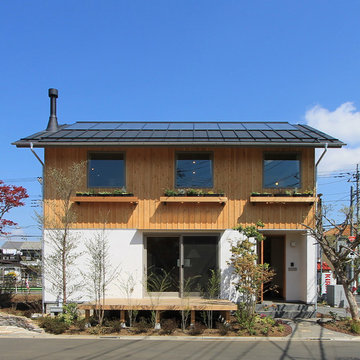
Свежая идея для дизайна: разноцветный, двухэтажный частный загородный дом в скандинавском стиле с двускатной крышей - отличное фото интерьера
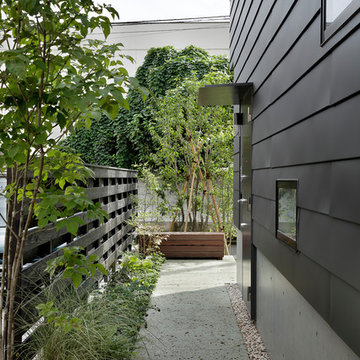
Photo Copyright Satoshi Shigeta
На фото: маленький, трехэтажный, разноцветный частный загородный дом в скандинавском стиле с облицовкой из металла, двускатной крышей и металлической крышей для на участке и в саду с
На фото: маленький, трехэтажный, разноцветный частный загородный дом в скандинавском стиле с облицовкой из металла, двускатной крышей и металлической крышей для на участке и в саду с
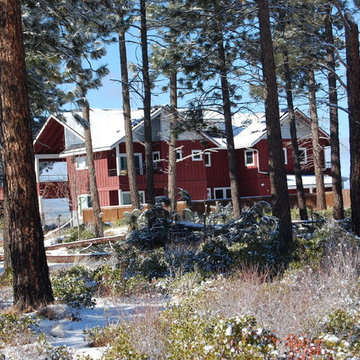
Идея дизайна: большой, двухэтажный, разноцветный дом в скандинавском стиле с комбинированной облицовкой и двускатной крышей
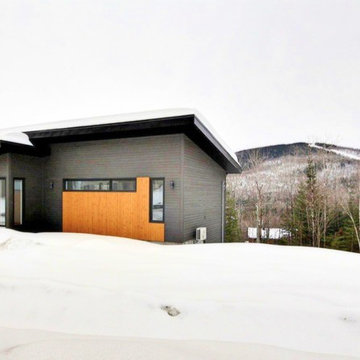
Exterior - House by Construction McKinley located in Quebec, Quebec, Canada. Maison par Construction McKinley situé à Québec, Quénec, Canada.
Идея дизайна: огромный, двухэтажный, деревянный, разноцветный частный загородный дом в скандинавском стиле с плоской крышей и крышей из смешанных материалов
Идея дизайна: огромный, двухэтажный, деревянный, разноцветный частный загородный дом в скандинавском стиле с плоской крышей и крышей из смешанных материалов
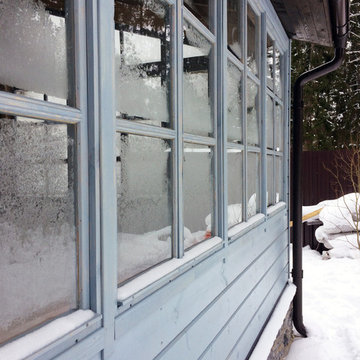
Свежая идея для дизайна: двухэтажный, деревянный, разноцветный частный загородный дом среднего размера в скандинавском стиле с двускатной крышей и крышей из гибкой черепицы - отличное фото интерьера
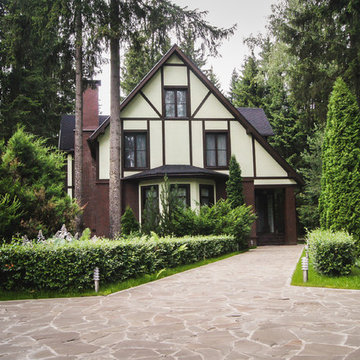
Источник вдохновения для домашнего уюта: двухэтажный, разноцветный дом среднего размера в скандинавском стиле с комбинированной облицовкой и двускатной крышей
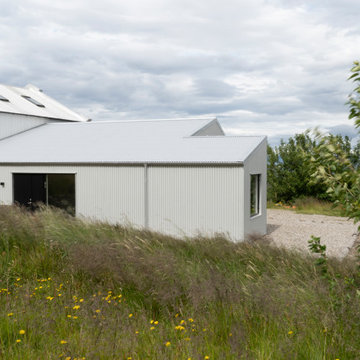
The Guesthouse Nýp at Skarðsströnd is situated on a former sheep farm overlooking the Breiðafjörður Nature Reserve in western Iceland. Originally constructed as a farmhouse in 1936, the building was deserted in the 1970s, slowly falling into disrepair before the new owners eventually began rebuilding in 2001. Since 2006, it has come to be known as a cultural hub of sorts, playing host to various exhibitions, lectures, courses and workshops.
The brief was to conceive a design that would make better use of the existing facilities, allowing for more multifunctional spaces for various cultural activities. This not only involved renovating the main house, but also rebuilding and enlarging the adjoining sheep-shed. Nýp’s first guests arrived in 2013 and where accommodated in two of the four bedrooms in the remodelled farmhouse. The reimagined sheep shed added a further three ensuite guestrooms with a separate entrance. This offers the owners greater flexibility, with the possibility of hosting larger events in the main house without disturbing guests. The new entrance hall and connection to the farmhouse has been given generous dimensions allowing it to double as an exhibition space.
The main house is divided vertically in two volumes with the original living quarters to the south and a barn for hay storage to the North. Bua inserted an additional floor into the barn to create a raised event space with a series of new openings capturing views to the mountains and the fjord. Driftwood, salvaged from a neighbouring beach, has been used as columns to support the new floor. Steel handrails, timber doors and beams have been salvaged from building sites in Reykjavik old town.
The ruins of concrete foundations have been repurposed to form a structured kitchen garden. A steel and polycarbonate structure has been bolted to the top of one concrete bay to create a tall greenhouse, also used by the client as an extra sitting room in the warmer months.
Staying true to Nýp’s ethos of sustainability and slow tourism, Studio Bua took a vernacular approach with a form based on local turf homes and a gradual renovation that focused on restoring and reinterpreting historical features while making full use of local labour, techniques and materials such as stone-turf retaining walls and tiles handmade from local clay.
Since the end of the 19th century, the combination of timber frame and corrugated metal cladding has been widespread throughout Iceland, replacing the traditional turf house. The prevailing wind comes down the valley from the north and east, and so it was decided to overclad the rear of the building and the new extension in corrugated aluzinc - one of the few materials proven to withstand the extreme weather.
In the 1930's concrete was the wonder material, even used as window frames in the case of Nýp farmhouse! The aggregate for the house is rather course with pebbles sourced from the beach below, giving it a special character. Where possible the original concrete walls have been retained and exposed, both internally and externally. The 'front' facades towards the access road and fjord have been repaired and given a thin silicate render (in the original colours) which allows the texture of the concrete to show through.
The project was developed and built in phases and on a modest budget. The site team was made up of local builders and craftsmen including the neighbouring farmer – who happened to own a cement truck. A specialist local mason restored the fragile concrete walls, none of which were reinforced.
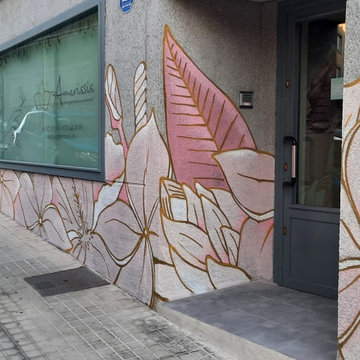
Свежая идея для дизайна: разноцветный дом в скандинавском стиле с облицовкой из камня - отличное фото интерьера
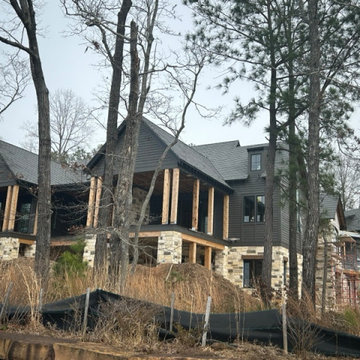
Imitation Slate
Свежая идея для дизайна: огромный, трехэтажный, разноцветный частный загородный дом в скандинавском стиле с облицовкой из камня, двускатной крышей и черной крышей - отличное фото интерьера
Свежая идея для дизайна: огромный, трехэтажный, разноцветный частный загородный дом в скандинавском стиле с облицовкой из камня, двускатной крышей и черной крышей - отличное фото интерьера
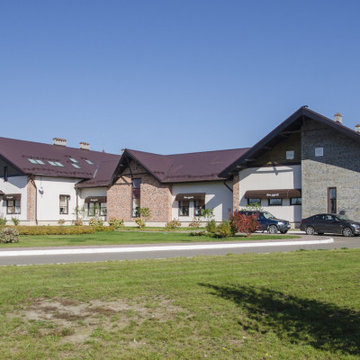
Общественно-деловой центр научного городка Научно-исследовательского Центра "Генериум". Конференц-зал, гостиница, ресторан, клуб, досуговый центр.
Источник вдохновения для домашнего уюта: большой, двухэтажный, кирпичный, разноцветный дом в скандинавском стиле с вальмовой крышей и металлической крышей
Источник вдохновения для домашнего уюта: большой, двухэтажный, кирпичный, разноцветный дом в скандинавском стиле с вальмовой крышей и металлической крышей
Красивые разноцветные дома в скандинавском стиле – 109 фото фасадов
3