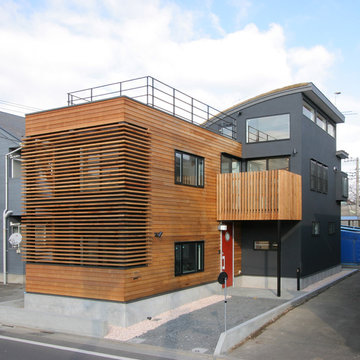Красивые разноцветные дома в скандинавском стиле – 110 фото фасадов
Сортировать:
Бюджет
Сортировать:Популярное за сегодня
21 - 40 из 110 фото
1 из 3
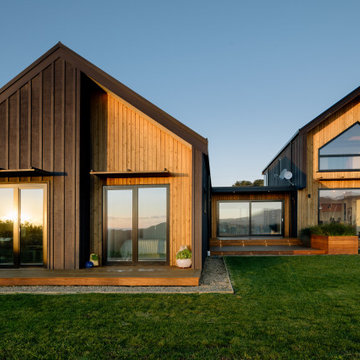
A comfortable, modern enclave. This two-story dwelling is striking, clad in black triclad ply and batten.
Пример оригинального дизайна: большой, двухэтажный, разноцветный частный загородный дом в скандинавском стиле с комбинированной облицовкой
Пример оригинального дизайна: большой, двухэтажный, разноцветный частный загородный дом в скандинавском стиле с комбинированной облицовкой
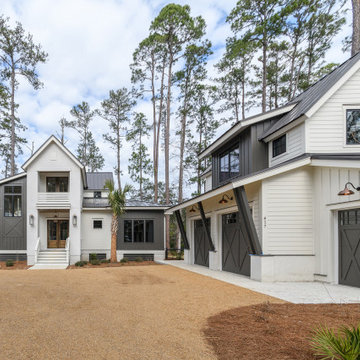
Свежая идея для дизайна: двухэтажный, разноцветный частный загородный дом в скандинавском стиле с металлической крышей и черной крышей - отличное фото интерьера
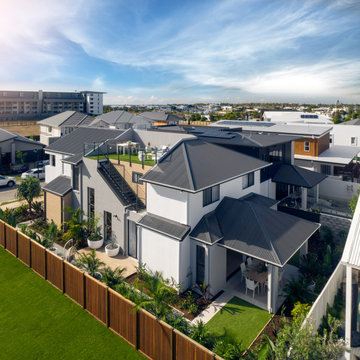
Luxury bayside living
Inspired by Nordic simplicity, with its architectural clean lines, high ceilings and open-plan living spaces, the Bayview is perfect for luxury bayside living. With a striking façade featuring a steeply pitched gable roof, and large, open spaces, this beautiful design is genuinely breathtaking.
High ceilings and curtain-glass windows invite natural light and warmth throughout the home, flowing through to a spacious kitchen, meals and outdoor alfresco area. The kitchen, inclusive of luxury appliances and stone benchtops, features an expansive walk-in pantry, perfect for the busy family that loves to entertain on weekends.
Up the timber mono-stringer staircase, high vaulted ceilings and a wide doorway invites you to a luxury parents retreat that features a generous shower, double vanity and huge walk-in robe. Moving through the expansive open-plan living area there are three large bedrooms and a bathroom with separate toilet, shower and vanity for those busy mornings when everyone needs to get out the door on time.
The home also features our optional Roof Terrace™, a rooftop entertaining and living space that offers unique views and open-air entertaining.
This modern, scandi-barn style home boasts cosy and private living spaces, complimented by a breezy open-plan kitchen and airy entertaining options – perfect for Australian living all year round.
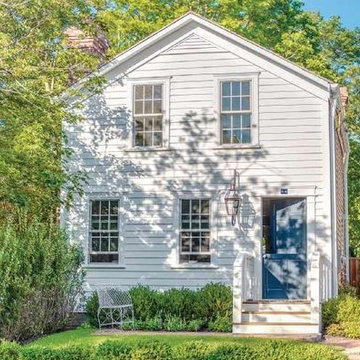
Стильный дизайн: двухэтажный, деревянный, разноцветный частный загородный дом среднего размера в скандинавском стиле с двускатной крышей и крышей из гибкой черепицы - последний тренд
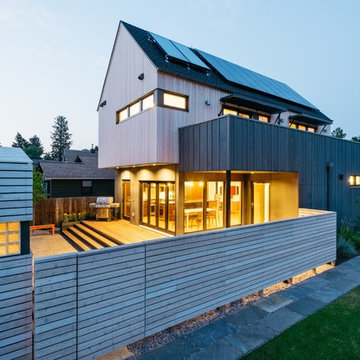
Свежая идея для дизайна: маленький, двухэтажный, деревянный, разноцветный частный загородный дом в скандинавском стиле с полувальмовой крышей и крышей из гибкой черепицы для на участке и в саду - отличное фото интерьера
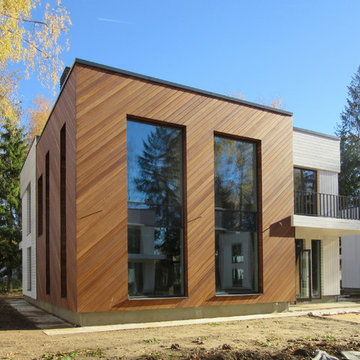
На фасадах сочетается 2 цвета дерева. Поселок окружен лесом
Пример оригинального дизайна: двухэтажный, деревянный, разноцветный частный загородный дом среднего размера в скандинавском стиле с плоской крышей и крышей из смешанных материалов
Пример оригинального дизайна: двухэтажный, деревянный, разноцветный частный загородный дом среднего размера в скандинавском стиле с плоской крышей и крышей из смешанных материалов
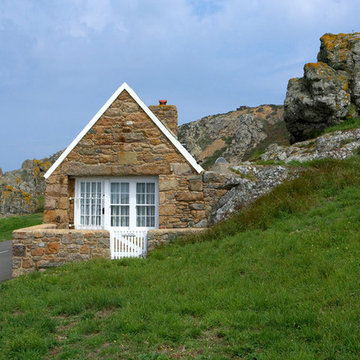
foto: Peter Baastrup - proffFOTO
Стильный дизайн: маленький, одноэтажный, разноцветный дом в скандинавском стиле с облицовкой из камня и полувальмовой крышей для на участке и в саду - последний тренд
Стильный дизайн: маленький, одноэтажный, разноцветный дом в скандинавском стиле с облицовкой из камня и полувальмовой крышей для на участке и в саду - последний тренд
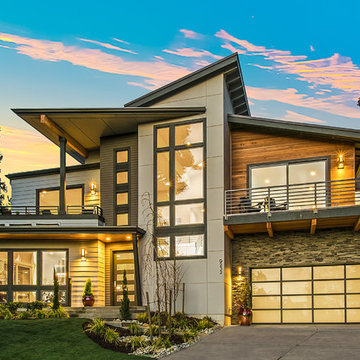
Photography by HD Estates
Architect/Designer | Dahlin Group Architecture Planning
Builder, Developer, and Land Planner | JayMarc Homes
Interior Designer | Aimee Upper
Landscape Architect/Designer | Art by Nature
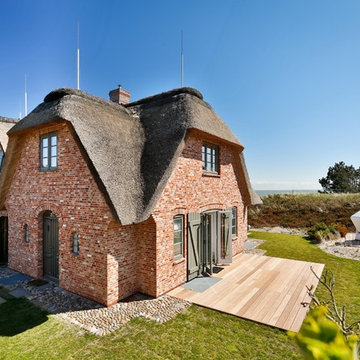
Стильный дизайн: большой, двухэтажный, кирпичный, разноцветный частный загородный дом в скандинавском стиле с мансардной крышей - последний тренд
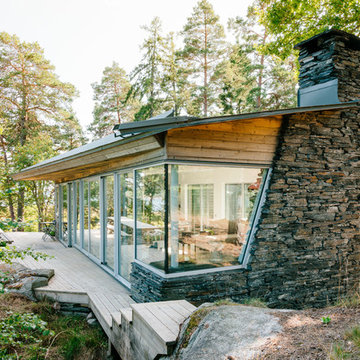
Свежая идея для дизайна: маленький, одноэтажный, разноцветный дом в скандинавском стиле с комбинированной облицовкой для на участке и в саду - отличное фото интерьера
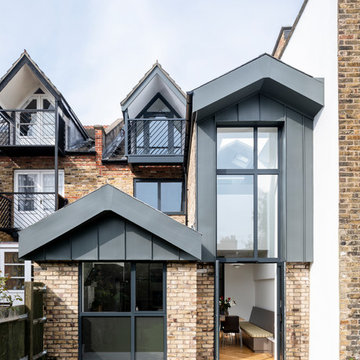
Ben Blossom
Пример оригинального дизайна: большой, двухэтажный, разноцветный частный загородный дом в скандинавском стиле с комбинированной облицовкой и двускатной крышей
Пример оригинального дизайна: большой, двухэтажный, разноцветный частный загородный дом в скандинавском стиле с комбинированной облицовкой и двускатной крышей
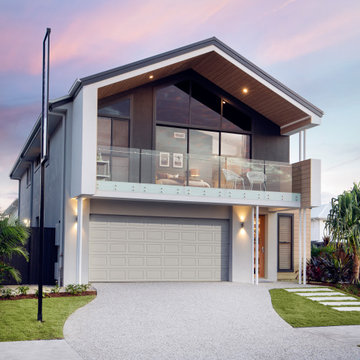
На фото: двухэтажный, разноцветный частный загородный дом в скандинавском стиле с двускатной крышей с
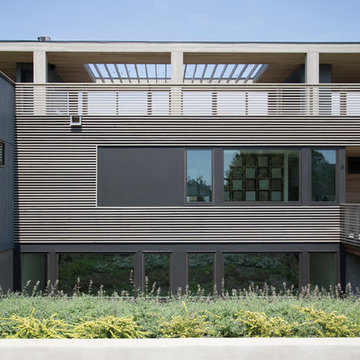
Photographer: © Resolution: 4 Architecture
Свежая идея для дизайна: разноцветный частный загородный дом в скандинавском стиле с комбинированной облицовкой и плоской крышей - отличное фото интерьера
Свежая идея для дизайна: разноцветный частный загородный дом в скандинавском стиле с комбинированной облицовкой и плоской крышей - отличное фото интерьера
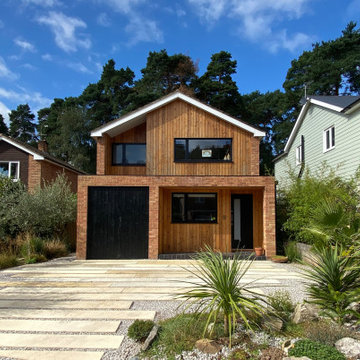
We took a tired 1960s house and transformed it into modern family home. We extended to the back to add a new open plan kitchen & dining area with 3m high sliding doors and to the front to gain a master bedroom, en suite and playroom. We completely overhauled the power and lighting, increased the water flow and added underfloor heating throughout the entire house.
The elegant simplicity of nordic design informed our use of a stripped back internal palette of white, wood and grey to create a continuous harmony throughout the house. We installed oak parquet floors, bespoke douglas fir cabinetry and southern yellow pine surrounds to the high performance windows.
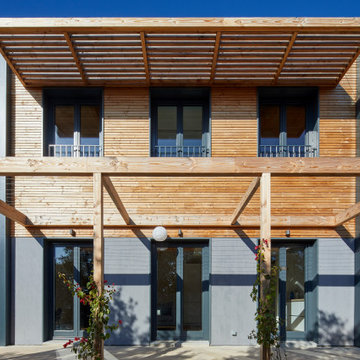
На фото: двухэтажный, разноцветный частный загородный дом в скандинавском стиле с комбинированной облицовкой с
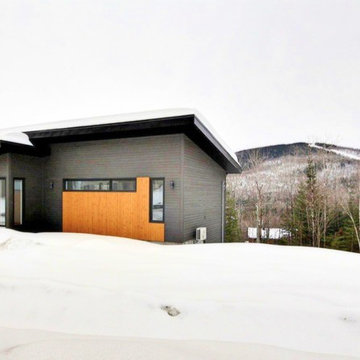
Exterior - House by Construction McKinley located in Quebec, Quebec, Canada. Maison par Construction McKinley situé à Québec, Quénec, Canada.
Идея дизайна: огромный, двухэтажный, деревянный, разноцветный частный загородный дом в скандинавском стиле с плоской крышей и крышей из смешанных материалов
Идея дизайна: огромный, двухэтажный, деревянный, разноцветный частный загородный дом в скандинавском стиле с плоской крышей и крышей из смешанных материалов
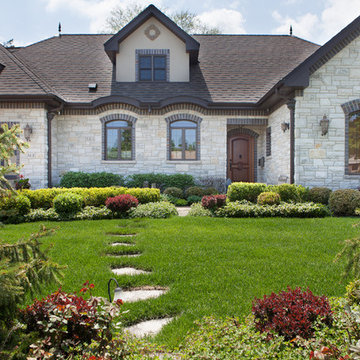
1,500 s.f. addition entails reconfiguring the first floor to accommodate a larger open kitchen plan, additional garage space, and an additional hall bath and changing the existing hall bath to additional space for the existing master bath. The northwest bedroom was converted to a walk in closet for the master suite. For the open plan to work the basement stair had to be relocated and an addition of a stair to the new second floor which accesses 2 additional bedrooms and a hall bath. The great room was upgraded with a vaulted ceiling and a masonry fireplace which contained an extra flue for an exterior fireplace from the rear patio.
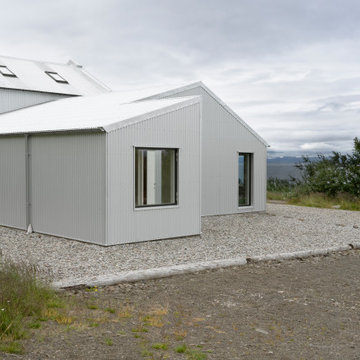
The Guesthouse Nýp at Skarðsströnd is situated on a former sheep farm overlooking the Breiðafjörður Nature Reserve in western Iceland. Originally constructed as a farmhouse in 1936, the building was deserted in the 1970s, slowly falling into disrepair before the new owners eventually began rebuilding in 2001. Since 2006, it has come to be known as a cultural hub of sorts, playing host to various exhibitions, lectures, courses and workshops.
The brief was to conceive a design that would make better use of the existing facilities, allowing for more multifunctional spaces for various cultural activities. This not only involved renovating the main house, but also rebuilding and enlarging the adjoining sheep-shed. Nýp’s first guests arrived in 2013 and where accommodated in two of the four bedrooms in the remodelled farmhouse. The reimagined sheep shed added a further three ensuite guestrooms with a separate entrance. This offers the owners greater flexibility, with the possibility of hosting larger events in the main house without disturbing guests. The new entrance hall and connection to the farmhouse has been given generous dimensions allowing it to double as an exhibition space.
The main house is divided vertically in two volumes with the original living quarters to the south and a barn for hay storage to the North. Bua inserted an additional floor into the barn to create a raised event space with a series of new openings capturing views to the mountains and the fjord. Driftwood, salvaged from a neighbouring beach, has been used as columns to support the new floor. Steel handrails, timber doors and beams have been salvaged from building sites in Reykjavik old town.
The ruins of concrete foundations have been repurposed to form a structured kitchen garden. A steel and polycarbonate structure has been bolted to the top of one concrete bay to create a tall greenhouse, also used by the client as an extra sitting room in the warmer months.
Staying true to Nýp’s ethos of sustainability and slow tourism, Studio Bua took a vernacular approach with a form based on local turf homes and a gradual renovation that focused on restoring and reinterpreting historical features while making full use of local labour, techniques and materials such as stone-turf retaining walls and tiles handmade from local clay.
Since the end of the 19th century, the combination of timber frame and corrugated metal cladding has been widespread throughout Iceland, replacing the traditional turf house. The prevailing wind comes down the valley from the north and east, and so it was decided to overclad the rear of the building and the new extension in corrugated aluzinc - one of the few materials proven to withstand the extreme weather.
In the 1930's concrete was the wonder material, even used as window frames in the case of Nýp farmhouse! The aggregate for the house is rather course with pebbles sourced from the beach below, giving it a special character. Where possible the original concrete walls have been retained and exposed, both internally and externally. The 'front' facades towards the access road and fjord have been repaired and given a thin silicate render (in the original colours) which allows the texture of the concrete to show through.
The project was developed and built in phases and on a modest budget. The site team was made up of local builders and craftsmen including the neighbouring farmer – who happened to own a cement truck. A specialist local mason restored the fragile concrete walls, none of which were reinforced.
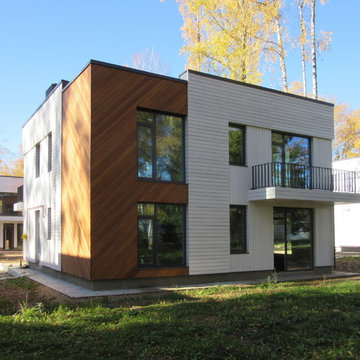
Дома кубической формы. Фасады разделены вставками разного цвета
Источник вдохновения для домашнего уюта: двухэтажный, деревянный, разноцветный частный загородный дом среднего размера в скандинавском стиле с плоской крышей и крышей из смешанных материалов
Источник вдохновения для домашнего уюта: двухэтажный, деревянный, разноцветный частный загородный дом среднего размера в скандинавском стиле с плоской крышей и крышей из смешанных материалов
Красивые разноцветные дома в скандинавском стиле – 110 фото фасадов
2
