Красивые дома в скандинавском стиле с отделкой планкеном – 144 фото фасадов
Сортировать:
Бюджет
Сортировать:Популярное за сегодня
1 - 20 из 144 фото
1 из 3

Single Story ranch house with stucco and wood siding painted black. Board formed concrete planters and concrete steps
Пример оригинального дизайна: одноэтажный, черный частный загородный дом среднего размера в скандинавском стиле с облицовкой из цементной штукатурки, двускатной крышей, крышей из гибкой черепицы, черной крышей и отделкой планкеном
Пример оригинального дизайна: одноэтажный, черный частный загородный дом среднего размера в скандинавском стиле с облицовкой из цементной штукатурки, двускатной крышей, крышей из гибкой черепицы, черной крышей и отделкой планкеном
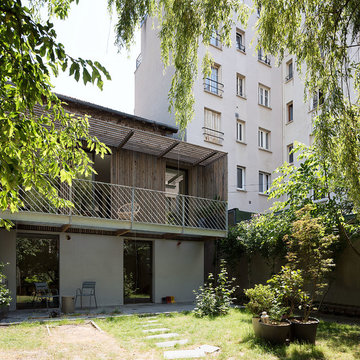
vue depuis l'arrière du jardin de l'extension
Пример оригинального дизайна: трехэтажный, деревянный, бежевый таунхаус среднего размера в скандинавском стиле с плоской крышей, зеленой крышей и отделкой планкеном
Пример оригинального дизайна: трехэтажный, деревянный, бежевый таунхаус среднего размера в скандинавском стиле с плоской крышей, зеленой крышей и отделкой планкеном
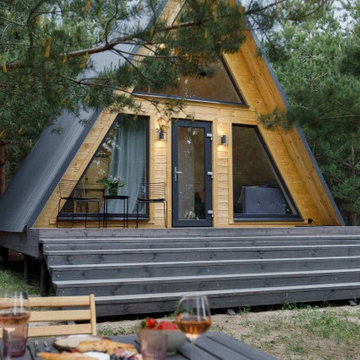
Стильный дизайн: двухэтажный, деревянный мини дом в скандинавском стиле с двускатной крышей, металлической крышей, серой крышей и отделкой планкеном - последний тренд

Lauren Smyth designs over 80 spec homes a year for Alturas Homes! Last year, the time came to design a home for herself. Having trusted Kentwood for many years in Alturas Homes builder communities, Lauren knew that Brushed Oak Whisker from the Plateau Collection was the floor for her!
She calls the look of her home ‘Ski Mod Minimalist’. Clean lines and a modern aesthetic characterizes Lauren's design style, while channeling the wild of the mountains and the rivers surrounding her hometown of Boise.
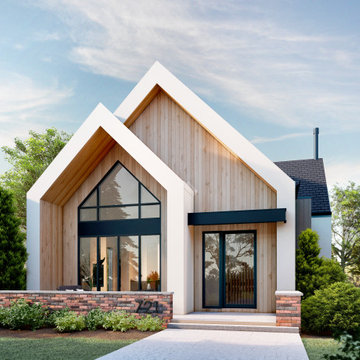
With bold, clean lines and beautiful natural wood vertical siding, this Scandinavian Modern home makes a statement in the vibrant and award-winning master planned Currie community. This home’s design uses symmetry and balance to create a unique and eye-catching modern home. Using a color palette of black, white, and blonde wood, the design remains simple and clean while creating a homey and welcoming feel. The sheltered back deck has a big cozy fireplace, making it a wonderful place to gather with friends and family. Floor-to-ceiling windows allow natural light to pour in from outside. This stunning Scandi Modern home is thoughtfully designed down to the last detail.
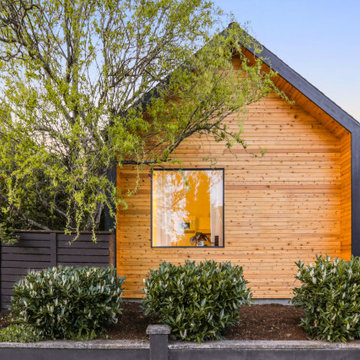
This minimalist, gabled ADU was designed for functionality, privacy and comfort. With ample natural light, age-in-place features, and a unique modern aesthetic, this backyard cottage is the perfect solution for multigenerational living.
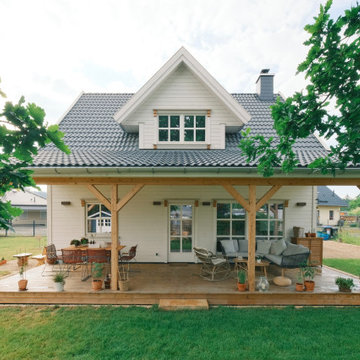
Mitten in den neuen Hamptons von Berlin ist ein skandinavischer Traum aus Holz entstanden.
Herzstück ist die überdachte Veranda, die ausreichend Platz bietet und das Wohnzimmer optisch und räumlich verlängert. Hier wurde sich für eine große, graue Loungeecke entschieden. Als Must-have ergänzt ein Schaukelstuhl den Bereich. Für farbliche Akzente sorgt die edle Essecken Kombination von Houe und bietet für 6 Leute ausreichend Platz.
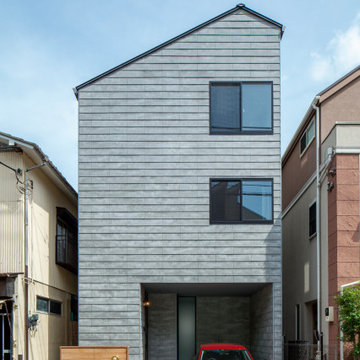
Свежая идея для дизайна: трехэтажный, серый частный загородный дом среднего размера в скандинавском стиле с облицовкой из ЦСП, двускатной крышей, металлической крышей, серой крышей и отделкой планкеном - отличное фото интерьера
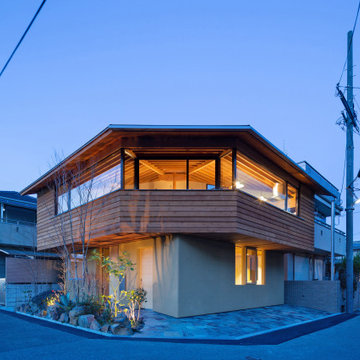
2階の生活は道路からは見えず、しっかりとプライバシーが保たれます。
Идея дизайна: двухэтажный, деревянный, бежевый частный загородный дом среднего размера в скандинавском стиле с односкатной крышей, металлической крышей, серой крышей и отделкой планкеном
Идея дизайна: двухэтажный, деревянный, бежевый частный загородный дом среднего размера в скандинавском стиле с односкатной крышей, металлической крышей, серой крышей и отделкой планкеном
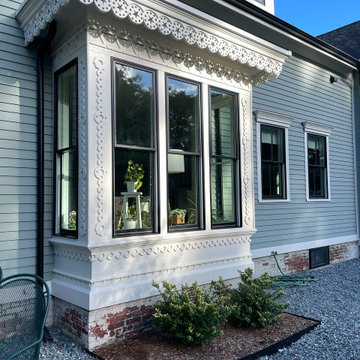
This project for a builder husband and interior-designer wife involved adding onto and restoring the luster of a c. 1883 Carpenter Gothic cottage in Barrington that they had occupied for years while raising their two sons. They were ready to ditch their small tacked-on kitchen that was mostly isolated from the rest of the house, views/daylight, as well as the yard, and replace it with something more generous, brighter, and more open that would improve flow inside and out. They were also eager for a better mudroom, new first-floor 3/4 bath, new basement stair, and a new second-floor master suite above.
The design challenge was to conceive of an addition and renovations that would be in balanced conversation with the original house without dwarfing or competing with it. The new cross-gable addition echoes the original house form, at a somewhat smaller scale and with a simplified more contemporary exterior treatment that is sympathetic to the old house but clearly differentiated from it.
Renovations included the removal of replacement vinyl windows by others and the installation of new Pella black clad windows in the original house, a new dormer in one of the son’s bedrooms, and in the addition. At the first-floor interior intersection between the existing house and the addition, two new large openings enhance flow and access to daylight/view and are outfitted with pairs of salvaged oversized clear-finished wooden barn-slider doors that lend character and visual warmth.
A new exterior deck off the kitchen addition leads to a new enlarged backyard patio that is also accessible from the new full basement directly below the addition.
(Interior fit-out and interior finishes/fixtures by the Owners)

TEAM
Architect: LDa Architecture & Interiors
Builder: Lou Boxer Builder
Photographer: Greg Premru Photography
На фото: двухэтажный, деревянный, красный частный загородный дом среднего размера в скандинавском стиле с двускатной крышей, металлической крышей, черной крышей и отделкой планкеном с
На фото: двухэтажный, деревянный, красный частный загородный дом среднего размера в скандинавском стиле с двускатной крышей, металлической крышей, черной крышей и отделкой планкеном с
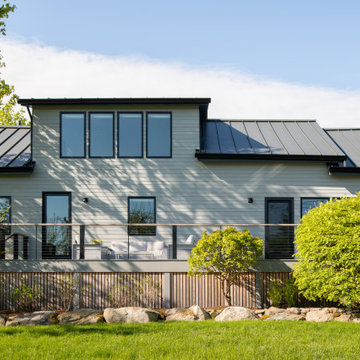
Exterior shot of a coastal cabin renovated and reskinned with Maibec siding and metal roof.
Источник вдохновения для домашнего уюта: маленький, двухэтажный, деревянный, серый частный загородный дом в скандинавском стиле с двускатной крышей, металлической крышей, черной крышей и отделкой планкеном для на участке и в саду
Источник вдохновения для домашнего уюта: маленький, двухэтажный, деревянный, серый частный загородный дом в скандинавском стиле с двускатной крышей, металлической крышей, черной крышей и отделкой планкеном для на участке и в саду

Simple Modern Scandinavian inspired gable home in the woods of Minnesota
Стильный дизайн: маленький, двухэтажный, черный частный загородный дом в скандинавском стиле с комбинированной облицовкой, двускатной крышей, крышей из гибкой черепицы, черной крышей и отделкой планкеном для на участке и в саду - последний тренд
Стильный дизайн: маленький, двухэтажный, черный частный загородный дом в скандинавском стиле с комбинированной облицовкой, двускатной крышей, крышей из гибкой черепицы, черной крышей и отделкой планкеном для на участке и в саду - последний тренд

Fotograf: Thomas Drexel
Идея дизайна: трехэтажный, деревянный, бежевый частный загородный дом среднего размера в скандинавском стиле с односкатной крышей, черепичной крышей и отделкой планкеном
Идея дизайна: трехэтажный, деревянный, бежевый частный загородный дом среднего размера в скандинавском стиле с односкатной крышей, черепичной крышей и отделкой планкеном

Single Story ranch house with stucco and wood siding painted black.
Стильный дизайн: одноэтажный, черный частный загородный дом среднего размера в скандинавском стиле с облицовкой из цементной штукатурки, двускатной крышей, крышей из гибкой черепицы, черной крышей и отделкой планкеном - последний тренд
Стильный дизайн: одноэтажный, черный частный загородный дом среднего размера в скандинавском стиле с облицовкой из цементной штукатурки, двускатной крышей, крышей из гибкой черепицы, черной крышей и отделкой планкеном - последний тренд

This project for a builder husband and interior-designer wife involved adding onto and restoring the luster of a c. 1883 Carpenter Gothic cottage in Barrington that they had occupied for years while raising their two sons. They were ready to ditch their small tacked-on kitchen that was mostly isolated from the rest of the house, views/daylight, as well as the yard, and replace it with something more generous, brighter, and more open that would improve flow inside and out. They were also eager for a better mudroom, new first-floor 3/4 bath, new basement stair, and a new second-floor master suite above.
The design challenge was to conceive of an addition and renovations that would be in balanced conversation with the original house without dwarfing or competing with it. The new cross-gable addition echoes the original house form, at a somewhat smaller scale and with a simplified more contemporary exterior treatment that is sympathetic to the old house but clearly differentiated from it.
Renovations included the removal of replacement vinyl windows by others and the installation of new Pella black clad windows in the original house, a new dormer in one of the son’s bedrooms, and in the addition. At the first-floor interior intersection between the existing house and the addition, two new large openings enhance flow and access to daylight/view and are outfitted with pairs of salvaged oversized clear-finished wooden barn-slider doors that lend character and visual warmth.
A new exterior deck off the kitchen addition leads to a new enlarged backyard patio that is also accessible from the new full basement directly below the addition.
(Interior fit-out and interior finishes/fixtures by the Owners)
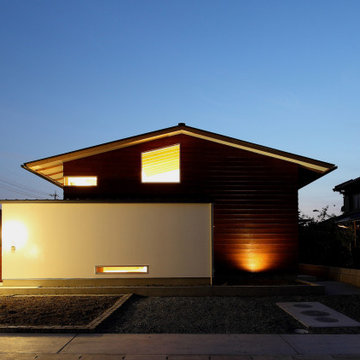
写真 | 堀 隆之
Пример оригинального дизайна: одноэтажный, деревянный, коричневый частный загородный дом среднего размера в скандинавском стиле с двускатной крышей, металлической крышей, серой крышей и отделкой планкеном
Пример оригинального дизайна: одноэтажный, деревянный, коричневый частный загородный дом среднего размера в скандинавском стиле с двускатной крышей, металлической крышей, серой крышей и отделкой планкеном

Свежая идея для дизайна: одноэтажный, деревянный, серый мини дом среднего размера в скандинавском стиле с полувальмовой крышей, металлической крышей, серой крышей и отделкой планкеном - отличное фото интерьера
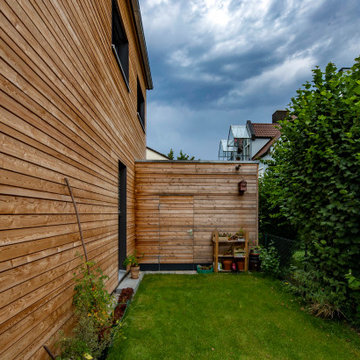
Aufnahmen: Michael Voit
Идея дизайна: двухэтажный, деревянный частный загородный дом в скандинавском стиле с двускатной крышей, черепичной крышей, серой крышей и отделкой планкеном
Идея дизайна: двухэтажный, деревянный частный загородный дом в скандинавском стиле с двускатной крышей, черепичной крышей, серой крышей и отделкой планкеном
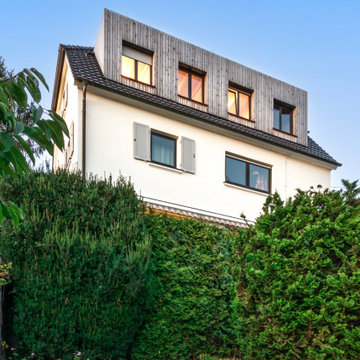
Nach einer Ertüchtigung des Dachstuhls wurden zwei große Flachdachgauben, die mit einer unbehandelten Lärchenholzfassade verkleidet sind, bei dem Einfamilienhaus in Mülheim an der Ruhr eingebaut.
Красивые дома в скандинавском стиле с отделкой планкеном – 144 фото фасадов
1