Красивые дома в классическом стиле с отделкой планкеном – 1 538 фото фасадов
Сортировать:
Бюджет
Сортировать:Популярное за сегодня
1 - 20 из 1 538 фото
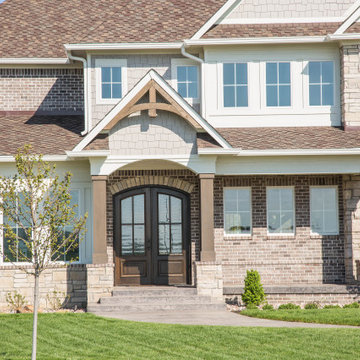
An arched front entry adds an interesting architectural detail at contrast with the peaked porch roof.
На фото: огромный, двухэтажный, кирпичный, коричневый частный загородный дом в классическом стиле с двускатной крышей, крышей из гибкой черепицы, коричневой крышей и отделкой планкеном
На фото: огромный, двухэтажный, кирпичный, коричневый частный загородный дом в классическом стиле с двускатной крышей, крышей из гибкой черепицы, коричневой крышей и отделкой планкеном

Стильный дизайн: трехэтажный, серый частный загородный дом в классическом стиле с комбинированной облицовкой, двускатной крышей, крышей из гибкой черепицы, коричневой крышей и отделкой планкеном - последний тренд
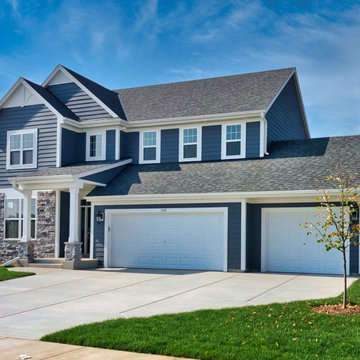
Traditional two story home in a suburban setting.
На фото: двухэтажный, синий частный загородный дом среднего размера в классическом стиле с облицовкой из ЦСП, двускатной крышей, крышей из гибкой черепицы, серой крышей и отделкой планкеном с
На фото: двухэтажный, синий частный загородный дом среднего размера в классическом стиле с облицовкой из ЦСП, двускатной крышей, крышей из гибкой черепицы, серой крышей и отделкой планкеном с
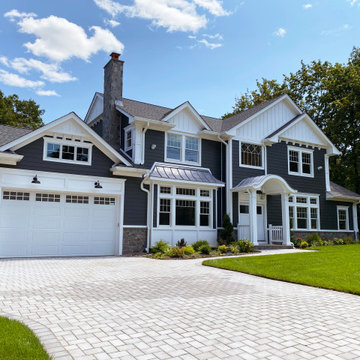
На фото: большой, двухэтажный, синий частный загородный дом в классическом стиле с облицовкой из ЦСП, двускатной крышей, крышей из гибкой черепицы, серой крышей и отделкой планкеном
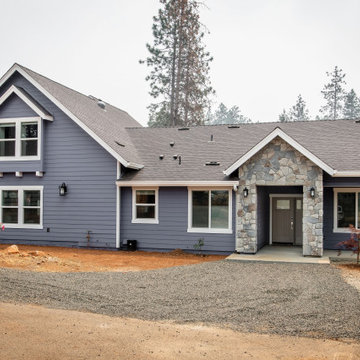
Exterior
Пример оригинального дизайна: двухэтажный, деревянный, фиолетовый частный загородный дом в классическом стиле с двускатной крышей, крышей из гибкой черепицы, серой крышей и отделкой планкеном
Пример оригинального дизайна: двухэтажный, деревянный, фиолетовый частный загородный дом в классическом стиле с двускатной крышей, крышей из гибкой черепицы, серой крышей и отделкой планкеном
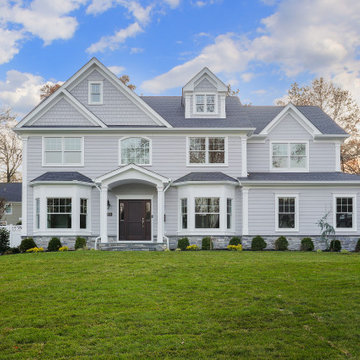
Front Elevation
На фото: трехэтажный, серый частный загородный дом в классическом стиле с крышей из гибкой черепицы, серой крышей и отделкой планкеном с
На фото: трехэтажный, серый частный загородный дом в классическом стиле с крышей из гибкой черепицы, серой крышей и отделкой планкеном с
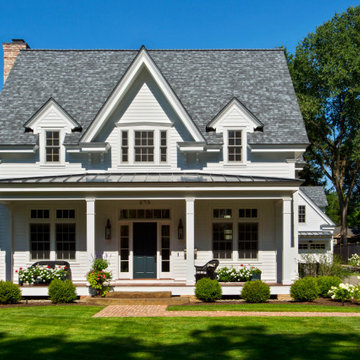
Located in a historical district, this new home fits right in with its 120+ year old neighbors. The front walkway is made up of reclaimed bricks while bluestone pavers line the walkway from the house to the garage adjacent to the driveway. A gas lantern lamp decorates the yard along the walkway. The front porch is constructed of classic tongue and groove mahogany complete with traditional soft blue hue ceiling. The garage doors resemble authentic carriage house doors.
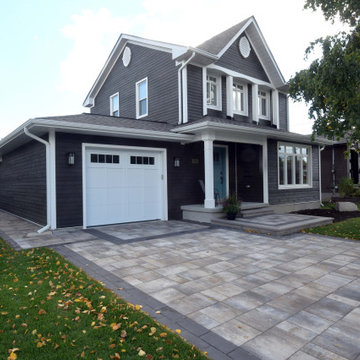
Clients wanted to modernize the exterior looks of their home, make the entrance area more functional and enlarge their garage doors.
We replaced the old siding with a high contrast combination of dark siding and white trim, giving the house a sleek and modern look.
The exterior doors and windows were replaced, and the garage doors enlarged. The new covered porch at the entrance offers shelter and adds a welcoming touch to the house.
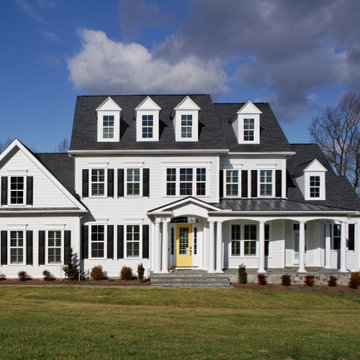
Источник вдохновения для домашнего уюта: белый, большой, трехэтажный частный загородный дом в классическом стиле с двускатной крышей, черной крышей, отделкой планкеном, облицовкой из ЦСП и крышей из гибкой черепицы
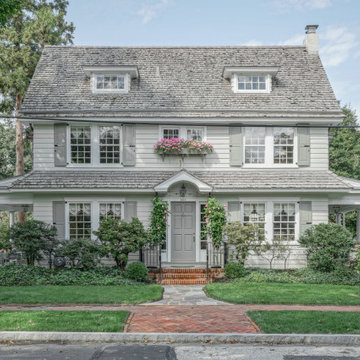
Свежая идея для дизайна: двухэтажный, деревянный, серый частный загородный дом среднего размера в классическом стиле с двускатной крышей, крышей из гибкой черепицы, серой крышей и отделкой планкеном - отличное фото интерьера

На фото: большой, двухэтажный, белый частный загородный дом в классическом стиле с облицовкой из ЦСП, двускатной крышей, крышей из гибкой черепицы, коричневой крышей и отделкой планкеном с
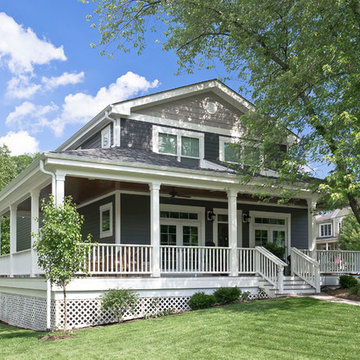
Existing brick ranch, total gut of first floor with second floor addition on corner lot with tight setback restrictions. Relocated front door, new southern plantation style porch and French doors.
Photos by Kmiecik Imagery.

На фото: двухэтажный, деревянный, белый частный загородный дом в классическом стиле с мансардной крышей, черепичной крышей, серой крышей и отделкой планкеном с

На фото: маленький, двухэтажный, кирпичный, коричневый частный загородный дом в классическом стиле с двускатной крышей, крышей из гибкой черепицы, черной крышей и отделкой планкеном для на участке и в саду
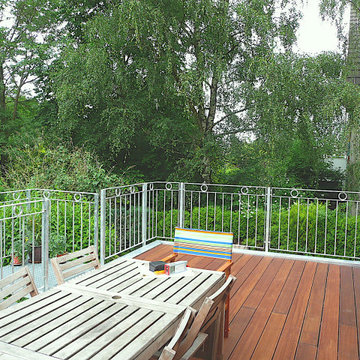
Gartenfassade nach Sanierung
Свежая идея для дизайна: частный загородный дом в классическом стиле с облицовкой из ЦСП и отделкой планкеном - отличное фото интерьера
Свежая идея для дизайна: частный загородный дом в классическом стиле с облицовкой из ЦСП и отделкой планкеном - отличное фото интерьера
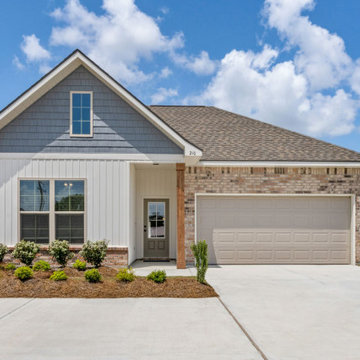
Welcome home to our premier community of Avery Meadows! This quaint Duson, Louisiana community is conveniently located less than three miles from Lafayette. Family and pet-friendly, this peaceful neighborhood offers country living with city conveniences.

Richmond Hill Design + Build brings you this gorgeous American four-square home, crowned with a charming, black metal roof in Richmond’s historic Ginter Park neighborhood! Situated on a .46 acre lot, this craftsman-style home greets you with double, 8-lite front doors and a grand, wrap-around front porch. Upon entering the foyer, you’ll see the lovely dining room on the left, with crisp, white wainscoting and spacious sitting room/study with French doors to the right. Straight ahead is the large family room with a gas fireplace and flanking 48” tall built-in shelving. A panel of expansive 12’ sliding glass doors leads out to the 20’ x 14’ covered porch, creating an indoor/outdoor living and entertaining space. An amazing kitchen is to the left, featuring a 7’ island with farmhouse sink, stylish gold-toned, articulating faucet, two-toned cabinetry, soft close doors/drawers, quart countertops and premium Electrolux appliances. Incredibly useful butler’s pantry, between the kitchen and dining room, sports glass-front, upper cabinetry and a 46-bottle wine cooler. With 4 bedrooms, 3-1/2 baths and 5 walk-in closets, space will not be an issue. The owner’s suite has a freestanding, soaking tub, large frameless shower, water closet and 2 walk-in closets, as well a nice view of the backyard. Laundry room, with cabinetry and counter space, is conveniently located off of the classic central hall upstairs. Three additional bedrooms, all with walk-in closets, round out the second floor, with one bedroom having attached full bath and the other two bedrooms sharing a Jack and Jill bath. Lovely hickory wood floors, upgraded Craftsman trim package and custom details throughout!
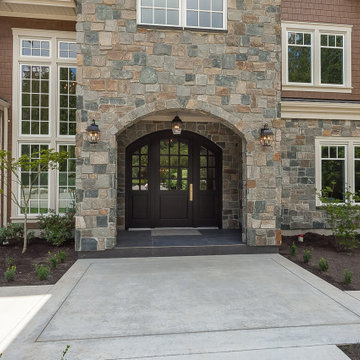
Источник вдохновения для домашнего уюта: огромный, двухэтажный, коричневый частный загородный дом в классическом стиле с облицовкой из камня, двускатной крышей, крышей из гибкой черепицы, серой крышей и отделкой планкеном
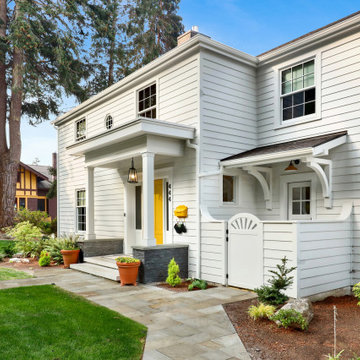
1600 square foot addition and complete remodel to existing historic home
На фото: большой, трехэтажный, деревянный, белый частный загородный дом в классическом стиле с вальмовой крышей, крышей из гибкой черепицы, серой крышей и отделкой планкеном с
На фото: большой, трехэтажный, деревянный, белый частный загородный дом в классическом стиле с вальмовой крышей, крышей из гибкой черепицы, серой крышей и отделкой планкеном с
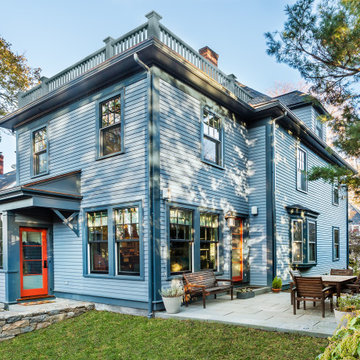
We added a two story ell at the back of this stately American Foursquare home. With close attention to scale and expert structural and finish carpentry, new and old blend seamlessly, yet the new spaces pop with personality and enable indoor-outdoor living in ways that are decidedly modern.
Красивые дома в классическом стиле с отделкой планкеном – 1 538 фото фасадов
1