Красивые дома в стиле рустика с отделкой планкеном – 292 фото фасадов
Сортировать:
Бюджет
Сортировать:Популярное за сегодня
1 - 20 из 292 фото
1 из 3

This three-bedroom, two-bath home, designed and built to Passive House standards*, is located on a gently sloping hill adjacent to a conservation area in North Stamford. The home was designed by the owner, an architect, for single-floor living.
The home was certified as a US DOE Zero Energy Ready Home. Without solar panels, the home has a HERS score of 34. In the near future, the homeowner intends to add solar panels which will lower the HERS score from 34 to 0. At that point, the home will become a Net Zero Energy Home.
*The home was designed and built to conform to Passive House certification standards but the homeowner opted to forgo Passive House Certification.
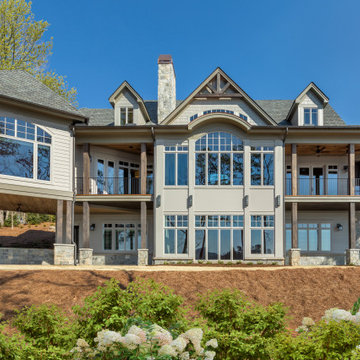
На фото: одноэтажный, бежевый частный загородный дом в стиле рустика с облицовкой из камня, двускатной крышей, крышей из гибкой черепицы, серой крышей и отделкой планкеном с
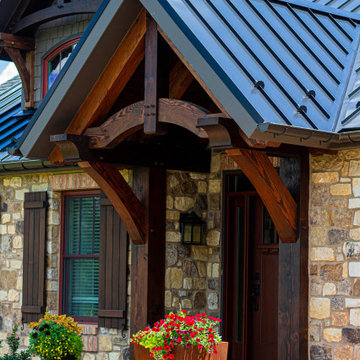
Пример оригинального дизайна: большой, одноэтажный, бежевый частный загородный дом в стиле рустика с облицовкой из ЦСП, двускатной крышей, крышей из смешанных материалов, черной крышей и отделкой планкеном
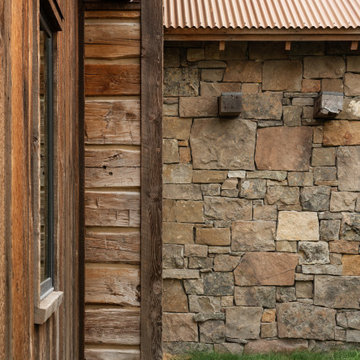
Идея дизайна: деревянный, коричневый дом в стиле рустика с отделкой планкеном

Back addition, after. Added indoor/outdoor living space with kitchen. Features beautiful steel beams and woodwork.
Идея дизайна: огромный, двухэтажный, деревянный, коричневый частный загородный дом в стиле рустика с двускатной крышей, черепичной крышей, коричневой крышей и отделкой планкеном
Идея дизайна: огромный, двухэтажный, деревянный, коричневый частный загородный дом в стиле рустика с двускатной крышей, черепичной крышей, коричневой крышей и отделкой планкеном
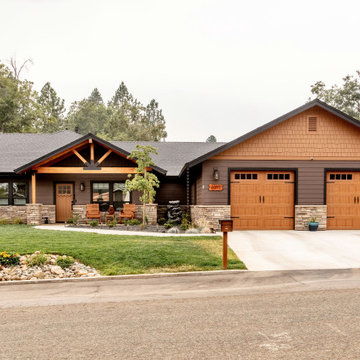
Пример оригинального дизайна: одноэтажный, деревянный, коричневый частный загородный дом среднего размера в стиле рустика с двускатной крышей, крышей из гибкой черепицы, коричневой крышей и отделкой планкеном
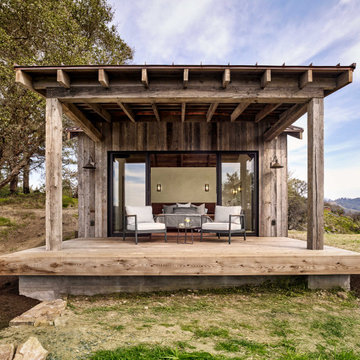
Bespoke guest cabin with rustic finishes and extreme attention to detail. Materials included reclaimed wood for flooring, beams and ceilings and exterior siding. Fleetwood windows and doors, custom barn door. Venetian plaster with custom iron fixtures throughout. Standing seam copper roof.
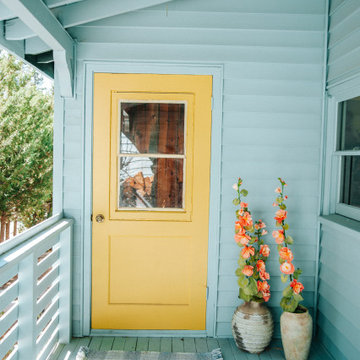
Пример оригинального дизайна: двухэтажный, деревянный, синий частный загородный дом в стиле рустика с двускатной крышей и отделкой планкеном
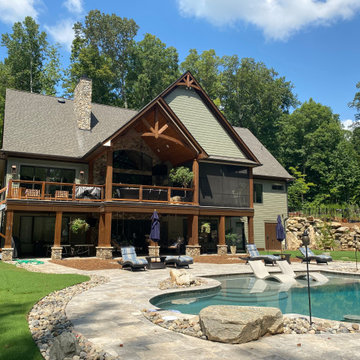
На фото: большой, трехэтажный, зеленый частный загородный дом в стиле рустика с комбинированной облицовкой, двускатной крышей, крышей из гибкой черепицы, черной крышей и отделкой планкеном с
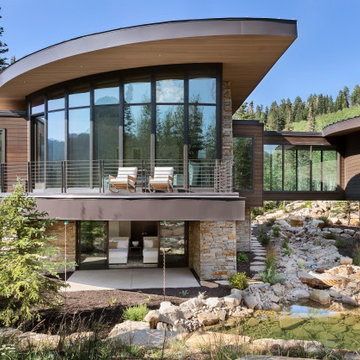
The exterior primary terrace is a serene retreat, enveloped by nature's beauty. A soaring, arced roofline gracefully frames expansive floor-to-ceiling windows, flooding the space with natural light and showcasing panoramic views of the surrounding landscape. Two cozy lounge chairs beckon relaxation, inviting you to unwind and soak in the tranquility. Below the terrace, a winding river meanders through the landscape, creating a soothing soundtrack as it flows towards a natural pool nestled amidst lush greenery. Steps away, a separate guest studio provides a private oasis for visitors, seamlessly blending with the natural surroundings.

Свежая идея для дизайна: одноэтажный, деревянный, черный частный загородный дом в стиле рустика с двускатной крышей и отделкой планкеном - отличное фото интерьера
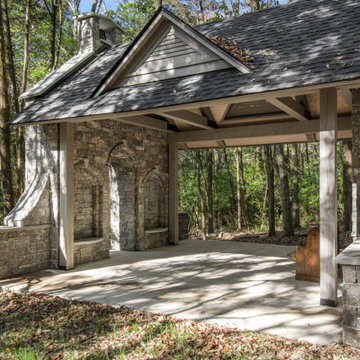
Newly built in 2021; this sanctuary in the woods was designed and built to appear as though it had existed for years.
Architecture: Noble Johnson Architects
Builder: Crane Builders
Photography: Garett + Carrie Buell of Studiobuell/ studiobuell.com

Main Cabin Entry and Deck
На фото: трехэтажный, зеленый частный загородный дом в стиле рустика с облицовкой из винила, крышей из гибкой черепицы, коричневой крышей и отделкой планкеном
На фото: трехэтажный, зеленый частный загородный дом в стиле рустика с облицовкой из винила, крышей из гибкой черепицы, коричневой крышей и отделкой планкеном
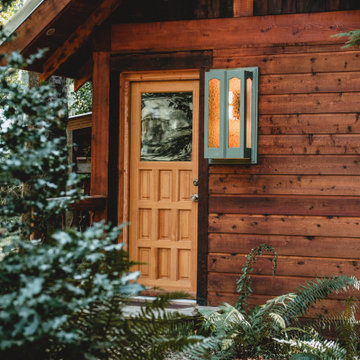
Entry door of the cabin is reclaimed from Second Use in Seattle. Reclaimed wall lantern from a neighboring cabin that was being remodeled. The outdoor shower structure in the foreground.

Pulling back the folding doors reveals French doors and sidelights salvaged from a monastery in Minnesota.
We converted the original 1920's 240 SF garage into a Poetry/Writing Studio by removing the flat roof, and adding a cathedral-ceiling gable roof, with a loft sleeping space reached by library ladder. The kitchenette is minimal--sink, under-counter refrigerator and hot plate. Behind the frosted glass folding door on the left, the toilet, on the right, a shower.
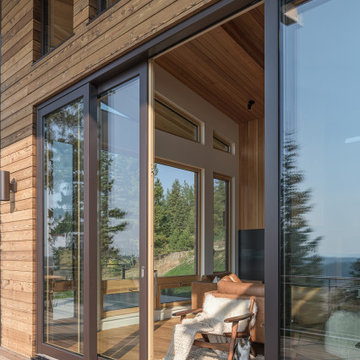
The W7 series of windows and doors were selected in this project both for the high performance of the products, the beauty of natural wood interiors, and the durability of aluminum-clad exteriors. The stunning clear-stained pine windows make use of concealed hinges, which not only deliver a clean aesthetic but provide continuous gaskets around the sash helping to create a better seal against the weather outside. The robust hardware is paired with stainless steel premium handles to ensure smooth operation and timeless style for years to come.
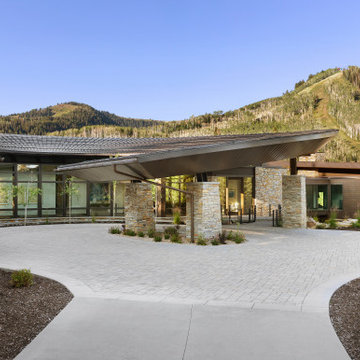
This architectural masterpiece nestled in the heart of Park City boasts unparalleled 360-degree views of the majestic mountain landscape. A winding driveway leads to a grand entrance, where a porte cochere supported by natural stone columns and a dramatic curved roofline makes a bold first impression. The home's expansive windows, stretching from floor to ceiling, flood the interior with natural light and offer breathtaking vistas from every angle. A custom pivot hinge front door, a testament to meticulous craftsmanship, invites you into a world of refined luxury and unparalleled comfort.
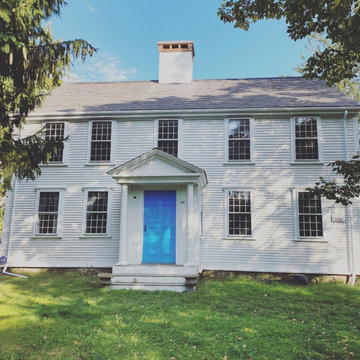
Antique shipbuilders home 1850. The Thomas Barstow home. Large colonial in need of renovation being sensitive to the historic nature of the property combining and adding new spaces for modern family living. A forever home
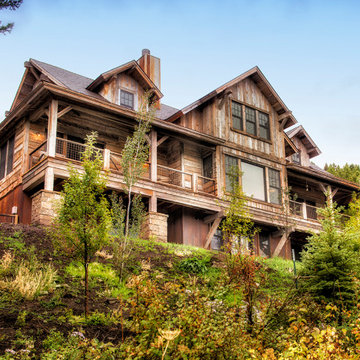
Идея дизайна: большой, трехэтажный, разноцветный частный загородный дом в стиле рустика с комбинированной облицовкой, двускатной крышей, крышей из гибкой черепицы, коричневой крышей и отделкой планкеном
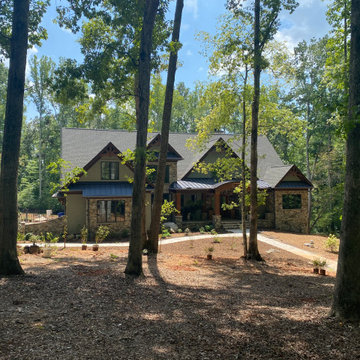
Свежая идея для дизайна: большой, трехэтажный, зеленый частный загородный дом в стиле рустика с комбинированной облицовкой, двускатной крышей, крышей из гибкой черепицы, черной крышей и отделкой планкеном - отличное фото интерьера
Красивые дома в стиле рустика с отделкой планкеном – 292 фото фасадов
1