Красивые дома в стиле неоклассика (современная классика) с отделкой планкеном – 714 фото фасадов
Сортировать:
Бюджет
Сортировать:Популярное за сегодня
1 - 20 из 714 фото
1 из 3
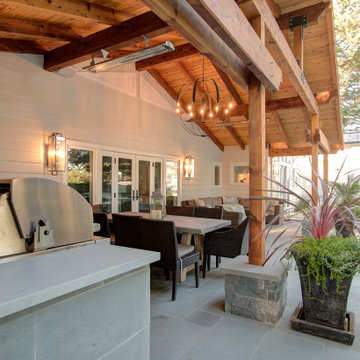
Covered outdoor Family Room with Kitchen, Dining, and Sitting areas.
На фото: большой, одноэтажный, деревянный, белый частный загородный дом в стиле неоклассика (современная классика) с двускатной крышей и отделкой планкеном
На фото: большой, одноэтажный, деревянный, белый частный загородный дом в стиле неоклассика (современная классика) с двускатной крышей и отделкой планкеном
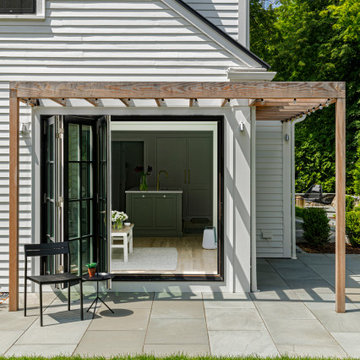
TEAM
Architect: LDa Architecture & Interiors
Builder: Affinity Builders
Landscape Architect: Jon Russo
Photographer: Sean Litchfield Photography
Источник вдохновения для домашнего уюта: кирпичный, белый дом в стиле неоклассика (современная классика) с двускатной крышей, металлической крышей, черной крышей и отделкой планкеном
Источник вдохновения для домашнего уюта: кирпичный, белый дом в стиле неоклассика (современная классика) с двускатной крышей, металлической крышей, черной крышей и отделкой планкеном
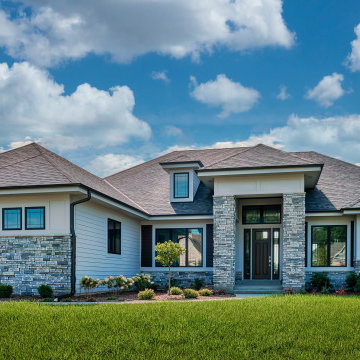
The exterior blends prairie style roofs with wood toned accent siding and varying stone heights to create a modern, casual style.
Пример оригинального дизайна: одноэтажный, разноцветный частный загородный дом среднего размера в стиле неоклассика (современная классика) с комбинированной облицовкой, вальмовой крышей, крышей из гибкой черепицы, коричневой крышей и отделкой планкеном
Пример оригинального дизайна: одноэтажный, разноцветный частный загородный дом среднего размера в стиле неоклассика (современная классика) с комбинированной облицовкой, вальмовой крышей, крышей из гибкой черепицы, коричневой крышей и отделкой планкеном
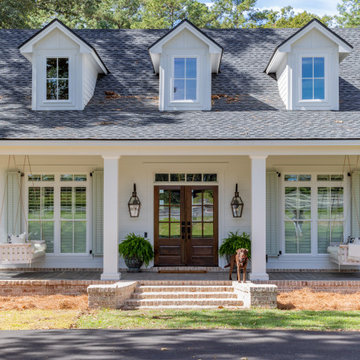
Photo: Jessie Preza Photography
На фото: большой, двухэтажный, белый частный загородный дом в стиле неоклассика (современная классика) с комбинированной облицовкой, двускатной крышей, крышей из гибкой черепицы, черной крышей и отделкой планкеном
На фото: большой, двухэтажный, белый частный загородный дом в стиле неоклассика (современная классика) с комбинированной облицовкой, двускатной крышей, крышей из гибкой черепицы, черной крышей и отделкой планкеном
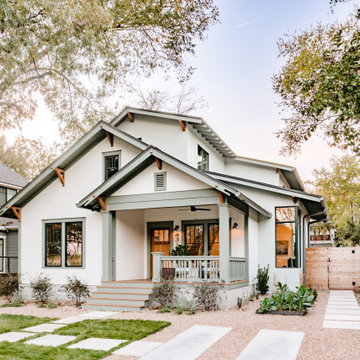
Front Yard
Стильный дизайн: двухэтажный, белый частный загородный дом в стиле неоклассика (современная классика) с комбинированной облицовкой, двускатной крышей и отделкой планкеном - последний тренд
Стильный дизайн: двухэтажный, белый частный загородный дом в стиле неоклассика (современная классика) с комбинированной облицовкой, двускатной крышей и отделкой планкеном - последний тренд
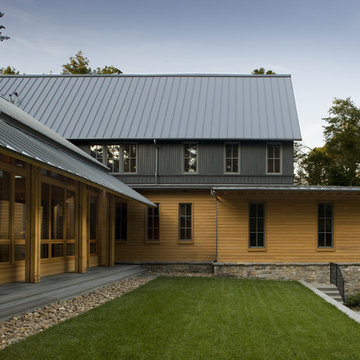
Won 2013 AIANC Design Award
Стильный дизайн: деревянный, двухэтажный, коричневый частный загородный дом в стиле неоклассика (современная классика) с металлической крышей и отделкой планкеном - последний тренд
Стильный дизайн: деревянный, двухэтажный, коричневый частный загородный дом в стиле неоклассика (современная классика) с металлической крышей и отделкой планкеном - последний тренд

Источник вдохновения для домашнего уюта: трехэтажный, черный частный загородный дом в стиле неоклассика (современная классика) с крышей из гибкой черепицы, черной крышей и отделкой планкеном

Источник вдохновения для домашнего уюта: одноэтажный, деревянный, белый частный загородный дом среднего размера в стиле неоклассика (современная классика) с двускатной крышей, крышей из смешанных материалов, серой крышей и отделкой планкеном
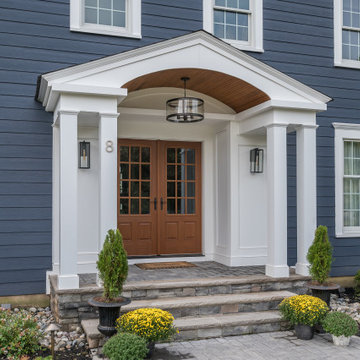
This front porch redesign in Scotch Plains, NJ provided a deep enough porch for good coverage for guests and deliveries. The warmth of the wood double doors was continued in the ceiling of the barrel vault. Galaxy Building, In House Photography.
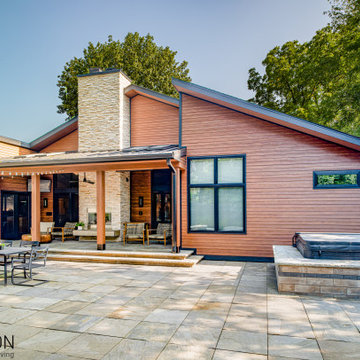
This zero-maintenance faux cedar exterior (except for the real cedar posts and beams) was a dreary old ranch house. The main structure was completely revamped by the architect of record and was executed flawlessly by the contractor.
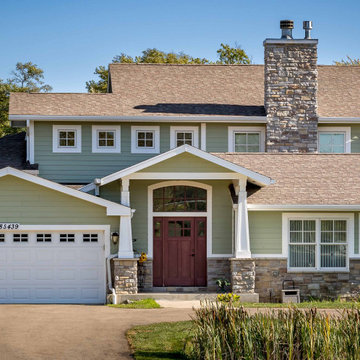
Свежая идея для дизайна: большой, зеленый частный загородный дом в стиле неоклассика (современная классика) с разными уровнями, облицовкой из ЦСП, двускатной крышей, крышей из гибкой черепицы, коричневой крышей, отделкой планкеном и входной группой - отличное фото интерьера
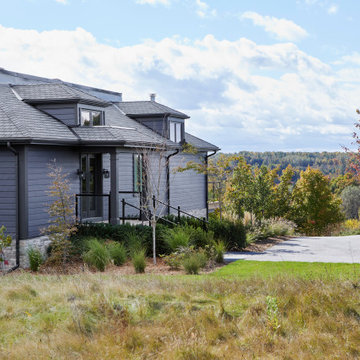
Rustic yet refined, this modern country retreat blends old and new in masterful ways, creating a fresh yet timeless experience. The structured, austere exterior gives way to an inviting interior. The palette of subdued greens, sunny yellows, and watery blues draws inspiration from nature. Whether in the upholstery or on the walls, trailing blooms lend a note of softness throughout. The dark teal kitchen receives an injection of light from a thoughtfully-appointed skylight; a dining room with vaulted ceilings and bead board walls add a rustic feel. The wall treatment continues through the main floor to the living room, highlighted by a large and inviting limestone fireplace that gives the relaxed room a note of grandeur. Turquoise subway tiles elevate the laundry room from utilitarian to charming. Flanked by large windows, the home is abound with natural vistas. Antlers, antique framed mirrors and plaid trim accentuates the high ceilings. Hand scraped wood flooring from Schotten & Hansen line the wide corridors and provide the ideal space for lounging.

An add-level and total remodel project that transformed a split-level home to a modern farmhouse.
Источник вдохновения для домашнего уюта: белый частный загородный дом среднего размера в стиле неоклассика (современная классика) с разными уровнями, облицовкой из ЦСП, двускатной крышей, крышей из гибкой черепицы, коричневой крышей и отделкой планкеном
Источник вдохновения для домашнего уюта: белый частный загородный дом среднего размера в стиле неоклассика (современная классика) с разными уровнями, облицовкой из ЦСП, двускатной крышей, крышей из гибкой черепицы, коричневой крышей и отделкой планкеном
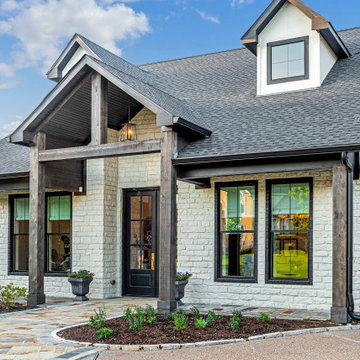
На фото: двухэтажный, кирпичный, белый частный загородный дом среднего размера в стиле неоклассика (современная классика) с двускатной крышей, крышей из гибкой черепицы, коричневой крышей и отделкой планкеном с

Full house renovation of this striking colonial revival.
Пример оригинального дизайна: большой, четырехэтажный, деревянный, зеленый частный загородный дом в стиле неоклассика (современная классика) с двускатной крышей, крышей из гибкой черепицы, серой крышей и отделкой планкеном
Пример оригинального дизайна: большой, четырехэтажный, деревянный, зеленый частный загородный дом в стиле неоклассика (современная классика) с двускатной крышей, крышей из гибкой черепицы, серой крышей и отделкой планкеном
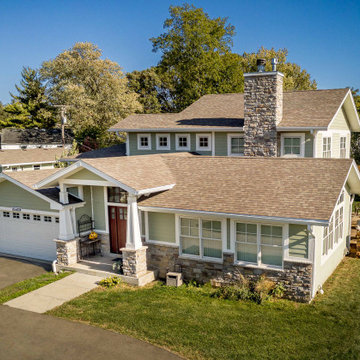
Идея дизайна: большой, зеленый частный загородный дом в стиле неоклассика (современная классика) с разными уровнями, облицовкой из ЦСП, двускатной крышей, крышей из гибкой черепицы, коричневой крышей, отделкой планкеном и входной группой
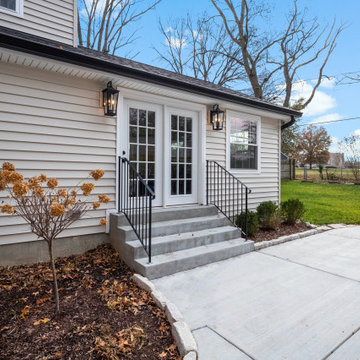
На фото: двухэтажный, бежевый дом среднего размера в стиле неоклассика (современная классика) с облицовкой из винила и отделкой планкеном
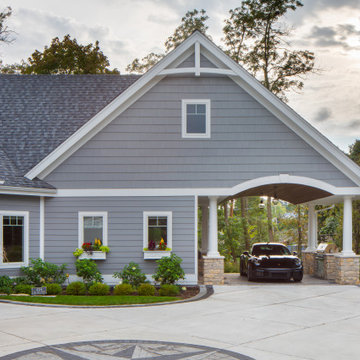
A sprawling exposed ranch nestled in the bluffs of Port Washington with views of the lake. We used LP Diamond coat siding in the color coastal breeze with crisp white trim and garage doors. The most unique details of this home are the cupola over the covered porch and the natural gas lanterns that greet you at the front door. Inside you will find unique design elements in every space from natural hickory wood flooring, cabinetry details, and show stopping light fixtures.

This project started as a cramped cape with little character and extreme water damage, but over the course of several months, it was transformed into a striking modern home with all the bells and whistles. Being just a short walk from Mackworth Island, the homeowner wanted to capitalize on the excellent location, so everything on the exterior and interior was replaced and upgraded. Walls were torn down on the first floor to make the kitchen, dining, and living areas more open to one another. A large dormer was added to the entire back of the house to increase the ceiling height in both bedrooms and create a more functional space. The completed home marries great function and design with efficiency and adds a little boldness to the neighborhood. Design by Tyler Karu Design + Interiors. Photography by Erin Little.
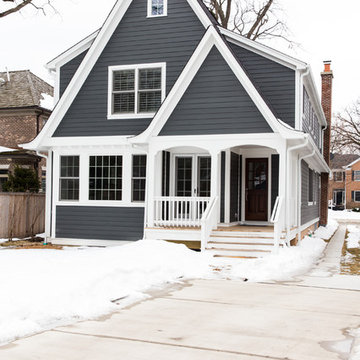
Katie Basil Photography
Идея дизайна: двухэтажный, синий, большой частный загородный дом в стиле неоклассика (современная классика) с облицовкой из ЦСП, двускатной крышей, крышей из гибкой черепицы, черной крышей и отделкой планкеном
Идея дизайна: двухэтажный, синий, большой частный загородный дом в стиле неоклассика (современная классика) с облицовкой из ЦСП, двускатной крышей, крышей из гибкой черепицы, черной крышей и отделкой планкеном
Красивые дома в стиле неоклассика (современная классика) с отделкой планкеном – 714 фото фасадов
1