Красивые дома в стиле неоклассика (современная классика) с отделкой планкеном – 693 фото фасадов
Сортировать:
Бюджет
Сортировать:Популярное за сегодня
21 - 40 из 693 фото
1 из 3
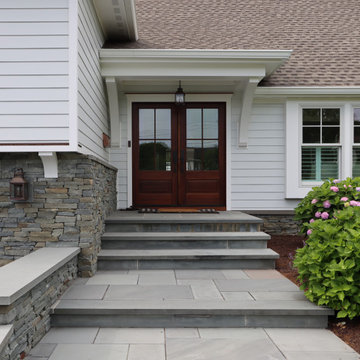
На фото: белый частный загородный дом среднего размера в стиле неоклассика (современная классика) с разными уровнями, комбинированной облицовкой, односкатной крышей, крышей из гибкой черепицы, серой крышей и отделкой планкеном
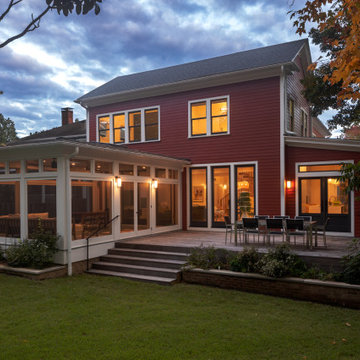
Photo: David Solow
Свежая идея для дизайна: двухэтажный, красный частный загородный дом в стиле неоклассика (современная классика) с облицовкой из ЦСП, двускатной крышей, крышей из смешанных материалов, серой крышей и отделкой планкеном - отличное фото интерьера
Свежая идея для дизайна: двухэтажный, красный частный загородный дом в стиле неоклассика (современная классика) с облицовкой из ЦСП, двускатной крышей, крышей из смешанных материалов, серой крышей и отделкой планкеном - отличное фото интерьера

На фото: большой, двухэтажный, деревянный, бежевый частный загородный дом в стиле неоклассика (современная классика) с двускатной крышей и отделкой планкеном
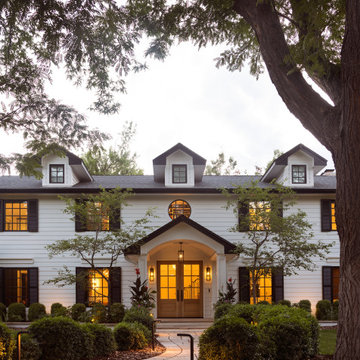
Свежая идея для дизайна: двухэтажный, белый частный загородный дом в стиле неоклассика (современная классика) с двускатной крышей, крышей из гибкой черепицы, серой крышей и отделкой планкеном - отличное фото интерьера
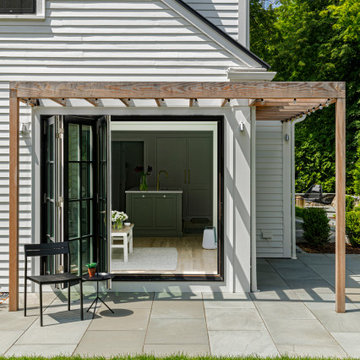
TEAM
Architect: LDa Architecture & Interiors
Builder: Affinity Builders
Landscape Architect: Jon Russo
Photographer: Sean Litchfield Photography
Источник вдохновения для домашнего уюта: кирпичный, белый дом в стиле неоклассика (современная классика) с двускатной крышей, металлической крышей, черной крышей и отделкой планкеном
Источник вдохновения для домашнего уюта: кирпичный, белый дом в стиле неоклассика (современная классика) с двускатной крышей, металлической крышей, черной крышей и отделкой планкеном
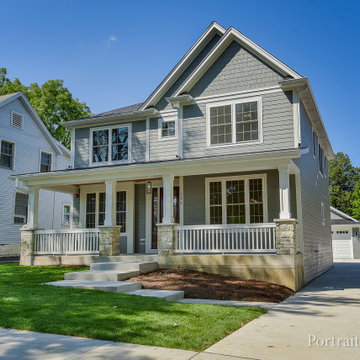
На фото: двухэтажный, серый частный загородный дом в стиле неоклассика (современная классика) с облицовкой из ЦСП, крышей из гибкой черепицы, черной крышей и отделкой планкеном
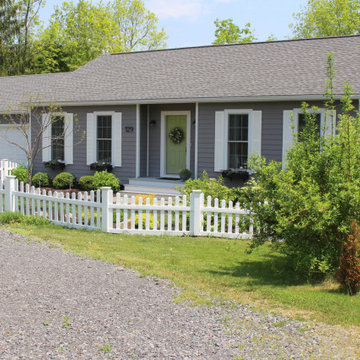
Источник вдохновения для домашнего уюта: двухэтажный, серый частный загородный дом в стиле неоклассика (современная классика) с облицовкой из винила, двускатной крышей, крышей из гибкой черепицы, черной крышей и отделкой планкеном
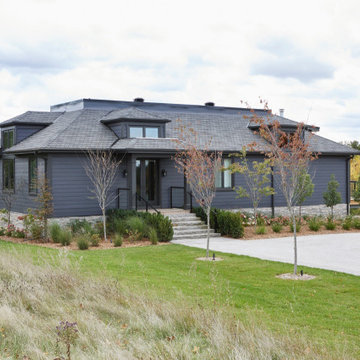
Rustic yet refined, this modern country retreat blends old and new in masterful ways, creating a fresh yet timeless experience. The structured, austere exterior gives way to an inviting interior. The palette of subdued greens, sunny yellows, and watery blues draws inspiration from nature. Whether in the upholstery or on the walls, trailing blooms lend a note of softness throughout. The dark teal kitchen receives an injection of light from a thoughtfully-appointed skylight; a dining room with vaulted ceilings and bead board walls add a rustic feel. The wall treatment continues through the main floor to the living room, highlighted by a large and inviting limestone fireplace that gives the relaxed room a note of grandeur. Turquoise subway tiles elevate the laundry room from utilitarian to charming. Flanked by large windows, the home is abound with natural vistas. Antlers, antique framed mirrors and plaid trim accentuates the high ceilings. Hand scraped wood flooring from Schotten & Hansen line the wide corridors and provide the ideal space for lounging.
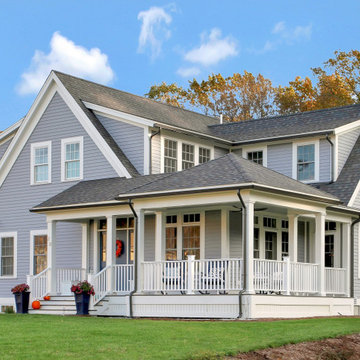
New custom home.
Пример оригинального дизайна: двухэтажный, деревянный, серый частный загородный дом среднего размера в стиле неоклассика (современная классика) с двускатной крышей, крышей из гибкой черепицы, серой крышей и отделкой планкеном
Пример оригинального дизайна: двухэтажный, деревянный, серый частный загородный дом среднего размера в стиле неоклассика (современная классика) с двускатной крышей, крышей из гибкой черепицы, серой крышей и отделкой планкеном
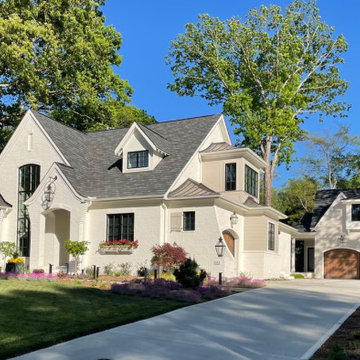
Painted Brick home in Davidson NC
На фото: большой, двухэтажный, кирпичный, белый частный загородный дом в стиле неоклассика (современная классика) с двускатной крышей, крышей из гибкой черепицы, черной крышей и отделкой планкеном с
На фото: большой, двухэтажный, кирпичный, белый частный загородный дом в стиле неоклассика (современная классика) с двускатной крышей, крышей из гибкой черепицы, черной крышей и отделкой планкеном с
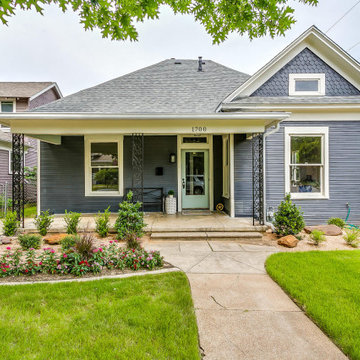
Пример оригинального дизайна: одноэтажный, деревянный, синий частный загородный дом среднего размера в стиле неоклассика (современная классика) с двускатной крышей, крышей из гибкой черепицы, серой крышей и отделкой планкеном
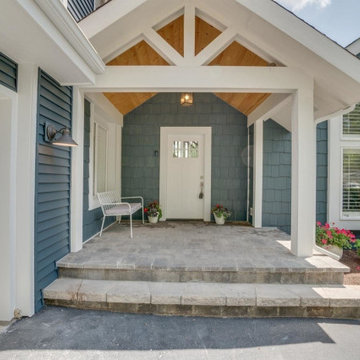
Источник вдохновения для домашнего уюта: большой, одноэтажный, деревянный, синий частный загородный дом в стиле неоклассика (современная классика) с вальмовой крышей, черепичной крышей, коричневой крышей и отделкой планкеном
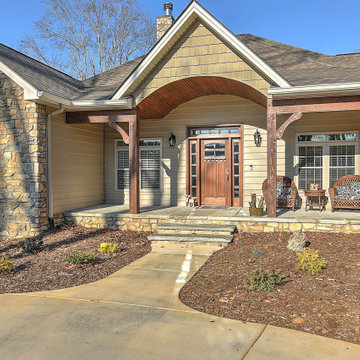
Стильный дизайн: большой, двухэтажный, бежевый частный загородный дом в стиле неоклассика (современная классика) с облицовкой из камня, вальмовой крышей, крышей из гибкой черепицы, коричневой крышей и отделкой планкеном - последний тренд
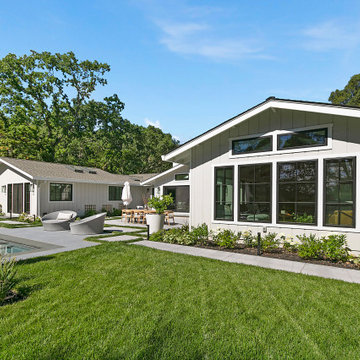
When it came to building the two additions onto the back of this home, it required extra roof space. As such, it was important to design the shape and slope of the roof to match the existing structure. Aesthetically, it was also important to complement the home’s exterior design. Because the roof shape in the back was varied—combining a dutch gabled, gabled, and hip roof—it was important to create a cohesive design. Gayler designed and built a new sloped roof that was both practical and aesthetic.

Источник вдохновения для домашнего уюта: трехэтажный, черный частный загородный дом в стиле неоклассика (современная классика) с крышей из гибкой черепицы, черной крышей и отделкой планкеном

Идея дизайна: двухэтажный, белый частный загородный дом в стиле неоклассика (современная классика) с облицовкой из ЦСП, крышей из смешанных материалов, серой крышей и отделкой планкеном
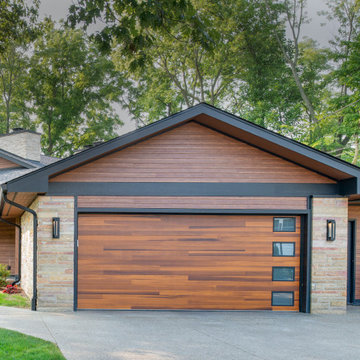
This zero-maintenance faux cedar exterior (except for the real cedar posts and beams) was a dreary old ranch house. The main structure was completely revamped by the architect of record and was executed flawlessly by the contractor.
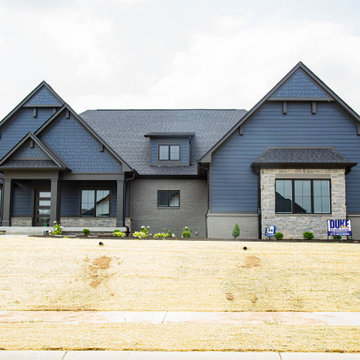
Deep cobalt blue, black, and gray finishes lend a modern look to this ranch home.
Свежая идея для дизайна: одноэтажный, синий частный загородный дом среднего размера в стиле неоклассика (современная классика) с комбинированной облицовкой, двускатной крышей, крышей из гибкой черепицы, черной крышей и отделкой планкеном - отличное фото интерьера
Свежая идея для дизайна: одноэтажный, синий частный загородный дом среднего размера в стиле неоклассика (современная классика) с комбинированной облицовкой, двускатной крышей, крышей из гибкой черепицы, черной крышей и отделкой планкеном - отличное фото интерьера
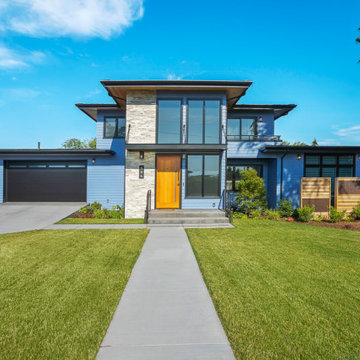
This modern 3000 sf new home is situated on the edge of downtown Edmonds with views of the Puget Sound. The design focused on main floor accessibility and aging-in-place, a high efficient building envelope and solar access, and maximizing the Puget Sound views and connection to the outdoors. The main floor of the home is laid out to provide accessibility to all the main functions of the home, including the kitchen, main living spaces, laundry, master suite, and large covered deck. The upper floor is designed with a sitting area overlooking the double height entry and sweeping views of the Puget Sound, bedrooms, bathroom, and exercise area. The daylight basement is designed with a recreation area leading out to a covered patio.
Architecture and Interior Design by: H2D Architecture + Design
www.h2darchitects.com
Photos by Christopher Nelson Photography
#edmondsarchitect
#h2d
#seattlearchitect
#sustainablehome
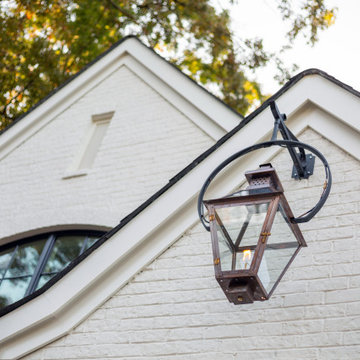
Gas Lantern
Идея дизайна: большой, двухэтажный, кирпичный, белый частный загородный дом в стиле неоклассика (современная классика) с крышей из гибкой черепицы, черной крышей и отделкой планкеном
Идея дизайна: большой, двухэтажный, кирпичный, белый частный загородный дом в стиле неоклассика (современная классика) с крышей из гибкой черепицы, черной крышей и отделкой планкеном
Красивые дома в стиле неоклассика (современная классика) с отделкой планкеном – 693 фото фасадов
2