Красивые дома в стиле ретро с отделкой планкеном – 271 фото фасадов
Сортировать:
Бюджет
Сортировать:Популярное за сегодня
1 - 20 из 271 фото
1 из 3

This is the renovated design which highlights the vaulted ceiling that projects through to the exterior.
Стильный дизайн: маленький, одноэтажный, серый частный загородный дом в стиле ретро с облицовкой из ЦСП, вальмовой крышей, крышей из гибкой черепицы, серой крышей и отделкой планкеном для на участке и в саду - последний тренд
Стильный дизайн: маленький, одноэтажный, серый частный загородный дом в стиле ретро с облицовкой из ЦСП, вальмовой крышей, крышей из гибкой черепицы, серой крышей и отделкой планкеном для на участке и в саду - последний тренд

Northeast Elevation reveals private deck, dog run, and entry porch overlooking Pier Cove Valley to the north - Bridge House - Fenneville, Michigan - Lake Michigan, Saugutuck, Michigan, Douglas Michigan - HAUS | Architecture For Modern Lifestyles

This 1960s split-level home desperately needed a change - not bigger space, just better. We removed the walls between the kitchen, living, and dining rooms to create a large open concept space that still allows a clear definition of space, while offering sight lines between spaces and functions. Homeowners preferred an open U-shape kitchen rather than an island to keep kids out of the cooking area during meal-prep, while offering easy access to the refrigerator and pantry. Green glass tile, granite countertops, shaker cabinets, and rustic reclaimed wood accents highlight the unique character of the home and family. The mix of farmhouse, contemporary and industrial styles make this house their ideal home.
Outside, new lap siding with white trim, and an accent of shake shingles under the gable. The new red door provides a much needed pop of color. Landscaping was updated with a new brick paver and stone front stoop, walk, and landscaping wall.
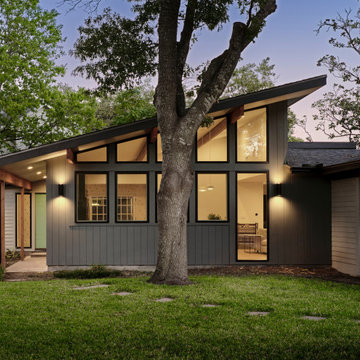
black and white exterior with an amazing modern look. Blue door and exposed wooden beams tie everything together perfectly.
Свежая идея для дизайна: одноэтажный, черный частный загородный дом среднего размера в стиле ретро с облицовкой из бетона, крышей-бабочкой, крышей из гибкой черепицы, черной крышей и отделкой планкеном - отличное фото интерьера
Свежая идея для дизайна: одноэтажный, черный частный загородный дом среднего размера в стиле ретро с облицовкой из бетона, крышей-бабочкой, крышей из гибкой черепицы, черной крышей и отделкой планкеном - отличное фото интерьера
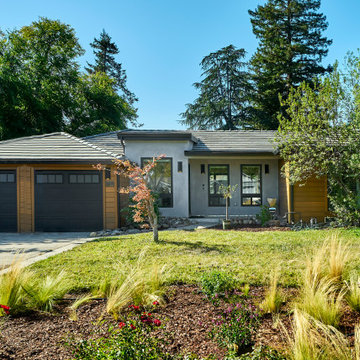
Warm wood siding contrasts beautifully against grey stucco, while black doors, windows and sconces connect the overall facade.
Свежая идея для дизайна: одноэтажный, серый частный загородный дом среднего размера в стиле ретро с облицовкой из цементной штукатурки, вальмовой крышей, серой крышей, отделкой планкеном и входной группой - отличное фото интерьера
Свежая идея для дизайна: одноэтажный, серый частный загородный дом среднего размера в стиле ретро с облицовкой из цементной штукатурки, вальмовой крышей, серой крышей, отделкой планкеном и входной группой - отличное фото интерьера
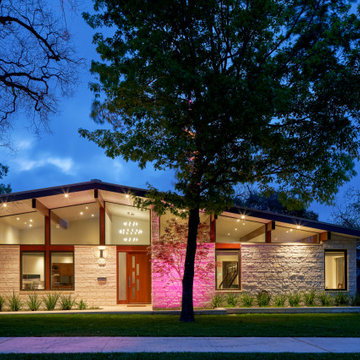
Front Exterior
Пример оригинального дизайна: одноэтажный, белый частный загородный дом среднего размера в стиле ретро с облицовкой из камня, двускатной крышей, металлической крышей, серой крышей и отделкой планкеном
Пример оригинального дизайна: одноэтажный, белый частный загородный дом среднего размера в стиле ретро с облицовкой из камня, двускатной крышей, металлической крышей, серой крышей и отделкой планкеном
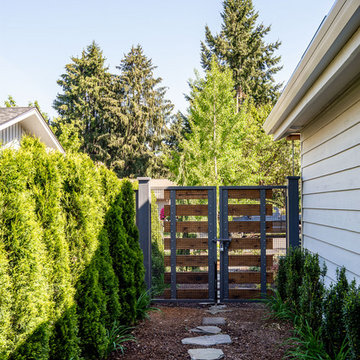
Here is an architecturally built house from the early 1970's which was brought into the new century during this complete home remodel by adding a garage space, new windows triple pane tilt and turn windows, cedar double front doors, clear cedar siding with clear cedar natural siding accents, clear cedar garage doors, galvanized over sized gutters with chain style downspouts, standing seam metal roof, re-purposed arbor/pergola, professionally landscaped yard, and stained concrete driveway, walkways, and steps.
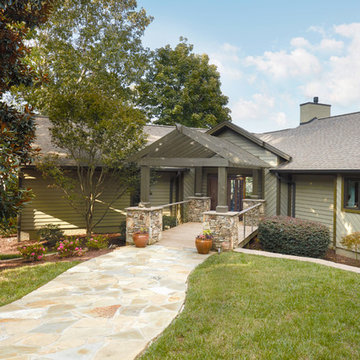
A modern take on Pacific Northwest style was the inspiration for the renovation of this mountaintop residence.
Carter Tippins Photography
Свежая идея для дизайна: большой, одноэтажный, зеленый частный загородный дом в стиле ретро с комбинированной облицовкой, двускатной крышей, крышей из гибкой черепицы, коричневой крышей и отделкой планкеном - отличное фото интерьера
Свежая идея для дизайна: большой, одноэтажный, зеленый частный загородный дом в стиле ретро с комбинированной облицовкой, двускатной крышей, крышей из гибкой черепицы, коричневой крышей и отделкой планкеном - отличное фото интерьера

Good design comes in all forms, and a play house is no exception. When asked if we could come up with a little something for our client's daughter and her friends that also complimented the main house, we went to work. Complete with monkey bars, a swing, built-in table & bench, & a ladder up a cozy loft - this spot is a place for the imagination to be set free...and all within easy view while the parents hang with friends on the deck and whip up a little something in the outdoor kitchen.

Пример оригинального дизайна: одноэтажный, деревянный частный загородный дом среднего размера в стиле ретро с вальмовой крышей, крышей из гибкой черепицы, черной крышей и отделкой планкеном

This mid-century modern makeover features a streamlined front door overhang and period sconces. The river pebble and concrete stepping stones complete the mid-century aesthetic. Nu Interiors, Ale Wood & Design construction and In House Photography.
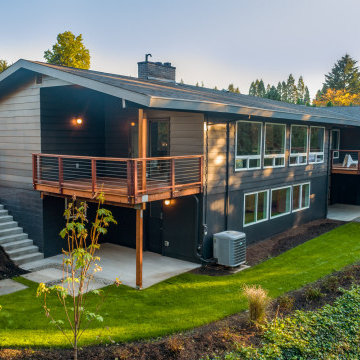
Backyard view. Both deck areas were original to the home.
Идея дизайна: большой, двухэтажный, серый частный загородный дом в стиле ретро с комбинированной облицовкой, двускатной крышей, крышей из гибкой черепицы, черной крышей и отделкой планкеном
Идея дизайна: большой, двухэтажный, серый частный загородный дом в стиле ретро с комбинированной облицовкой, двускатной крышей, крышей из гибкой черепицы, черной крышей и отделкой планкеном
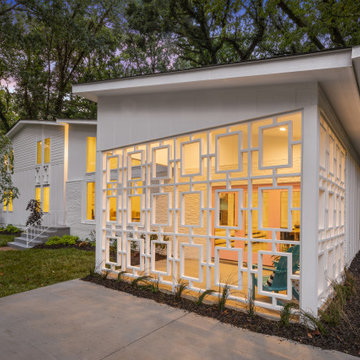
Mid-Century Modern home designed and developed by Gary Crowe!
Источник вдохновения для домашнего уюта: большой, двухэтажный, белый частный загородный дом в стиле ретро с облицовкой из ЦСП, односкатной крышей, крышей из гибкой черепицы, серой крышей и отделкой планкеном
Источник вдохновения для домашнего уюта: большой, двухэтажный, белый частный загородный дом в стиле ретро с облицовкой из ЦСП, односкатной крышей, крышей из гибкой черепицы, серой крышей и отделкой планкеном

Designed around the sunset downtown views from the living room with open-concept living, the split-level layout provides gracious spaces for entertaining, and privacy for family members to pursue distinct pursuits.
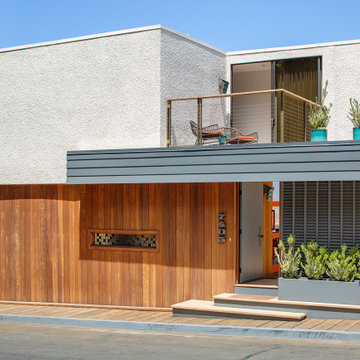
На фото: двухэтажный, коричневый частный загородный дом среднего размера в стиле ретро с комбинированной облицовкой, плоской крышей, белой крышей и отделкой планкеном с

View of north exterior elevation from top of Pier Cove Valley - Bridge House - Fenneville, Michigan - Lake Michigan, Saugutuck, Michigan, Douglas Michigan - HAUS | Architecture For Modern Lifestyles
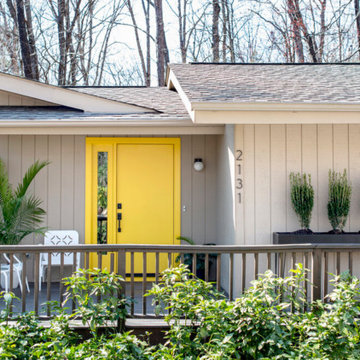
Источник вдохновения для домашнего уюта: одноэтажный, деревянный, бежевый частный загородный дом среднего размера в стиле ретро с двускатной крышей, крышей из гибкой черепицы, серой крышей и отделкой планкеном

Свежая идея для дизайна: двухэтажный, деревянный, белый дом среднего размера в стиле ретро с односкатной крышей и отделкой планкеном - отличное фото интерьера
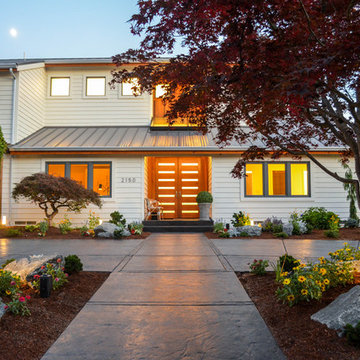
Here is an architecturally built house from the early 1970's which was brought into the new century during this complete home remodel by adding a garage space, new windows triple pane tilt and turn windows, cedar double front doors, clear cedar siding with clear cedar natural siding accents, clear cedar garage doors, galvanized over sized gutters with chain style downspouts, standing seam metal roof, re-purposed arbor/pergola, professionally landscaped yard, and stained concrete driveway, walkways, and steps.
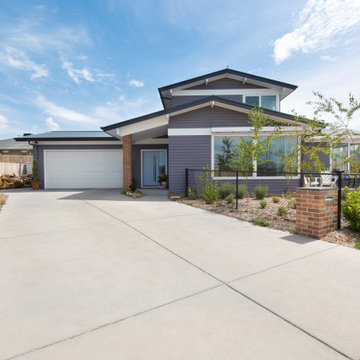
Идея дизайна: двухэтажный, фиолетовый частный загородный дом среднего размера в стиле ретро с комбинированной облицовкой, вальмовой крышей, металлической крышей, серой крышей и отделкой планкеном
Красивые дома в стиле ретро с отделкой планкеном – 271 фото фасадов
1