Красивые дома в стиле ретро с отделкой планкеном – 265 фото фасадов
Сортировать:
Бюджет
Сортировать:Популярное за сегодня
81 - 100 из 265 фото
1 из 3
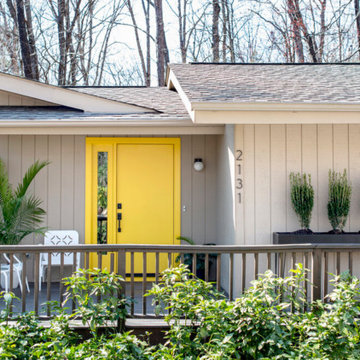
Источник вдохновения для домашнего уюта: одноэтажный, деревянный, бежевый частный загородный дом среднего размера в стиле ретро с двускатной крышей, крышей из гибкой черепицы, серой крышей и отделкой планкеном
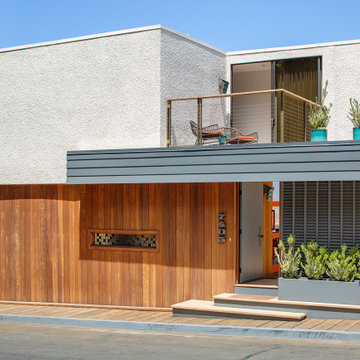
На фото: двухэтажный, коричневый частный загородный дом среднего размера в стиле ретро с комбинированной облицовкой, плоской крышей, белой крышей и отделкой планкеном с

The modern prairie design of this custom home features hipped roofs, mixed materials, large statement windows, and lots of visual interest.
На фото: большой, одноэтажный, бежевый частный загородный дом в стиле ретро с облицовкой из камня, вальмовой крышей, крышей из гибкой черепицы, черной крышей, отделкой планкеном и входной группой
На фото: большой, одноэтажный, бежевый частный загородный дом в стиле ретро с облицовкой из камня, вальмовой крышей, крышей из гибкой черепицы, черной крышей, отделкой планкеном и входной группой
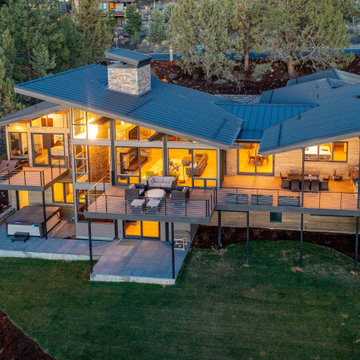
Стильный дизайн: большой, двухэтажный частный загородный дом в стиле ретро с крышей-бабочкой, металлической крышей и отделкой планкеном - последний тренд
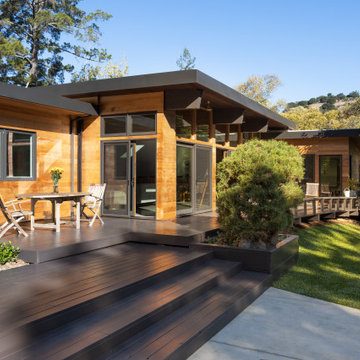
View of house from the rear patio with new modern flat roof, red cedar siding, large windows and sliding doors.
На фото: одноэтажный, деревянный частный загородный дом в стиле ретро с плоской крышей, металлической крышей, черной крышей и отделкой планкеном
На фото: одноэтажный, деревянный частный загородный дом в стиле ретро с плоской крышей, металлической крышей, черной крышей и отделкой планкеном
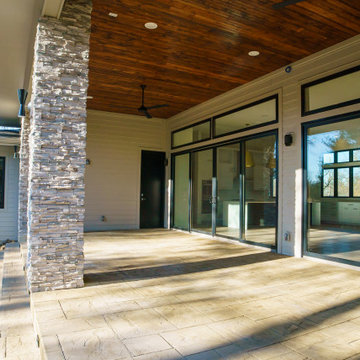
Outside this elegantly designed modern prairie-style home built by Hibbs Homes, the mixed-use of wood, stone, and James Hardie Lap Siding brings dimension and texture to a modern, clean-lined front elevation. The hipped rooflines, angled columns, and use of windows complete the look.
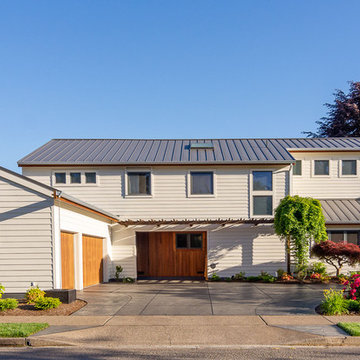
Here is an architecturally built house from the early 1970's which was brought into the new century during this complete home remodel by adding a garage space, new windows triple pane tilt and turn windows, cedar double front doors, clear cedar siding with clear cedar natural siding accents, clear cedar garage doors, galvanized over sized gutters with chain style downspouts, standing seam metal roof, re-purposed arbor/pergola, professionally landscaped yard, and stained concrete driveway, walkways, and steps.
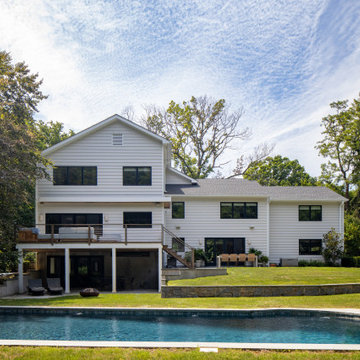
This gorgeous Mid-Century Modern makeover included a second story addition, exterior and full gut renovation. The backyard was also fully renovated with a two story patio area, walk-out basement and custom pool.
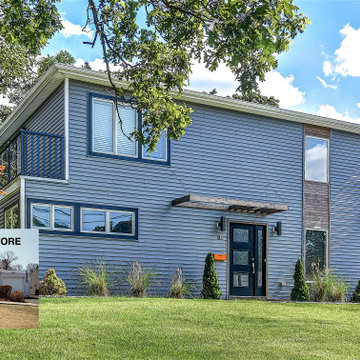
This small ranch home in Livingston, NJ had a massive 2nd floor and rear addition to create this Mid-Century modern home. Nu Interiors led the aesthetic finishes and interiors; construction by Ale Wood & Design. In House Photography.
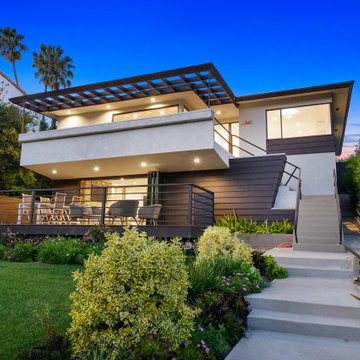
Источник вдохновения для домашнего уюта: двухэтажный, разноцветный частный загородный дом среднего размера в стиле ретро с комбинированной облицовкой, вальмовой крышей, крышей из гибкой черепицы и отделкой планкеном
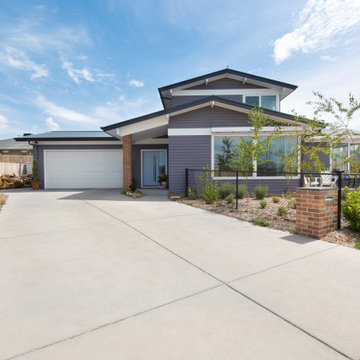
Идея дизайна: двухэтажный, фиолетовый частный загородный дом среднего размера в стиле ретро с комбинированной облицовкой, вальмовой крышей, металлической крышей, серой крышей и отделкой планкеном
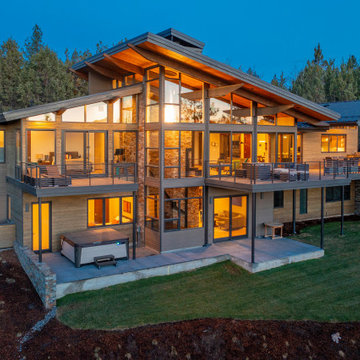
На фото: большой, двухэтажный, коричневый частный загородный дом в стиле ретро с крышей-бабочкой, металлической крышей и отделкой планкеном с
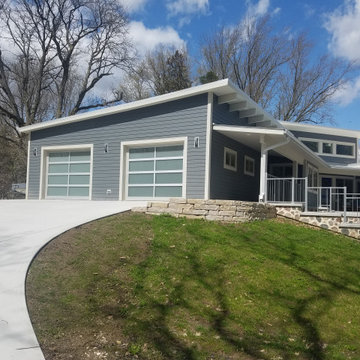
На фото: двухэтажный, деревянный, серый частный загородный дом в стиле ретро с односкатной крышей, металлической крышей и отделкой планкеном

Свежая идея для дизайна: двухэтажный, деревянный, белый частный загородный дом среднего размера в стиле ретро с односкатной крышей, крышей из гибкой черепицы, черной крышей и отделкой планкеном - отличное фото интерьера

Updating a modern classic
These clients adore their home’s location, nestled within a 2-1/2 acre site largely wooded and abutting a creek and nature preserve. They contacted us with the intent of repairing some exterior and interior issues that were causing deterioration, and needed some assistance with the design and selection of new exterior materials which were in need of replacement.
Our new proposed exterior includes new natural wood siding, a stone base, and corrugated metal. New entry doors and new cable rails completed this exterior renovation.
Additionally, we assisted these clients resurrect an existing pool cabana structure and detached 2-car garage which had fallen into disrepair. The garage / cabana building was renovated in the same aesthetic as the main house.
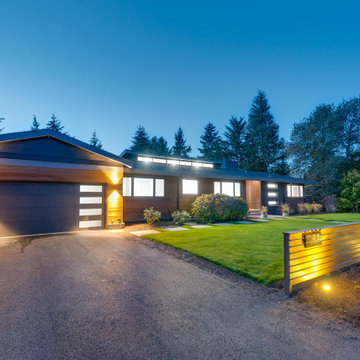
Front yard with outdoor lighting
Пример оригинального дизайна: большой, двухэтажный, серый частный загородный дом в стиле ретро с комбинированной облицовкой, двускатной крышей, крышей из гибкой черепицы, черной крышей и отделкой планкеном
Пример оригинального дизайна: большой, двухэтажный, серый частный загородный дом в стиле ретро с комбинированной облицовкой, двускатной крышей, крышей из гибкой черепицы, черной крышей и отделкой планкеном
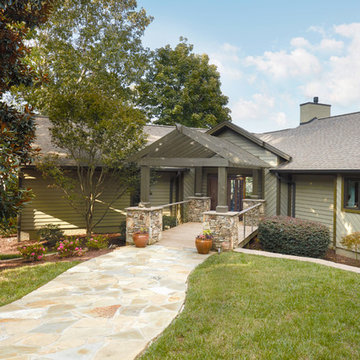
A modern take on Pacific Northwest style was the inspiration for the renovation of this mountaintop residence.
Carter Tippins Photography
Свежая идея для дизайна: большой, одноэтажный, зеленый частный загородный дом в стиле ретро с комбинированной облицовкой, двускатной крышей, крышей из гибкой черепицы, коричневой крышей и отделкой планкеном - отличное фото интерьера
Свежая идея для дизайна: большой, одноэтажный, зеленый частный загородный дом в стиле ретро с комбинированной облицовкой, двускатной крышей, крышей из гибкой черепицы, коричневой крышей и отделкой планкеном - отличное фото интерьера
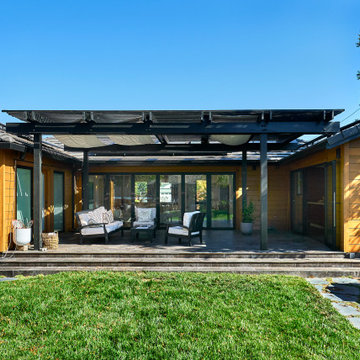
A slatted black pergola offers filtered sunlight and shade to the courtyard.
На фото: одноэтажный, деревянный, коричневый частный загородный дом среднего размера в стиле ретро с вальмовой крышей, серой крышей и отделкой планкеном
На фото: одноэтажный, деревянный, коричневый частный загородный дом среднего размера в стиле ретро с вальмовой крышей, серой крышей и отделкой планкеном
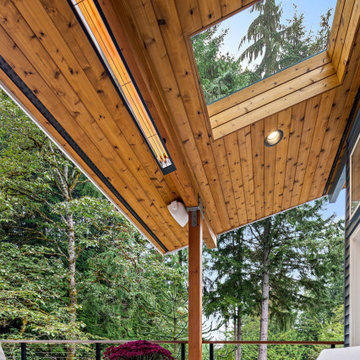
The exterior of the home at night
Свежая идея для дизайна: большой, двухэтажный, деревянный, синий частный загородный дом в стиле ретро с двускатной крышей, крышей из гибкой черепицы, черной крышей и отделкой планкеном - отличное фото интерьера
Свежая идея для дизайна: большой, двухэтажный, деревянный, синий частный загородный дом в стиле ретро с двускатной крышей, крышей из гибкой черепицы, черной крышей и отделкой планкеном - отличное фото интерьера
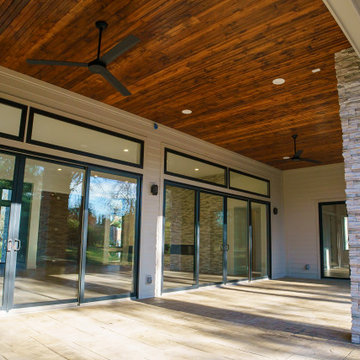
Outside this elegantly designed modern prairie-style home built by Hibbs Homes, the mixed-use of wood, stone, and James Hardie Lap Siding brings dimension and texture to a modern, clean-lined front elevation. The hipped rooflines, angled columns, and use of windows complete the look.
Красивые дома в стиле ретро с отделкой планкеном – 265 фото фасадов
5