Красивые дома с отделкой планкеном – 8 196 фото фасадов
Сортировать:
Бюджет
Сортировать:Популярное за сегодня
1 - 20 из 8 196 фото
1 из 2

Стильный дизайн: двухэтажный, синий, большой, деревянный частный загородный дом в стиле кантри с двускатной крышей, крышей из гибкой черепицы, отделкой доской с нащельником и отделкой планкеном - последний тренд

Идея дизайна: одноэтажный, серый частный загородный дом среднего размера в современном стиле с облицовкой из ЦСП, односкатной крышей, металлической крышей, серой крышей и отделкой планкеном

Photo by Linda Oyama-Bryan
На фото: большой, двухэтажный, деревянный, синий частный загородный дом в классическом стиле с двускатной крышей, крышей из гибкой черепицы, черной крышей и отделкой планкеном
На фото: большой, двухэтажный, деревянный, синий частный загородный дом в классическом стиле с двускатной крышей, крышей из гибкой черепицы, черной крышей и отделкой планкеном
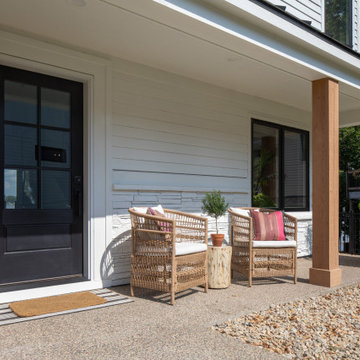
Свежая идея для дизайна: маленький, деревянный, белый частный загородный дом в морском стиле с односкатной крышей, металлической крышей, черной крышей и отделкой планкеном для на участке и в саду - отличное фото интерьера
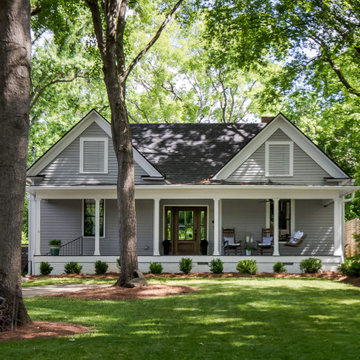
1910 Historic Farmhouse renovation
Пример оригинального дизайна: одноэтажный, серый частный загородный дом среднего размера в стиле кантри с комбинированной облицовкой, крышей из гибкой черепицы, черной крышей и отделкой планкеном
Пример оригинального дизайна: одноэтажный, серый частный загородный дом среднего размера в стиле кантри с комбинированной облицовкой, крышей из гибкой черепицы, черной крышей и отделкой планкеном
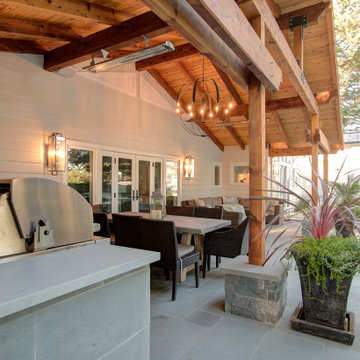
Covered outdoor Family Room with Kitchen, Dining, and Sitting areas.
На фото: большой, одноэтажный, деревянный, белый частный загородный дом в стиле неоклассика (современная классика) с двускатной крышей и отделкой планкеном
На фото: большой, одноэтажный, деревянный, белый частный загородный дом в стиле неоклассика (современная классика) с двускатной крышей и отделкой планкеном

Стильный дизайн: двухэтажный, черный частный загородный дом среднего размера в современном стиле с облицовкой из ЦСП, односкатной крышей, черной крышей и отделкой планкеном - последний тренд

Rancher exterior remodel - craftsman portico and pergola addition. Custom cedar woodwork with moravian star pendant and copper roof. Cedar Portico. Cedar Pavilion. Doylestown, PA remodelers

This three-bedroom, two-bath home, designed and built to Passive House standards*, is located on a gently sloping hill adjacent to a conservation area in North Stamford. The home was designed by the owner, an architect, for single-floor living.
The home was certified as a US DOE Zero Energy Ready Home. Without solar panels, the home has a HERS score of 34. In the near future, the homeowner intends to add solar panels which will lower the HERS score from 34 to 0. At that point, the home will become a Net Zero Energy Home.
*The home was designed and built to conform to Passive House certification standards but the homeowner opted to forgo Passive House Certification.

Стильный дизайн: двухэтажный, белый частный загородный дом в стиле фьюжн с комбинированной облицовкой, двускатной крышей, крышей из смешанных материалов, черной крышей и отделкой планкеном - последний тренд
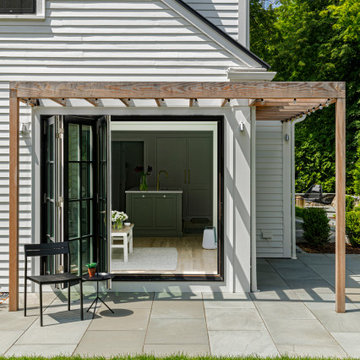
TEAM
Architect: LDa Architecture & Interiors
Builder: Affinity Builders
Landscape Architect: Jon Russo
Photographer: Sean Litchfield Photography
Источник вдохновения для домашнего уюта: кирпичный, белый дом в стиле неоклассика (современная классика) с двускатной крышей, металлической крышей, черной крышей и отделкой планкеном
Источник вдохновения для домашнего уюта: кирпичный, белый дом в стиле неоклассика (современная классика) с двускатной крышей, металлической крышей, черной крышей и отделкой планкеном
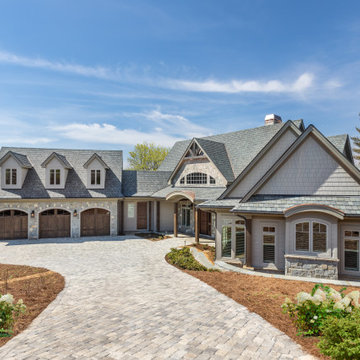
Свежая идея для дизайна: большой, одноэтажный, бежевый частный загородный дом с облицовкой из камня, двускатной крышей, крышей из гибкой черепицы, серой крышей и отделкой планкеном - отличное фото интерьера

This is the renovated design which highlights the vaulted ceiling that projects through to the exterior.
Стильный дизайн: маленький, одноэтажный, серый частный загородный дом в стиле ретро с облицовкой из ЦСП, вальмовой крышей, крышей из гибкой черепицы, серой крышей и отделкой планкеном для на участке и в саду - последний тренд
Стильный дизайн: маленький, одноэтажный, серый частный загородный дом в стиле ретро с облицовкой из ЦСП, вальмовой крышей, крышей из гибкой черепицы, серой крышей и отделкой планкеном для на участке и в саду - последний тренд
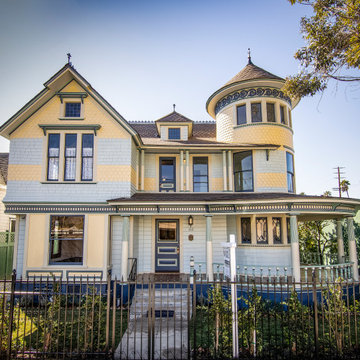
На фото: большой, трехэтажный, деревянный, разноцветный частный загородный дом в викторианском стиле с крышей из гибкой черепицы, коричневой крышей и отделкой планкеном с

Northeast Elevation reveals private deck, dog run, and entry porch overlooking Pier Cove Valley to the north - Bridge House - Fenneville, Michigan - Lake Michigan, Saugutuck, Michigan, Douglas Michigan - HAUS | Architecture For Modern Lifestyles

Стильный дизайн: трехэтажный, серый частный загородный дом в классическом стиле с комбинированной облицовкой, двускатной крышей, крышей из гибкой черепицы, коричневой крышей и отделкой планкеном - последний тренд

Пример оригинального дизайна: одноэтажный, деревянный, коричневый, большой частный загородный дом в современном стиле с вальмовой крышей, металлической крышей, серой крышей и отделкой планкеном

Источник вдохновения для домашнего уюта: одноэтажный, белый частный загородный дом среднего размера в стиле кантри с крышей из гибкой черепицы, облицовкой из ЦСП, двускатной крышей, серой крышей и отделкой планкеном

Идея дизайна: большой, двухэтажный, синий, деревянный частный загородный дом в стиле кантри с двускатной крышей, крышей из гибкой черепицы, отделкой доской с нащельником, отделкой планкеном и отделкой дранкой

This 1960s split-level home desperately needed a change - not bigger space, just better. We removed the walls between the kitchen, living, and dining rooms to create a large open concept space that still allows a clear definition of space, while offering sight lines between spaces and functions. Homeowners preferred an open U-shape kitchen rather than an island to keep kids out of the cooking area during meal-prep, while offering easy access to the refrigerator and pantry. Green glass tile, granite countertops, shaker cabinets, and rustic reclaimed wood accents highlight the unique character of the home and family. The mix of farmhouse, contemporary and industrial styles make this house their ideal home.
Outside, new lap siding with white trim, and an accent of shake shingles under the gable. The new red door provides a much needed pop of color. Landscaping was updated with a new brick paver and stone front stoop, walk, and landscaping wall.
Красивые дома с отделкой планкеном – 8 196 фото фасадов
1