Красивые черные дома с отделкой планкеном – 418 фото фасадов
Сортировать:
Бюджет
Сортировать:Популярное за сегодня
1 - 20 из 418 фото

The artfully designed Boise Passive House is tucked in a mature neighborhood, surrounded by 1930’s bungalows. The architect made sure to insert the modern 2,000 sqft. home with intention and a nod to the charm of the adjacent homes. Its classic profile gleams from days of old while bringing simplicity and design clarity to the façade.
The 3 bed/2.5 bath home is situated on 3 levels, taking full advantage of the otherwise limited lot. Guests are welcomed into the home through a full-lite entry door, providing natural daylighting to the entry and front of the home. The modest living space persists in expanding its borders through large windows and sliding doors throughout the family home. Intelligent planning, thermally-broken aluminum windows, well-sized overhangs, and Selt external window shades work in tandem to keep the home’s interior temps and systems manageable and within the scope of the stringent PHIUS standards.

This project started as a cramped cape with little character and extreme water damage, but over the course of several months, it was transformed into a striking modern home with all the bells and whistles. Being just a short walk from Mackworth Island, the homeowner wanted to capitalize on the excellent location, so everything on the exterior and interior was replaced and upgraded. Walls were torn down on the first floor to make the kitchen, dining, and living areas more open to one another. A large dormer was added to the entire back of the house to increase the ceiling height in both bedrooms and create a more functional space. The completed home marries great function and design with efficiency and adds a little boldness to the neighborhood. Design by Tyler Karu Design + Interiors. Photography by Erin Little.

Extior of the home Resembling a typical form with direct insets and contemporary attributes that allow for a balanced end goal.
Источник вдохновения для домашнего уюта: маленький, трехэтажный, черный частный загородный дом в современном стиле с облицовкой из винила, металлической крышей, белой крышей и отделкой планкеном для на участке и в саду
Источник вдохновения для домашнего уюта: маленький, трехэтажный, черный частный загородный дом в современном стиле с облицовкой из винила, металлической крышей, белой крышей и отделкой планкеном для на участке и в саду

View of north exterior elevation from top of Pier Cove Valley - Bridge House - Fenneville, Michigan - Lake Michigan, Saugutuck, Michigan, Douglas Michigan - HAUS | Architecture For Modern Lifestyles

The Rowley House has siding made of Eastern White Pine stained with Pine Tar, giving the siding protection against water, sun, and pests. Each window opening was enlarged to enhance the views of the surrounding forest.

The Peak is a simple but not conventional cabin retreat design
It is the first model in a series of designs tailored for landowners, developers and anyone seeking a daring but simple approach for a cabin.
Up to 96 sqm Net (usable) area and 150 sqm gross floor area, ideal for short rental experiences.
Using a light gauge steel structural framing or a timber solution as well.
Featuring a kitchenette, dining, living, bedroom, two bathrooms and an inspiring attic at the top.

Exterior rear view
Идея дизайна: огромный, двухэтажный, черный частный загородный дом в современном стиле с облицовкой из камня, двускатной крышей, металлической крышей, черной крышей и отделкой планкеном
Идея дизайна: огромный, двухэтажный, черный частный загородный дом в современном стиле с облицовкой из камня, двускатной крышей, металлической крышей, черной крышей и отделкой планкеном

The Guemes Island cabin is designed with a SIPS roof and foundation built with ICF. The exterior walls are highly insulated to bring the home to a new passive house level of construction. The highly efficient exterior envelope of the home helps to reduce the amount of energy needed to heat and cool the home, thus creating a very comfortable environment in the home.
Design by: H2D Architecture + Design
www.h2darchitects.com
Photos: Chad Coleman Photography
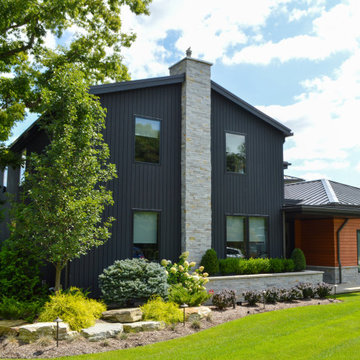
This lovely, contemporary lakeside home underwent a major renovation that also involved a two-story addition. Every room’s design takes full advantage of the stunning lake view. First floor changes include all new flooring from Urban Floor, foyer update, expanded great room, patio with fireplace and hot tub, office area, laundry room, and a main bedroom and bath. Second-floor changes include all new flooring from Urban Floor, a workout room with sauna, lounge, and a balcony with an iron spiral staircase descending to the first-floor patio. The exterior transformation includes stained cedar siding offset with natural stone cladding, a metal roof, and a wrought iron entry door my Monarch.

На фото: трехэтажный, черный частный загородный дом среднего размера в стиле рустика с комбинированной облицовкой, двускатной крышей, металлической крышей, красной крышей и отделкой планкеном с

Deck view of major renovation project at Lake Lemon in Unionville, IN - HAUS | Architecture For Modern Lifestyles - Christopher Short - Derek Mills - WERK | Building Modern

Lauren Smyth designs over 80 spec homes a year for Alturas Homes! Last year, the time came to design a home for herself. Having trusted Kentwood for many years in Alturas Homes builder communities, Lauren knew that Brushed Oak Whisker from the Plateau Collection was the floor for her!
She calls the look of her home ‘Ski Mod Minimalist’. Clean lines and a modern aesthetic characterizes Lauren's design style, while channeling the wild of the mountains and the rivers surrounding her hometown of Boise.

Bois brulé et pan de toiture brisé minimisant l'impact du volume de l'extension
На фото: маленький, одноэтажный, деревянный, черный дом в морском стиле с плоской крышей, зеленой крышей, черной крышей и отделкой планкеном для на участке и в саду с
На фото: маленький, одноэтажный, деревянный, черный дом в морском стиле с плоской крышей, зеленой крышей, черной крышей и отделкой планкеном для на участке и в саду с
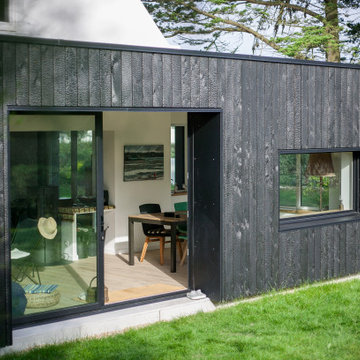
Bois brulé et pan de toiture brisé minimisant l'impact du volume de l'extension
Идея дизайна: маленький, одноэтажный, деревянный, черный дом в морском стиле с плоской крышей, зеленой крышей, черной крышей и отделкой планкеном для на участке и в саду
Идея дизайна: маленький, одноэтажный, деревянный, черный дом в морском стиле с плоской крышей, зеленой крышей, черной крышей и отделкой планкеном для на участке и в саду

На фото: большой, двухэтажный, черный дом из контейнеров в современном стиле с облицовкой из металла, двускатной крышей, металлической крышей, черной крышей и отделкой планкеном с
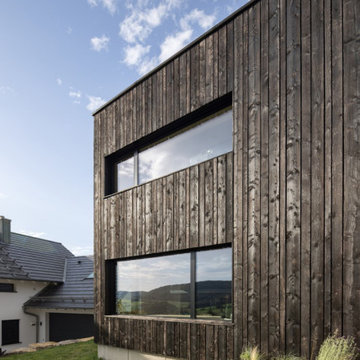
На фото: двухэтажный, деревянный, черный частный загородный дом в стиле модернизм с плоской крышей и отделкой планкеном с

Vue depuis le jardin de la façade sud de la maison
На фото: большой, четырехэтажный, деревянный, черный частный загородный дом в современном стиле с плоской крышей, крышей из смешанных материалов, черной крышей и отделкой планкеном с
На фото: большой, четырехэтажный, деревянный, черный частный загородный дом в современном стиле с плоской крышей, крышей из смешанных материалов, черной крышей и отделкой планкеном с
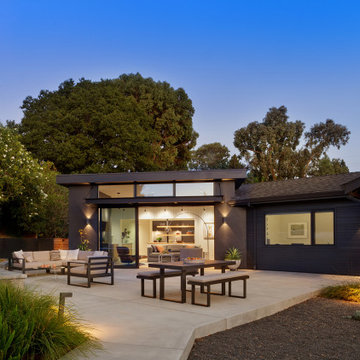
Single Story ranch house with stucco and wood siding painted black. Rear patio
На фото: одноэтажный, черный частный загородный дом среднего размера в скандинавском стиле с облицовкой из цементной штукатурки, двускатной крышей, крышей из гибкой черепицы, черной крышей и отделкой планкеном
На фото: одноэтажный, черный частный загородный дом среднего размера в скандинавском стиле с облицовкой из цементной штукатурки, двускатной крышей, крышей из гибкой черепицы, черной крышей и отделкой планкеном

Фасад дома облицован скандинавской тонкопиленой доской с поднятым ворсом, окрашенной на производстве.
Оконные откосы и декор — из сухой строганой доски толщиной 45мм.
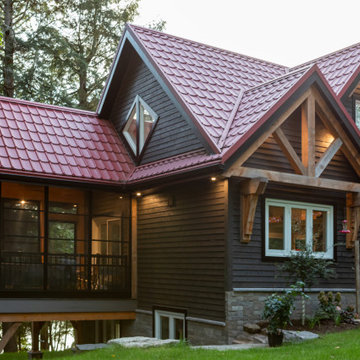
На фото: трехэтажный, черный частный загородный дом среднего размера в стиле рустика с комбинированной облицовкой, двускатной крышей, металлической крышей, красной крышей и отделкой планкеном с
Красивые черные дома с отделкой планкеном – 418 фото фасадов
1