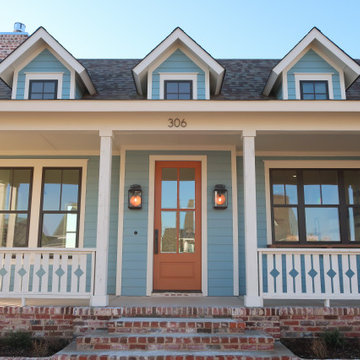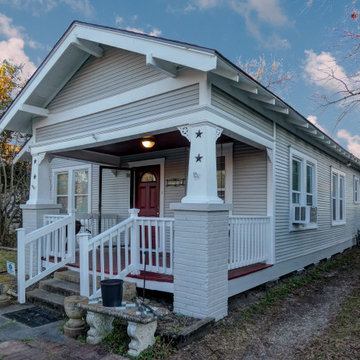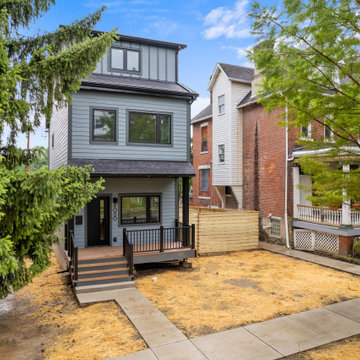Красивые маленькие дома с отделкой планкеном для на участке и в саду – 490 фото фасадов
Сортировать:
Бюджет
Сортировать:Популярное за сегодня
1 - 20 из 490 фото
1 из 3

Источник вдохновения для домашнего уюта: маленький, одноэтажный, деревянный, оранжевый дом в современном стиле с плоской крышей и отделкой планкеном для на участке и в саду

Источник вдохновения для домашнего уюта: маленький, одноэтажный, деревянный, серый частный загородный дом в стиле модернизм с плоской крышей и отделкой планкеном для на участке и в саду

The large roof overhang shades the windows from the high summer sun but allows winter light to penetrate deep into the interior. The living room and bedroom open up to the outdoors through large glass doors.

Tiny House Exterior
Photography: Gieves Anderson
Noble Johnson Architects was honored to partner with Huseby Homes to design a Tiny House which was displayed at Nashville botanical garden, Cheekwood, for two weeks in the spring of 2021. It was then auctioned off to benefit the Swan Ball. Although the Tiny House is only 383 square feet, the vaulted space creates an incredibly inviting volume. Its natural light, high end appliances and luxury lighting create a welcoming space.

This family camp on Whidbey Island is designed with a main cabin and two small sleeping cabins. The main cabin is a one story with a loft and includes two bedrooms and a kitchen. The cabins are arranged in a semi circle around the open meadow.
Designed by: H2D Architecture + Design
www.h2darchitects.com
Photos by: Chad Coleman Photography
#whidbeyisland
#whidbeyislandarchitect
#h2darchitects

Пример оригинального дизайна: маленький, деревянный, белый частный загородный дом в морском стиле с односкатной крышей, металлической крышей, черной крышей и отделкой планкеном для на участке и в саду

Detail of front entry canopy pylon. photo by Jeffery Edward Tryon
Идея дизайна: маленький, одноэтажный, коричневый частный загородный дом в стиле модернизм с облицовкой из металла, плоской крышей, металлической крышей, черной крышей и отделкой планкеном для на участке и в саду
Идея дизайна: маленький, одноэтажный, коричневый частный загородный дом в стиле модернизм с облицовкой из металла, плоской крышей, металлической крышей, черной крышей и отделкой планкеном для на участке и в саду

Working on a constrained site with large feature trees to be retained, we developed a design that replaced an existing garage and shed to provide our clients with a new garage and glazed link to a multipurpose study/guest bedroom. The project also included a garden room, utility, and shower room, replacing an existing inefficient conservatory.
Working with Hellis Solutions Ltd as tree consultants, we designed the structure around the trees with mini pile foundations being used to avoid damaging the roots.
High levels of insulation and efficient triple-glazed windows with a new underfloor heating system in the extension, provide a very comfortable internal environment.
Externally, the extension is clad with Larch boarding and has a part Zinc, part sedum roof with the natural materials enhancing this garden setting.

Dieses Wohnhaus ist eines von insgesamt 3 Einzelhäusern die nun im Allgäu fertiggestellt wurden.
Unsere Architekten achteten besonders darauf, die lokalen Bedingungen neu zu interpretieren.
Da es sich bei dem Vorhaben um die Umgestaltung eines ganzen landwirtschaftlichen Anwesens handelte, ist es durch viel Fingerspitzengefühl gelungen, eine Alternative zum Leerstand auf dem Dorf aufzuzeigen.
Durch die Verbindung von Sanierung, Teilabriss und überlegten Neubaukonzepten hat diese Projekt für uns einen Modellcharakter.

На фото: маленький, двухэтажный, разноцветный мини дом с комбинированной облицовкой, односкатной крышей, металлической крышей, красной крышей и отделкой планкеном для на участке и в саду с

Timber clad soffit with folded metal roof edge. Dark drey crittall style bi-fold doors with ashlar stone side walls.
Свежая идея для дизайна: маленький, одноэтажный, деревянный, бежевый таунхаус в современном стиле с плоской крышей, металлической крышей, серой крышей и отделкой планкеном для на участке и в саду - отличное фото интерьера
Свежая идея для дизайна: маленький, одноэтажный, деревянный, бежевый таунхаус в современном стиле с плоской крышей, металлической крышей, серой крышей и отделкой планкеном для на участке и в саду - отличное фото интерьера

На фото: маленький, одноэтажный, синий частный загородный дом в стиле кантри с облицовкой из ЦСП, двускатной крышей, крышей из гибкой черепицы, серой крышей и отделкой планкеном для на участке и в саду с

This is a basic intercity bungalow that had not been well maintained. We replaced the roof, replaced the damaged siding and repainted the house with Sherwin Williams Paint.

Exterior view with large deck. Materials are fire resistant for high fire hazard zones.
Turn key solution and move-in ready from the factory! Built as a prefab modular unit and shipped to the building site. Placed on a permanent foundation and hooked up to utilities on site.
Use as an ADU, primary dwelling, office space or guesthouse

реконструкция старого дома
Пример оригинального дизайна: маленький, черный мини дом в стиле лофт с облицовкой из цементной штукатурки, двускатной крышей, крышей из гибкой черепицы, красной крышей, отделкой планкеном и входной группой для на участке и в саду
Пример оригинального дизайна: маленький, черный мини дом в стиле лофт с облицовкой из цементной штукатурки, двускатной крышей, крышей из гибкой черепицы, красной крышей, отделкой планкеном и входной группой для на участке и в саду

Brind'Amour Design served as Architect of Record on this Modular Home in Pittsburgh PA. This project was a collaboration between Brind'Amour Design, Designer/Developer Module and General Contractor Blockhouse.

This mid-century modern makeover features a streamlined front door overhang and period sconces. The river pebble and concrete stepping stones complete the mid-century aesthetic. Nu Interiors, Ale Wood & Design construction and In House Photography.

На фото: маленький, одноэтажный, желтый частный загородный дом в классическом стиле с облицовкой из винила, двускатной крышей, крышей из гибкой черепицы, черной крышей, отделкой планкеном и входной группой для на участке и в саду с

This project was a semi-custom build where the client was able to make selections beyond the framing stage. The Morganshire 3-bedroom house plan has it all: convenient owner’s amenities on the main floor, a charming exterior and room for everyone to relax in comfort with a lower-level living space plus 2 guest bedrooms. A traditional plan, the Morganshire has a bright, open concept living room, dining space and kitchen. The L-shaped kitchen has a center island and lots of storage space including a walk-in pantry. The main level features a spacious master bedroom with a sizeable walk-in closet and ensuite. The laundry room is adjacent to the master suite. A half bath and office complete the convenience factors of the main floor. The lower level has two bedrooms, a full bathroom, more storage and a second living room or rec area. Both levels feature access to outdoor living spaces with an upper-level deck and a lower-level deck and/or patio.

Свежая идея для дизайна: маленький, одноэтажный, деревянный, коричневый мини дом в стиле рустика с двускатной крышей, крышей из гибкой черепицы, коричневой крышей и отделкой планкеном для на участке и в саду - отличное фото интерьера
Красивые маленькие дома с отделкой планкеном для на участке и в саду – 490 фото фасадов
1