Красивые серые дома с отделкой планкеном – 1 747 фото фасадов
Сортировать:
Бюджет
Сортировать:Популярное за сегодня
1 - 20 из 1 747 фото

Стильный дизайн: большой, двухэтажный, деревянный, серый частный загородный дом в современном стиле с двускатной крышей, черепичной крышей, серой крышей и отделкой планкеном - последний тренд

Major renovation and addition to an existing brick Cape style home. Creamy contemporary style with large porch and low slung roof lines to compliment the neighborhood.
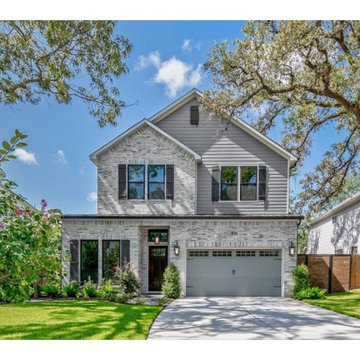
New Construction, 2-Story Modern Farm House, 4-Bedroom, 4-Full Baths, 1-Powder Bath
Источник вдохновения для домашнего уюта: двухэтажный, кирпичный, серый частный загородный дом в стиле кантри с двускатной крышей, крышей из гибкой черепицы, серой крышей и отделкой планкеном
Источник вдохновения для домашнего уюта: двухэтажный, кирпичный, серый частный загородный дом в стиле кантри с двускатной крышей, крышей из гибкой черепицы, серой крышей и отделкой планкеном

Front view
Идея дизайна: двухэтажный, серый частный загородный дом среднего размера в стиле неоклассика (современная классика) с комбинированной облицовкой, двускатной крышей, крышей из гибкой черепицы, черной крышей и отделкой планкеном
Идея дизайна: двухэтажный, серый частный загородный дом среднего размера в стиле неоклассика (современная классика) с комбинированной облицовкой, двускатной крышей, крышей из гибкой черепицы, черной крышей и отделкой планкеном

Charming and timeless, 5 bedroom, 3 bath, freshly-painted brick Dutch Colonial nestled in the quiet neighborhood of Sauer’s Gardens (in the Mary Munford Elementary School district)! We have fully-renovated and expanded this home to include the stylish and must-have modern upgrades, but have also worked to preserve the character of a historic 1920’s home. As you walk in to the welcoming foyer, a lovely living/sitting room with original fireplace is on your right and private dining room on your left. Go through the French doors of the sitting room and you’ll enter the heart of the home – the kitchen and family room. Featuring quartz countertops, two-toned cabinetry and large, 8’ x 5’ island with sink, the completely-renovated kitchen also sports stainless-steel Frigidaire appliances, soft close doors/drawers and recessed lighting. The bright, open family room has a fireplace and wall of windows that overlooks the spacious, fenced back yard with shed. Enjoy the flexibility of the first-floor bedroom/private study/office and adjoining full bath. Upstairs, the owner’s suite features a vaulted ceiling, 2 closets and dual vanity, water closet and large, frameless shower in the bath. Three additional bedrooms (2 with walk-in closets), full bath and laundry room round out the second floor. The unfinished basement, with access from the kitchen/family room, offers plenty of storage.

This is the renovated design which highlights the vaulted ceiling that projects through to the exterior.
Стильный дизайн: маленький, одноэтажный, серый частный загородный дом в стиле ретро с облицовкой из ЦСП, вальмовой крышей, крышей из гибкой черепицы, серой крышей и отделкой планкеном для на участке и в саду - последний тренд
Стильный дизайн: маленький, одноэтажный, серый частный загородный дом в стиле ретро с облицовкой из ЦСП, вальмовой крышей, крышей из гибкой черепицы, серой крышей и отделкой планкеном для на участке и в саду - последний тренд
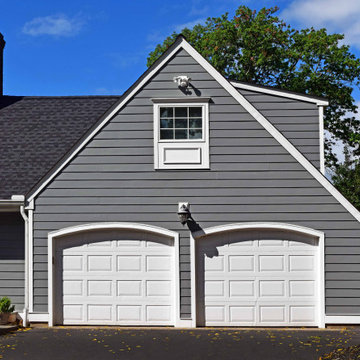
Pennington, NJ. Another exterior renovation! New Hardie Plank Gray Slate Siding, new gutters and roof using Timberline Charcoal Shingles. New energy efficient Andersen Windows and French doors complete the the job!

На фото: большой, двухэтажный, серый частный загородный дом в стиле кантри с комбинированной облицовкой, двускатной крышей, серой крышей, отделкой планкеном и крышей из смешанных материалов

Источник вдохновения для домашнего уюта: маленький, одноэтажный, деревянный, серый частный загородный дом в стиле модернизм с плоской крышей и отделкой планкеном для на участке и в саду
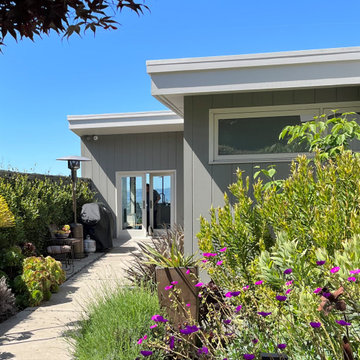
На фото: серый частный загородный дом среднего размера в стиле ретро с крышей-бабочкой и отделкой планкеном
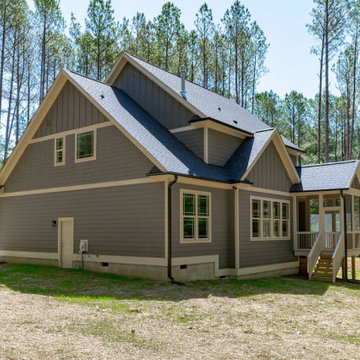
Стильный дизайн: двухэтажный, серый частный загородный дом среднего размера с облицовкой из ЦСП, двускатной крышей, крышей из гибкой черепицы, серой крышей и отделкой планкеном - последний тренд
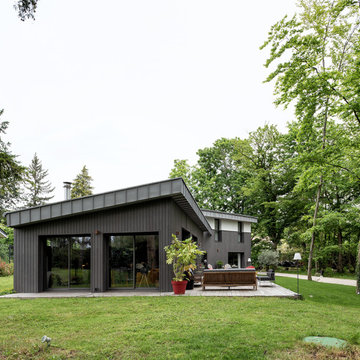
Maison avec terrasse
Стильный дизайн: огромный, двухэтажный, деревянный, серый частный загородный дом в современном стиле с односкатной крышей, металлической крышей, серой крышей и отделкой планкеном - последний тренд
Стильный дизайн: огромный, двухэтажный, деревянный, серый частный загородный дом в современном стиле с односкатной крышей, металлической крышей, серой крышей и отделкой планкеном - последний тренд

Идея дизайна: двухэтажный, серый частный загородный дом среднего размера в стиле неоклассика (современная классика) с металлической крышей, красной крышей и отделкой планкеном

Свежая идея для дизайна: двухэтажный, серый дом в стиле кантри с крышей из гибкой черепицы, серой крышей и отделкой планкеном - отличное фото интерьера
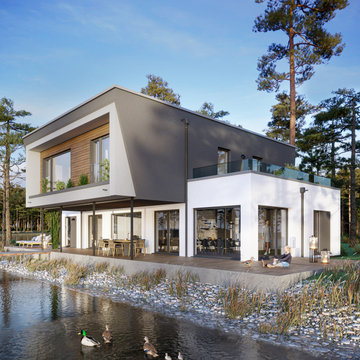
Das CONCEPT-M 180 ist ein echter Blickfang: Die Basis des Fertighauses bildet ein quaderförmiger Baukörper, der mit seiner beeindruckenden Länge bereits alle Blicke auf sich zieht. Die Krönung – im wahrsten Sinne des Wortes — ist jedoch das Staffelgeschoss samt Flachdach, mit dem sich die moderne Stadtvilla deutlich von jeder umliegenden Bebauung abhebt. Auf der Eingangs- und der Gartenseite überragt es den Erdgeschossriegel, sodass Haustür und Terrasse ein schützendes Dach erhalten. Die Auskragungen werden von filigranen Stützen getragen, die sich harmonisch in das Gesamtbild einfügen. Die zurückspringende Fassade lockert die Ansicht auf angenehme Weise auf. Interessant ist auch das Spiel mit verschiedenen Formen, Materialien und Farben: Die strahlend weiße Mineralputzfassade wird von partiellen Holzverschalungen ergänzt. Das Naturprodukt schafft eine warme, einladende Atmosphäre und verleiht dem Haus trotz seiner imposanten Größe einen leichten Charakter. Eine weitere Besonderheit ist die „Plant-Cabin“, ein überdachter Pflanzbalkon, der nicht nur dekorativen Wert hat, sondern zugleich auch als natürlicher Hitzeschutz dient.
Innen präsentiert sich das CONCEPT-M 180 Frankfurt als ein offener und lichtdurchfluteter Lebensraum mit vielen Möglichkeiten. Betreten wird es über eine repräsentative, zentral liegende Diele, um die sich die Wohn- und Nutzräume gruppieren. Rechts schließen sich das Gäste-WC, der Technikraum, ein großes Jugendzimmer und ein schickes Büro an, bevor die Diele offen in die weitläufigen Gemeinschaftsräume mündet. Raumhohe Verglasungen lassen hier Innen- und Außenbereich miteinander verschmelzen und sorgen so für ein transparentes Wohngefühl. Links gelangt man auf direktem Weg zur Küche mit vorgelagerter Speisekammer. Eine stylishe gerade Treppe führt die Besucher hinauf in das Staffelgeschoss, wo sie von einer luftigen Galerie empfangen werden. In der oberen Etage befinden sich ein zweites Kinderzimmer, ein weiteres Büro mit angrenzendem Duschbad sowie ein luxuriöses Raumensemble aus Schlafzimmer, großer Ankleide, Wellnessbad und Sauna. Nach dem Saunagang bieten gleich zwei sonnige Dachterrassen viel Platz zum Relaxen unter freiem Himmel.
Je nach Platzbedarf und baurechtlichen Anforderungen lässt sich das Staffelgeschoss auch ohne oder nur mit einseitigem Überstand planen. Ebenso kann eine zusätzliche Etage als Zwischengeschoss eingezogen werden. Das Erdgeschoss wurde so konzipiert, dass es komplett ohne weitere Ebenen funktioniert – barrierearm und zukunftssicher. So macht das CONCEPT-M 180 selbst als Bungalow eine gute Figur.
© Bien-Zenker 2023
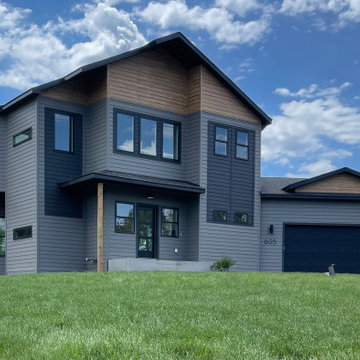
Стильный дизайн: большой, трехэтажный, серый частный загородный дом с облицовкой из винила, крышей из гибкой черепицы, серой крышей и отделкой планкеном - последний тренд
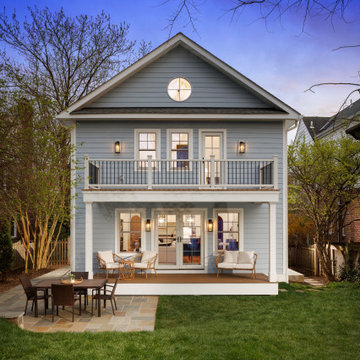
Свежая идея для дизайна: двухэтажный, серый частный загородный дом в стиле неоклассика (современная классика) с облицовкой из ЦСП, двускатной крышей, крышей из гибкой черепицы, черной крышей и отделкой планкеном - отличное фото интерьера
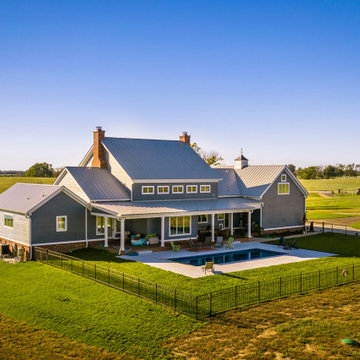
Modern Farmhouse colored with metal roof and gray clapboard siding. Rear porch and pool.
На фото: большой, трехэтажный, серый частный загородный дом в стиле кантри с облицовкой из ЦСП, двускатной крышей, металлической крышей, серой крышей и отделкой планкеном
На фото: большой, трехэтажный, серый частный загородный дом в стиле кантри с облицовкой из ЦСП, двускатной крышей, металлической крышей, серой крышей и отделкой планкеном
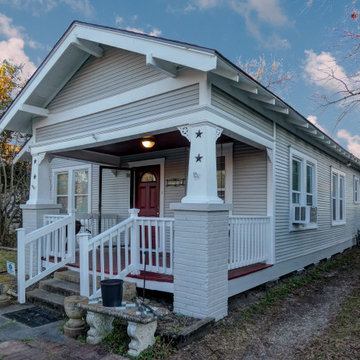
This is a basic intercity bungalow that had not been well maintained. We replaced the roof, replaced the damaged siding and repainted the house with Sherwin Williams Paint.
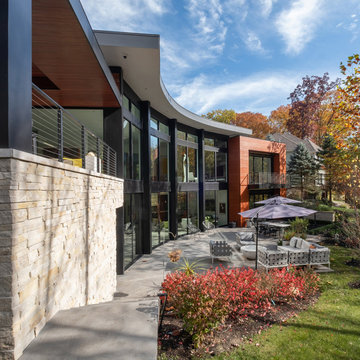
Not evident from the street, the parti for this new home is a sweeping arc of glass which forms an expansive panorama of a wooded river valley beyond in the rear. The lot is located in an established and planned neighborhood, which is adjacent to a heavily forested metropark.
The house is comprised of two levels; the primary living areas are located on the main level including the master bedroom suite. Additional living and entertaining areas are located below with access to the lower level outdoor living spaces. The large floor-to-ceiling curtain of glass and open floor plan allow all main living spaces access to views and light while affording privacy where required, primarily along the sides of the property.
Kitchen and eating areas include a large floating island which allows for meal preparation while entertaining, and the many large retracting glass doors allow for easy flow to the outdoor spaces.
The exterior materials were chosen for durability and minimal maintenance, including ultra- compact porcelain, stone, synthetic stucco, cement siding, stained fir roof underhangs and exterior ceilings. Lighting is downplayed with special fixtures where important areas are highlighted. The fireplace wall has a hidden door to the master suite veneered in concrete panels. The kitchen is sleek with hidden appliances behind full-height (responsibly harvested) rosewood veneer panels.
Interiors include a soft muted palette with minimalist fixtures and details. Careful attention was given to the variable ceiling heights throughout, for example in the foyer and dining room. The foyer area is raised and expressed as the large porcelain clad element of the entrance, and becomes a defining part of the composition of the façade from the street.
Красивые серые дома с отделкой планкеном – 1 747 фото фасадов
1