Красивые дома с плоской крышей и отделкой планкеном – 766 фото фасадов
Сортировать:
Бюджет
Сортировать:Популярное за сегодня
1 - 20 из 766 фото

Идея дизайна: большой, одноэтажный, серый частный загородный дом в стиле модернизм с облицовкой из камня, плоской крышей и отделкой планкеном

This three-bedroom, two-bath home, designed and built to Passive House standards*, is located on a gently sloping hill adjacent to a conservation area in North Stamford. The home was designed by the owner, an architect, for single-floor living.
The home was certified as a US DOE Zero Energy Ready Home. Without solar panels, the home has a HERS score of 34. In the near future, the homeowner intends to add solar panels which will lower the HERS score from 34 to 0. At that point, the home will become a Net Zero Energy Home.
*The home was designed and built to conform to Passive House certification standards but the homeowner opted to forgo Passive House Certification.

New pool house with exposed wood beams, modern flat roof & red cedar siding.
На фото: маленький, одноэтажный, деревянный мини дом в современном стиле с плоской крышей, металлической крышей, отделкой планкеном и коричневой крышей для на участке и в саду
На фото: маленький, одноэтажный, деревянный мини дом в современном стиле с плоской крышей, металлической крышей, отделкой планкеном и коричневой крышей для на участке и в саду

View of north exterior elevation from top of Pier Cove Valley - Bridge House - Fenneville, Michigan - Lake Michigan, Saugutuck, Michigan, Douglas Michigan - HAUS | Architecture For Modern Lifestyles

Eichler in Marinwood - At the larger scale of the property existed a desire to soften and deepen the engagement between the house and the street frontage. As such, the landscaping palette consists of textures chosen for subtlety and granularity. Spaces are layered by way of planting, diaphanous fencing and lighting. The interior engages the front of the house by the insertion of a floor to ceiling glazing at the dining room.
Jog-in path from street to house maintains a sense of privacy and sequential unveiling of interior/private spaces. This non-atrium model is invested with the best aspects of the iconic eichler configuration without compromise to the sense of order and orientation.
photo: scott hargis

galina coeda
На фото: двухэтажный, большой, деревянный, разноцветный частный загородный дом в современном стиле с плоской крышей, металлической крышей, черной крышей, отделкой планкеном и входной группой для охотников
На фото: двухэтажный, большой, деревянный, разноцветный частный загородный дом в современном стиле с плоской крышей, металлической крышей, черной крышей, отделкой планкеном и входной группой для охотников

Источник вдохновения для домашнего уюта: двухэтажный, разноцветный частный загородный дом среднего размера в современном стиле с комбинированной облицовкой, плоской крышей, металлической крышей, черной крышей и отделкой планкеном

Richmond Hill Design + Build brings you this gorgeous American four-square home, crowned with a charming, black metal roof in Richmond’s historic Ginter Park neighborhood! Situated on a .46 acre lot, this craftsman-style home greets you with double, 8-lite front doors and a grand, wrap-around front porch. Upon entering the foyer, you’ll see the lovely dining room on the left, with crisp, white wainscoting and spacious sitting room/study with French doors to the right. Straight ahead is the large family room with a gas fireplace and flanking 48” tall built-in shelving. A panel of expansive 12’ sliding glass doors leads out to the 20’ x 14’ covered porch, creating an indoor/outdoor living and entertaining space. An amazing kitchen is to the left, featuring a 7’ island with farmhouse sink, stylish gold-toned, articulating faucet, two-toned cabinetry, soft close doors/drawers, quart countertops and premium Electrolux appliances. Incredibly useful butler’s pantry, between the kitchen and dining room, sports glass-front, upper cabinetry and a 46-bottle wine cooler. With 4 bedrooms, 3-1/2 baths and 5 walk-in closets, space will not be an issue. The owner’s suite has a freestanding, soaking tub, large frameless shower, water closet and 2 walk-in closets, as well a nice view of the backyard. Laundry room, with cabinetry and counter space, is conveniently located off of the classic central hall upstairs. Three additional bedrooms, all with walk-in closets, round out the second floor, with one bedroom having attached full bath and the other two bedrooms sharing a Jack and Jill bath. Lovely hickory wood floors, upgraded Craftsman trim package and custom details throughout!

Bois brulé et pan de toiture brisé minimisant l'impact du volume de l'extension
На фото: маленький, одноэтажный, деревянный, черный дом в морском стиле с плоской крышей, зеленой крышей, черной крышей и отделкой планкеном для на участке и в саду с
На фото: маленький, одноэтажный, деревянный, черный дом в морском стиле с плоской крышей, зеленой крышей, черной крышей и отделкой планкеном для на участке и в саду с
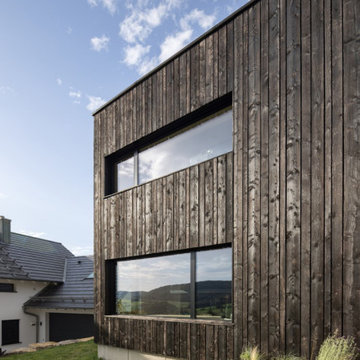
На фото: двухэтажный, деревянный, черный частный загородный дом в стиле модернизм с плоской крышей и отделкой планкеном с

Vue depuis le jardin de la façade sud de la maison
На фото: большой, четырехэтажный, деревянный, черный частный загородный дом в современном стиле с плоской крышей, крышей из смешанных материалов, черной крышей и отделкой планкеном с
На фото: большой, четырехэтажный, деревянный, черный частный загородный дом в современном стиле с плоской крышей, крышей из смешанных материалов, черной крышей и отделкой планкеном с

На фото: двухэтажный, деревянный, белый дуплекс среднего размера в викторианском стиле с плоской крышей, зеленой крышей, серой крышей и отделкой планкеном
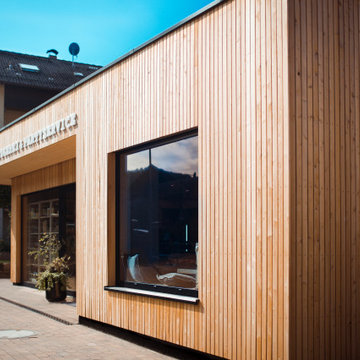
Next Habitat Architekten
Flörsbachtal
Main Kinzig Kreis
Spessart
На фото: деревянный дом среднего размера в современном стиле с плоской крышей, зеленой крышей и отделкой планкеном с
На фото: деревянный дом среднего размера в современном стиле с плоской крышей, зеленой крышей и отделкой планкеном с
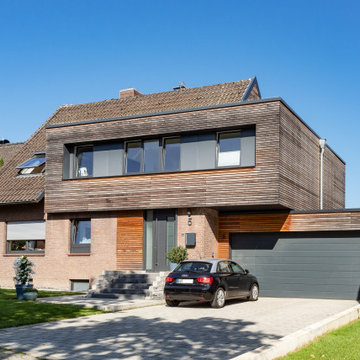
Durch ein Fensterband aus Holz-Aluminium-Fenstern an Vorder- und Hinterseite gelangt viel Sonnenlicht ins Innere des Hauses. Vor allem von der Gartenseite aus sieht das Haus durch die Dachgaube viel moderner aus als zuvor. Dieses Beispiel zeigt gut, wie ein Holzanbau zur Wohnraumerweiterung und zugleich durch eine kleine Verwandlung der Immobilie zur Wertsteigerung beitragen kann.
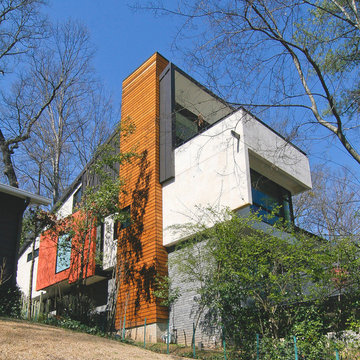
Идея дизайна: большой, двухэтажный, разноцветный частный загородный дом в современном стиле с облицовкой из металла, плоской крышей, металлической крышей, коричневой крышей и отделкой планкеном
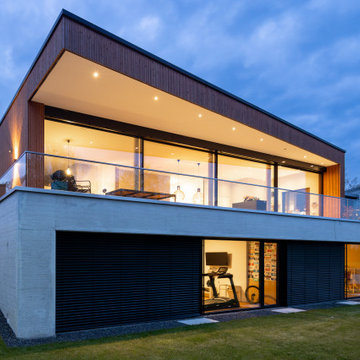
Пример оригинального дизайна: огромный, двухэтажный частный загородный дом в современном стиле с облицовкой из бетона, плоской крышей и отделкой планкеном
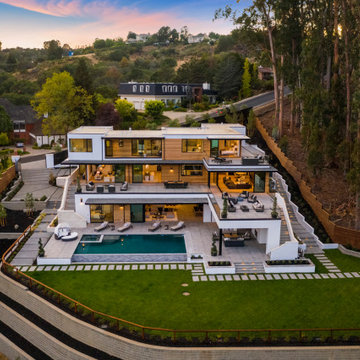
Идея дизайна: огромный, белый частный загородный дом в стиле модернизм с плоской крышей, белой крышей и отделкой планкеном
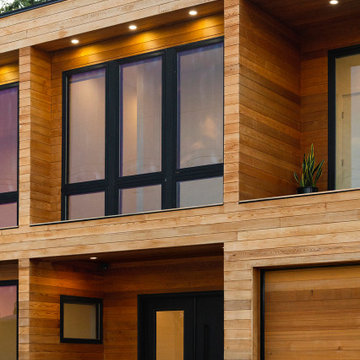
The Living Well is a peaceful, minimal coastal home surrounded by a lush Japanese garden.
Свежая идея для дизайна: двухэтажный, деревянный, разноцветный частный загородный дом среднего размера в морском стиле с плоской крышей и отделкой планкеном - отличное фото интерьера
Свежая идея для дизайна: двухэтажный, деревянный, разноцветный частный загородный дом среднего размера в морском стиле с плоской крышей и отделкой планкеном - отличное фото интерьера
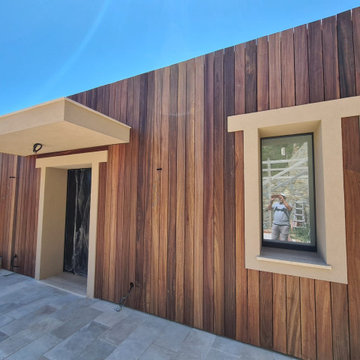
Réalisation d'un bardage de façade en bois exotique Padouk en bord de mer.
Стильный дизайн: одноэтажный, деревянный, коричневый частный загородный дом среднего размера в морском стиле с плоской крышей и отделкой планкеном - последний тренд
Стильный дизайн: одноэтажный, деревянный, коричневый частный загородный дом среднего размера в морском стиле с плоской крышей и отделкой планкеном - последний тренд
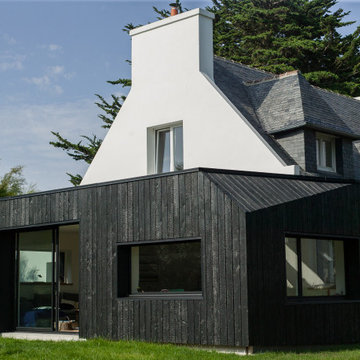
Rénovation d'une maison bretonne et extension de la pièce de vie
Свежая идея для дизайна: маленький, одноэтажный, деревянный, черный дом в морском стиле с плоской крышей, зеленой крышей, черной крышей и отделкой планкеном для на участке и в саду - отличное фото интерьера
Свежая идея для дизайна: маленький, одноэтажный, деревянный, черный дом в морском стиле с плоской крышей, зеленой крышей, черной крышей и отделкой планкеном для на участке и в саду - отличное фото интерьера
Красивые дома с плоской крышей и отделкой планкеном – 766 фото фасадов
1