Красивые дома с облицовкой из цементной штукатурки и отделкой планкеном – 144 фото фасадов
Сортировать:
Бюджет
Сортировать:Популярное за сегодня
1 - 20 из 144 фото
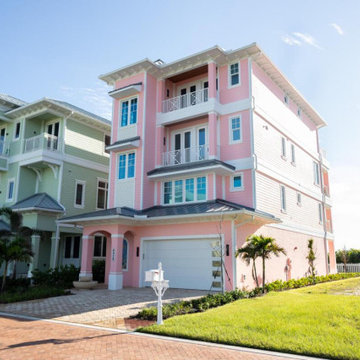
Пример оригинального дизайна: большой, четырехэтажный, розовый дом с облицовкой из цементной штукатурки, вальмовой крышей, металлической крышей, серой крышей и отделкой планкеном
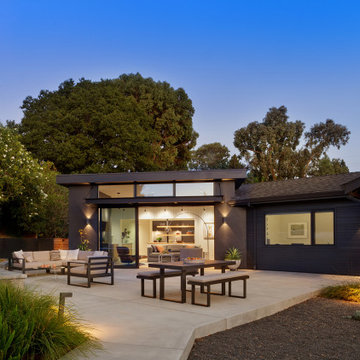
Single Story ranch house with stucco and wood siding painted black. Rear patio
На фото: одноэтажный, черный частный загородный дом среднего размера в скандинавском стиле с облицовкой из цементной штукатурки, двускатной крышей, крышей из гибкой черепицы, черной крышей и отделкой планкеном
На фото: одноэтажный, черный частный загородный дом среднего размера в скандинавском стиле с облицовкой из цементной штукатурки, двускатной крышей, крышей из гибкой черепицы, черной крышей и отделкой планкеном
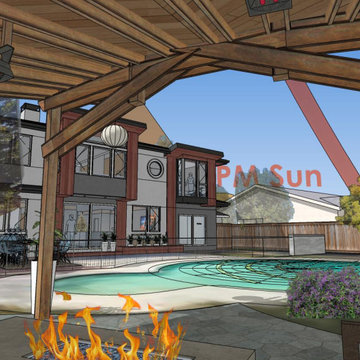
A large 2nd story addition gives us an opportunity to really take advantage of lush foliage surrounding a beautiful backyard pool.
Clean roof forms and the repeated use of only 4 materials make for a simple design that fits well with the other homes in the neighborhood.
Two pop outs at the back, one for the 2nd floor library's bay window, and the other at the master suite's floor-to-ceiling windows also take full advantage of the great view protected by mature trees.
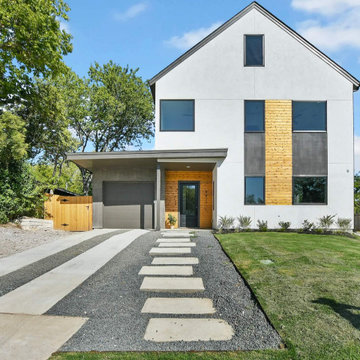
На фото: трехэтажный, белый частный загородный дом среднего размера в стиле модернизм с облицовкой из цементной штукатурки, двускатной крышей, крышей из смешанных материалов, черной крышей и отделкой планкеном
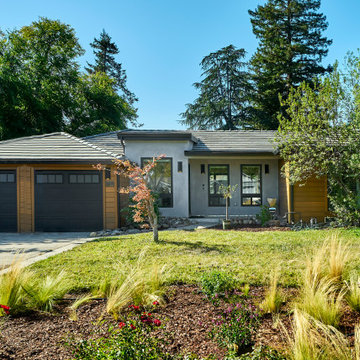
Warm wood siding contrasts beautifully against grey stucco, while black doors, windows and sconces connect the overall facade.
Свежая идея для дизайна: одноэтажный, серый частный загородный дом среднего размера в стиле ретро с облицовкой из цементной штукатурки, вальмовой крышей, серой крышей, отделкой планкеном и входной группой - отличное фото интерьера
Свежая идея для дизайна: одноэтажный, серый частный загородный дом среднего размера в стиле ретро с облицовкой из цементной штукатурки, вальмовой крышей, серой крышей, отделкой планкеном и входной группой - отличное фото интерьера

New 2 story Ocean Front Duplex Home.
Стильный дизайн: большой, двухэтажный, синий дуплекс в стиле модернизм с облицовкой из цементной штукатурки, плоской крышей, крышей из смешанных материалов, белой крышей и отделкой планкеном - последний тренд
Стильный дизайн: большой, двухэтажный, синий дуплекс в стиле модернизм с облицовкой из цементной штукатурки, плоской крышей, крышей из смешанных материалов, белой крышей и отделкой планкеном - последний тренд
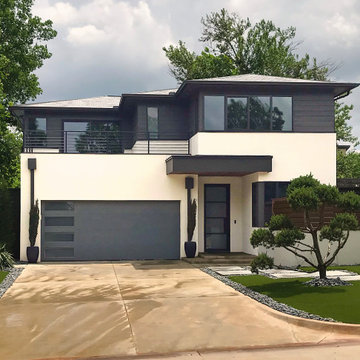
Contemporary home on narrow lot in Oklahoma City with white stucco and gray siding.
Свежая идея для дизайна: маленький, двухэтажный, белый частный загородный дом в современном стиле с облицовкой из цементной штукатурки, вальмовой крышей, крышей из гибкой черепицы, черной крышей и отделкой планкеном для на участке и в саду - отличное фото интерьера
Свежая идея для дизайна: маленький, двухэтажный, белый частный загородный дом в современном стиле с облицовкой из цементной штукатурки, вальмовой крышей, крышей из гибкой черепицы, черной крышей и отделкой планкеном для на участке и в саду - отличное фото интерьера
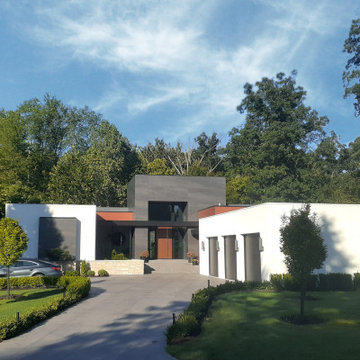
Not evident from the street, the parti for this new home is a sweeping arc of glass which forms an expansive panorama of a wooded river valley beyond in the rear. The lot is located in an established and planned neighborhood, which is adjacent to a heavily forested metropark.
The house is comprised of two levels; the primary living areas are located on the main level including the master bedroom suite. Additional living and entertaining areas are located below with access to the lower level outdoor living spaces. The large floor-to-ceiling curtain of glass and open floor plan allow all main living spaces access to views and light while affording privacy where required, primarily along the sides of the property.
Kitchen and eating areas include a large floating island which allows for meal preparation while entertaining, and the many large retracting glass doors allow for easy flow to the outdoor spaces.
The exterior materials were chosen for durability and minimal maintenance, including ultra- compact porcelain, stone, synthetic stucco, cement siding, stained fir roof underhangs and exterior ceilings. Lighting is downplayed with special fixtures where important areas are highlighted. The fireplace wall has a hidden door to the master suite veneered in concrete panels. The kitchen is sleek with hidden appliances behind full-height (responsibly harvested) rosewood veneer panels.
Interiors include a soft muted palette with minimalist fixtures and details. Careful attention was given to the variable ceiling heights throughout, for example in the foyer and dining room. The foyer area is raised and expressed as the large porcelain clad element of the entrance, and becomes a defining part of the composition of the façade from the street.
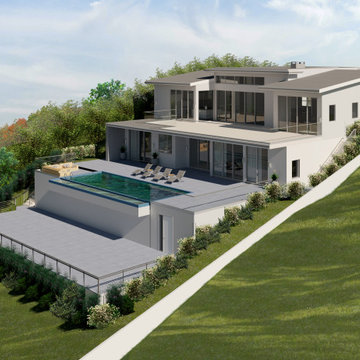
Palisair residence is a unique project that was dictated by the terrain of the site. From the main street, the house presents its self as a modern single-story structure with articulated extrusions cladded with limestone blocks. However, the steep slope allowed to create a project that has three levels, each of them opening to a magnificent view of the ocean.
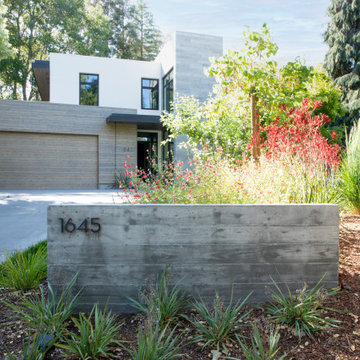
Пример оригинального дизайна: большой, двухэтажный, разноцветный частный загородный дом в современном стиле с облицовкой из цементной штукатурки, плоской крышей, металлической крышей, черной крышей и отделкой планкеном
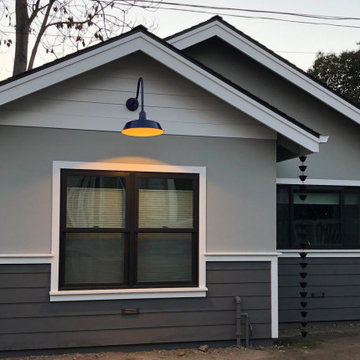
The ADU is finished in grey stucco and grey and white clapboard with black windows and rain chains. The window on the left is the bedroom, and the one on the right is the kitchen. The front door is to the left of the house.
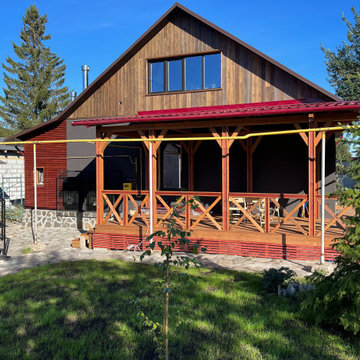
реконструкция старого дома
На фото: маленький, черный мини дом в стиле лофт с облицовкой из цементной штукатурки, двускатной крышей, крышей из гибкой черепицы, красной крышей, отделкой планкеном и входной группой для на участке и в саду
На фото: маленький, черный мини дом в стиле лофт с облицовкой из цементной штукатурки, двускатной крышей, крышей из гибкой черепицы, красной крышей, отделкой планкеном и входной группой для на участке и в саду
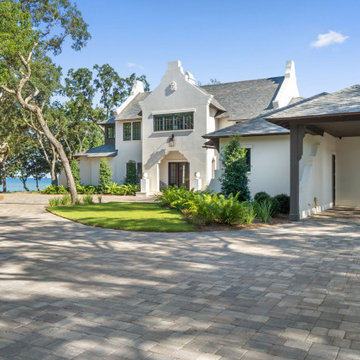
Источник вдохновения для домашнего уюта: двухэтажный, белый частный загородный дом среднего размера в морском стиле с облицовкой из цементной штукатурки, двускатной крышей, черепичной крышей, серой крышей и отделкой планкеном
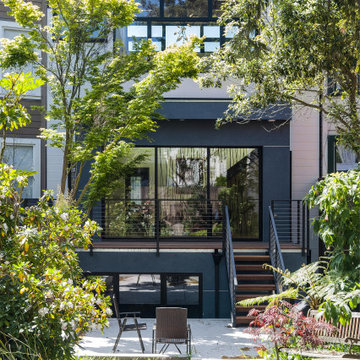
Пример оригинального дизайна: трехэтажный, разноцветный частный загородный дом среднего размера в стиле модернизм с облицовкой из цементной штукатурки, плоской крышей и отделкой планкеном
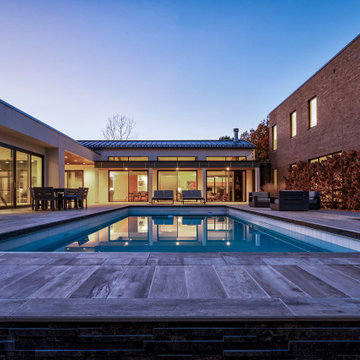
Rear pool deck is surrounded by recreation wing, main living, and bedroom pavilion - Rural Modern House - North Central Indiana - Architect: HAUS | Architecture For Modern Lifestyles - Indianapolis Architect - Photo: Adam Reynolds Photography
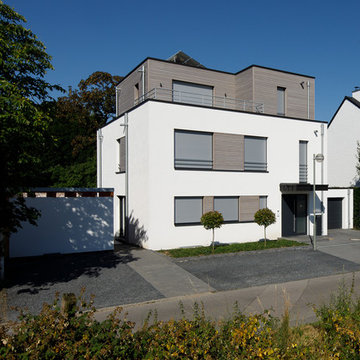
Von der Frontansicht betrachtet zeigt das Holzhaus in Meerbusch auf Anhieb seinen modernen Charakter. Das Erd- und Obergeschoss erstrahlt in Weiß, darüber thront ein Staffelgeschoss mit einer hellen Holzfassade aus Weißtanne, auf dessen Dachbereich eine Terrasse zum Sonnenbaden einlädt.
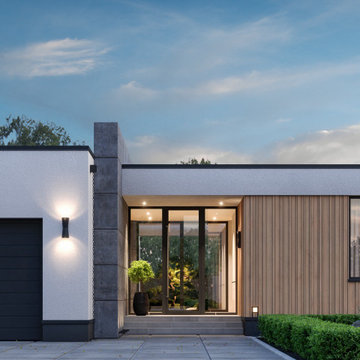
Пример оригинального дизайна: одноэтажный, белый частный загородный дом среднего размера с облицовкой из цементной штукатурки, плоской крышей и отделкой планкеном
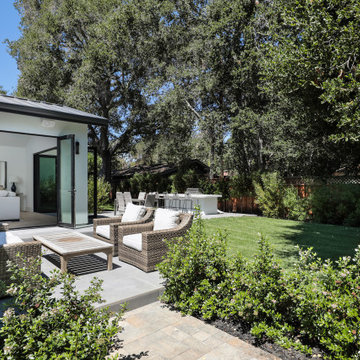
На фото: большой, одноэтажный, белый частный загородный дом в стиле кантри с облицовкой из цементной штукатурки, двускатной крышей, металлической крышей, серой крышей и отделкой планкеном с
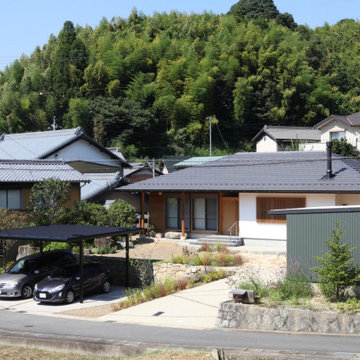
Пример оригинального дизайна: одноэтажный, белый частный загородный дом среднего размера в восточном стиле с облицовкой из цементной штукатурки, вальмовой крышей, черепичной крышей, серой крышей и отделкой планкеном
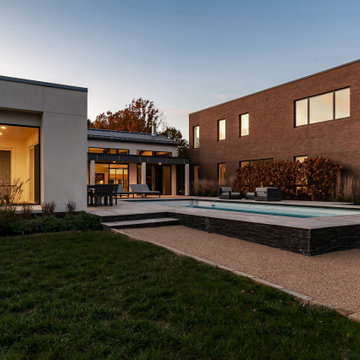
Rear pool deck is surrounded by recreation wing, main living, and bedroom pavilion - Rural Modern House - North Central Indiana - Architect: HAUS | Architecture For Modern Lifestyles - Indianapolis Architect - Photo: Adam Reynolds Photography
Красивые дома с облицовкой из цементной штукатурки и отделкой планкеном – 144 фото фасадов
1